26 779 foton på kök, med brunt golv
Sortera efter:
Budget
Sortera efter:Populärt i dag
41 - 60 av 26 779 foton
Artikel 1 av 3

Yorktowne cherry cabinetry; color brandywine, Fillmore door style, baseboard matching cabinets, water resistant laminate flooring, granite countertop, stainless steel double bowl undermount sink, tile backsplash in subway style layout and undercabinet lighting.

Кухня.
Материалы: на стене кирпич XIX века, BrickTiles; инженерная доска на полу и стенах, Finex; керамическая плитка на полу, Equipe.
Мебель и оборудование: кухонный гарнитур, Giulia Novars; барные стулья, Archpole; свет, Centrsvet.
Декор: Moon-stores, Afro Home; искусственные растения, Treez Collection; на стене картина Владимира Дудкина “Население”, галерея Kvartira S.

Nothing says "I love you" more than a kitchen renovation! These homeowners decided to celebrate their nuptials in the best possible way- with a new kitchen! We love how elegant the space is with the Pewter finish by Wolf Cabinetry, the classic white quartz, and herringbone tile backsplash. We wish you many years of beautiful memories- enjoy!
Cabinets: Wolf Classic Dartmouth 5 piece in Pewter.
Countertop: Calacatta Verona Q Stone
Backsplash: Herringbone- Emma White 3X6 Subway
Flooring: Mannington Vinyl plank- AduraMax Lakeview/Treeline MAX093
Additional project notes: Wolf soft close rollout, double trash pullout, wire tray divider
Thoughts from the customers:
1. What were you looking for in your remodel?
We were looking to completely redo the space. We knew we needed a new layout to accommodate the need for more storage, but also to update the extremely outdated cabinets, flooring, etc. to bring it out of 1960 and into 2020.
2. What do you love most about your remodel?
I obviously love that everything is brand new. My favorite physical feature is definitely the new backsplash and countertops that we chose! I also have never had soft close drawers so those are spectacular!
3. What was your main concern when deciding on a remodeling company?
We really just didn’t want it to take a long time! We were at home during the whole thing because of the pandemic, so it was not realistic to live without a kitchen for months.
4. What made you choose O’Hanlon Kitchens? Would you recommend O’Hanlon Kitchens?
Tracy was a great designer, and we ultimately went with O’Hanlon because she discovered some details about the kitchen and it’s functional space that others overlooked and even we didn’t notice. She was then able to render a very nice drawing of what we could expect our kitchen to look like, which was helpful. Yes, I would recommend O’Hanlon!
Photos & Video: Julia Transue
www.facebook.com/ThePhotoHouse.Art
www.thephotohouse.net
thephotohouse@comcast.net
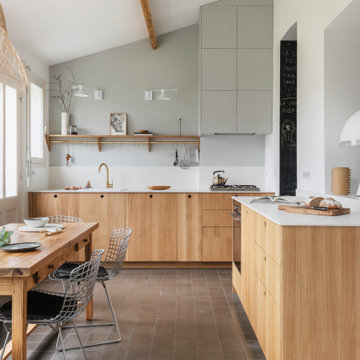
Rénovation complète d'une cuisine et de son cellier, dans une maison de ville à Nantes.
Foto på ett avskilt, mellanstort minimalistiskt vit linjärt kök, med en enkel diskho, luckor med profilerade fronter, skåp i ljust trä, vitt stänkskydd, cementgolv och brunt golv
Foto på ett avskilt, mellanstort minimalistiskt vit linjärt kök, med en enkel diskho, luckor med profilerade fronter, skåp i ljust trä, vitt stänkskydd, cementgolv och brunt golv
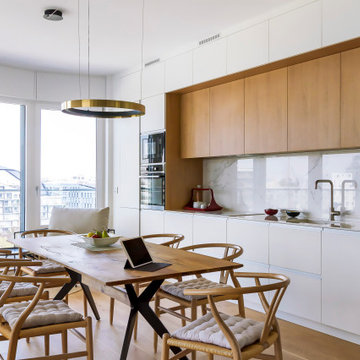
Inspiration för moderna linjära kök och matrum, med en undermonterad diskho, släta luckor, vita skåp, vitt stänkskydd, svarta vitvaror, mellanmörkt trägolv och brunt golv
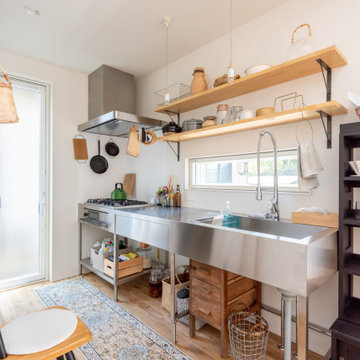
Industriell inredning av ett grå grått kök, med en integrerad diskho, bänkskiva i rostfritt stål, rostfria vitvaror, mellanmörkt trägolv och brunt golv
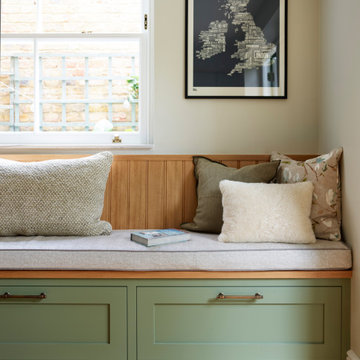
Kitchen & Dining space renovation in SW17. A traditional kitchen painted in Little Greene Company - Sage Green and complemented with gorgeous Antique Bronze accents.

ADU (Accessory dwelling unit) became a major part of the family of project we have been building in the past 3 years since it became legal in Los Angeles.
This is a typical conversion of a small style of a garage. (324sq only) into a fantastic guest unit / rental.
A large kitchen and a roomy bathroom are a must to attract potential rentals. in this design you can see a relatively large L shape kitchen is possible due to the use a more compact appliances (24" fridge and 24" range)
to give the space even more function a 24" undercounter washer/dryer was installed.
Since the space itself is not large framing vaulted ceilings was a must, the high head room gives the sensation of space even in the smallest spaces.
Notice the exposed beam finished in varnish and clear coat for the decorative craftsman touch.
The bathroom flooring tile is continuing in the shower are as well so not to divide the space into two areas, the toilet is a wall mounted unit with a hidden flush tank thus freeing up much needed space.

Idéer för vintage linjära vitt skafferier, med en undermonterad diskho, släta luckor, vita skåp, ljust trägolv, marmorbänkskiva, flerfärgad stänkskydd och brunt golv

Modern inredning av ett mellanstort brun brunt kök, med en nedsänkt diskho, släta luckor, vita skåp, träbänkskiva, grått stänkskydd, stänkskydd i porslinskakel, rostfria vitvaror och brunt golv
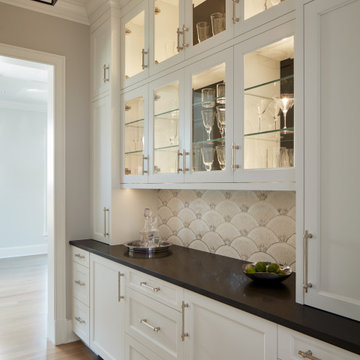
Klassisk inredning av ett svart linjärt svart skafferi, med vita skåp, beige stänkskydd, mellanmörkt trägolv, brunt golv och luckor med infälld panel

Add a modern flair to your kitchen range backsplash by using green tile in a straight set pattern.
DESIGN
Of Prairies
PHOTOS
George Barberis Photography
Tile Shown: 2x4 in Rosemary

IKEA cabinets, Heath tile, butcher block counter tops, and CB2 pendant lights
Foto på ett funkis beige linjärt kök och matrum, med en undermonterad diskho, släta luckor, träbänkskiva, orange stänkskydd, stänkskydd i keramik, rostfria vitvaror, mellanmörkt trägolv, skåp i ljust trä och brunt golv
Foto på ett funkis beige linjärt kök och matrum, med en undermonterad diskho, släta luckor, träbänkskiva, orange stänkskydd, stänkskydd i keramik, rostfria vitvaror, mellanmörkt trägolv, skåp i ljust trä och brunt golv
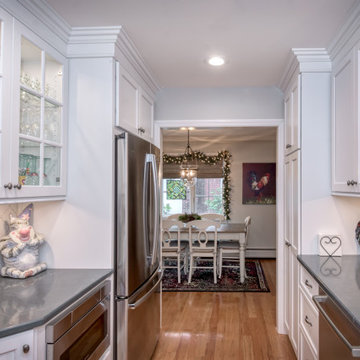
Foto på ett avskilt, litet vintage grå parallellkök, med en undermonterad diskho, luckor med infälld panel, vita skåp, bänkskiva i täljsten, vitt stänkskydd, stänkskydd i keramik, rostfria vitvaror, ljust trägolv och brunt golv

Inspiration för ett mellanstort funkis vit vitt parallellkök, med släta luckor, skåp i mellenmörkt trä, orange stänkskydd, glaspanel som stänkskydd, svarta vitvaror, mellanmörkt trägolv och brunt golv

Idéer för att renovera ett avskilt vintage brun brunt parallellkök, med en rustik diskho, skåp i shakerstil, grå skåp, träbänkskiva, integrerade vitvaror, mörkt trägolv och brunt golv
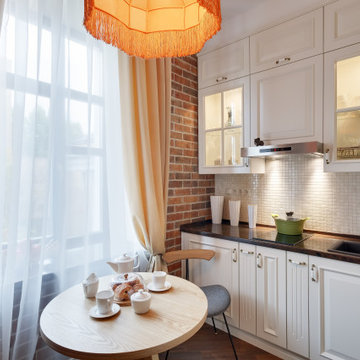
Exempel på ett klassiskt brun linjärt brunt kök och matrum, med en nedsänkt diskho, luckor med upphöjd panel, vita skåp, vitt stänkskydd, stänkskydd i mosaik, mörkt trägolv och brunt golv
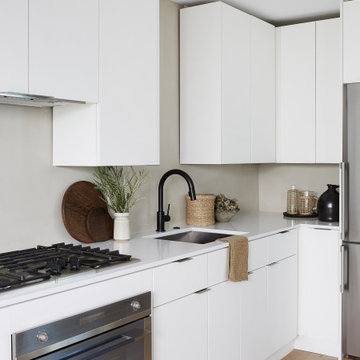
Contemporary and minimal kitchen featuring white cabinetry with finger pull hardware, and a textured paint to complete the backsplash with stove top.
Modern inredning av ett litet vit vitt l-kök, med släta luckor, vita skåp, bänkskiva i koppar, grått stänkskydd, rostfria vitvaror, brunt golv, en undermonterad diskho och mellanmörkt trägolv
Modern inredning av ett litet vit vitt l-kök, med släta luckor, vita skåp, bänkskiva i koppar, grått stänkskydd, rostfria vitvaror, brunt golv, en undermonterad diskho och mellanmörkt trägolv

Bild på ett mellanstort vintage vit vitt kök, med en undermonterad diskho, skåp i shakerstil, vita skåp, grönt stänkskydd, rostfria vitvaror, mellanmörkt trägolv och brunt golv
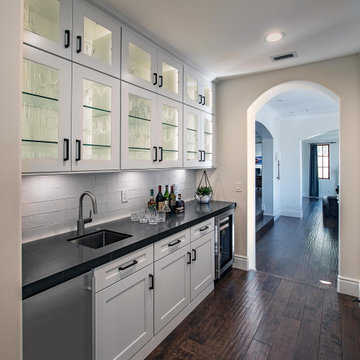
Idéer för ett klassiskt svart linjärt skafferi, med en undermonterad diskho, luckor med glaspanel, vita skåp, vitt stänkskydd, stänkskydd i tunnelbanekakel, mörkt trägolv och brunt golv
26 779 foton på kök, med brunt golv
3