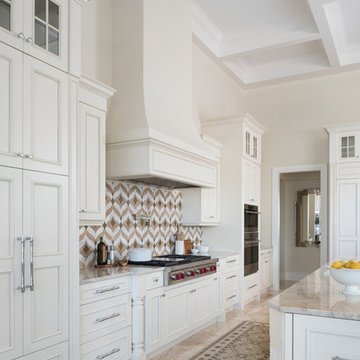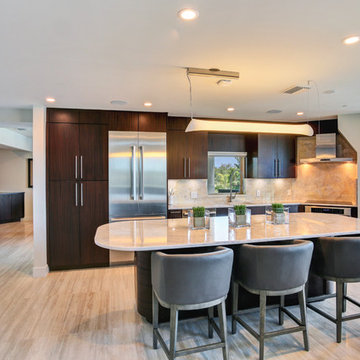3 747 foton på kök, med brunt stänkskydd och beiget golv
Sortera efter:
Budget
Sortera efter:Populärt i dag
1 - 20 av 3 747 foton
Artikel 1 av 3

stained island, white kitchen
Exempel på ett stort klassiskt beige beige kök, med en rustik diskho, luckor med infälld panel, vita skåp, brunt stänkskydd, integrerade vitvaror, ljust trägolv, en köksö, beiget golv, granitbänkskiva och stänkskydd i stenkakel
Exempel på ett stort klassiskt beige beige kök, med en rustik diskho, luckor med infälld panel, vita skåp, brunt stänkskydd, integrerade vitvaror, ljust trägolv, en köksö, beiget golv, granitbänkskiva och stänkskydd i stenkakel

Inspiration för klassiska grått l-kök, med släta luckor, skåp i mellenmörkt trä, brunt stänkskydd, integrerade vitvaror, en köksö och beiget golv

une toute petite cuisine se modernise, s'agrandit tout en s'ouvrant sur le salon
Idéer för att renovera ett mellanstort nordiskt vit vitt kök, med en integrerad diskho, luckor med profilerade fronter, vita skåp, laminatbänkskiva, brunt stänkskydd, stänkskydd i trä, svarta vitvaror, klinkergolv i terrakotta och beiget golv
Idéer för att renovera ett mellanstort nordiskt vit vitt kök, med en integrerad diskho, luckor med profilerade fronter, vita skåp, laminatbänkskiva, brunt stänkskydd, stänkskydd i trä, svarta vitvaror, klinkergolv i terrakotta och beiget golv

Our clients created a new glazed link between two parts of their home and wanted to relocate the kitchen within this space, integrating it with their existing dining area. It was important to them – and to us – that our design was in keeping with the period property, and the end result was magnificent fusion between old and new, creating a fluid link to the rest of their home.
The large breakfast bar was finished in solid American walnut and incorporated a bespoke pop-up gin bar, another playful touch. This makes for a stunning showpiece, a surprising feature that acts as a real talking point.

Klassisk inredning av ett kök, med luckor med infälld panel, vita skåp, brunt stänkskydd, rostfria vitvaror, en köksö och beiget golv

This kitchen was only made possible by a combination of manipulating the architecture of the house and redefining the spaces. Some structural limitations gave rise to elegant solutions in the design of the demising walls and the ceiling over the kitchen. This ceiling design motif was repeated for the breakfast area and the dining room adjacent. The former porch was captured to the interior for an enhanced breakfast room. New defining walls established a language that was repeated in the cabinet layout. A walnut eating bar is shaped to match the walnut cabinets that surround the fridge. This bridge shape was again repeated in the shape of the countertop.
Two-tone cabinets of black gloss lacquer and horizontal grain-matched walnut create a striking contrast to each other and are complimented by the limestone floor and stainless appliances. By intentionally leaving the cooktop wall empty of uppers that tough the ceiling, a simple solution of walnut backsplash panels adds to the width perception of the room.
Photo Credit: Metropolis Studio

URRUTIA DESIGN
Photography by Matt Sartain
Exempel på ett mycket stort klassiskt vit linjärt vitt kök och matrum, med rostfria vitvaror, stänkskydd i tunnelbanekakel, brunt stänkskydd, skåp i shakerstil, marmorbänkskiva, en undermonterad diskho, ljust trägolv, en köksö och beiget golv
Exempel på ett mycket stort klassiskt vit linjärt vitt kök och matrum, med rostfria vitvaror, stänkskydd i tunnelbanekakel, brunt stänkskydd, skåp i shakerstil, marmorbänkskiva, en undermonterad diskho, ljust trägolv, en köksö och beiget golv

Exempel på ett stort klassiskt svart svart kök, med en undermonterad diskho, skåp i shakerstil, vita skåp, bänkskiva i kvarts, brunt stänkskydd, stänkskydd i tegel, rostfria vitvaror, ljust trägolv, en köksö och beiget golv

The kitchen of a large country house is not what it used to be. Dark, dingy and squirrelled away out of sight of the homeowners, the kitchen was purely designed to cater for the masses. Today, the ultimate country kitchen is a light, airy open room for actually living in, with space to relax and spend time in each other’s company while food can be easily prepared and served, and enjoyed all within a single space. And while catering for large shooting parties, and weekend entertaining is still essential, the kitchen also needs to feel homely enough for the family to enjoy themselves on a quiet mid-week evening.
This main kitchen of a large country house in the Cotswolds is the perfect example of a respectful renovation that brings an outdated layout up to date and provides an incredible open plan space for the whole family to enjoy together. When we design a kitchen, we want to capture the scale and proportion of the room while incorporating the client’s brief of how they like to cook, dine and live.
Photo Credit: Paul Craig

Modern inredning av ett mellanstort grå grått kök, med en nedsänkt diskho, släta luckor, svarta skåp, bänkskiva i kvarts, brunt stänkskydd, stänkskydd i trä, integrerade vitvaror, ljust trägolv, en halv köksö och beiget golv

Idéer för att renovera ett mellanstort lantligt vit vitt kök, med en undermonterad diskho, skåp i shakerstil, turkosa skåp, bänkskiva i kvarts, brunt stänkskydd, stänkskydd i tegel, rostfria vitvaror, ljust trägolv, en köksö och beiget golv

Designer: Kelly Taaffe Design, Inc.
Photographer: Andrea Hope
Idéer för stora funkis brunt kök, med en undermonterad diskho, släta luckor, skåp i mörkt trä, marmorbänkskiva, brunt stänkskydd, stänkskydd i sten, rostfria vitvaror, ljust trägolv, en köksö och beiget golv
Idéer för stora funkis brunt kök, med en undermonterad diskho, släta luckor, skåp i mörkt trä, marmorbänkskiva, brunt stänkskydd, stänkskydd i sten, rostfria vitvaror, ljust trägolv, en köksö och beiget golv

Проект квартиры в доме типовой серии П-44. Кухня выполнена в светлых тонах, с большим количеством мест для хранения. Вся мебель выполнена по эскизам дизайнера. Автор проекта: Уфимцева Анастасия

Exempel på ett stort rustikt beige beige kök, med en köksö, en rustik diskho, luckor med upphöjd panel, skåp i mörkt trä, granitbänkskiva, brunt stänkskydd, stänkskydd i stenkakel, rostfria vitvaror, klinkergolv i keramik och beiget golv

Walk-in pantry and scullery - big enough to house another fridge. The clients have used a more economical laminate for the benchtops in the scullery; colour very similar to the stone in the adjacent kitchen.

Inspiration för mellanstora 60 tals vitt kök, med en undermonterad diskho, släta luckor, skåp i mellenmörkt trä, rostfria vitvaror, bänkskiva i kvarts, stänkskydd i tegel, brunt stänkskydd, klinkergolv i keramik och beiget golv

With warm tones, rift-cut oak cabinetry and custom-paneled Thermador appliances, this contemporary kitchen is an open and gracious galley-style format that enables multiple cooks to comfortably share the space.

Cabinetry by Creative Woodworks, inc.
http://www.creativeww.com/
Klassisk inredning av ett stort vit vitt kök, med grå skåp, bänkskiva i kvartsit, brunt stänkskydd, stänkskydd i trä, ljust trägolv, en köksö, beiget golv och skåp i shakerstil
Klassisk inredning av ett stort vit vitt kök, med grå skåp, bänkskiva i kvartsit, brunt stänkskydd, stänkskydd i trä, ljust trägolv, en köksö, beiget golv och skåp i shakerstil

#Granite, #Marble, #Quartz, & #Laminate #Countertops. #Cabinets & #Refacing - #Tile & #Wood #Flooring. Installation Services provided in #Orlando, #Tampa, #Sarasota. #Cambria #Silestone #Caesarstone #Formica #Wilsonart

Alterations to an idyllic Cotswold Cottage in Gloucestershire. The works included complete internal refurbishment, together with an entirely new panelled Dining Room, a small oak framed bay window extension to the Kitchen and a new Boot Room / Utility extension.
3 747 foton på kök, med brunt stänkskydd och beiget golv
1