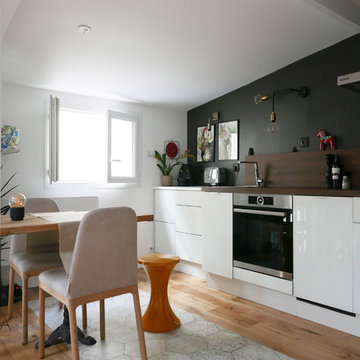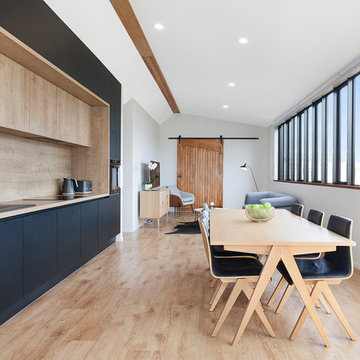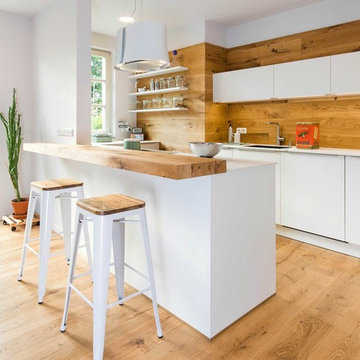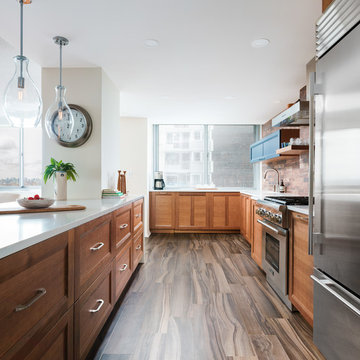9 323 foton på kök, med brunt stänkskydd och brunt golv
Sortera efter:
Budget
Sortera efter:Populärt i dag
41 - 60 av 9 323 foton
Artikel 1 av 3

Ultramodern German Kitchen in Cranleigh, Surrey
This Cranleigh kitchen makes the most of a bold kitchen theme and our design & supply only fitting option.
The Brief
This Cranleigh project sought to make use of our design & supply only service, with a design tailored around the sunny extension being built by a contractor at this property.
The task for our Horsham based kitchen designer George was to create a design to suit the extension in the works as well as the style and daily habits of these Cranleigh clients. A theme from our Horsham Showroom was a favourable design choice for this project, with adjustments required to fit this space.
Design Elements
With the core theme of the kitchen all but decided, the layout of the space was a key consideration to ensure the new space would function as required.
A clever layout places full-height units along the rear wall of this property with all the key work areas of this kitchen below the three angled windows of the extension. The theme combines dark matt black furniture with ferro bronze accents and a bronze splashback.
The handleless profiling throughout is also leant from the display at our Horsham showroom and compliments the ultramodern kitchen theme of black and bronze.
To add a further dark element quartz work surfaces have been used in the Vanilla Noir finish from Caesarstone. A nice touch to this project is an in keeping quartz windowsill used above the sink area.
Special Inclusions
With our completely custom design service, a number of special inclusions have been catered for to add function to the project. A key area of the kitchen where function is added is via the appliances chosen. An array of Neff appliances have been utilised, with high-performance N90 models opted for across a single oven, microwave oven and warming drawer.
Elsewhere, full-height fridge and freezers have been integrated behind furniture, with a Neff dishwasher located near to the sink also integrated behind furniture.
A popular wine cabinet is fitted within furniture around the island space in this kitchen.
Project Highlight
The highlight of this project lays within the coordinated design & supply only service provided for this project.
Designer George tailored our service to this project, with a professional survey undertaken as soon as the area of the extension was constructed. With any adjustments made, the furniture and appliances were conveniently delivered to site for this client’s builder to install.
Our work surface partner then fitted the quartz work surfaces as the final flourish.
The End Result
This project is a fantastic example of the first-class results that can be achieved using our design & supply only fitting option, with the design perfectly tailored to the building work undertaken – plus timely coordination with the builder working on the project.
If you have a similar home project, consult our expert designers to see how we can design your dream space.
To arrange an free design consultation visit a showroom or book an appointment now.

Mouser Centra Cabinetry
Heartland Beaded Inset door in Painted Maple, Cornsilk with Chocolate Glaze, Matte, Oil Rubbed Bronze Barrel Hinge for the KITCHEN PERIMETER
Heartland Beaded Inset door in Cherry, Harlow stain, Matte, no glaze, Heirloom distressing, M Angelo Barrel Hinge for the KITCHEN ISLAND

Yorktowne cherry cabinetry; color brandywine, Fillmore door style, baseboard matching cabinets, water resistant laminate flooring, granite countertop, stainless steel double bowl undermount sink, tile backsplash in subway style layout and undercabinet lighting.

Idéer för små funkis brunt kök, med en dubbel diskho, luckor med profilerade fronter, vita skåp, laminatbänkskiva, brunt stänkskydd, rostfria vitvaror, laminatgolv, en köksö och brunt golv

Transitional kitchen with beautiful wood cabinets with natural finish, dark brown and black accents, brick backsplash, double stoves, large fridge, gas stovetop, two sinks, and stunning views

Light, airy and inviting. The style of this kitchen works seamlessly with the craftsman style of the exterior.
Exempel på ett stort klassiskt brun brunt kök, med en nedsänkt diskho, luckor med upphöjd panel, vita skåp, granitbänkskiva, brunt stänkskydd, rostfria vitvaror, mörkt trägolv, en köksö och brunt golv
Exempel på ett stort klassiskt brun brunt kök, med en nedsänkt diskho, luckor med upphöjd panel, vita skåp, granitbänkskiva, brunt stänkskydd, rostfria vitvaror, mörkt trägolv, en köksö och brunt golv

Brantley Photography
Bild på ett funkis beige beige kök, med en undermonterad diskho, släta luckor, vita skåp, brunt stänkskydd, vita vitvaror, mellanmörkt trägolv, en köksö och brunt golv
Bild på ett funkis beige beige kök, med en undermonterad diskho, släta luckor, vita skåp, brunt stänkskydd, vita vitvaror, mellanmörkt trägolv, en köksö och brunt golv

Esta cocina abierta que hemos hecho integra perfectamente la premisa del estilo nórdico: sencillez cálida y acogedora. Predomina el color blanco, que aporta mucha luminosidad, y el suave tono natural de la madera en el suelo y la encimera.
Al abrirla al comedor, se ha ganado amplitud y luz, y el espacio de mesa conecta perfectamente los dos espacios.

@BARAK-A
Inredning av ett modernt litet brun linjärt brunt kök med öppen planlösning, med en undermonterad diskho, luckor med profilerade fronter, vita skåp, träbänkskiva, brunt stänkskydd, stänkskydd i trä, rostfria vitvaror, ljust trägolv och brunt golv
Inredning av ett modernt litet brun linjärt brunt kök med öppen planlösning, med en undermonterad diskho, luckor med profilerade fronter, vita skåp, träbänkskiva, brunt stänkskydd, stänkskydd i trä, rostfria vitvaror, ljust trägolv och brunt golv

Traditional White Kitchen
Photo by: Sacha Griffin
Inspiration för ett stort vintage flerfärgad flerfärgat kök, med en undermonterad diskho, luckor med upphöjd panel, vita skåp, granitbänkskiva, rostfria vitvaror, bambugolv, en köksö, brunt golv, brunt stänkskydd och stänkskydd i stenkakel
Inspiration för ett stort vintage flerfärgad flerfärgat kök, med en undermonterad diskho, luckor med upphöjd panel, vita skåp, granitbänkskiva, rostfria vitvaror, bambugolv, en köksö, brunt golv, brunt stänkskydd och stänkskydd i stenkakel

Long time clients who are "empty nesters" downsized from a larger house to this new condominium, designed to showcase their small yet impressive collection of modern art. The space plan, high ceilings, and careful consideration of materials lends their residence an quiet air of sophistication without pretension. Existing furnishings nearly 30 years old were slightly modified and reupholstered to work in the new residence, which proved both economical and comforting.

Jamie Armstrong Photography
Idéer för funkis linjära brunt kök med öppen planlösning, med en nedsänkt diskho, släta luckor, svarta skåp, brunt stänkskydd, svarta vitvaror och brunt golv
Idéer för funkis linjära brunt kök med öppen planlösning, med en nedsänkt diskho, släta luckor, svarta skåp, brunt stänkskydd, svarta vitvaror och brunt golv

Weiße Lackküche mit Keramik Arbeitsplatte und Echtholz Tresen.
Gestaltung: Die Wohnkomplizen
Idéer för avskilda, mellanstora nordiska vitt u-kök, med en integrerad diskho, släta luckor, vita skåp, brunt stänkskydd, stänkskydd i trä, svarta vitvaror, mellanmörkt trägolv, en halv köksö och brunt golv
Idéer för avskilda, mellanstora nordiska vitt u-kök, med en integrerad diskho, släta luckor, vita skåp, brunt stänkskydd, stänkskydd i trä, svarta vitvaror, mellanmörkt trägolv, en halv köksö och brunt golv

Realisierung durch WerkraumKüche, Fotos Frank Schneider
Inredning av ett minimalistiskt mellanstort vit vitt kök, med en integrerad diskho, släta luckor, vita skåp, brunt stänkskydd, stänkskydd i trä, mellanmörkt trägolv, en halv köksö och brunt golv
Inredning av ett minimalistiskt mellanstort vit vitt kök, med en integrerad diskho, släta luckor, vita skåp, brunt stänkskydd, stänkskydd i trä, mellanmörkt trägolv, en halv köksö och brunt golv

Tad Davis
Inspiration för stora lantliga vitt kök, med en rustik diskho, luckor med profilerade fronter, vita skåp, bänkskiva i kvarts, brunt stänkskydd, integrerade vitvaror, mellanmörkt trägolv, en köksö och brunt golv
Inspiration för stora lantliga vitt kök, med en rustik diskho, luckor med profilerade fronter, vita skåp, bänkskiva i kvarts, brunt stänkskydd, integrerade vitvaror, mellanmörkt trägolv, en köksö och brunt golv

chris snook
Exempel på ett mellanstort klassiskt kök, med en rustik diskho, skåp i shakerstil, gröna skåp, bänkskiva i kvarts, stänkskydd i metallkakel, linoleumgolv, en halv köksö, brunt stänkskydd, rostfria vitvaror och brunt golv
Exempel på ett mellanstort klassiskt kök, med en rustik diskho, skåp i shakerstil, gröna skåp, bänkskiva i kvarts, stänkskydd i metallkakel, linoleumgolv, en halv köksö, brunt stänkskydd, rostfria vitvaror och brunt golv

Nat Rea
Inredning av ett lantligt mellanstort kök, med en undermonterad diskho, släta luckor, skåp i ljust trä, träbänkskiva, brunt stänkskydd, stänkskydd i stenkakel, rostfria vitvaror, mellanmörkt trägolv, en köksö och brunt golv
Inredning av ett lantligt mellanstort kök, med en undermonterad diskho, släta luckor, skåp i ljust trä, träbänkskiva, brunt stänkskydd, stänkskydd i stenkakel, rostfria vitvaror, mellanmörkt trägolv, en köksö och brunt golv

Dan Heid
Bild på ett mellanstort rustikt kök, med en undermonterad diskho, släta luckor, skåp i mellenmörkt trä, granitbänkskiva, brunt stänkskydd, stänkskydd i keramik, rostfria vitvaror, mellanmörkt trägolv, en köksö och brunt golv
Bild på ett mellanstort rustikt kök, med en undermonterad diskho, släta luckor, skåp i mellenmörkt trä, granitbänkskiva, brunt stänkskydd, stänkskydd i keramik, rostfria vitvaror, mellanmörkt trägolv, en köksö och brunt golv

My client for this project was a builder/ developer. He had purchased a flat two acre parcel with vineyards that was within easy walking distance of downtown St. Helena. He planned to “build for sale” a three bedroom home with a separate one bedroom guest house, a pool and a pool house. He wanted a modern type farmhouse design that opened up to the site and to the views of the hills beyond and to keep as much of the vineyards as possible. The house was designed with a central Great Room consisting of a kitchen area, a dining area, and a living area all under one roof with a central linear cupola to bring natural light into the middle of the room. One approaches the entrance to the home through a small garden with water features on both sides of a path that leads to a covered entry porch and the front door. The entry hall runs the length of the Great Room and serves as both a link to the bedroom wings, the garage, the laundry room and a small study. The entry hall also serves as an art gallery for the future owner. An interstitial space between the entry hall and the Great Room contains a pantry, a wine room, an entry closet, an electrical room and a powder room. A large deep porch on the pool/garden side of the house extends most of the length of the Great Room with a small breakfast Room at one end that opens both to the kitchen and to this porch. The Great Room and porch open up to a swimming pool that is on on axis with the front door.
The main house has two wings. One wing contains the master bedroom suite with a walk in closet and a bathroom with soaking tub in a bay window and separate toilet room and shower. The other wing at the opposite end of the househas two children’s bedrooms each with their own bathroom a small play room serving both bedrooms. A rear hallway serves the children’s wing, a Laundry Room and a Study, the garage and a stair to an Au Pair unit above the garage.
A separate small one bedroom guest house has a small living room, a kitchen, a toilet room to serve the pool and a small covered porch. The bedroom is ensuite with a full bath. This guest house faces the side of the pool and serves to provide privacy and block views ofthe neighbors to the east. A Pool house at the far end of the pool on the main axis of the house has a covered sitting area with a pizza oven, a bar area and a small bathroom. Vineyards were saved on all sides of the house to help provide a private enclave within the vines.
The exterior of the house has simple gable roofs over the major rooms of the house with sloping ceilings and large wooden trusses in the Great Room and plaster sloping ceilings in the bedrooms. The exterior siding through out is painted board and batten siding similar to farmhouses of other older homes in the area.
Clyde Construction: General Contractor
Photographed by: Paul Rollins

Idéer för mellanstora vintage vitt kök, med luckor med infälld panel, skåp i mellenmörkt trä, bänkskiva i kvarts, brunt stänkskydd, stänkskydd i porslinskakel, rostfria vitvaror, mörkt trägolv och brunt golv
9 323 foton på kök, med brunt stänkskydd och brunt golv
3