3 714 foton på kök, med brunt stänkskydd och en halv köksö
Sortera efter:
Budget
Sortera efter:Populärt i dag
41 - 60 av 3 714 foton
Artikel 1 av 3

Inredning av ett klassiskt litet kök, med en undermonterad diskho, skåp i shakerstil, vita skåp, granitbänkskiva, brunt stänkskydd, stänkskydd i keramik, rostfria vitvaror, mellanmörkt trägolv och en halv köksö

«Брутальный лофт» в Московской новостройке.
Создать ощущение настоящего лофта в интерьере не так просто, как может показаться! В этом стиле нет ничего случайного, все продумано досконально и до мелочей. Сочетание фактур, цвета, материала, это не просто игра, а дизайнерский подход к каждой детали.
В Московской новостройке, площадь которой 83 кв м, мне удалось осуществить все задуманное и создать интерьер с настроением в стиле лофт!
Зоны кухни и гостиной визуально разграничивают предметы мебели и декора. Стены отделаны декоративным кирпичом и штукатуркой с эффектом состаренной поверхности.

MillerRoodell Architects // Gordon Gregory Photography
Inspiration för små rustika brunt u-kök, med en rustik diskho, träbänkskiva, stänkskydd i trä, mellanmörkt trägolv, skåp i mellenmörkt trä, brunt stänkskydd, rostfria vitvaror, en halv köksö och brunt golv
Inspiration för små rustika brunt u-kök, med en rustik diskho, träbänkskiva, stänkskydd i trä, mellanmörkt trägolv, skåp i mellenmörkt trä, brunt stänkskydd, rostfria vitvaror, en halv köksö och brunt golv
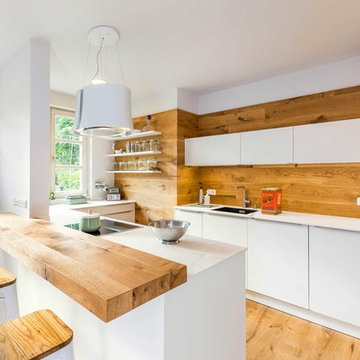
Realisierung durch WerkraumKüche, Fotos Frank Schneider
Inspiration för mellanstora minimalistiska vitt kök, med en integrerad diskho, släta luckor, vita skåp, brunt stänkskydd, stänkskydd i trä, mellanmörkt trägolv, en halv köksö och brunt golv
Inspiration för mellanstora minimalistiska vitt kök, med en integrerad diskho, släta luckor, vita skåp, brunt stänkskydd, stänkskydd i trä, mellanmörkt trägolv, en halv köksö och brunt golv

Idéer för ett avskilt, mellanstort klassiskt u-kök, med en undermonterad diskho, släta luckor, skåp i mörkt trä, bänkskiva i kvarts, brunt stänkskydd, stänkskydd i mosaik, rostfria vitvaror, mörkt trägolv och en halv köksö
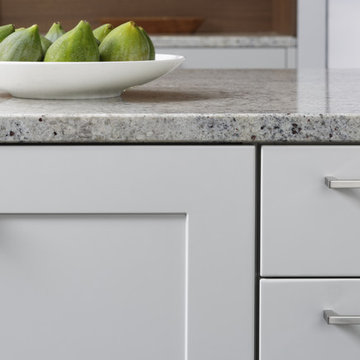
Idéer för stora funkis kök, med en rustik diskho, skåp i shakerstil, vita skåp, brunt stänkskydd, rostfria vitvaror, betonggolv och en halv köksö

Idéer för att renovera ett mellanstort vintage kök, med en nedsänkt diskho, skåp i shakerstil, skåp i mellenmörkt trä, rostfria vitvaror, mellanmörkt trägolv, en halv köksö, granitbänkskiva, brunt stänkskydd, stänkskydd i tegel och brunt golv

Mission, Craftsman, Arts and Crafts style kitchen. Quarter sawn White Oak with a traditional cherry stain. The simple lines and beautiful yet not overpowering grain of the wood, make this country kitchen truly timeless.
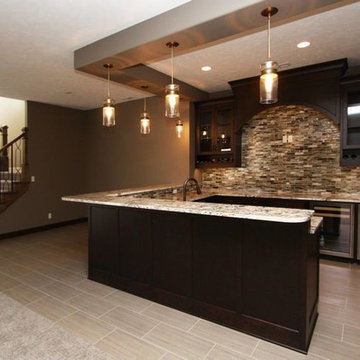
Klassisk inredning av ett mellanstort kök, med en undermonterad diskho, luckor med glaspanel, skåp i mörkt trä, granitbänkskiva, brunt stänkskydd, stänkskydd i stenkakel, rostfria vitvaror, klinkergolv i keramik och en halv köksö

IKEA kitchen marvel:
Professional consultants, Dave & Karen like to entertain and truly maximized the practical with the aesthetically fun in this kitchen remodel of their Fairview condo in Vancouver B.C. With a budget of about $55,000 and 120 square feet, working with their contractor, Alair Homes, they took their time to thoughtfully design and focus their money where it would pay off in the reno. Karen wanted ample wine storage and Dave wanted a considerable liquor case. The result? A 3 foot deep custom pullout red wine rack that holds 40 bottles of red, nicely tucked in beside a white wine fridge that also holds another 40 bottles of white. They sourced a 140-year-old wrought iron gate that fit the wall space, and re-purposed it as a functional art piece to frame a custom 30 bottle whiskey shelf.
Durability and value were themes throughout the project. Bamboo laminated counter tops that wrap the entire kitchen and finish in a waterfall end are beautiful and sustainable. Contrasting with the dark reclaimed, hand hewn, wide plank wood floor and homestead enamel sink, its a wonderful blend of old and new. Nice appliance features include the European style Liebherr integrated fridge and instant hot water tap.
The original kitchen had Ikea cabinets and the owners wanted to keep the sleek styling and re-use the existing cabinets. They spent some time on Houzz and made their own idea book. Confident with good ideas, they set out to purchase additional Ikea cabinet pieces to create the new vision. Walls were moved and structural posts created to accommodate the new configuration. One area that was a challenge was at the end of the U shaped kitchen. There are stairs going to the loft and roof top deck (amazing views of downtown Vancouver!), and the stairs cut an angle through the cupboard area and created a void underneath them. Ideas like a cabinet man size door to a hidden room were contemplated, but in the end a unifying idea and space creator was decided on. Put in a custom appliance garage on rollers that is 3 feet deep and rolls into the void under the stairs, and is large enough to hide everything! And under the counter is room for the famous wine rack and cooler.
The result is a chic space that is comfy and inviting and keeps the urban flair the couple loves.
http://www.alairhomes.com/vancouver
©Ema Peter
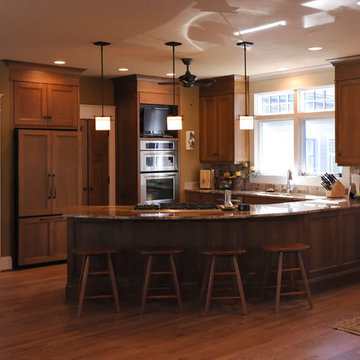
The open floor plans lets this Kitchen be both an entertaining area as well as a functional space
Inredning av ett klassiskt mellanstort kök, med en undermonterad diskho, skåp i shakerstil, skåp i mellenmörkt trä, granitbänkskiva, brunt stänkskydd, stänkskydd i stenkakel, rostfria vitvaror, mellanmörkt trägolv och en halv köksö
Inredning av ett klassiskt mellanstort kök, med en undermonterad diskho, skåp i shakerstil, skåp i mellenmörkt trä, granitbänkskiva, brunt stänkskydd, stänkskydd i stenkakel, rostfria vitvaror, mellanmörkt trägolv och en halv köksö

This peninsula has it all: sink, counter space, and seating.
Bild på ett mellanstort vintage vit vitt kök, med en undermonterad diskho, skåp i shakerstil, gröna skåp, bänkskiva i kvarts, brunt stänkskydd, stänkskydd i porslinskakel, svarta vitvaror, klinkergolv i porslin, en halv köksö och flerfärgat golv
Bild på ett mellanstort vintage vit vitt kök, med en undermonterad diskho, skåp i shakerstil, gröna skåp, bänkskiva i kvarts, brunt stänkskydd, stänkskydd i porslinskakel, svarta vitvaror, klinkergolv i porslin, en halv köksö och flerfärgat golv

This family throws some mean parties where large crowds usually sit at the poolside. There’s an entire section of this walk out second level that is dedicated to entertaining which also gives access to the pool in the backyard. This place comes alive at night with built in surround sounds and LED lights. There was just one issue. The kitchen.
The kitchen did not fit in. It was old, outdated, out-styled and nonfunctional. They knew the kitchen had to be address eventually but they just didn’t want to redo the kitchen. They wanted to revamp the kitchen, so they asked us to come in and look at the space to see how we can design this second floor kitchen in their New Rochelle home.
It was a small kitchen, strategically located where it could be the hub that the family wanted it to be. It held its own amongst everything that was in the open space like the big screen TV, fireplace and pool table. That is exactly what we did in the design and here is how we did it.
First, we got rid of the kitchen table and by doing so we created a peninsular. This eventually sets up the space for a couple of really cool pendant lights, some unique counter chairs and a wine cooler that was purchased before but never really had a home. We then turned our attention to the range and hood. This was not the main kitchen, so wall storage wasn’t the main goal here. We wanted to create a more open feel interaction while in the kitchen, hence we designed the free standing chimney hood alone to the left of the window.
We then looked at how we can make it more entertaining. We did that by adding a Wine rack on a buffet style type area. This wall was free and would have remained empty had we not find a way to add some more glitz.
Finally came the counter-top. Every detail was crucial because the view of the kitchen can be seen from when you enter the front door even if it was on the second floor walk out. The use of the space called for a waterfall edge counter-top and more importantly, the stone selection to further accentuate the effect. It was crucial that there was movement in the stone which connects to the 45 degree waterfall edge so it would be very dramatic.
Nothing was overlooked in this space. It had to be done this way if it was going to have a fighting chance to take command of its territory.
Have a look at some before and after photos on the left and see a brief video transformation of this lovely small kitchen.
See more photos and vidoe of this transformation on our website @ http://www.rajkitchenandbath.com/portfolio-items/kitchen-remodel-new-rochelle-ny-10801/
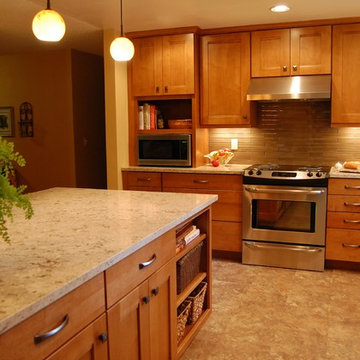
Klassisk inredning av ett litet kök, med en undermonterad diskho, skåp i shakerstil, skåp i mellenmörkt trä, bänkskiva i kvarts, brunt stänkskydd, stänkskydd i glaskakel, rostfria vitvaror och en halv köksö
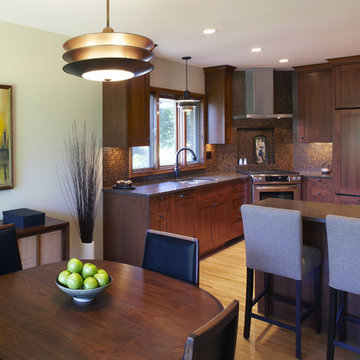
This stunning mid-century whole house remodel focuses on integrating great new fixtures, finishes and materials, while preserving the integrity of the original architectural aesthetic. This atomic age gem has many original architectural features like a custom copper fireplace hood, 12' stacking wood doors, and original woodwork that mesh seamlessly with the new design elements. Included in the project are an owners' suite with new master bath, a new kitchen, and completely remodeled main and lower levels.
Photos: Jill Greer
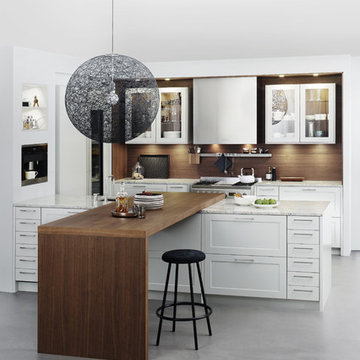
Idéer för att renovera ett stort funkis kök, med en rustik diskho, skåp i shakerstil, vita skåp, laminatbänkskiva, brunt stänkskydd, rostfria vitvaror, betonggolv och en halv köksö
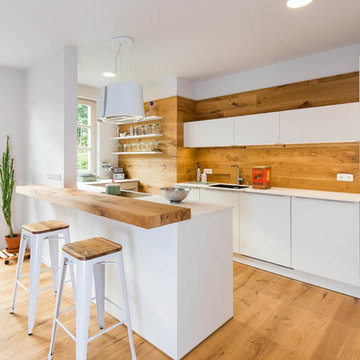
Weiße Lackküche mit Keramik Arbeitsplatte und Echtholz Tresen.
Gestaltung: Die Wohnkomplizen
Fotografie Kreativbüro Schneider
Idéer för ett mellanstort nordiskt vit kök, med en integrerad diskho, släta luckor, vita skåp, brunt stänkskydd, stänkskydd i trä, mellanmörkt trägolv, en halv köksö, brunt golv och integrerade vitvaror
Idéer för ett mellanstort nordiskt vit kök, med en integrerad diskho, släta luckor, vita skåp, brunt stänkskydd, stänkskydd i trä, mellanmörkt trägolv, en halv köksö, brunt golv och integrerade vitvaror
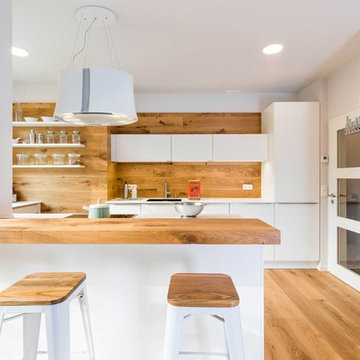
Realisierung durch WerkraumKüche, Fotos Frank Schneider
Idéer för stora minimalistiska vitt kök, med en integrerad diskho, släta luckor, vita skåp, brunt stänkskydd, stänkskydd i trä, mellanmörkt trägolv, en halv köksö och brunt golv
Idéer för stora minimalistiska vitt kök, med en integrerad diskho, släta luckor, vita skåp, brunt stänkskydd, stänkskydd i trä, mellanmörkt trägolv, en halv köksö och brunt golv

Foto på ett stort vintage u-kök, med en nedsänkt diskho, släta luckor, vita skåp, träbänkskiva, brunt stänkskydd, stänkskydd i mosaik, rostfria vitvaror, mellanmörkt trägolv och en halv köksö
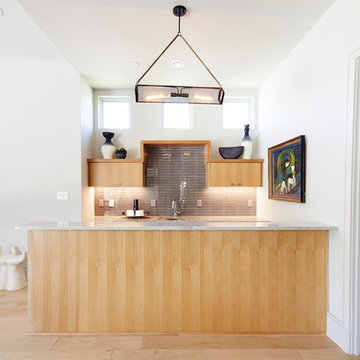
Exempel på ett litet modernt linjärt kök, med släta luckor, skåp i ljust trä, brunt stänkskydd, stänkskydd i keramik, ljust trägolv, en halv köksö och brunt golv
3 714 foton på kök, med brunt stänkskydd och en halv köksö
3