3 863 foton på kök, med brunt stänkskydd och ljust trägolv
Sortera efter:
Budget
Sortera efter:Populärt i dag
121 - 140 av 3 863 foton
Artikel 1 av 3
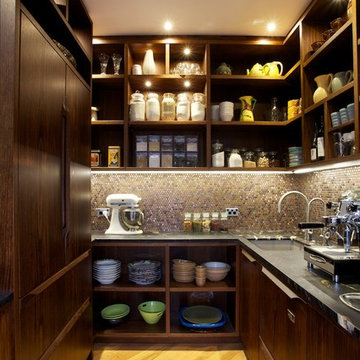
Designer: Natalie Du Bois
Photographer: Jamie Cobel
Foto på ett funkis u-kök, med skåp i mörkt trä, brunt stänkskydd, stänkskydd i mosaik, ljust trägolv, en undermonterad diskho, öppna hyllor, granitbänkskiva och rostfria vitvaror
Foto på ett funkis u-kök, med skåp i mörkt trä, brunt stänkskydd, stänkskydd i mosaik, ljust trägolv, en undermonterad diskho, öppna hyllor, granitbänkskiva och rostfria vitvaror
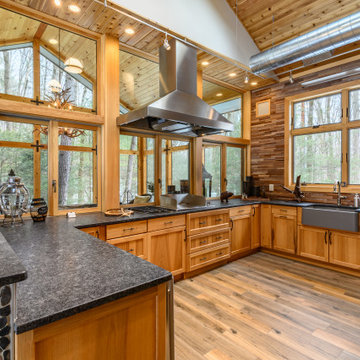
Stunning custom natural hickory wood outdoor kitchen. Plain & Fancy custom cabinets offset by stacked wood backsplash wall, light wood plank flooring and knotty pine ceiling. Black hardware accents make this room memorable with Absolute-black honed granite countertops and farmhouse sink along with an industrial-style chimney exhaust hood and ceiling-height exposed ductwork all add an industrial feel to this rustic style retreat in the mountains.

Exempel på ett lantligt kök, med en undermonterad diskho, släta luckor, skåp i mellenmörkt trä, bänkskiva i rostfritt stål, brunt stänkskydd, rostfria vitvaror, ljust trägolv och en halv köksö
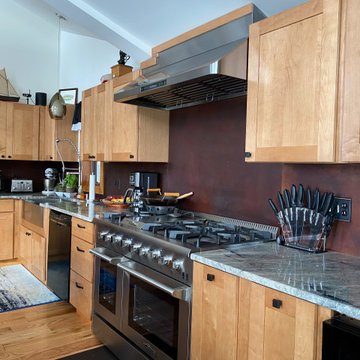
The PLJW 120 is a low-profile, modern wall range hood. It can double as under cabinet hood too, making it incredibly versatile. This range hood is easy to use thanks to a sleek LCD touch panel in the front. Here you can adjust the blower speed, lights, and turn the hood off and on. The 900 CFM blower has more than enough power to handle everything you need in the kitchen, and it can adjust to four different speeds for ultimate flexibility!
Finally, this hood speeds you up in the kitchen with two bright, long-lasting LED lights that help you see what you're doing while you cook. And there's no need to worry about cleaning once you've finished in the kitchen. Take a quick look under the hood and if your filters are gathering grease and dirt, remove them from your hood and place them into the dishwasher.
Check out more specs of our PLJW 120 model below:
430 Stainless Steel
LED Lights
Power: 110v / 60 Hz
Duct Size: 7
Sone: 7.5
Number of Lights: 2 - 3 depending on size
Can it be recirculating/ductless? Yes
You can browse more of these products by clicking on the link below.
https://www.prolinerangehoods.com/catalogsearch/result/?q=pljw%20120
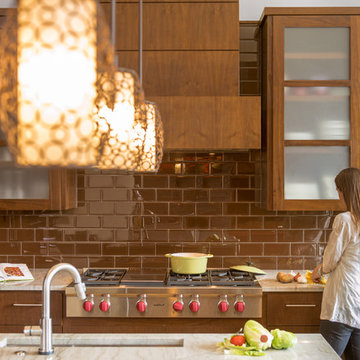
A large kitchen island with white quartzite countertops next to a stainless steel stove is a chef's dream. The warm pendant lighting combined with the walnut cabinets and brown tile create a welcoming ambiance, just as the client requested. Photo by: Jacob Bodkin. Architecture by: James LaRue Architects.
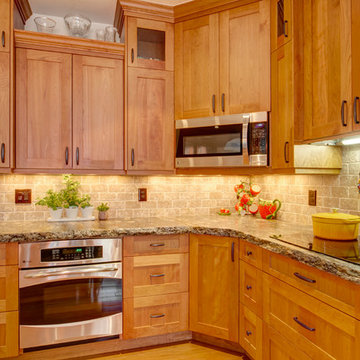
Jon Eady Photographer
Idéer för stora vintage kök, med en dubbel diskho, skåp i shakerstil, skåp i ljust trä, granitbänkskiva, brunt stänkskydd, stänkskydd i stenkakel, rostfria vitvaror, ljust trägolv och en köksö
Idéer för stora vintage kök, med en dubbel diskho, skåp i shakerstil, skåp i ljust trä, granitbänkskiva, brunt stänkskydd, stänkskydd i stenkakel, rostfria vitvaror, ljust trägolv och en köksö
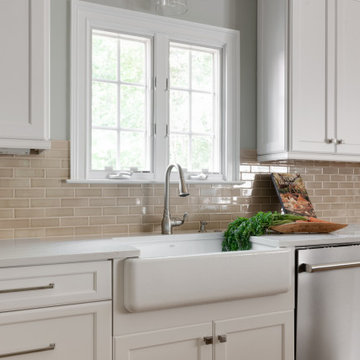
Love the variation in this tile from Sonoma tileworks! This client wanted a warm kitchen without any gray. The countertops have a warm veining pattern to go with the brown wood tones and we added some rustic/industrial details to make it feel like the client's mountain cabin.
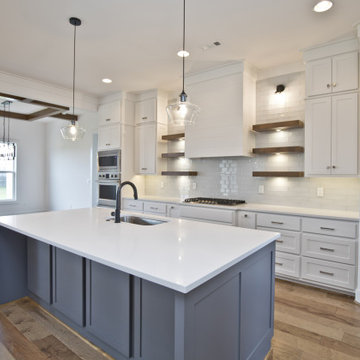
Klassisk inredning av ett mellanstort vit linjärt vitt kök med öppen planlösning, med en undermonterad diskho, skåp i shakerstil, vita skåp, bänkskiva i kvarts, brunt stänkskydd, stänkskydd i tunnelbanekakel, vita vitvaror, ljust trägolv, en köksö och brunt golv
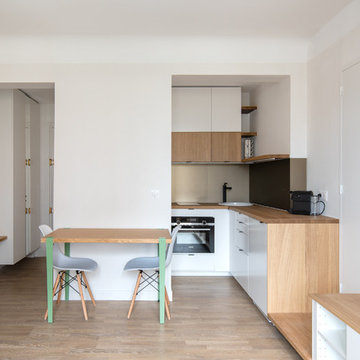
Kitchenette équipée et anoblit par l'usage de chêne et d'une crédence en verre laqué à la poudre de bronze. La table à déjeuner est montée sur pieds Tiptoe. Dès l'entrée, ce petit studio profite d'une penderie d'accueil, d'une banquette pour se chausser et d'une bibliothèque dans le salon. Victor Grandgeorge - Photosdinterieurs
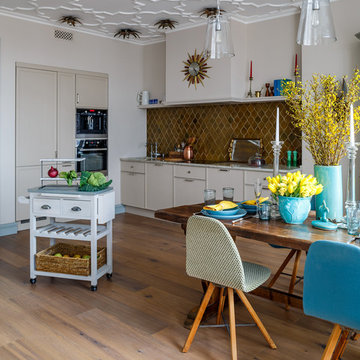
Михаил Лоскутов
Inspiration för klassiska linjära kök med öppen planlösning, med luckor med profilerade fronter, beige skåp, brunt stänkskydd, rostfria vitvaror, ljust trägolv och beiget golv
Inspiration för klassiska linjära kök med öppen planlösning, med luckor med profilerade fronter, beige skåp, brunt stänkskydd, rostfria vitvaror, ljust trägolv och beiget golv
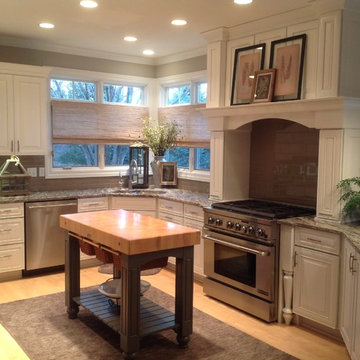
After, cabinets finished in a cotton white
Bild på ett avskilt, mellanstort vintage grå grått u-kök, med en dubbel diskho, luckor med upphöjd panel, vita skåp, brunt stänkskydd, stänkskydd i tunnelbanekakel, rostfria vitvaror, ljust trägolv, en köksö och beiget golv
Bild på ett avskilt, mellanstort vintage grå grått u-kök, med en dubbel diskho, luckor med upphöjd panel, vita skåp, brunt stänkskydd, stänkskydd i tunnelbanekakel, rostfria vitvaror, ljust trägolv, en köksö och beiget golv
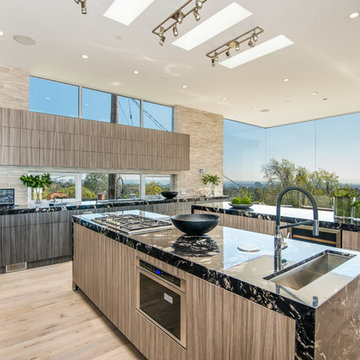
Ground up development. 7,000 sq ft contemporary luxury home constructed by FINA Construction Group Inc.
Idéer för att renovera ett mycket stort funkis kök, med en undermonterad diskho, släta luckor, skåp i mellenmörkt trä, marmorbänkskiva, brunt stänkskydd, stänkskydd i stenkakel, integrerade vitvaror, ljust trägolv och flera köksöar
Idéer för att renovera ett mycket stort funkis kök, med en undermonterad diskho, släta luckor, skåp i mellenmörkt trä, marmorbänkskiva, brunt stänkskydd, stänkskydd i stenkakel, integrerade vitvaror, ljust trägolv och flera köksöar
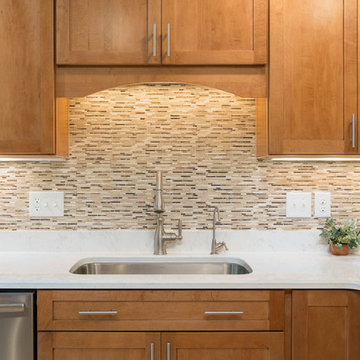
Ryan Hainey Photography
Inredning av ett klassiskt mellanstort kök, med en undermonterad diskho, luckor med infälld panel, skåp i mellenmörkt trä, bänkskiva i kvarts, brunt stänkskydd, stänkskydd i stenkakel, rostfria vitvaror, ljust trägolv och en halv köksö
Inredning av ett klassiskt mellanstort kök, med en undermonterad diskho, luckor med infälld panel, skåp i mellenmörkt trä, bänkskiva i kvarts, brunt stänkskydd, stänkskydd i stenkakel, rostfria vitvaror, ljust trägolv och en halv köksö
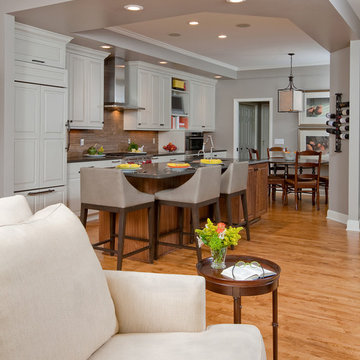
Most designers will tell you the most difficult project is to work on is your own home. My kitchen remodel was no different for me.
We loved our previous downtown loft with the large open spaces and wanted to recreate that feel in our new suburban townhouse. The townhome had wonderful views of the woods but lacked an open floor plan, sophisticated finishes and character we desired.
The original kitchen, though open to the living area, had two small islands. One cut the kitchen off from the living areas. The other island had the cooktop and not the sink as I had wished. In fact the sink faced the wall.
The challenge was to improve the flow of the room, take advantage of the view and make it more conducive for entertaining. The island was expanded to hold the sink and seating to gather while entertaining. It faces the living space and the views of the woods. All the appliances including a steam oven and TV had to be located on the wall behind the island. A custom appliance cabinet was designed to hold the microwave drawer, steam oven and TV. That unit along with the refrigerator and range make the entire wall appear balanced without being cluttered.
With a large open plan, the finishes needed to be as sophisticated as the adjacent living room. The furniture quality cabinetry is creamy white with a grey highlight and the island is a natural stained walnut; colors and materials that are repeated throughout the house. The backsplash tile is a custom cut limestone that matches the new fireplace surround in the adjacent living room.
Mission accomplished – the new space is opened up. It’s far more organized and sophisticated. And it functions perfectly while entertaining in our “loft in the woods”.
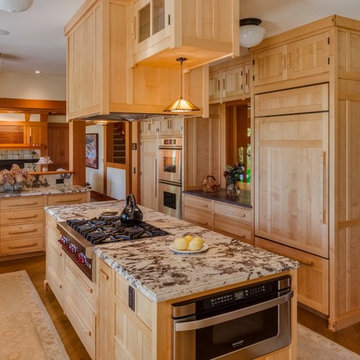
Brian Vanden Brink Photographer
Bild på ett stort amerikanskt kök, med en rustik diskho, luckor med infälld panel, skåp i ljust trä, granitbänkskiva, brunt stänkskydd, stänkskydd i sten, rostfria vitvaror, ljust trägolv och en köksö
Bild på ett stort amerikanskt kök, med en rustik diskho, luckor med infälld panel, skåp i ljust trä, granitbänkskiva, brunt stänkskydd, stänkskydd i sten, rostfria vitvaror, ljust trägolv och en köksö
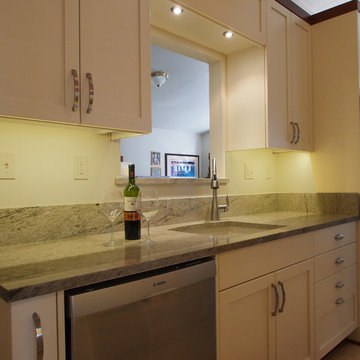
A full sized refrigerator, dishwasher, ovens and cooktop feel 'just right' in this organized galley kitchen, leaving plenty of space for cabinetry and countertops.
Photo: A Kitchen That Works LLC
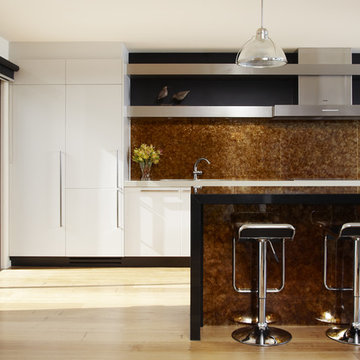
Black granite island bench with pearlescent amber mica on island and backsplash (splashback).
Flooring is "firestruck" recycled Messmate timber.
Vinyl wrap cabinets with composite stone benchtop at wall.
Photography by Sam Penninger - Styling by Selena White

Updated kitchen with custom green cabinetry, black countertops, custom hood vent for 36" Wolf range with designer tile and stained wood tongue and groove backsplash.
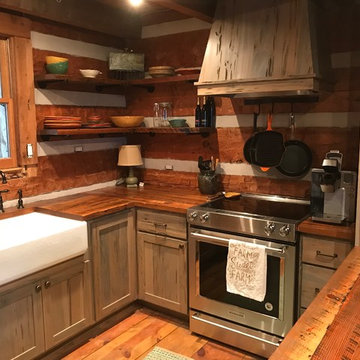
Photo Credits: Charlie Byers
Idéer för små lantliga brunt kök, med en rustik diskho, skåp i shakerstil, skåp i slitet trä, träbänkskiva, brunt stänkskydd, stänkskydd i trä, rostfria vitvaror, ljust trägolv, en köksö och brunt golv
Idéer för små lantliga brunt kök, med en rustik diskho, skåp i shakerstil, skåp i slitet trä, träbänkskiva, brunt stänkskydd, stänkskydd i trä, rostfria vitvaror, ljust trägolv, en köksö och brunt golv
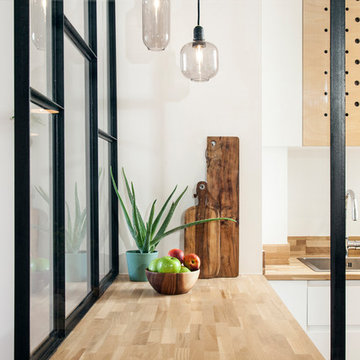
Photo : BCDF Studio
Exempel på ett mellanstort modernt brun brunt kök, med en undermonterad diskho, luckor med profilerade fronter, vita skåp, träbänkskiva, stänkskydd i trä, rostfria vitvaror, ljust trägolv, brunt stänkskydd och brunt golv
Exempel på ett mellanstort modernt brun brunt kök, med en undermonterad diskho, luckor med profilerade fronter, vita skåp, träbänkskiva, stänkskydd i trä, rostfria vitvaror, ljust trägolv, brunt stänkskydd och brunt golv
3 863 foton på kök, med brunt stänkskydd och ljust trägolv
7