38 875 foton på kök, med brunt stänkskydd och orange stänkskydd
Sortera efter:
Budget
Sortera efter:Populärt i dag
61 - 80 av 38 875 foton
Artikel 1 av 3
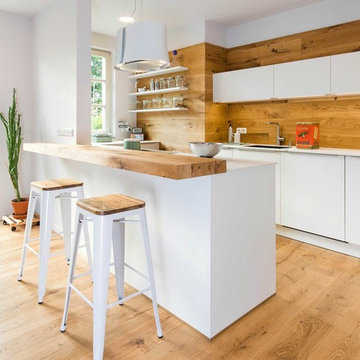
Realisierung durch WerkraumKüche, Fotos Frank Schneider
Inredning av ett minimalistiskt mellanstort vit vitt kök, med en integrerad diskho, släta luckor, vita skåp, brunt stänkskydd, stänkskydd i trä, mellanmörkt trägolv, en halv köksö och brunt golv
Inredning av ett minimalistiskt mellanstort vit vitt kök, med en integrerad diskho, släta luckor, vita skåp, brunt stänkskydd, stänkskydd i trä, mellanmörkt trägolv, en halv köksö och brunt golv

Studio Chevojon
Idéer för att renovera ett funkis brun brunt kök, med en dubbel diskho, släta luckor, blå skåp, träbänkskiva, brunt stänkskydd, stänkskydd i trä, integrerade vitvaror, mellanmörkt trägolv, en köksö och brunt golv
Idéer för att renovera ett funkis brun brunt kök, med en dubbel diskho, släta luckor, blå skåp, träbänkskiva, brunt stänkskydd, stänkskydd i trä, integrerade vitvaror, mellanmörkt trägolv, en köksö och brunt golv

Tad Davis
Inspiration för stora lantliga vitt kök, med en rustik diskho, luckor med profilerade fronter, vita skåp, bänkskiva i kvarts, brunt stänkskydd, integrerade vitvaror, mellanmörkt trägolv, en köksö och brunt golv
Inspiration för stora lantliga vitt kök, med en rustik diskho, luckor med profilerade fronter, vita skåp, bänkskiva i kvarts, brunt stänkskydd, integrerade vitvaror, mellanmörkt trägolv, en köksö och brunt golv

Vista della cucina. Grande vetrata di separazione con la zona giorno.
Inspiration för ett mellanstort, avskilt funkis brun brunt parallellkök, med släta luckor, träbänkskiva, stänkskydd i trä, klinkergolv i porslin, en köksö, grått golv, en enkel diskho, vita skåp, brunt stänkskydd och integrerade vitvaror
Inspiration för ett mellanstort, avskilt funkis brun brunt parallellkök, med släta luckor, träbänkskiva, stänkskydd i trä, klinkergolv i porslin, en köksö, grått golv, en enkel diskho, vita skåp, brunt stänkskydd och integrerade vitvaror

chris snook
Exempel på ett mellanstort klassiskt kök, med en rustik diskho, skåp i shakerstil, gröna skåp, bänkskiva i kvarts, stänkskydd i metallkakel, linoleumgolv, en halv köksö, brunt stänkskydd, rostfria vitvaror och brunt golv
Exempel på ett mellanstort klassiskt kök, med en rustik diskho, skåp i shakerstil, gröna skåp, bänkskiva i kvarts, stänkskydd i metallkakel, linoleumgolv, en halv köksö, brunt stänkskydd, rostfria vitvaror och brunt golv

Nat Rea
Inredning av ett lantligt mellanstort kök, med en undermonterad diskho, släta luckor, skåp i ljust trä, träbänkskiva, brunt stänkskydd, stänkskydd i stenkakel, rostfria vitvaror, mellanmörkt trägolv, en köksö och brunt golv
Inredning av ett lantligt mellanstort kök, med en undermonterad diskho, släta luckor, skåp i ljust trä, träbänkskiva, brunt stänkskydd, stänkskydd i stenkakel, rostfria vitvaror, mellanmörkt trägolv, en köksö och brunt golv

Dan Heid
Bild på ett mellanstort rustikt kök, med en undermonterad diskho, släta luckor, skåp i mellenmörkt trä, granitbänkskiva, brunt stänkskydd, stänkskydd i keramik, rostfria vitvaror, mellanmörkt trägolv, en köksö och brunt golv
Bild på ett mellanstort rustikt kök, med en undermonterad diskho, släta luckor, skåp i mellenmörkt trä, granitbänkskiva, brunt stänkskydd, stänkskydd i keramik, rostfria vitvaror, mellanmörkt trägolv, en köksö och brunt golv

My client for this project was a builder/ developer. He had purchased a flat two acre parcel with vineyards that was within easy walking distance of downtown St. Helena. He planned to “build for sale” a three bedroom home with a separate one bedroom guest house, a pool and a pool house. He wanted a modern type farmhouse design that opened up to the site and to the views of the hills beyond and to keep as much of the vineyards as possible. The house was designed with a central Great Room consisting of a kitchen area, a dining area, and a living area all under one roof with a central linear cupola to bring natural light into the middle of the room. One approaches the entrance to the home through a small garden with water features on both sides of a path that leads to a covered entry porch and the front door. The entry hall runs the length of the Great Room and serves as both a link to the bedroom wings, the garage, the laundry room and a small study. The entry hall also serves as an art gallery for the future owner. An interstitial space between the entry hall and the Great Room contains a pantry, a wine room, an entry closet, an electrical room and a powder room. A large deep porch on the pool/garden side of the house extends most of the length of the Great Room with a small breakfast Room at one end that opens both to the kitchen and to this porch. The Great Room and porch open up to a swimming pool that is on on axis with the front door.
The main house has two wings. One wing contains the master bedroom suite with a walk in closet and a bathroom with soaking tub in a bay window and separate toilet room and shower. The other wing at the opposite end of the househas two children’s bedrooms each with their own bathroom a small play room serving both bedrooms. A rear hallway serves the children’s wing, a Laundry Room and a Study, the garage and a stair to an Au Pair unit above the garage.
A separate small one bedroom guest house has a small living room, a kitchen, a toilet room to serve the pool and a small covered porch. The bedroom is ensuite with a full bath. This guest house faces the side of the pool and serves to provide privacy and block views ofthe neighbors to the east. A Pool house at the far end of the pool on the main axis of the house has a covered sitting area with a pizza oven, a bar area and a small bathroom. Vineyards were saved on all sides of the house to help provide a private enclave within the vines.
The exterior of the house has simple gable roofs over the major rooms of the house with sloping ceilings and large wooden trusses in the Great Room and plaster sloping ceilings in the bedrooms. The exterior siding through out is painted board and batten siding similar to farmhouses of other older homes in the area.
Clyde Construction: General Contractor
Photographed by: Paul Rollins
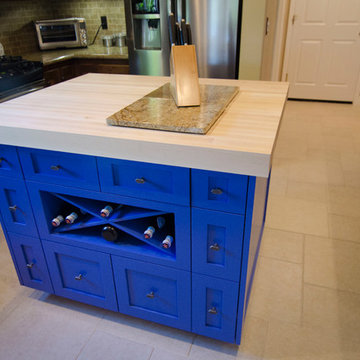
Inredning av ett asiatiskt mellanstort kök, med luckor med upphöjd panel, blå skåp, träbänkskiva, brunt stänkskydd, stänkskydd i travertin, rostfria vitvaror, klinkergolv i keramik, en köksö, beiget golv och en rustik diskho

Проект квартиры в доме типовой серии П-44. Кухня выполнена в светлых тонах, с большим количеством мест для хранения. Вся мебель выполнена по эскизам дизайнера. Автор проекта: Уфимцева Анастасия
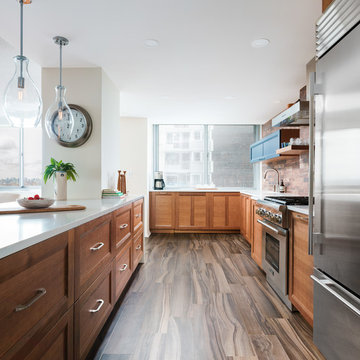
Idéer för mellanstora vintage vitt kök, med luckor med infälld panel, skåp i mellenmörkt trä, bänkskiva i kvarts, brunt stänkskydd, stänkskydd i porslinskakel, rostfria vitvaror, mörkt trägolv och brunt golv

Modern inredning av ett stort kök, med en undermonterad diskho, släta luckor, skåp i mellenmörkt trä, brunt stänkskydd, stänkskydd i sten, rostfria vitvaror, en köksö och vitt golv
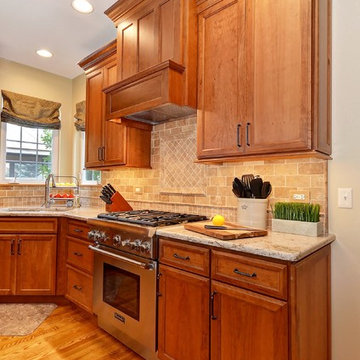
Idéer för att renovera ett vintage u-kök, med en undermonterad diskho, släta luckor, bruna skåp, granitbänkskiva, brunt stänkskydd, stänkskydd i stenkakel, rostfria vitvaror, mellanmörkt trägolv och en köksö
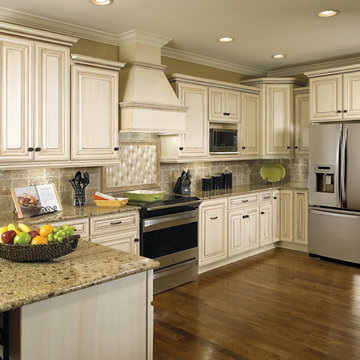
Foto på ett mellanstort vintage kök, med en undermonterad diskho, luckor med upphöjd panel, beige skåp, laminatbänkskiva, brunt stänkskydd, stänkskydd i keramik, rostfria vitvaror, mörkt trägolv, en halv köksö och brunt golv
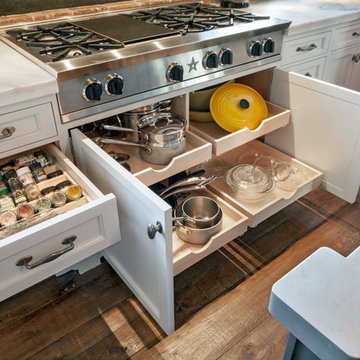
Innovative storage solutions abound within the cabinetry of this traditional kitchen. Woodruff Brown Photography
Inspiration för stora eklektiska kök, med luckor med glaspanel, mellanmörkt trägolv, en köksö, brunt golv, vita skåp, granitbänkskiva och brunt stänkskydd
Inspiration för stora eklektiska kök, med luckor med glaspanel, mellanmörkt trägolv, en köksö, brunt golv, vita skåp, granitbänkskiva och brunt stänkskydd
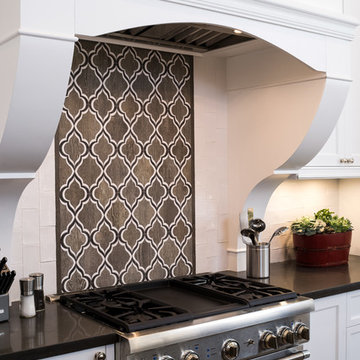
Idéer för mellanstora vintage kök, med en rustik diskho, luckor med infälld panel, vita skåp, marmorbänkskiva, brunt stänkskydd, stänkskydd i cementkakel, rostfria vitvaror, mellanmörkt trägolv, en köksö och brunt golv

The prior kitchen was cramped and lacked space. By removing the peninsula and replacing with an island it opened up the space for entertaining. Cliq Studios Austin concealed hinge white and studio gray cabinets were paired with reclaimed wood posts and backsplash to give the space a modern but rustic feel.

Günter Standl
Inredning av ett rustikt litet linjärt kök, med en rustik diskho, släta luckor, skåp i mörkt trä, brunt stänkskydd, stänkskydd i trä, färgglada vitvaror och mörkt trägolv
Inredning av ett rustikt litet linjärt kök, med en rustik diskho, släta luckor, skåp i mörkt trä, brunt stänkskydd, stänkskydd i trä, färgglada vitvaror och mörkt trägolv

Fantasy Brown quartzite kitchen countertop with Green Ivy Island White Cabinets.
Studio iDesign
Idéer för att renovera ett stort vintage kök, med en rustik diskho, släta luckor, vita skåp, bänkskiva i kvartsit, brunt stänkskydd, stänkskydd i stenkakel, rostfria vitvaror, mörkt trägolv och en köksö
Idéer för att renovera ett stort vintage kök, med en rustik diskho, släta luckor, vita skåp, bänkskiva i kvartsit, brunt stänkskydd, stänkskydd i stenkakel, rostfria vitvaror, mörkt trägolv och en köksö
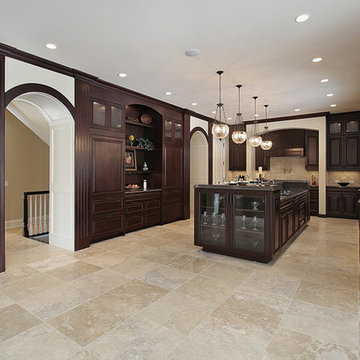
Foto på ett avskilt, stort vintage u-kök, med luckor med upphöjd panel, skåp i mörkt trä, granitbänkskiva, klinkergolv i keramik, en köksö, beiget golv, brunt stänkskydd, stänkskydd i keramik, rostfria vitvaror och en dubbel diskho
38 875 foton på kök, med brunt stänkskydd och orange stänkskydd
4