3 960 foton på kök, med brunt stänkskydd och stänkskydd i glaskakel
Sortera efter:
Budget
Sortera efter:Populärt i dag
81 - 100 av 3 960 foton
Artikel 1 av 3
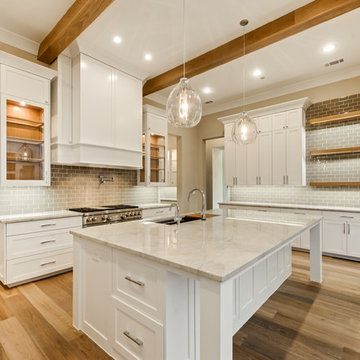
Foto på ett stort funkis kök, med en undermonterad diskho, släta luckor, vita skåp, bänkskiva i kvartsit, brunt stänkskydd, stänkskydd i glaskakel, rostfria vitvaror, ljust trägolv och en köksö
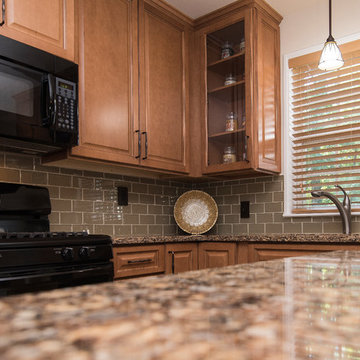
The natural maple wood cabinetry is accentuated with Toffee Stain and Ebony Glaze which is complemented by the beautiful oil bronzed hardware. The arc island offers a perfect seating area to enjoy this traditional American style kitchen.
Cabinetry: Echelon, Maple- Toffee Ebony Glazed
Hardware: Jeffrey Alexander, Durham- Oil Rubbed Bronze
Countertop: Cambria, Canterbury
Sink: Allora, Single bowl
Backsplash: American Olean, Oxford Tan
Cabinet Accessories: Deluxe roll-outs, Corner Super Susan
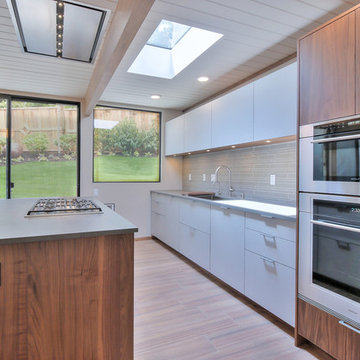
This one-story, 4 bedroom/2.5 bathroom home was transformed from top to bottom with Pasadena Robles floor tile (with the exception of the bathrooms), new baseboards and crown molding, new interior doors, windows, hardware and plumbing fixtures.
The kitchen was outfit with a commercial grade Wolf oven, microwave, coffee maker and gas cooktop; Bosch dishwasher; Cirrus range hood; and SubZero wine storage and refrigerator/freezer. Beautiful gray Neolith countertops were used for the kitchen island and hall with a 1” built up square edge. Smoke-colored Island glass was designed into a full height backsplash. Bathrooms were laid with Ivory Ceramic tile and walnut cabinets.
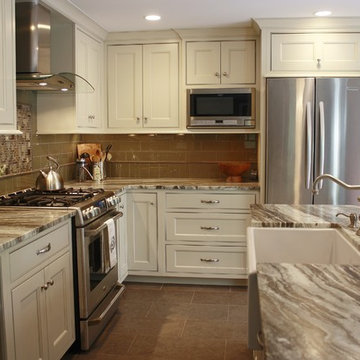
These Brown Fantasy Leathered quartzite countertops are the star of this kitchen. With sweeping hues of brown, tan, gray, and white, the movement in this natural stone carries your eye throughout the space. The homeowners' installed a complimentary glass tile backsplash which looks fabulous against their white cabinetry. A framed insert of glass and stone mosaic tile above the stove makes a great focal point. They also have a Shaw farmhouse sink which looks out to a gorgeous view of their backyard.
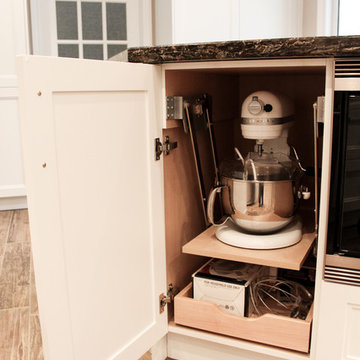
Inredning av ett klassiskt avskilt, mellanstort u-kök, med en undermonterad diskho, släta luckor, vita skåp, bänkskiva i kvarts, brunt stänkskydd, stänkskydd i glaskakel, rostfria vitvaror, klinkergolv i porslin och en halv köksö
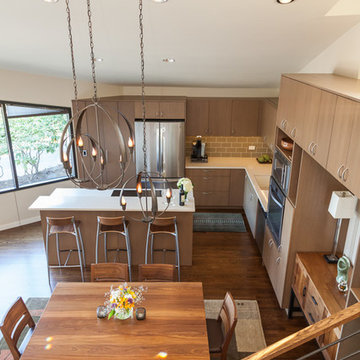
Contractor: Model Remodel; Architect: Coates Design Architects; Photography: Cindy Apple Photography
Foto på ett funkis kök, med en undermonterad diskho, släta luckor, skåp i mellenmörkt trä, bänkskiva i kvartsit, brunt stänkskydd, stänkskydd i glaskakel, rostfria vitvaror, mörkt trägolv och en köksö
Foto på ett funkis kök, med en undermonterad diskho, släta luckor, skåp i mellenmörkt trä, bänkskiva i kvartsit, brunt stänkskydd, stänkskydd i glaskakel, rostfria vitvaror, mörkt trägolv och en köksö

This 1960s split-level has a new spacious Kitchen boasting a generous curved stone-clad island and plenty of custom cabinetry. The Kitchen opens to a large eat-in Dining Room, with a walk-around stone double-sided fireplace between Dining and the new Family room. The stone accent at the island, gorgeous stained wood cabinetry, and wood trim highlight the rustic charm of this home.
Photography by Kmiecik Imagery.
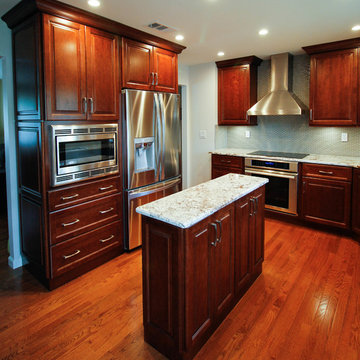
Karolina Zawistowska
Idéer för ett mellanstort klassiskt kök, med en undermonterad diskho, luckor med upphöjd panel, skåp i mellenmörkt trä, granitbänkskiva, brunt stänkskydd, stänkskydd i glaskakel, rostfria vitvaror, mellanmörkt trägolv, en köksö och brunt golv
Idéer för ett mellanstort klassiskt kök, med en undermonterad diskho, luckor med upphöjd panel, skåp i mellenmörkt trä, granitbänkskiva, brunt stänkskydd, stänkskydd i glaskakel, rostfria vitvaror, mellanmörkt trägolv, en köksö och brunt golv
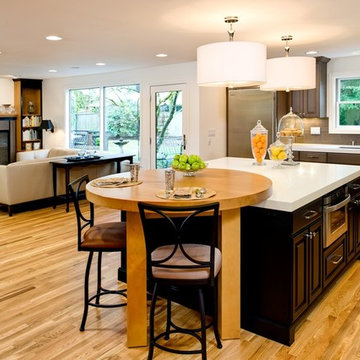
This contemporary kitchen with gray cabinets and a black center island features Calcutta marble and Caesarstone white countertops. The Homeowners felt that the existing kitchen was too small with an awkward design lay-out, dated finishes and dysfunctional appliances. They longed for a bright, contemporary kitchen that would coordinate well with adjoining rooms for visual continuity. Their highest priority was to create a more functional, flexible plan better suited for entertaining many sizes of groups.
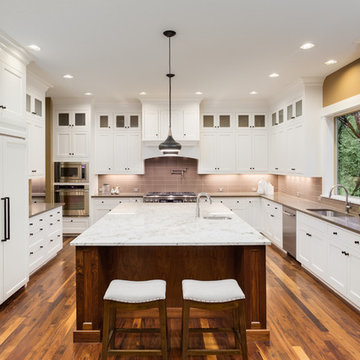
open concept large kitchen remodeling feature a contrast between the large island and the wall cabinets.
exotic cherry hardwood flooring
Inspiration för ett stort vintage brun brunt kök, med en enkel diskho, skåp i shakerstil, vita skåp, bänkskiva i kvartsit, brunt stänkskydd, stänkskydd i glaskakel, rostfria vitvaror, mellanmörkt trägolv, en köksö och brunt golv
Inspiration för ett stort vintage brun brunt kök, med en enkel diskho, skåp i shakerstil, vita skåp, bänkskiva i kvartsit, brunt stänkskydd, stänkskydd i glaskakel, rostfria vitvaror, mellanmörkt trägolv, en köksö och brunt golv
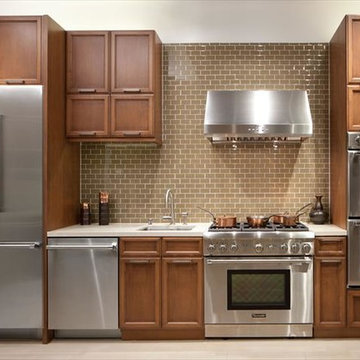
Idéer för mellanstora vintage linjära vitt kök, med en undermonterad diskho, luckor med infälld panel, skåp i mellenmörkt trä, brunt stänkskydd, stänkskydd i glaskakel och rostfria vitvaror
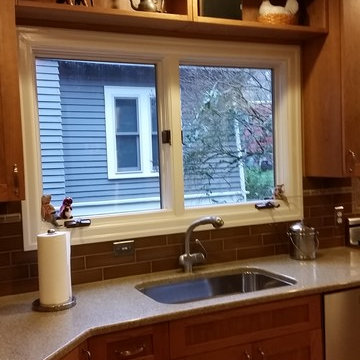
Designer: Tim Moser - Sollera Fine Cabinetry - Shaker Door - Cherry - Natural Finish.
Inspiration för mellanstora klassiska kök, med en undermonterad diskho, skåp i shakerstil, skåp i mellenmörkt trä, bänkskiva i kvarts, brunt stänkskydd, stänkskydd i glaskakel, rostfria vitvaror och ljust trägolv
Inspiration för mellanstora klassiska kök, med en undermonterad diskho, skåp i shakerstil, skåp i mellenmörkt trä, bänkskiva i kvarts, brunt stänkskydd, stänkskydd i glaskakel, rostfria vitvaror och ljust trägolv
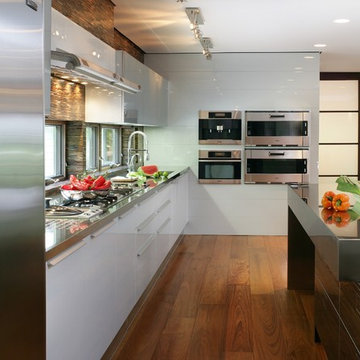
Photo: Peter Rymwid
Idéer för att renovera ett stort funkis kök, med en integrerad diskho, släta luckor, grå skåp, bänkskiva i rostfritt stål, brunt stänkskydd, stänkskydd i glaskakel, rostfria vitvaror, mellanmörkt trägolv och flera köksöar
Idéer för att renovera ett stort funkis kök, med en integrerad diskho, släta luckor, grå skåp, bänkskiva i rostfritt stål, brunt stänkskydd, stänkskydd i glaskakel, rostfria vitvaror, mellanmörkt trägolv och flera köksöar

Designed and constructed by Woodways, this Funky Contemporary kitchen adds warmth to this retro styled home. Frameless cabinets with flat panel slab doors create a sleek and crisp look within the space. The accent island adds contrast to the natural colors within the cabinets and backsplash and becomes a focal point for the space. An added sink in the island allows for easy preparation and cleaning of food in this work area.
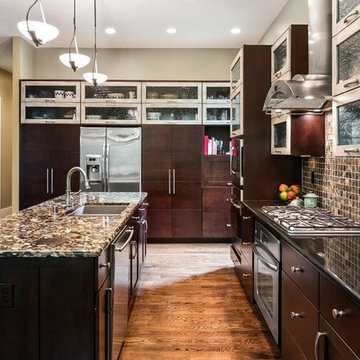
Bild på ett mellanstort vintage kök, med en dubbel diskho, skåp i mörkt trä, granitbänkskiva, mellanmörkt trägolv, en köksö, släta luckor, brunt stänkskydd, stänkskydd i glaskakel, rostfria vitvaror och brunt golv
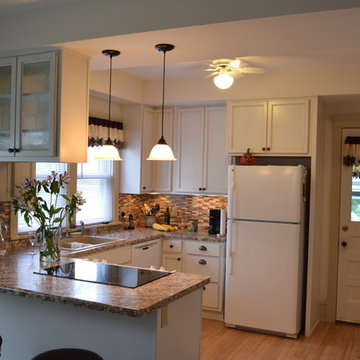
Klassisk inredning av ett mellanstort kök, med en dubbel diskho, skåp i shakerstil, vita skåp, laminatbänkskiva, brunt stänkskydd, stänkskydd i glaskakel, vita vitvaror, ljust trägolv och en halv köksö
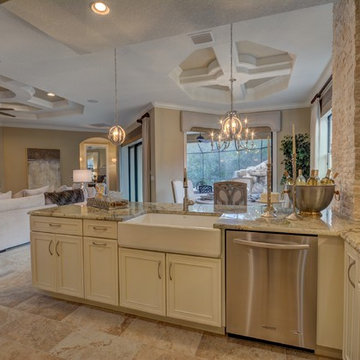
Bild på ett stort vintage kök, med en rustik diskho, luckor med infälld panel, vita skåp, granitbänkskiva, brunt stänkskydd, stänkskydd i glaskakel, rostfria vitvaror, en köksö, travertin golv och beiget golv
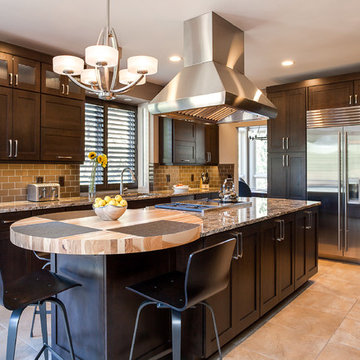
Full Kitchen Renovation project with Omega Custom cabinetry.
Master: Custom Cabinets by Omega
Maple wood, Dunkirk Door, Smokey Hills Stain with Iced top coat.

This 1960s split-level has a new spacious Kitchen boasting a generous curved stone-clad island and plenty of custom cabinetry. The Kitchen opens to a large eat-in Dining Room, with a walk-around stone double-sided fireplace between Dining and the new Family room. The stone accent at the island, gorgeous stained wood cabinetry, and wood trim highlight the rustic charm of this home.
Photography by Kmiecik Imagery.

This design boasts it's own private bar area which features a windsor grey quartz worktop and light grey cabinets, providing a practical use of the alcove by creating a seating area, and influenced by copper lighting and accessories, while the cabinetry hides a preparation area hidden by pocket doors. A tall bank of units boxed in by stud walls to create a unique built in look. The kitchen houses Neff slide and hide eye level ovens, a wine cooler, ceiling extraction and an induction hob.
3 960 foton på kök, med brunt stänkskydd och stänkskydd i glaskakel
5