34 201 foton på kök, med brunt stänkskydd
Sortera efter:
Budget
Sortera efter:Populärt i dag
81 - 100 av 34 201 foton
Artikel 1 av 3
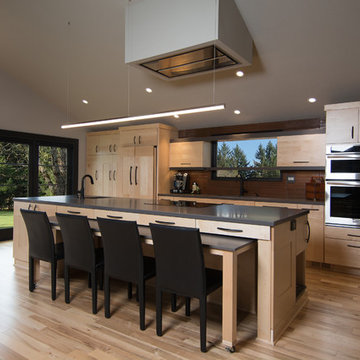
Jeffrey Freeman Photography
Idéer för att renovera ett funkis kök, med skåp i ljust trä, brunt stänkskydd, rostfria vitvaror, ljust trägolv och en köksö
Idéer för att renovera ett funkis kök, med skåp i ljust trä, brunt stänkskydd, rostfria vitvaror, ljust trägolv och en köksö
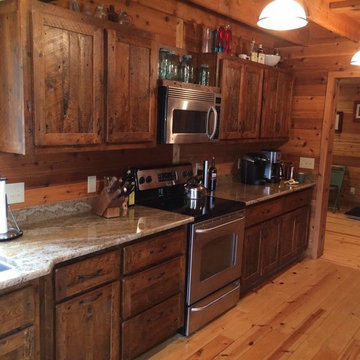
Example of installed kitchen
Idéer för ett stort rustikt linjärt kök och matrum, med en undermonterad diskho, luckor med infälld panel, skåp i mörkt trä, granitbänkskiva, brunt stänkskydd, stänkskydd i trä, rostfria vitvaror, ljust trägolv och beiget golv
Idéer för ett stort rustikt linjärt kök och matrum, med en undermonterad diskho, luckor med infälld panel, skåp i mörkt trä, granitbänkskiva, brunt stänkskydd, stänkskydd i trä, rostfria vitvaror, ljust trägolv och beiget golv

The warm tones of the cabinetry inspired the use of wood place settings, and warm metals in the accessories. We customized the pendant lights and painted them black to help ground the space and tie into the black metal barsools. Sliding backsplash adds extra storage.
Photo:Anthony Cohen, Eight by Ten
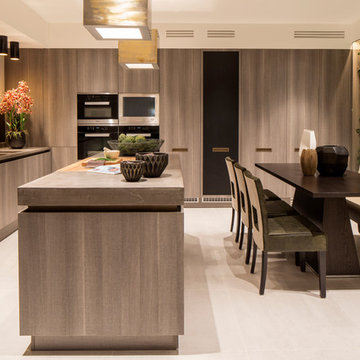
The beautifully arranged lighting over the kitchen island has been carefully positioned to aid in food preparation. Two fittings allow the angle of the light to cover the entire work top. The lights are Elements Tom Box MA 15 lights from Chaplins in nickelled brass to complement other finishes used within the space.
Photography by Richard Waite.

The clients called me in to help with finishing details on their kitchen remodel. They had already decided to do a lot of the work themselves and also decided on a cabinet company. I came into the project early enough to see a better layout to the original kitchen, then i was able to give my clients better options to choose from on the flow and aesthetics of the space. They already had an existing island but no sink, the refrigerator was an awkward walk away from the work space. We panned with everything moving and a much better flow was created, more storage than needed..that's always a good problem to have! Multiple storage drawers under the range, roll out trash, appliance garage for the coffee maker and much more. This was my first time working with non custom cabinets, it turned out wonderful with all the bells and whistles a dream kitchen should have.
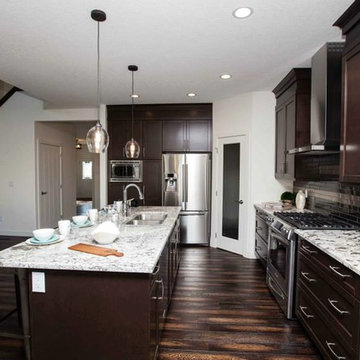
Builder: Triumph Homes
Bild på ett mellanstort rustikt kök, med en nedsänkt diskho, luckor med infälld panel, skåp i mörkt trä, granitbänkskiva, brunt stänkskydd, stänkskydd i glaskakel, rostfria vitvaror, mörkt trägolv och en köksö
Bild på ett mellanstort rustikt kök, med en nedsänkt diskho, luckor med infälld panel, skåp i mörkt trä, granitbänkskiva, brunt stänkskydd, stänkskydd i glaskakel, rostfria vitvaror, mörkt trägolv och en köksö

Custom kitchen cabinetry.
Idéer för ett mycket stort rustikt flerfärgad kök, med en undermonterad diskho, skåp i mellenmörkt trä, brunt stänkskydd, stänkskydd i trä, integrerade vitvaror, en köksö och svart golv
Idéer för ett mycket stort rustikt flerfärgad kök, med en undermonterad diskho, skåp i mellenmörkt trä, brunt stänkskydd, stänkskydd i trä, integrerade vitvaror, en köksö och svart golv

www.terryiverson.com
Considering a kitchen remodel? Give HomeServices by ProGrass a call. We have over 60+ years combined experience and are proud members of NARI.

Bild på ett mellanstort vintage kök, med en dubbel diskho, luckor med profilerade fronter, skåp i mellenmörkt trä, granitbänkskiva, brunt stänkskydd, rostfria vitvaror, mörkt trägolv, en köksö och stänkskydd i mosaik
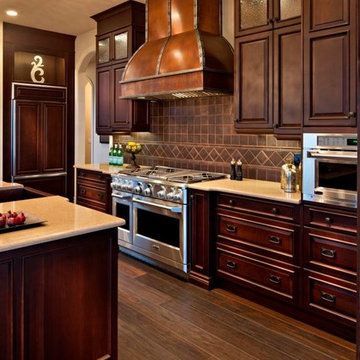
Foto på ett vintage kök, med en rustik diskho, luckor med upphöjd panel, skåp i mörkt trä, brunt stänkskydd, rostfria vitvaror och bänkskiva i kvartsit
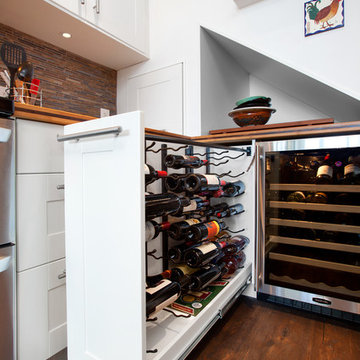
IKEA kitchen marvel:
Professional consultants, Dave & Karen like to entertain and truly maximized the practical with the aesthetically fun in this kitchen remodel of their Fairview condo in Vancouver B.C. With a budget of about $55,000 and 120 square feet, working with their contractor, Alair Homes, they took their time to thoughtfully design and focus their money where it would pay off in the reno. Karen wanted ample wine storage and Dave wanted a considerable liquor case. The result? A 3 foot deep custom pullout red wine rack that holds 40 bottles of red, nicely tucked in beside a white wine fridge that also holds another 40 bottles of white. They sourced a 140-year-old wrought iron gate that fit the wall space, and re-purposed it as a functional art piece to frame a custom 30 bottle whiskey shelf.
Durability and value were themes throughout the project. Bamboo laminated counter tops that wrap the entire kitchen and finish in a waterfall end are beautiful and sustainable. Contrasting with the dark reclaimed, hand hewn, wide plank wood floor and homestead enamel sink, its a wonderful blend of old and new. Nice appliance features include the European style Liebherr integrated fridge and instant hot water tap.
The original kitchen had Ikea cabinets and the owners wanted to keep the sleek styling and re-use the existing cabinets. They spent some time on Houzz and made their own idea book. Confident with good ideas, they set out to purchase additional Ikea cabinet pieces to create the new vision. Walls were moved and structural posts created to accommodate the new configuration. One area that was a challenge was at the end of the U shaped kitchen. There are stairs going to the loft and roof top deck (amazing views of downtown Vancouver!), and the stairs cut an angle through the cupboard area and created a void underneath them. Ideas like a cabinet man size door to a hidden room were contemplated, but in the end a unifying idea and space creator was decided on. Put in a custom appliance garage on rollers that is 3 feet deep and rolls into the void under the stairs, and is large enough to hide everything! And under the counter is room for the famous wine rack and cooler.
The result is a chic space that is comfy and inviting and keeps the urban flair the couple loves.
http://www.alairhomes.com/vancouver
©Ema Peter
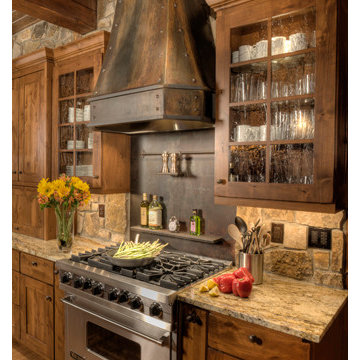
A custom metal range hood, with a patina finish, is the focal point of this rustic ranch kitchen.
Foto på ett rustikt kök, med luckor med glaspanel, skåp i mellenmörkt trä, granitbänkskiva, brunt stänkskydd och rostfria vitvaror
Foto på ett rustikt kök, med luckor med glaspanel, skåp i mellenmörkt trä, granitbänkskiva, brunt stänkskydd och rostfria vitvaror

Photograph by Pete Sieger
Inredning av ett lantligt mellanstort kök, med en nedsänkt diskho, skåp i shakerstil, skåp i mellenmörkt trä, träbänkskiva, brunt stänkskydd, vita vitvaror, mellanmörkt trägolv och en köksö
Inredning av ett lantligt mellanstort kök, med en nedsänkt diskho, skåp i shakerstil, skåp i mellenmörkt trä, träbänkskiva, brunt stänkskydd, vita vitvaror, mellanmörkt trägolv och en köksö
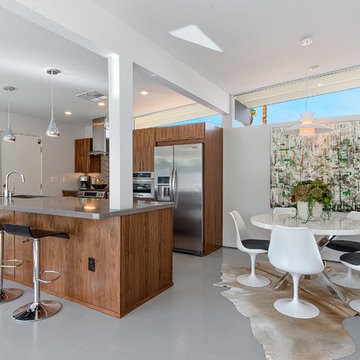
renovated original Midcentury Home designed by Palm Springs Architect Hugh Kaptur, AIA
Inspiration för ett 50 tals kök, med en undermonterad diskho, släta luckor, skåp i mellenmörkt trä, bänkskiva i kvartsit, brunt stänkskydd och rostfria vitvaror
Inspiration för ett 50 tals kök, med en undermonterad diskho, släta luckor, skåp i mellenmörkt trä, bänkskiva i kvartsit, brunt stänkskydd och rostfria vitvaror
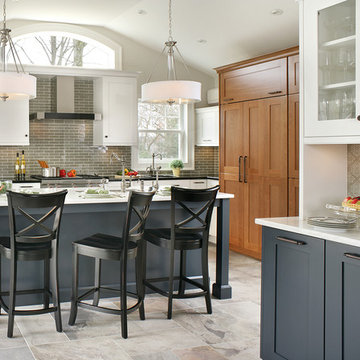
Ulrich Desginer: Don DiNovi, CKD
Photography by Peter Rymwid
This lovely new kitchen incorporates defined work areas to accommodate the multi-tasking activities of a busy family. Four work stations fit and function easily and beautifully in a tidy 300 SF space: (1) cooking, including separate gas and electric cooking surfaces; (2) prep/cleaning, on the island; and (3) food storage, in the cherry wood armoire concealing both refrigerator and pantry. (4) is the area between the food storage and double ovens (around the corner from the formal serving hutch) and is devoted to baking.
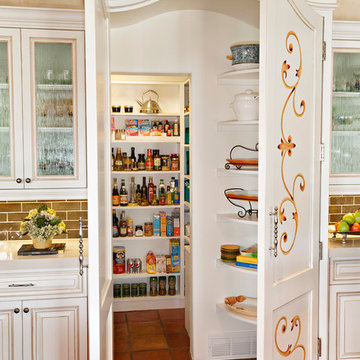
Photo by: Karen Shell
Medelhavsstil inredning av ett skafferi, med luckor med upphöjd panel, vita skåp, brunt stänkskydd och stänkskydd i tunnelbanekakel
Medelhavsstil inredning av ett skafferi, med luckor med upphöjd panel, vita skåp, brunt stänkskydd och stänkskydd i tunnelbanekakel

Complete restructure of this lower level. This space was a 2nd bedroom that proved to be the perfect space for this galley kitchen which holds all that a full kitchen has. ....John Carlson Photography
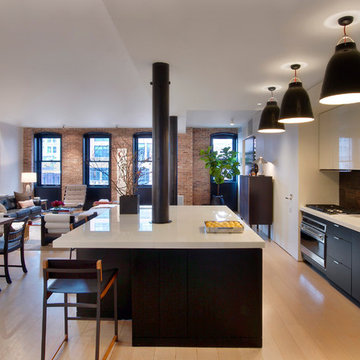
In Collaboration with: Sara Story Design
Photography: Eric Laignel
Inredning av ett modernt kök med öppen planlösning, med släta luckor, svarta skåp och brunt stänkskydd
Inredning av ett modernt kök med öppen planlösning, med släta luckor, svarta skåp och brunt stänkskydd

With warm tones, rift-cut oak cabinetry and custom-paneled Thermador appliances, this contemporary kitchen is an open and gracious galley-style format that enables multiple cooks to comfortably share the space.

Painted cabinets from Bishop, with a glazed finish lighten the area. The wall with the hood and cooktop was originally an entrance into a cramped galley style kitchen.
Photo by Brian Walters
34 201 foton på kök, med brunt stänkskydd
5