9 674 foton på kök, med brunt stänkskydd
Sortera efter:
Budget
Sortera efter:Populärt i dag
101 - 120 av 9 674 foton
Artikel 1 av 3
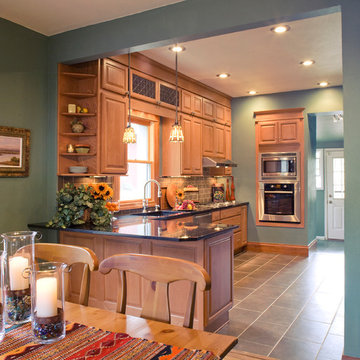
Raised the ceiling and razed the wall between the dining room and the kitchen to make this kitchen livable.
Idéer för ett litet klassiskt kök, med en undermonterad diskho, luckor med upphöjd panel, skåp i ljust trä, granitbänkskiva, brunt stänkskydd, stänkskydd i porslinskakel, rostfria vitvaror och klinkergolv i porslin
Idéer för ett litet klassiskt kök, med en undermonterad diskho, luckor med upphöjd panel, skåp i ljust trä, granitbänkskiva, brunt stänkskydd, stänkskydd i porslinskakel, rostfria vitvaror och klinkergolv i porslin
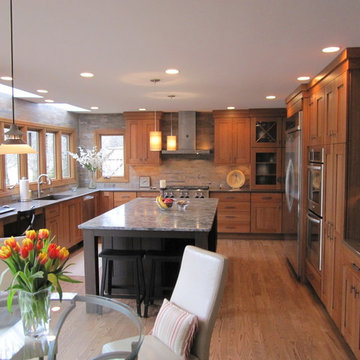
Normandy Designer Chris Ebert was able to add a substantial amount of storage, cabinetry space, and countertop surface to this transitional kitchen, in order to create a more functional space for these homeowners.

Foto på ett stort funkis vit kök, med en undermonterad diskho, släta luckor, vita skåp, bänkskiva i kvarts, brunt stänkskydd, stänkskydd i sten, svarta vitvaror, klinkergolv i porslin, en köksö och vitt golv
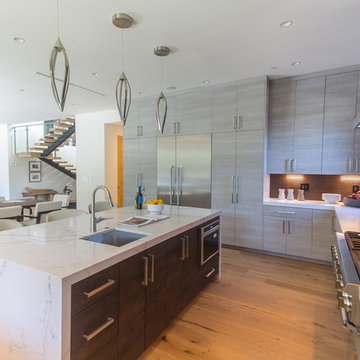
The modern masterpiece you all have been waiting for has arrived in the desirable Fashion Square of Sherman oaks! The amazing curb appeal draws you in and continues into the dramatic entry impressing the most discerning eye! The grand scale ceiling height, state of the art design & incredibly open, airy floor plan create a seamless flow.
This home offers 4 BR + 4.5 BA + office or 5th BR, approx. 5000 sq. ft. of inside living area, a unique 1200 sq. ft. upper wrap around deck while sitting proudly on a 8,400 sq. ft. lot. Chic kitchen w/ Caesar stone counters, custom backsplash, top of the line stainless steel appliances & large center island opens to dining area & living room. Massive accordion doors open to outdoor patio, large pool, built- in BBQ & grass area, promising ultimate indoor/outdoor living. Sleek master suite w/ fireplace, floating ceilings, oversized closet w/ dressing table, spa bath & sliding doors open to incredible deck. Impressive media room, walls of glass lends itself to tons of natural light.
Features include: wide plank floors, control 4 system, security cameras, covered patio. Sophisticated and warm…this rare gem has it all. Our team at Regal worked long and hard hours to complete this job and create it exactly as the home owner dreamed!
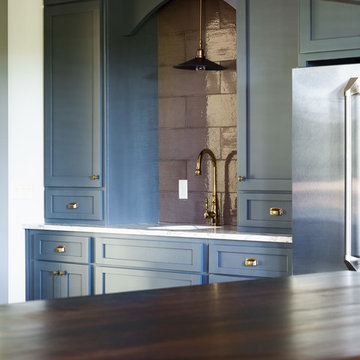
Tommy Daspit Photographer - Birmingham Alabama based architectural and interiors photographer.
Inspiration för ett stort lantligt kök, med en rustik diskho, luckor med infälld panel, blå skåp, marmorbänkskiva, brunt stänkskydd, stänkskydd i keramik, rostfria vitvaror, mellanmörkt trägolv och en köksö
Inspiration för ett stort lantligt kök, med en rustik diskho, luckor med infälld panel, blå skåp, marmorbänkskiva, brunt stänkskydd, stänkskydd i keramik, rostfria vitvaror, mellanmörkt trägolv och en köksö
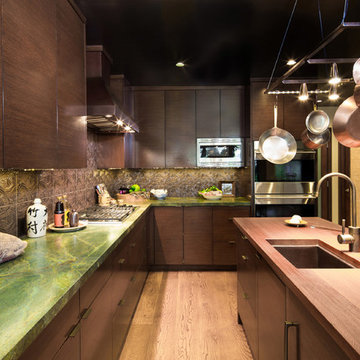
Erika Bierman www.erikabiermanphotography.com
Inspiration för ett mellanstort orientaliskt l-kök, med en undermonterad diskho, släta luckor, skåp i mellenmörkt trä, bänkskiva i kvartsit, brunt stänkskydd, stänkskydd i keramik, integrerade vitvaror, mellanmörkt trägolv och en köksö
Inspiration för ett mellanstort orientaliskt l-kök, med en undermonterad diskho, släta luckor, skåp i mellenmörkt trä, bänkskiva i kvartsit, brunt stänkskydd, stänkskydd i keramik, integrerade vitvaror, mellanmörkt trägolv och en köksö
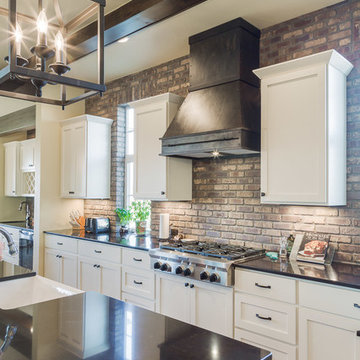
Michael deLeon Photography
Inspiration för ett mellanstort lantligt kök, med en rustik diskho, luckor med infälld panel, vita skåp, bänkskiva i kvartsit, brunt stänkskydd, rostfria vitvaror, mellanmörkt trägolv, en köksö och stänkskydd i tunnelbanekakel
Inspiration för ett mellanstort lantligt kök, med en rustik diskho, luckor med infälld panel, vita skåp, bänkskiva i kvartsit, brunt stänkskydd, rostfria vitvaror, mellanmörkt trägolv, en köksö och stänkskydd i tunnelbanekakel
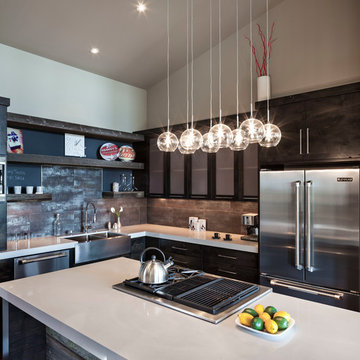
Industrial Chic kitchen with Multi Pendant light fixture
Idéer för ett avskilt, mellanstort industriellt u-kök, med en rustik diskho, släta luckor, skåp i mörkt trä, granitbänkskiva, brunt stänkskydd, stänkskydd i stenkakel, rostfria vitvaror och en köksö
Idéer för ett avskilt, mellanstort industriellt u-kök, med en rustik diskho, släta luckor, skåp i mörkt trä, granitbänkskiva, brunt stänkskydd, stänkskydd i stenkakel, rostfria vitvaror och en köksö

Photo by Alan Tansey
This East Village penthouse was designed for nocturnal entertaining. Reclaimed wood lines the walls and counters of the kitchen and dark tones accent the different spaces of the apartment. Brick walls were exposed and the stair was stripped to its raw steel finish. The guest bath shower is lined with textured slate while the floor is clad in striped Moroccan tile.

Custom kitchen cabinetry with integrated hood. Island with bench seats.
This project is 5+ years old. Most items shown are custom (eg. millwork, upholstered furniture, drapery). Most goods are no longer available. Benjamin Moore paint.
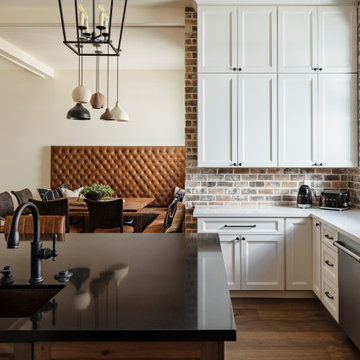
Inspiration för stora klassiska svart kök, med en undermonterad diskho, skåp i shakerstil, vita skåp, bänkskiva i kvarts, brunt stänkskydd, stänkskydd i tegel, rostfria vitvaror, ljust trägolv, en köksö och beiget golv

The kitchen of a large country house is not what it used to be. Dark, dingy and squirrelled away out of sight of the homeowners, the kitchen was purely designed to cater for the masses. Today, the ultimate country kitchen is a light, airy open room for actually living in, with space to relax and spend time in each other’s company while food can be easily prepared and served, and enjoyed all within a single space. And while catering for large shooting parties, and weekend entertaining is still essential, the kitchen also needs to feel homely enough for the family to enjoy themselves on a quiet mid-week evening.
This main kitchen of a large country house in the Cotswolds is the perfect example of a respectful renovation that brings an outdated layout up to date and provides an incredible open plan space for the whole family to enjoy together. When we design a kitchen, we want to capture the scale and proportion of the room while incorporating the client’s brief of how they like to cook, dine and live.
Photo Credit: Paul Craig

Haas Signature Collection
Wood Species: Rustic Hickory
Cabinet Finish: Cottage (discontinued on Nov 30, 2018)
Door Style: Shakertown V
Island Cabinets:
Haas Signature Collection
Wood Species: Maple
Cabinet Finish: Black
Door Style: Shakertown V
Countertop: Solid Surface Hi-macs, 1/4" Radius edge, 4" coved backsplash, Mesa Granite color
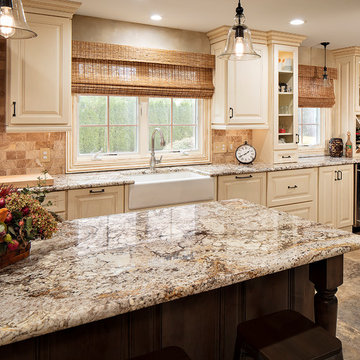
The custom island in this kitchen ties into the kitchen theme by using match warm earth tones in the backsplash tiles.
Inredning av ett klassiskt stort brun brunt u-kök, med en rustik diskho, luckor med upphöjd panel, beige skåp, granitbänkskiva, brunt stänkskydd, stänkskydd i stenkakel, rostfria vitvaror, klinkergolv i keramik, en köksö och brunt golv
Inredning av ett klassiskt stort brun brunt u-kök, med en rustik diskho, luckor med upphöjd panel, beige skåp, granitbänkskiva, brunt stänkskydd, stänkskydd i stenkakel, rostfria vitvaror, klinkergolv i keramik, en köksö och brunt golv
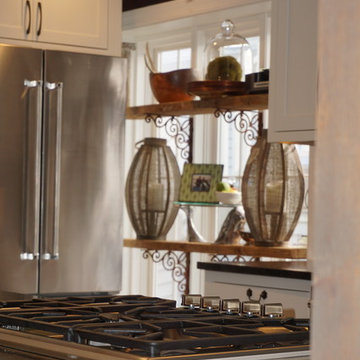
The prior kitchen was cramped and lacked space. By removing the peninsula and replacing with an island it opened up the space for entertaining. Cliq Studios Austin concealed hinge white and studio gray cabinets were paired with reclaimed wood posts and backsplash to give the space a modern but rustic feel.
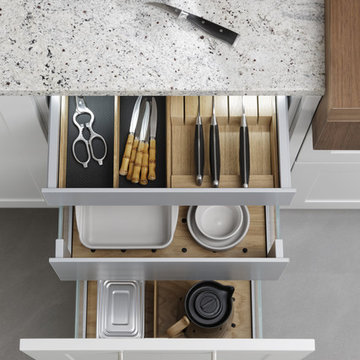
Inspiration för stora moderna kök, med en rustik diskho, skåp i shakerstil, vita skåp, brunt stänkskydd, rostfria vitvaror, betonggolv och en halv köksö
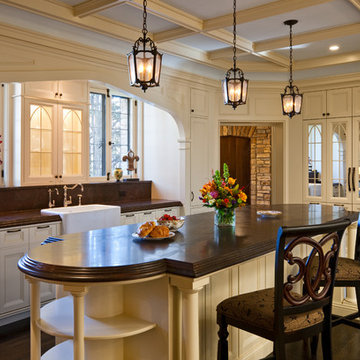
Foto på ett avskilt, mellanstort vintage brun linjärt kök, med en rustik diskho, luckor med infälld panel, brunt stänkskydd, mörkt trägolv, en köksö, vita skåp, bänkskiva i kvarts, stänkskydd i sten, integrerade vitvaror och brunt golv

The 3,400 SF, 3 – bedroom, 3 ½ bath main house feels larger than it is because we pulled the kids’ bedroom wing and master suite wing out from the public spaces and connected all three with a TV Den.
Convenient ranch house features include a porte cochere at the side entrance to the mud room, a utility/sewing room near the kitchen, and covered porches that wrap two sides of the pool terrace.
We designed a separate icehouse to showcase the owner’s unique collection of Texas memorabilia. The building includes a guest suite and a comfortable porch overlooking the pool.
The main house and icehouse utilize reclaimed wood siding, brick, stone, tie, tin, and timbers alongside appropriate new materials to add a feeling of age.

Николай Ковалевский - фотограф
Industriell inredning av ett stort kök, med släta luckor, skåp i mellenmörkt trä, bänkskiva i koppar, rostfria vitvaror, mellanmörkt trägolv, en köksö och brunt stänkskydd
Industriell inredning av ett stort kök, med släta luckor, skåp i mellenmörkt trä, bänkskiva i koppar, rostfria vitvaror, mellanmörkt trägolv, en köksö och brunt stänkskydd

Beautifully proportioned space boasting with loads of natural light to enable this room to carry a bold deep graphite kitchen. The island offers balance between the dark tall units and the white of the wall and fair grain of the flooring.
9 674 foton på kök, med brunt stänkskydd
6