434 foton på kök, med cementgolv och brunt golv
Sortera efter:
Budget
Sortera efter:Populärt i dag
61 - 80 av 434 foton
Artikel 1 av 3
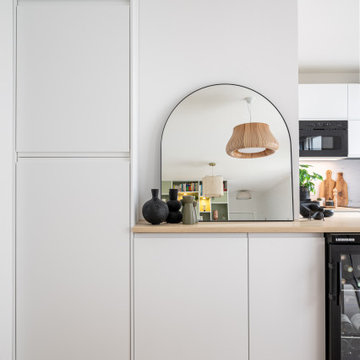
Nos clients sont un couple avec deux petites filles. Ils ont acheté un appartement sur plan à Meudon, mais ils ont eu besoin de nous pour les aider à imaginer l’agencement de tout l’espace. En effet, le couple a du mal à se projeter et à imaginer le futur agencement avec le seul plan fourni par le promoteur. Ils voient également plusieurs points difficiles dans le plan, comme leur grande pièce dédiée à l'espace de vie qui est toute en longueur. La cuisine est au fond de la pièce, et les chambres sont sur les côtés.
Les chambres, petites, sont optimisées et décorées sobrement. Le salon se pare quant à lui d’un meuble sur mesure. Il a été dessiné par ADC, puis ajusté et fabriqué par notre menuisier. En partie basse, nous avons créé du rangement fermé. Au dessus, nous avons créé des niches ouvertes/fermées.
La salle à manger est installée juste derrière le canapé, qui sert de séparation entre les deux espaces. La table de repas est installée au centre de la pièce, et créé une continuité avec la cuisine.
La cuisine est désormais ouverte sur le salon, dissociée grâce un un grand îlot. Les meubles de cuisine se poursuivent côté salle à manger, avec une colonne de rangement, mais aussi une cave à vin sous plan, et des rangements sous l'îlot.
La petite famille vit désormais dans un appartement harmonieux et facile à vivre ou nous avons intégrer tous les espaces nécessaires à la vie de la famille, à savoir, un joli coin salon où se retrouver en famille, une grande salle à manger et une cuisine ouverte avec de nombreux rangements, tout ceci dans une pièce toute en longueur.
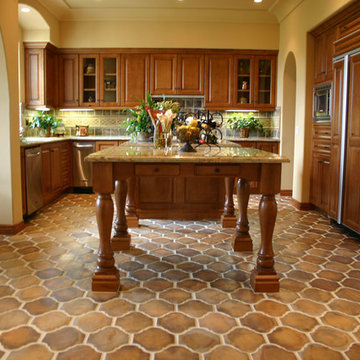
Please visit our website at www.french-brown.com to see more of our products.
Bild på ett medelhavsstil kök, med luckor med infälld panel, skåp i ljust trä, grönt stänkskydd, stänkskydd i keramik, rostfria vitvaror, cementgolv, en köksö och brunt golv
Bild på ett medelhavsstil kök, med luckor med infälld panel, skåp i ljust trä, grönt stänkskydd, stänkskydd i keramik, rostfria vitvaror, cementgolv, en köksö och brunt golv
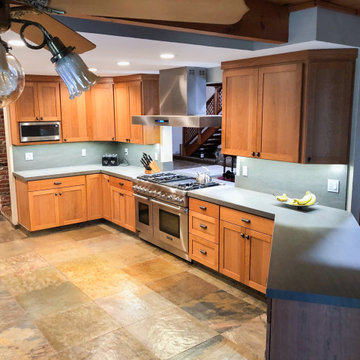
The PLFW 755 is a modern rectangular wall range hood that looks beautiful in any kitchen. It features an 1100 CFM blower, more than enough power to cook whatever you like! This hood is a great fit for casual cooks and serious cooks. You can use the user-friendly four-speed control panel to adjust the power, control the LED lights, or turn the range hood off.
Speaking of lights, the PLFW 755 features bright, energy-efficient LEDs (2-4 depending on the size of your model). You'll also enjoy dishwasher-safe baffle filters that collect grease and dirt as the kitchen air travels out of your home.
This model also features a delayed shut-off timer, allowing you to keep your range hood on for 15 minutes after you cook. Then, it shuts off by itself!
More Features and Specs:
2-4 LED Lights (Depending on Size)
High-Quality 430 Stainless Steel
Duct size: 10"
Sone: 7.5
Dual 1100 CFM blower
Note: The 30" range hood in this model has a single 900 CFM blower, not an 1100 CFM dual blower.
View the full product information by clicking on the link below.
https://www.prolinerangehoods.com/catalogsearch/result/?q=PLFW%20755
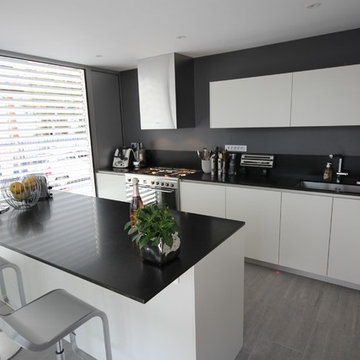
Cuisine sans poignée de la gamme Snaidero en Mélaminé gris mat avec un plan de travail en granit du Zimbabwe en finition adouci.
Merci à l'architecte Patrice Chabbert de nous avoir permis de participer au projet.
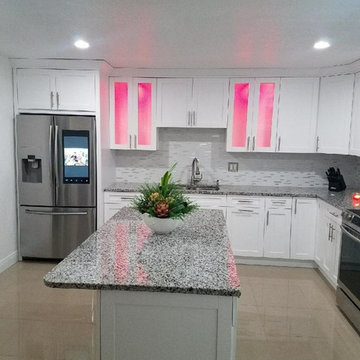
Kitchen Remodeled in Tampa, Florida
KITCHEN & BATH DESIGNERS OF TAMPA, LLC present, and share, step by step, the process of renovating the one big kitchen. Today we're taking a look back at the project, starting with their somewhat dated 'before' kitchen.
The owners had found their dream house, in Tampa, Florida, but they weren't super excited about the layout of the kitchen and family room (old model). They envisioned to create a big, family-friendly indoor-outdoor space, while also updating their old kitchen. After sharing with us their inspiration for their finished kitchen, and the projected budget for their project, the owners were ready to get started. (See video for before and after).
The Blog for take idea and REMODELING your "Kitchen and Bathroom".
by AMAURY RODRIGUEZ March 28, 2018
Kitchen Remodeled in Tampa, Florida
KITCHEN & BATH DESIGNERS OF TAMPA, LLC present, and share, step by step, the process of renovating the one big kitchen. Today we're taking a look back at the project, starting with their somewhat dated 'before' kitchen.
The owners had found their dream house, in Tampa, Florida, but they weren't super excited about the layout of the kitchen and family room (old model). They envisioned to create a big, family-friendly indoor-outdoor space, while also updating their old kitchen. After sharing with us their inspiration for their finished kitchen, and the projected budget for their project, the owners were ready to get started. (See video for before and after).
The KITCHEN & BATH DESIGNERS OF TAMPA working with our kitchen or bath cabinet and accessories installers are local (up to 200 miles from Tampa), licensed, insured, and undergo a thorough background-screening process to ensure your complete cabinet replacement satisfaction.
Call Today: 1-813-922-5998 for English or Spanish.
Email: info@kitchen-bath-designers-of-tampa.com
Licensed and Insured for service in areas up to 200 miles from Tampa, Florida.
Clearwater, Clearwater Beach, Safety Harbor, Dunedin, Palm Harbor, Tarpon Springs, Oldsmar, Largo, St Petersburg, St Pete Beach, Trinity, Holiday, New Port Richey, West Chase, and more.
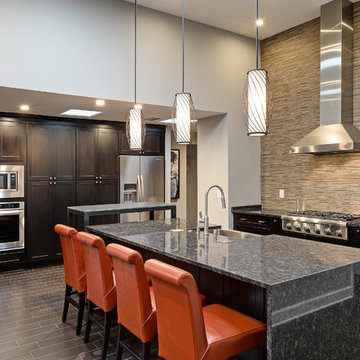
Severine Photography
Inspiration för stora klassiska kök, med en nedsänkt diskho, släta luckor, svarta skåp, granitbänkskiva, flerfärgad stänkskydd, stänkskydd i stenkakel, rostfria vitvaror, cementgolv, en köksö och brunt golv
Inspiration för stora klassiska kök, med en nedsänkt diskho, släta luckor, svarta skåp, granitbänkskiva, flerfärgad stänkskydd, stänkskydd i stenkakel, rostfria vitvaror, cementgolv, en köksö och brunt golv
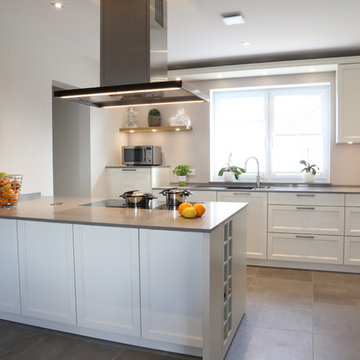
Inredning av ett modernt mellanstort grå grått kök, med en nedsänkt diskho, luckor med upphöjd panel, vita skåp, vitt stänkskydd, rostfria vitvaror, en halv köksö, brunt golv, fönster som stänkskydd och cementgolv
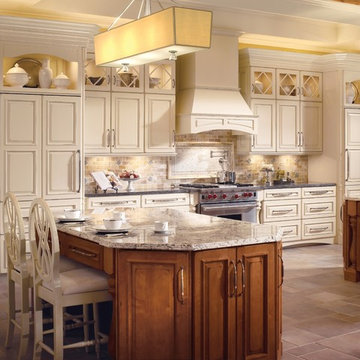
Photos from KraftMaid Cabinetry
Klassisk inredning av ett stort grå linjärt grått kök med öppen planlösning, med en undermonterad diskho, luckor med infälld panel, skåp i slitet trä, granitbänkskiva, beige stänkskydd, stänkskydd i stenkakel, cementgolv, flera köksöar, brunt golv och integrerade vitvaror
Klassisk inredning av ett stort grå linjärt grått kök med öppen planlösning, med en undermonterad diskho, luckor med infälld panel, skåp i slitet trä, granitbänkskiva, beige stänkskydd, stänkskydd i stenkakel, cementgolv, flera köksöar, brunt golv och integrerade vitvaror
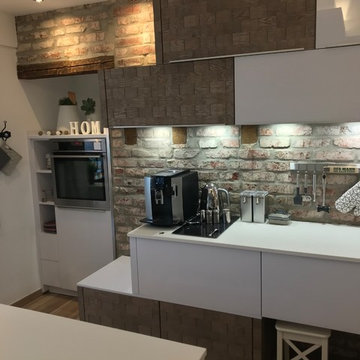
Der neue Trend Hygge erobern derzeit nicht nur unsere Häuser sondern auch unsere Herzen. Hygge ist der neue Lifestyle der Dänen, der nun auch einen Platz außerhalb #Dänemarks findet. Eine Art glücklich zu leben. Auf dänisch heißt hygge so viel wie angenehm oder gemütlich. Warum also nicht das angenehme mit dem nützlichen verbinden. Dieser Traum von Küche bietet nicht nur viel Spaß beim Kochen, Funktionalität und Komfort sondern ist das Herz des Hauses. Hier kommt man zusammen und verbringt Zeit mit der Familie und Freunden und genießt einfach diese Gemütlichkeit.
Hier wurde ein Altbau saniert. Durch den Einbau von der Schlüterentkopplungsmatte und dem Ditra Heat System konnte der alte Bodenbelag, eine Holzdeckenkonsturktion komplett mit Fliesen belegt werden. Der Raum erhielt ein neues gemütliches Flair.

Kitchen Remodeled in Tampa, Florida
KITCHEN & BATH DESIGNERS OF TAMPA, LLC present, and share, step by step, the process of renovating the one big kitchen. Today we're taking a look back at the project, starting with their somewhat dated 'before' kitchen.
The owners had found their dream house, in Tampa, Florida, but they weren't super excited about the layout of the kitchen and family room (old model). They envisioned to create a big, family-friendly indoor-outdoor space, while also updating their old kitchen. After sharing with us their inspiration for their finished kitchen, and the projected budget for their project, the owners were ready to get started. (See video for before and after).
The Blog for take idea and REMODELING your "Kitchen and Bathroom".
by AMAURY RODRIGUEZ March 28, 2018
Kitchen Remodeled in Tampa, Florida
KITCHEN & BATH DESIGNERS OF TAMPA, LLC present, and share, step by step, the process of renovating the one big kitchen. Today we're taking a look back at the project, starting with their somewhat dated 'before' kitchen.
The owners had found their dream house, in Tampa, Florida, but they weren't super excited about the layout of the kitchen and family room (old model). They envisioned to create a big, family-friendly indoor-outdoor space, while also updating their old kitchen. After sharing with us their inspiration for their finished kitchen, and the projected budget for their project, the owners were ready to get started. (See video for before and after).
The KITCHEN & BATH DESIGNERS OF TAMPA working with our kitchen or bath cabinet and accessories installers are local (up to 200 miles from Tampa), licensed, insured, and undergo a thorough background-screening process to ensure your complete cabinet replacement satisfaction.
Call Today: 1-813-922-5998 for English or Spanish.
Email: info@kitchen-bath-designers-of-tampa.com
Licensed and Insured for service in areas up to 200 miles from Tampa, Florida.
Clearwater, Clearwater Beach, Safety Harbor, Dunedin, Palm Harbor, Tarpon Springs, Oldsmar, Largo, St Petersburg, St Pete Beach, Trinity, Holiday, New Port Richey, West Chase, and more.
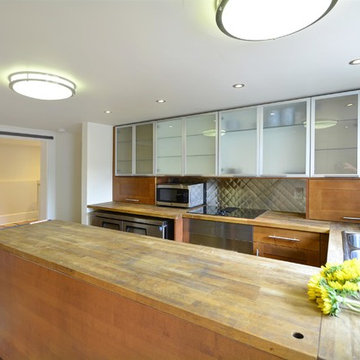
Idéer för att renovera ett retro kök, med en dubbel diskho, luckor med glaspanel, skåp i ljust trä, träbänkskiva, stänkskydd med metallisk yta, stänkskydd i metallkakel, rostfria vitvaror, cementgolv, en halv köksö och brunt golv
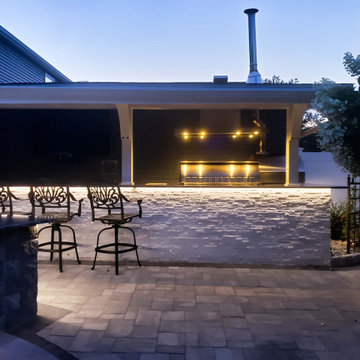
The PLFI 750 is a beautiful island range hood for your kitchen. It features a unique, sleek rectangular design that looks great in any kitchen. The PLFI 750 includes an 1100 CFM blower. With this powerful blower, you can cook fried, greasy, Chinese, and other high-heat foods with ease. Your kitchen air will stay incredibly clean and you'll be comfortable while cooking. This island hood is also versatile, allowing you to adjust between six different blower speeds.
The PLFI 750 includes dishwasher-safe stainless steel baffle filters. This saves you time cleaning and gives you more time to spend with your family or guests. Four LED lights brighten your range, keeping you on task while cooking. There's no need to find additional lighting!
Take a look at the specs below:
Hood depth: 23.6"
Hood height: 3.2"
Sones: 7.8
Duct size: 10"
Number of lights: 4
Power: 110v / 60 hz
For more information, click on the link below.
https://www.prolinerangehoods.com/catalogsearch/result/?q=PLFI%20750
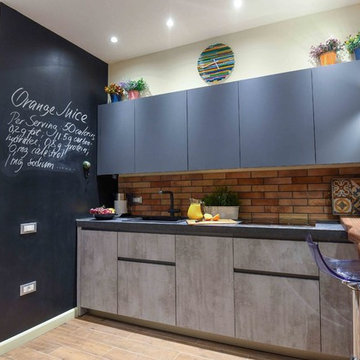
©photo Murad Oruj
Inredning av ett modernt litet grå linjärt grått kök och matrum, med en nedsänkt diskho, släta luckor, grå skåp, laminatbänkskiva, brunt stänkskydd, stänkskydd i tegel, svarta vitvaror, cementgolv och brunt golv
Inredning av ett modernt litet grå linjärt grått kök och matrum, med en nedsänkt diskho, släta luckor, grå skåp, laminatbänkskiva, brunt stänkskydd, stänkskydd i tegel, svarta vitvaror, cementgolv och brunt golv
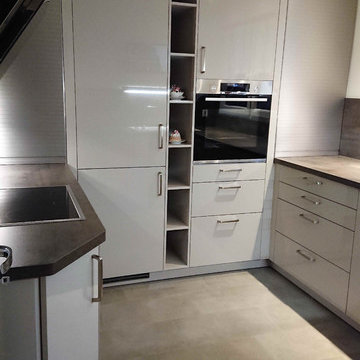
Silvia Schwone
Inredning av ett modernt avskilt, mellanstort brun brunt u-kök, med en nedsänkt diskho, släta luckor, beige skåp, laminatbänkskiva, brunt stänkskydd, rostfria vitvaror, cementgolv och brunt golv
Inredning av ett modernt avskilt, mellanstort brun brunt u-kök, med en nedsänkt diskho, släta luckor, beige skåp, laminatbänkskiva, brunt stänkskydd, rostfria vitvaror, cementgolv och brunt golv
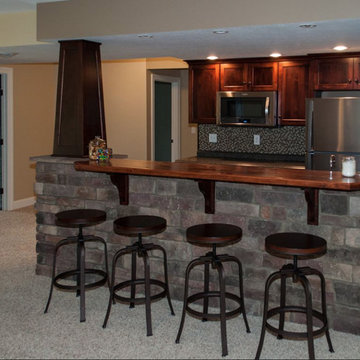
Inspiration för ett litet rustikt kök, med skåp i shakerstil, skåp i mellenmörkt trä, granitbänkskiva, flerfärgad stänkskydd, stänkskydd i glaskakel, integrerade vitvaror, cementgolv, en köksö och brunt golv
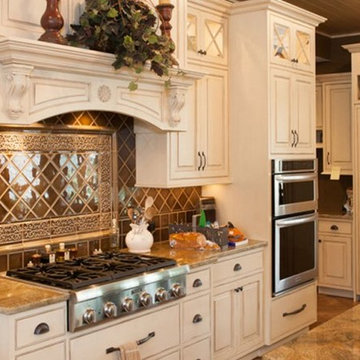
The kitchen exudes French country charm. Rich brown backsplash tiles and coordinating gray stonework enhance the Old World feel.
Medelhavsstil inredning av ett stort kök, med en dubbel diskho, luckor med upphöjd panel, beige skåp, granitbänkskiva, brunt stänkskydd, stänkskydd i keramik, rostfria vitvaror, cementgolv, en köksö och brunt golv
Medelhavsstil inredning av ett stort kök, med en dubbel diskho, luckor med upphöjd panel, beige skåp, granitbänkskiva, brunt stänkskydd, stänkskydd i keramik, rostfria vitvaror, cementgolv, en köksö och brunt golv
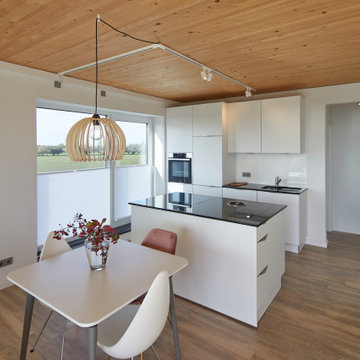
Nordisk inredning av ett svart svart kök med öppen planlösning, med en undermonterad diskho, släta luckor, vita skåp, granitbänkskiva, vitt stänkskydd, rostfria vitvaror, cementgolv, en köksö och brunt golv
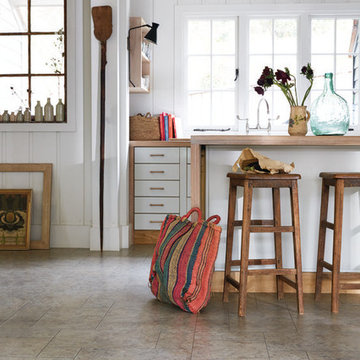
Lulworth Stone in a Flag Stone Design
Inredning av ett lantligt mellanstort vit vitt kök, med släta luckor, bruna skåp, träbänkskiva, cementgolv och brunt golv
Inredning av ett lantligt mellanstort vit vitt kök, med släta luckor, bruna skåp, träbänkskiva, cementgolv och brunt golv
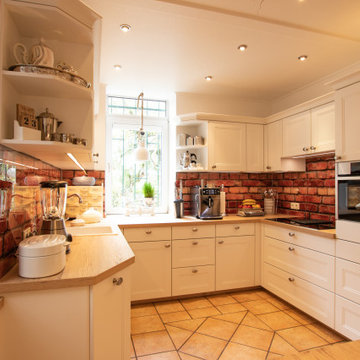
Idéer för ett avskilt, mellanstort lantligt brun u-kök, med en nedsänkt diskho, luckor med profilerade fronter, vita skåp, träbänkskiva, brunt stänkskydd, glaspanel som stänkskydd, rostfria vitvaror, cementgolv och brunt golv
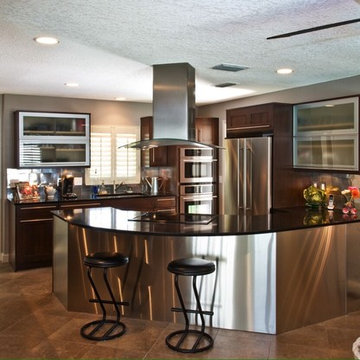
Inspiration för stora moderna kök, med en undermonterad diskho, skåp i shakerstil, skåp i mörkt trä, flerfärgad stänkskydd, stänkskydd i glaskakel, rostfria vitvaror, cementgolv, en halv köksö, bänkskiva i koppar och brunt golv
434 foton på kök, med cementgolv och brunt golv
4