3 266 foton på kök, med en dubbel diskho och blått stänkskydd
Sortera efter:
Budget
Sortera efter:Populärt i dag
201 - 220 av 3 266 foton
Artikel 1 av 3
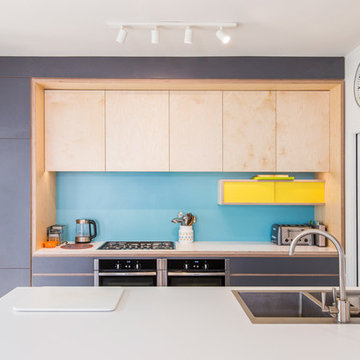
Exempel på ett litet modernt linjärt kök och matrum, med en dubbel diskho, släta luckor, blå skåp, blått stänkskydd, rostfria vitvaror och en köksö
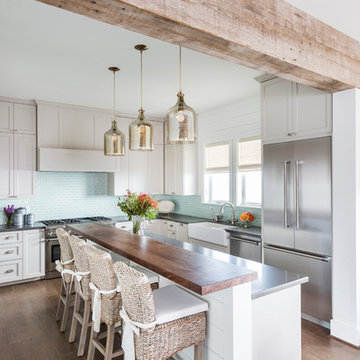
Photos by Julie Soefer
Inspiration för ett maritimt kök, med en dubbel diskho, luckor med upphöjd panel, vita skåp, bänkskiva i zink, blått stänkskydd, stänkskydd i keramik, rostfria vitvaror, en köksö och mörkt trägolv
Inspiration för ett maritimt kök, med en dubbel diskho, luckor med upphöjd panel, vita skåp, bänkskiva i zink, blått stänkskydd, stänkskydd i keramik, rostfria vitvaror, en köksö och mörkt trägolv
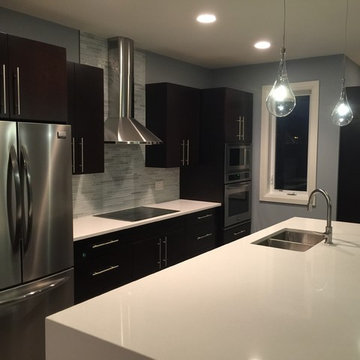
Dory Azar Architect designed a new single family dwelling for a modern family in Windsor Ontario. The two story four bedroom modern home backs onto Blue Heron Lake and is designed to take full advantage of the unobstructed views. Inspired by the Prarie Style and executed with contemporary finishes, this home stands proudly in contrast to it's neighbors and is a reflection of the owners very specific architectural preferences.
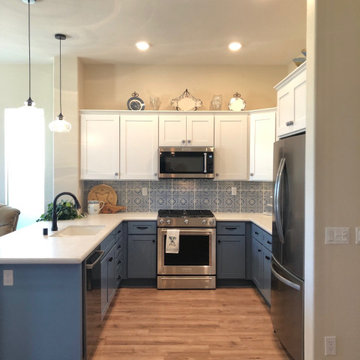
Blue and white full kitchen remodel.
Idéer för att renovera ett mellanstort lantligt vit vitt kök, med en dubbel diskho, skåp i shakerstil, blå skåp, bänkskiva i kvarts, blått stänkskydd, stänkskydd i keramik, rostfria vitvaror, laminatgolv, en halv köksö och brunt golv
Idéer för att renovera ett mellanstort lantligt vit vitt kök, med en dubbel diskho, skåp i shakerstil, blå skåp, bänkskiva i kvarts, blått stänkskydd, stänkskydd i keramik, rostfria vitvaror, laminatgolv, en halv köksö och brunt golv
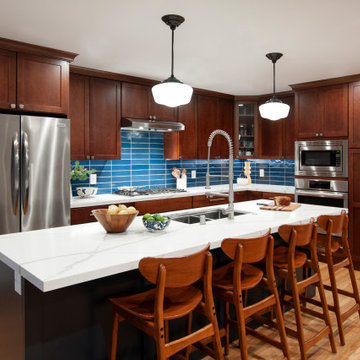
Inredning av ett klassiskt stort vit vitt kök, med en dubbel diskho, skåp i shakerstil, bruna skåp, blått stänkskydd, stänkskydd i glaskakel, rostfria vitvaror, ljust trägolv, en köksö och gult golv
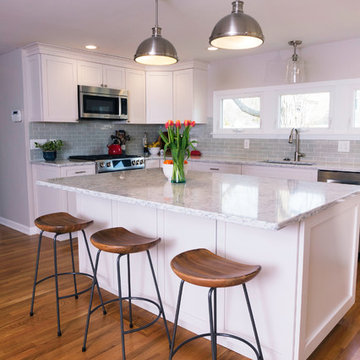
Client had a dated enclosed kitchen, large brick fireplace which divided the living room. We provided drawings to enlarge the opening between vaulted entry sunroom and create a large open floor concept with the living room by concealing a steal beam within the existing second floor.
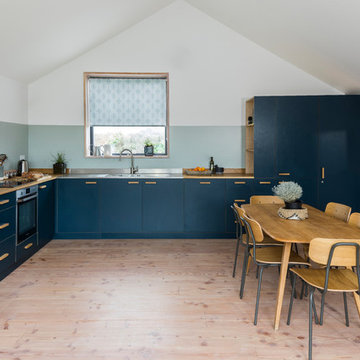
Chris Snook
Idéer för att renovera ett mellanstort nordiskt beige beige kök, med en dubbel diskho, släta luckor, blå skåp, ljust trägolv, beiget golv, träbänkskiva och blått stänkskydd
Idéer för att renovera ett mellanstort nordiskt beige beige kök, med en dubbel diskho, släta luckor, blå skåp, ljust trägolv, beiget golv, träbänkskiva och blått stänkskydd
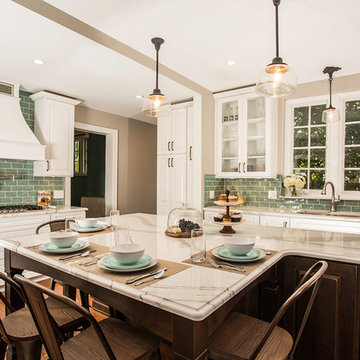
In this 1905 Tudor home, the intent of this design was to take advantage of the classic architecture of the home and incorporate modern conveniences.
Located in the Joseph Berry Subdivision in Detroit, this stellar home presented several design challenges. The most difficult challenge to overcome was the 11” slope from one end of the kitchen to the other, caused by 110 years of settling. All new floor joists were installed and the floor by the side door was then recessed down one step. This created a cozy nook when you first enter the kitchen. A tiered ceiling with strategically planned cabinetry heights and crown molding concealed the slope of the walls at the ceiling level.
The second challenge in this historic home was the awkward foot print of the kitchen. It’s likely that this kitchen had a butler’s pantry originally. However it was remodeled sometime in the 70’s and all original character was erased. Clever pantry storage was added to an awkward corner creating a space that mimicked the essence of a butler’s pantry, while providing storage desired in kitchens today.
Keeping the large footprint of the kitchen presented obstacles with the working triangle; the distance from the sink to the cooktop is several feet. The solution was installation of a pot filler over the cooktop that added convenience and elegance (not sure about this word). Not everything in this project was a challenge; the discovery of a brick chimney hiding behind plaster was a welcome surprise and brought character back honoring the historic charm of this beautiful home.
Kitchen Designer: Rebekah Tull of Whiski Kitchen Design Studio
Remodeling Contractor: Renaissance Restorations, Inc.
Counter Top Fabricator: Lakeside Solid Surfaces - Cambria
Cabinetry: Legacy Crafted Cabinets
Photographer: Shermin Photography
Lighting: Rejuvenation
Tile: TileBar.com
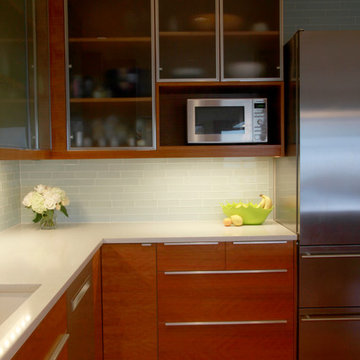
Kitchen cabinets are a mix of modular and custom cabinets with custom doors and drawer fronts. photo by Mike Hipple
Inredning av ett modernt mellanstort kök, med en dubbel diskho, luckor med glaspanel, skåp i mellenmörkt trä, bänkskiva i kvarts, blått stänkskydd, stänkskydd i glaskakel, rostfria vitvaror, mellanmörkt trägolv och en köksö
Inredning av ett modernt mellanstort kök, med en dubbel diskho, luckor med glaspanel, skåp i mellenmörkt trä, bänkskiva i kvarts, blått stänkskydd, stänkskydd i glaskakel, rostfria vitvaror, mellanmörkt trägolv och en köksö
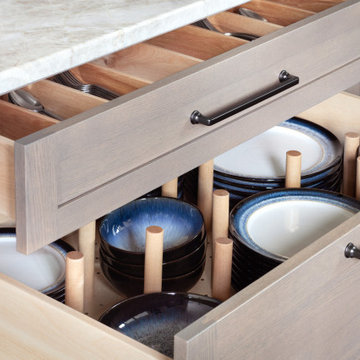
This expanisve transitional style kitchen invites the whole family into the heart of the home. The bar seating allows for closer engagement while cooking in the kitchen while the additional island is fantasitc additional storage/workspace. The two accenting glass cabinet door display cases create an opennes and allows for highlighting glasses or special china. The quarter sawn oak island effortless ties the ajoining entertainment center together to form one massive great room complete for the family!
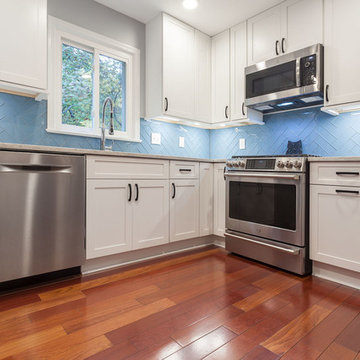
Photographer: Berkay Demirkan
Idéer för att renovera ett mellanstort vintage vit vitt kök, med en dubbel diskho, skåp i shakerstil, vita skåp, bänkskiva i kvarts, blått stänkskydd, stänkskydd i glaskakel, rostfria vitvaror, mellanmörkt trägolv, en köksö och brunt golv
Idéer för att renovera ett mellanstort vintage vit vitt kök, med en dubbel diskho, skåp i shakerstil, vita skåp, bänkskiva i kvarts, blått stänkskydd, stänkskydd i glaskakel, rostfria vitvaror, mellanmörkt trägolv, en köksö och brunt golv
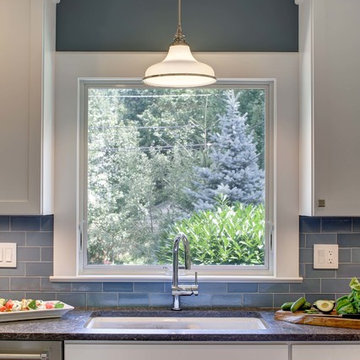
Wing Wong/ Memories TTL
Bild på ett avskilt, litet vintage grå grått kök, med en dubbel diskho, luckor med infälld panel, vita skåp, bänkskiva i kvarts, blått stänkskydd, stänkskydd i keramik, rostfria vitvaror, klinkergolv i porslin och grått golv
Bild på ett avskilt, litet vintage grå grått kök, med en dubbel diskho, luckor med infälld panel, vita skåp, bänkskiva i kvarts, blått stänkskydd, stänkskydd i keramik, rostfria vitvaror, klinkergolv i porslin och grått golv
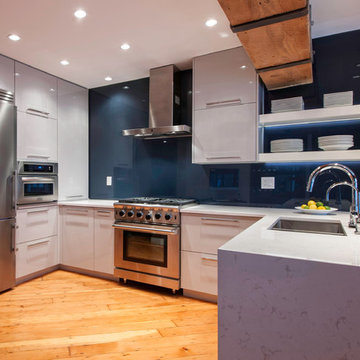
Foto på ett mellanstort funkis kök, med en dubbel diskho, släta luckor, vita skåp, bänkskiva i kvartsit, blått stänkskydd, rostfria vitvaror, ljust trägolv och en halv köksö
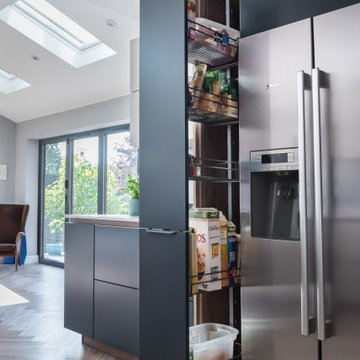
This is a beautiful Rotpunkt kitchen that we installed last year. This kitchen features on-trend midnight blue units, teamed with kashmir units and bright quartz worktop with a marbled finish. The panels and handrails are in a wood finish which complement the herringbone flooring.
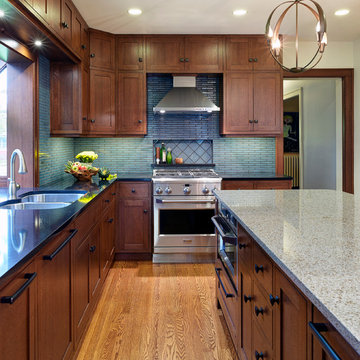
Idéer för ett klassiskt kök, med en dubbel diskho, skåp i shakerstil, skåp i mörkt trä, blått stänkskydd, rostfria vitvaror, mellanmörkt trägolv och en köksö
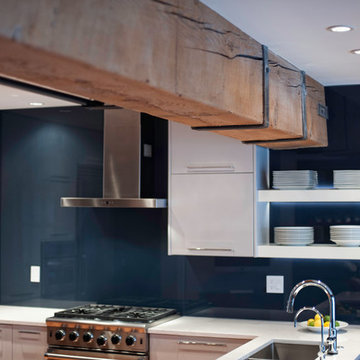
Idéer för mellanstora funkis kök, med en dubbel diskho, släta luckor, vita skåp, bänkskiva i kvartsit, blått stänkskydd, rostfria vitvaror, ljust trägolv och en halv köksö
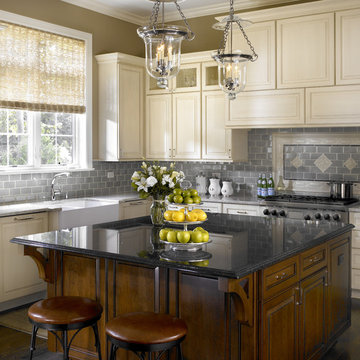
Interior Design Lauren Loef
Exempel på ett klassiskt kök, med blått stänkskydd, beige skåp, luckor med upphöjd panel och en dubbel diskho
Exempel på ett klassiskt kök, med blått stänkskydd, beige skåp, luckor med upphöjd panel och en dubbel diskho
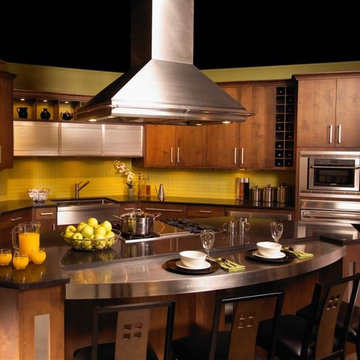
Kitchen Remodel,Galley Kitchen $27,258.00
crestwood cabinets022Quality cabinetry with premium finishing Common grade granite or stoneslab countertops.
Mid grade wood or tile flooring.Premium grade stainless steel appliances.Designer tile backsplash.Recessed, undercounter and pendant lighting.Higher quality plumbing fixtures.
Kitchen Remodeling Cost Estimates :
The cost estimates above include demolition of existing kitchen, all material costs, typical installation labor costs and project supervision in the area.Costs are current for the year 2017 and are accurate to within +/- 10% for Basic and Better grade levels. Costs for structural modification or repair as well as HVAC, electrical and plumbing alterations and upgrades are not included.
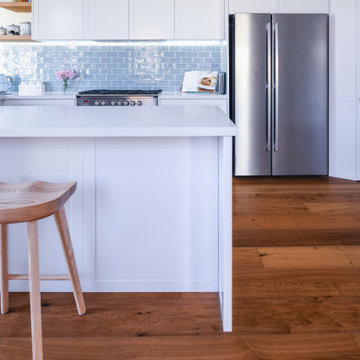
Klassisk inredning av ett mellanstort vit vitt kök, med en dubbel diskho, skåp i shakerstil, vita skåp, bänkskiva i kvarts, blått stänkskydd, stänkskydd i keramik, rostfria vitvaror, mellanmörkt trägolv, en halv köksö och brunt golv
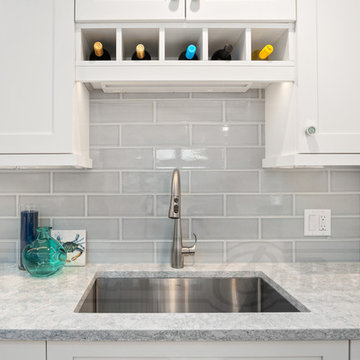
Inspiration för ett mellanstort maritimt flerfärgad flerfärgat kök, med en dubbel diskho, skåp i shakerstil, vita skåp, bänkskiva i kvarts, blått stänkskydd, stänkskydd i porslinskakel, rostfria vitvaror, mellanmörkt trägolv, en köksö och brunt golv
3 266 foton på kök, med en dubbel diskho och blått stänkskydd
11