4 268 foton på kök, med en dubbel diskho och brunt stänkskydd
Sortera efter:
Budget
Sortera efter:Populärt i dag
41 - 60 av 4 268 foton
Artikel 1 av 3
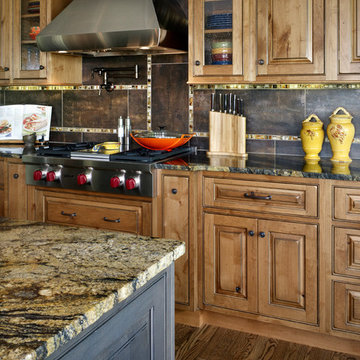
Ron Ruscio Photography
At Greenwood Cabinets & Stone, our goal is to provide a satisfying and positive experience. Whether you’re remodeling or building new, our creative designers and professional installation team will provide excellent solutions and service from start to finish. Kitchens, baths, wet bars and laundry rooms are our specialty. We offer a tremendous selection of the best brands and quality materials. Our clients include homeowners, builders, remodelers, architects and interior designers. We provide American made, quality cabinetry, countertops, plumbing, lighting, tile and hardware. We primarily work in Littleton, Highlands Ranch, Centennial, Greenwood Village, Lone Tree, and Denver, but also throughout the state of Colorado. Contact us today or visit our beautiful showroom on South Broadway in Littleton.
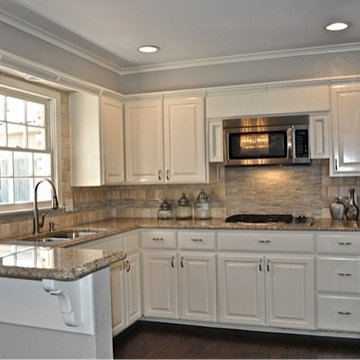
1960's cottage ranch style home needed a big update to make it market ready.
Inspiration för ett litet vintage kök, med en dubbel diskho, skåp i shakerstil, vita skåp, granitbänkskiva, brunt stänkskydd, stänkskydd i keramik, rostfria vitvaror och mörkt trägolv
Inspiration för ett litet vintage kök, med en dubbel diskho, skåp i shakerstil, vita skåp, granitbänkskiva, brunt stänkskydd, stänkskydd i keramik, rostfria vitvaror och mörkt trägolv
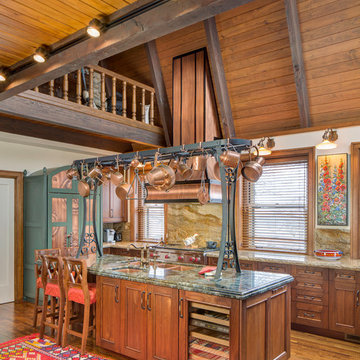
Bob Greenspan Photography
Idéer för ett stort rustikt kök, med en dubbel diskho, luckor med profilerade fronter, skåp i mellenmörkt trä, granitbänkskiva, brunt stänkskydd, stänkskydd i sten, rostfria vitvaror, mellanmörkt trägolv och en köksö
Idéer för ett stort rustikt kök, med en dubbel diskho, luckor med profilerade fronter, skåp i mellenmörkt trä, granitbänkskiva, brunt stänkskydd, stänkskydd i sten, rostfria vitvaror, mellanmörkt trägolv och en köksö

A midcentury modern transformation honouring the era of this great ocean side apartment
Inspiration för avskilda, små 60 tals beige u-kök, med en dubbel diskho, gröna skåp, bänkskiva i terrazo, brunt stänkskydd, stänkskydd i keramik, rostfria vitvaror, laminatgolv och beiget golv
Inspiration för avskilda, små 60 tals beige u-kök, med en dubbel diskho, gröna skåp, bänkskiva i terrazo, brunt stänkskydd, stänkskydd i keramik, rostfria vitvaror, laminatgolv och beiget golv

Современный ремонт двухкомнатной квартиры 52 м2
Inspiration för mellanstora moderna brunt kök, med en dubbel diskho, släta luckor, skåp i ljust trä, granitbänkskiva, brunt stänkskydd, integrerade vitvaror, klinkergolv i keramik och beiget golv
Inspiration för mellanstora moderna brunt kök, med en dubbel diskho, släta luckor, skåp i ljust trä, granitbänkskiva, brunt stänkskydd, integrerade vitvaror, klinkergolv i keramik och beiget golv
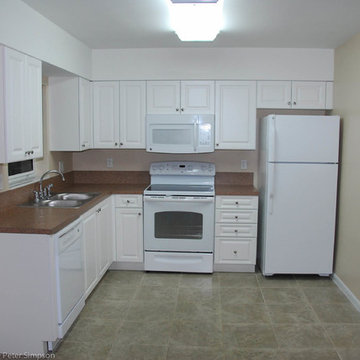
Peter Simpson
Klassisk inredning av ett litet kök, med en dubbel diskho, luckor med upphöjd panel, vita skåp, laminatbänkskiva, brunt stänkskydd, vita vitvaror och klinkergolv i keramik
Klassisk inredning av ett litet kök, med en dubbel diskho, luckor med upphöjd panel, vita skåp, laminatbänkskiva, brunt stänkskydd, vita vitvaror och klinkergolv i keramik

The owners of this Turramurra kitchen are a busy young family of six. In the brief for their new kitchen, the island was to be the focal point for most activities, including food preparation, and activities, including food preparation, and also to provide seating for family and friends to gather around.

The navy and camel color kitchen with layered rugs and deep blue and brown grass cloth covered walls is the perfect space for casual entertainment.
Exempel på ett modernt beige beige l-kök, med en dubbel diskho, blå skåp, marmorbänkskiva, brunt stänkskydd, rostfria vitvaror, ljust trägolv, en köksö, beiget golv och skåp i shakerstil
Exempel på ett modernt beige beige l-kök, med en dubbel diskho, blå skåp, marmorbänkskiva, brunt stänkskydd, rostfria vitvaror, ljust trägolv, en köksö, beiget golv och skåp i shakerstil
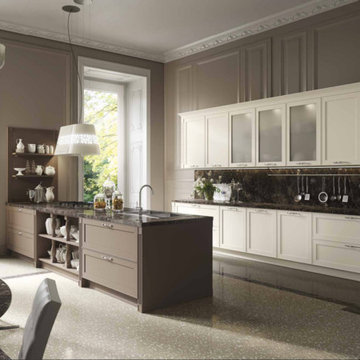
This is a traditional kitchen that has the contemporary touch of soft colored cabinets. Simple yet elegant, this design works in many colors and can be customized to your style. This is from the Montecarlo Collection.
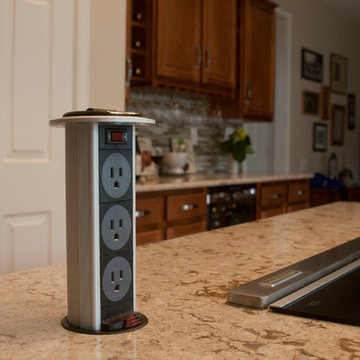
Kate Williams
Idéer för att renovera ett mellanstort vintage kök, med en dubbel diskho, luckor med upphöjd panel, skåp i mellenmörkt trä, granitbänkskiva, brunt stänkskydd, rostfria vitvaror, mellanmörkt trägolv, stänkskydd i stickkakel och en köksö
Idéer för att renovera ett mellanstort vintage kök, med en dubbel diskho, luckor med upphöjd panel, skåp i mellenmörkt trä, granitbänkskiva, brunt stänkskydd, rostfria vitvaror, mellanmörkt trägolv, stänkskydd i stickkakel och en köksö
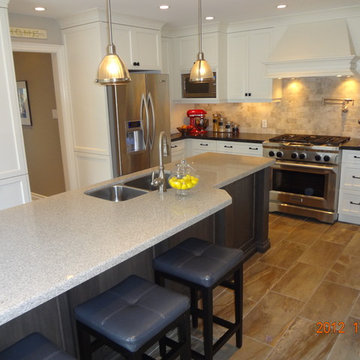
Klassisk inredning av ett stort kök, med en dubbel diskho, skåp i shakerstil, vita skåp, brunt stänkskydd, stänkskydd i tunnelbanekakel, rostfria vitvaror, klinkergolv i porslin, en köksö och brunt golv
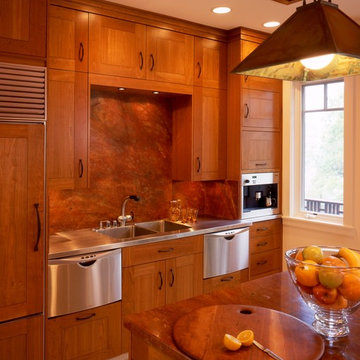
Amerikansk inredning av ett mellanstort kök, med en dubbel diskho, skåp i shakerstil, skåp i mörkt trä, bänkskiva i rostfritt stål, brunt stänkskydd, stänkskydd i sten, rostfria vitvaror, klinkergolv i keramik och en köksö
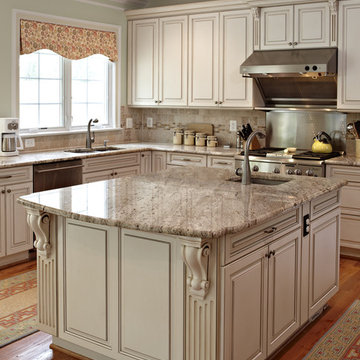
Idéer för ett avskilt, stort klassiskt beige l-kök, med rostfria vitvaror, granitbänkskiva, luckor med upphöjd panel, beige skåp, en dubbel diskho, brunt stänkskydd, stänkskydd i stenkakel, mellanmörkt trägolv, en köksö och brunt golv
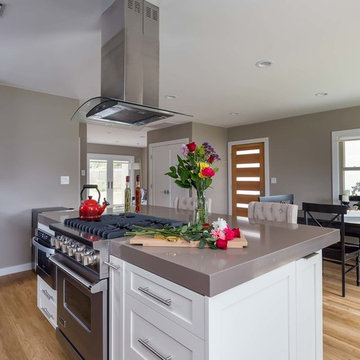
The homeowners had just purchased this home in El Segundo and they had remodeled the kitchen and one of the bathrooms on their own. However, they had more work to do. They felt that the rest of the project was too big and complex to tackle on their own and so they retained us to take over where they left off. The main focus of the project was to create a master suite and take advantage of the rather large backyard as an extension of their home. They were looking to create a more fluid indoor outdoor space.
When adding the new master suite leaving the ceilings vaulted along with French doors give the space a feeling of openness. The window seat was originally designed as an architectural feature for the exterior but turned out to be a benefit to the interior! They wanted a spa feel for their master bathroom utilizing organic finishes. Since the plan is that this will be their forever home a curbless shower was an important feature to them. The glass barn door on the shower makes the space feel larger and allows for the travertine shower tile to show through. Floating shelves and vanity allow the space to feel larger while the natural tones of the porcelain tile floor are calming. The his and hers vessel sinks make the space functional for two people to use it at once. The walk-in closet is open while the master bathroom has a white pocket door for privacy.
Since a new master suite was added to the home we converted the existing master bedroom into a family room. Adding French Doors to the family room opened up the floorplan to the outdoors while increasing the amount of natural light in this room. The closet that was previously in the bedroom was converted to built in cabinetry and floating shelves in the family room. The French doors in the master suite and family room now both open to the same deck space.
The homes new open floor plan called for a kitchen island to bring the kitchen and dining / great room together. The island is a 3” countertop vs the standard inch and a half. This design feature gives the island a chunky look. It was important that the island look like it was always a part of the kitchen. Lastly, we added a skylight in the corner of the kitchen as it felt dark once we closed off the side door that was there previously.
Repurposing rooms and opening the floor plan led to creating a laundry closet out of an old coat closet (and borrowing a small space from the new family room).
The floors become an integral part of tying together an open floor plan like this. The home still had original oak floors and the homeowners wanted to maintain that character. We laced in new planks and refinished it all to bring the project together.
To add curb appeal we removed the carport which was blocking a lot of natural light from the outside of the house. We also re-stuccoed the home and added exterior trim.
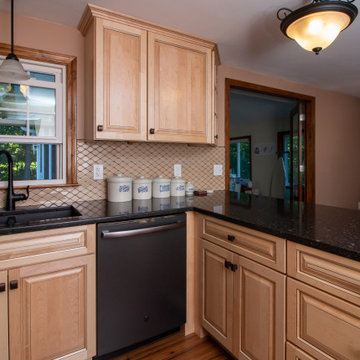
This kitchen remodel was designed by Gail from our Manchester showroom. This kitchen features Cabico Essence cabinets with maple wood, Cartago/K (raised panel) door style and Natural stain finish and Cacao glaze. This remodel also features Cambria quartz countertop, with Blackwood color and standard edge. The kitchen flooring is Armstrong 6”x48” vinyl plank click lock with Vivero collection and Apple Orchard color. The backsplash is Florida Tile Retro classic tile sheets with Mocha color and chocolate color grout by Mapei. Other features include Blanco double bowl sink with Anthracite color with two sink grids and basket strainers, the faucet and soap dispenser is by Moen in Flat Black finish. The cabinet hardware is knobs are by Amerock Hardware with Carmel Bronze finish. As part of the kitchen remodel, the customer added custom new French doors (60” x 80”) with weather-stripped Jam, colonial casing and brushed nickel casing hinges.

Foto på ett stort vintage flerfärgad linjärt kök med öppen planlösning, med en dubbel diskho, luckor med infälld panel, bruna skåp, granitbänkskiva, rostfria vitvaror, travertin golv, en köksö, brunt stänkskydd, stänkskydd i stenkakel och brunt golv
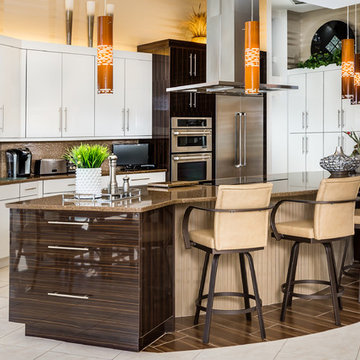
Bild på ett stort funkis brun brunt kök, med släta luckor, vita skåp, rostfria vitvaror, klinkergolv i keramik, en köksö, bänkskiva i kvarts, brunt stänkskydd, en dubbel diskho och stänkskydd i stickkakel

With a striking, bold design that's both sleek and warm, this modern rustic black kitchen is a beautiful example of the best of both worlds.
When our client from Wendover approached us to re-design their kitchen, they wanted something sleek and sophisticated but also comfortable and warm. We knew just what to do — design and build a contemporary yet cosy kitchen.
This space is about clean, sleek lines. We've chosen Hacker Systemat cabinetry — sleek and sophisticated — in the colours Black and Oak. A touch of warm wood enhances the black units in the form of oak shelves and backsplash. The wooden accents also perfectly match the exposed ceiling trusses, creating a cohesive space.
This modern, inviting space opens up to the garden through glass folding doors, allowing a seamless transition between indoors and out. The area has ample lighting from the garden coming through the glass doors, while the under-cabinet lighting adds to the overall ambience.
The island is built with two types of worksurface: Dekton Laurent (a striking dark surface with gold veins) for cooking and Corian Designer White for eating. Lastly, the space is furnished with black Siemens appliances, which fit perfectly into the dark colour palette of the space.
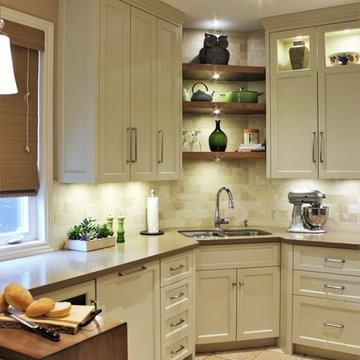
Bild på ett stort vintage kök, med en dubbel diskho, vita skåp, bänkskiva i kvarts, brunt stänkskydd, stänkskydd i kalk, integrerade vitvaror, luckor med upphöjd panel, klinkergolv i keramik, en köksö och beiget golv
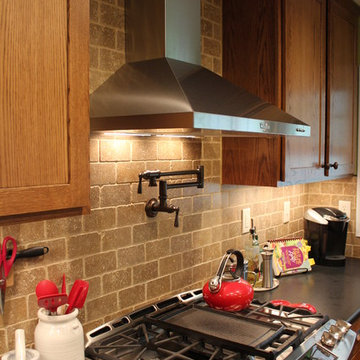
Bild på ett mellanstort rustikt kök, med en dubbel diskho, skåp i mellenmörkt trä, bänkskiva i kvarts, rostfria vitvaror, luckor med infälld panel, brunt stänkskydd, stänkskydd i tunnelbanekakel, mellanmörkt trägolv och en halv köksö
4 268 foton på kök, med en dubbel diskho och brunt stänkskydd
3