81 600 foton på kök, med en dubbel diskho och en köksö
Sortera efter:
Budget
Sortera efter:Populärt i dag
161 - 180 av 81 600 foton
Artikel 1 av 3

Extension of the kitchen toward the back yard created space for a new breakfast nook facing the owning sun.
Cookbook storage is integrated into the bench design.
Photo: Erick Mikiten, AIA

Classic vintage inspired design with marble counter tops. Dark tone cabinets and glass top dining table.
Exempel på ett stort klassiskt kök, med luckor med upphöjd panel, skåp i mörkt trä, beige stänkskydd, en köksö, marmorbänkskiva, klinkergolv i keramik, en dubbel diskho, stänkskydd i porslinskakel, rostfria vitvaror och beiget golv
Exempel på ett stort klassiskt kök, med luckor med upphöjd panel, skåp i mörkt trä, beige stänkskydd, en köksö, marmorbänkskiva, klinkergolv i keramik, en dubbel diskho, stänkskydd i porslinskakel, rostfria vitvaror och beiget golv
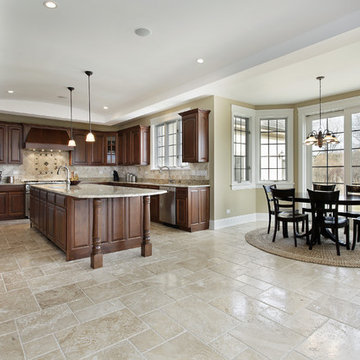
Combined both kitchen and small dining table, this is the perfect place for casual interaction with family and friends.
Inspiration för ett avskilt, stort vintage parallellkök, med en dubbel diskho, luckor med profilerade fronter, vita skåp, rostfria vitvaror, klinkergolv i keramik, en köksö och beiget golv
Inspiration för ett avskilt, stort vintage parallellkök, med en dubbel diskho, luckor med profilerade fronter, vita skåp, rostfria vitvaror, klinkergolv i keramik, en köksö och beiget golv
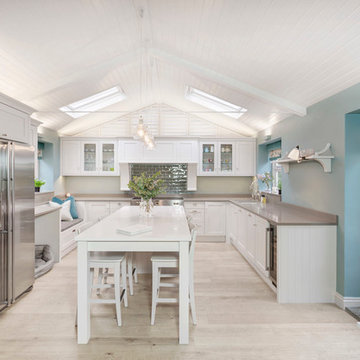
Exempel på ett mellanstort lantligt kök, med en dubbel diskho, skåp i shakerstil, vita skåp, granitbänkskiva, blått stänkskydd, stänkskydd i keramik, rostfria vitvaror, ljust trägolv och en köksö
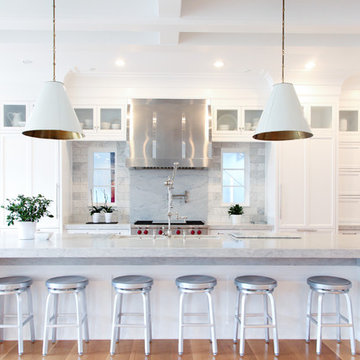
Benjamin Blackwelder Cabinetry Kitchen Design
Inspiration för stora klassiska parallellkök, med vita skåp, marmorbänkskiva, stänkskydd i stenkakel, integrerade vitvaror, mellanmörkt trägolv, en köksö, en dubbel diskho, skåp i shakerstil och grått stänkskydd
Inspiration för stora klassiska parallellkök, med vita skåp, marmorbänkskiva, stänkskydd i stenkakel, integrerade vitvaror, mellanmörkt trägolv, en köksö, en dubbel diskho, skåp i shakerstil och grått stänkskydd
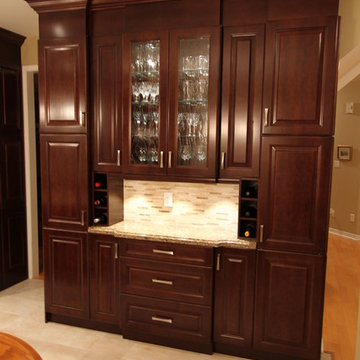
chris@classickitchens.ca
Bild på ett stort vintage kök, med en dubbel diskho, luckor med upphöjd panel, skåp i mörkt trä, bänkskiva i kvartsit, beige stänkskydd, rostfria vitvaror, klinkergolv i porslin och en köksö
Bild på ett stort vintage kök, med en dubbel diskho, luckor med upphöjd panel, skåp i mörkt trä, bänkskiva i kvartsit, beige stänkskydd, rostfria vitvaror, klinkergolv i porslin och en köksö
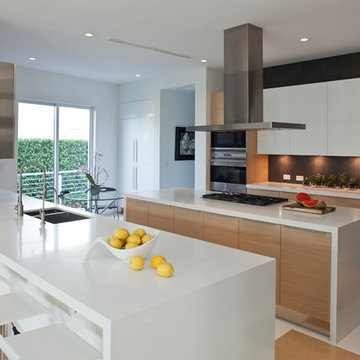
SDH Studio - Architecture and Design
Location: Golden Beach, Florida, USA
Overlooking the canal in Golden Beach 96 GB was designed around a 27 foot triple height space that would be the heart of this home. With an emphasis on the natural scenery, the interior architecture of the house opens up towards the water and fills the space with natural light and greenery.

• A busy family wanted to rejuvenate their entire first floor. As their family was growing, their spaces were getting more cramped and finding comfortable, usable space was no easy task. The goal of their remodel was to create a warm and inviting kitchen and family room, great room-like space that worked with the rest of the home’s floor plan.
The focal point of the new kitchen is a large center island around which the family can gather to prepare meals. Exotic granite countertops and furniture quality light-colored cabinets provide a warm, inviting feel. Commercial-grade stainless steel appliances make this gourmet kitchen a great place to prepare large meals.
A wide plank hardwood floor continues from the kitchen to the family room and beyond, tying the spaces together. The focal point of the family room is a beautiful stone fireplace hearth surrounded by built-in bookcases. Stunning craftsmanship created this beautiful wall of cabinetry which houses the home’s entertainment system. French doors lead out to the home’s deck and also let a lot of natural light into the space.
From its beautiful, functional kitchen to its elegant, comfortable family room, this renovation achieved the homeowners’ goals. Now the entire family has a great space to gather and spend quality time.
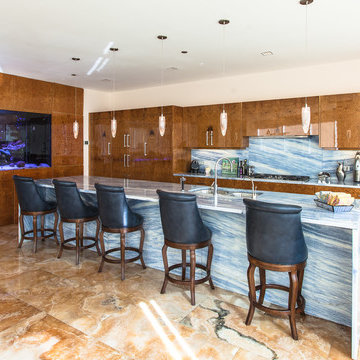
Bild på ett stort funkis l-kök, med en dubbel diskho, släta luckor, skåp i mellenmörkt trä, bänkskiva i kvarts, blått stänkskydd, stänkskydd i sten, rostfria vitvaror, marmorgolv, en köksö och brunt golv
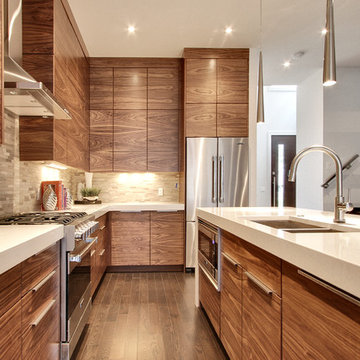
Idéer för ett mellanstort modernt kök, med släta luckor, skåp i mellenmörkt trä, grått stänkskydd, rostfria vitvaror, stänkskydd i stenkakel, en dubbel diskho, bänkskiva i kvartsit, mörkt trägolv, en köksö och brunt golv
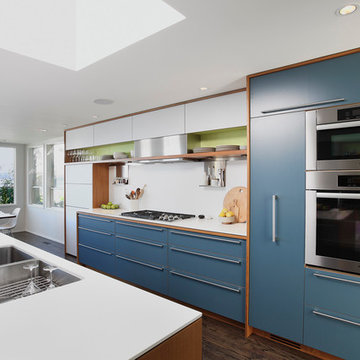
Idéer för att renovera ett stort funkis kök, med släta luckor, rostfria vitvaror, en dubbel diskho, blå skåp, vitt stänkskydd, mörkt trägolv, en köksö och brunt golv
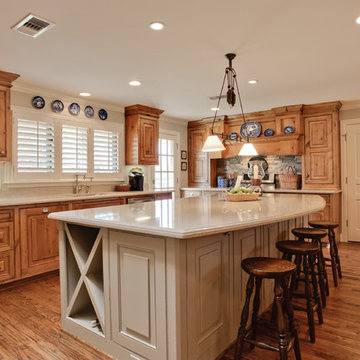
Remodeled kitchen with traditional accents. Photo by shoot2sell.
Klassisk inredning av ett stort kök, med en dubbel diskho, luckor med upphöjd panel, skåp i mellenmörkt trä, bänkskiva i koppar, rostfria vitvaror, mellanmörkt trägolv och en köksö
Klassisk inredning av ett stort kök, med en dubbel diskho, luckor med upphöjd panel, skåp i mellenmörkt trä, bänkskiva i koppar, rostfria vitvaror, mellanmörkt trägolv och en köksö

New window and white washed cabinets are nice and bright. The red and white oak floor offers a nice contrast to the solid cabinets. The black crown molding and dark stained glass pendants pop against all the light colors. Photographed by Philip McClain.
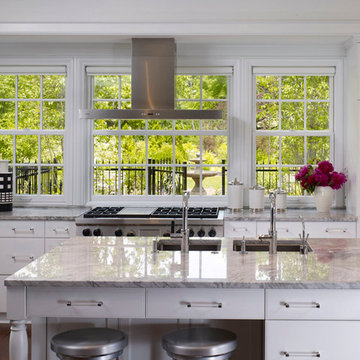
Jon Miller/Hedrich Blessing
Idéer för stora funkis u-kök, med bänkskiva i kvartsit, en dubbel diskho, släta luckor, vita skåp, rostfria vitvaror, mellanmörkt trägolv och en köksö
Idéer för stora funkis u-kök, med bänkskiva i kvartsit, en dubbel diskho, släta luckor, vita skåp, rostfria vitvaror, mellanmörkt trägolv och en köksö

This blend of bold two inch square glass tiles is custom made by hand at Susan Jablon Mosaics. The bright backsplash tiles add life to this beautiful, modern kitchen.
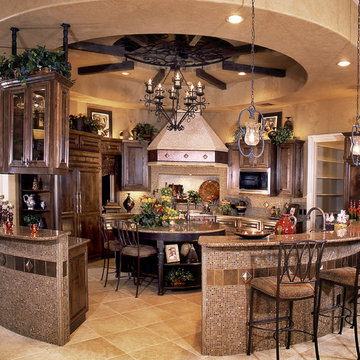
Elegant kitchen with island and detailed tile work.
Inspiration för ett avskilt medelhavsstil u-kök, med en dubbel diskho, luckor med upphöjd panel, bruna skåp, granitbänkskiva, beige stänkskydd, integrerade vitvaror, klinkergolv i keramik och en köksö
Inspiration för ett avskilt medelhavsstil u-kök, med en dubbel diskho, luckor med upphöjd panel, bruna skåp, granitbänkskiva, beige stänkskydd, integrerade vitvaror, klinkergolv i keramik och en köksö

Prairie Style Kitchen - Sideboard and Desk
Using a Mission-style cabinet door and drawer fronts, square-edged top molding, and simple lines, this Kitchen is evocative of the Prairie style.
The sideboard & desk countertops are matching maple.
Photo by David Bader
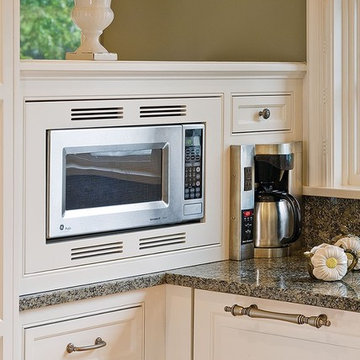
Matt Schmitt Photography
Inredning av ett klassiskt mellanstort kök, med en dubbel diskho, luckor med upphöjd panel, vita skåp, bänkskiva i täljsten, ljust trägolv och en köksö
Inredning av ett klassiskt mellanstort kök, med en dubbel diskho, luckor med upphöjd panel, vita skåp, bänkskiva i täljsten, ljust trägolv och en köksö

This kitchen was originally a servants kitchen. The doorway off to the left leads into a pantry and through the pantry is a large formal dining room and small formal dining room. As a servants kitchen this room had only a small kitchen table where the staff would eat. The niche that the stove is in was originally one of five chimneys. We had to hire an engineer and get approval from the Preservation Board in order to remove the chimney in order to create space for the stove.
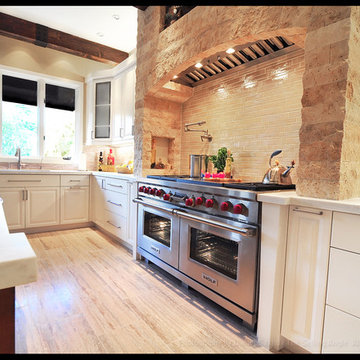
Transitional/Spanish Kitchen -Although this was a great space to work with the client had many requirements which took quite of bit of planning to fulfill. And though he changed from a more Traditional style to a more Contemporary version in the middle of the project we were able to create a beautiful Transitional space that is uniquely his.
81 600 foton på kök, med en dubbel diskho och en köksö
9