3 412 foton på kök, med en dubbel diskho och flera köksöar
Sortera efter:
Budget
Sortera efter:Populärt i dag
61 - 80 av 3 412 foton
Artikel 1 av 3
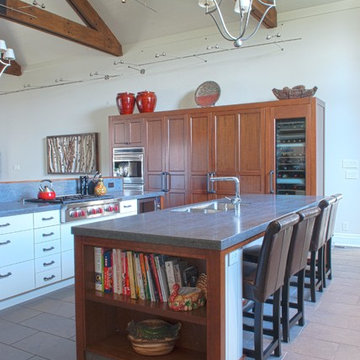
Exempel på ett stort modernt kök, med en dubbel diskho, skåp i shakerstil, skåp i mellenmörkt trä, bänkskiva i zink, rostfria vitvaror, skiffergolv och flera köksöar
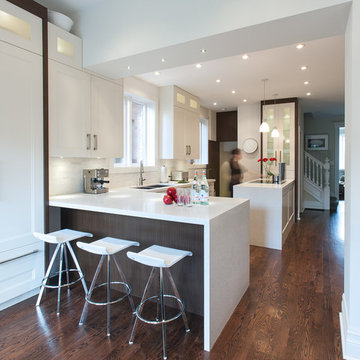
All mill-work is designed, provided and installed by Yorkville Design Centre
Inspiration för ett funkis kök, med luckor med infälld panel, en dubbel diskho, vita skåp, bänkskiva i kalksten, vitt stänkskydd, rostfria vitvaror, mellanmörkt trägolv, flera köksöar och stänkskydd i kalk
Inspiration för ett funkis kök, med luckor med infälld panel, en dubbel diskho, vita skåp, bänkskiva i kalksten, vitt stänkskydd, rostfria vitvaror, mellanmörkt trägolv, flera köksöar och stänkskydd i kalk
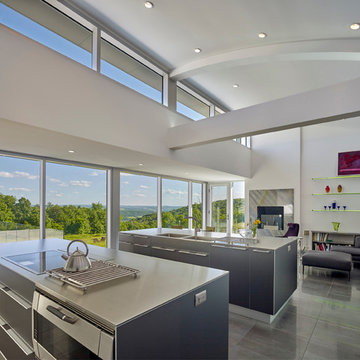
Design by Meister-Cox Architects, PC.
Photos by Don Pearse Photographers, Inc.
Idéer för ett stort modernt kök, med en dubbel diskho, släta luckor, skåp i rostfritt stål, bänkskiva i rostfritt stål, rostfria vitvaror, klinkergolv i keramik, flera köksöar och svart golv
Idéer för ett stort modernt kök, med en dubbel diskho, släta luckor, skåp i rostfritt stål, bänkskiva i rostfritt stål, rostfria vitvaror, klinkergolv i keramik, flera köksöar och svart golv
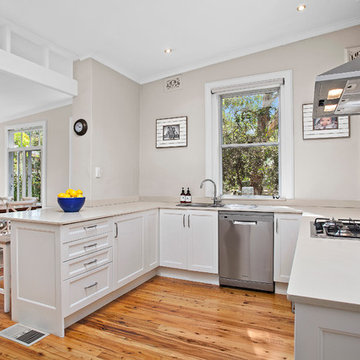
Stylish Federation residence with a fresh urban style. From its period facade to its light filled living spaces and private outdoor areas, this expansive semi makes a great impression by showcasing a generously proportioned interior layout that perfectly blends original details and modern design. It has been tastefully refreshed to provide an immaculate living space with spacious proportions and a leafy garden haven.
- High decorative ceilings, character details and working fireplaces
- Generous layout with a bright open living and dining space
- Large alfresco deck plus a lower level entertainment patio
- Private level lawns designed with entertaining in mind
- Skylit modern kitchen plus three double bedrooms with built-ins
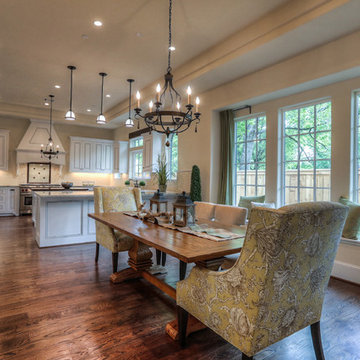
Semi-custom spec in collaboration with Silvan Homes
Inspiration för ett stort medelhavsstil kök, med en dubbel diskho, luckor med infälld panel, vita skåp, granitbänkskiva, beige stänkskydd, stänkskydd i keramik, rostfria vitvaror, mellanmörkt trägolv och flera köksöar
Inspiration för ett stort medelhavsstil kök, med en dubbel diskho, luckor med infälld panel, vita skåp, granitbänkskiva, beige stänkskydd, stänkskydd i keramik, rostfria vitvaror, mellanmörkt trägolv och flera köksöar
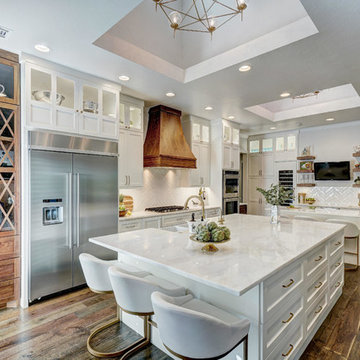
Inspiration för avskilda klassiska l-kök, med en dubbel diskho, skåp i shakerstil, vita skåp, vitt stänkskydd, rostfria vitvaror, mellanmörkt trägolv, flera köksöar och brunt golv
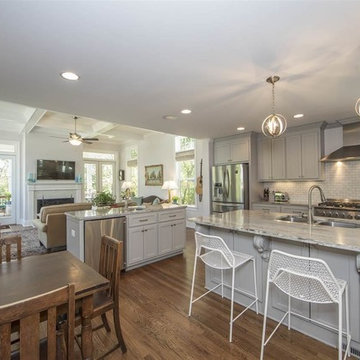
Idéer för ett stort klassiskt grå kök, med en dubbel diskho, skåp i shakerstil, granitbänkskiva, vitt stänkskydd, stänkskydd i tunnelbanekakel, rostfria vitvaror, mörkt trägolv, flera köksöar, brunt golv och grå skåp

Idéer för avskilda, mycket stora tropiska parallellkök, med en dubbel diskho, släta luckor, skåp i mellenmörkt trä, träbänkskiva, rostfria vitvaror och flera köksöar
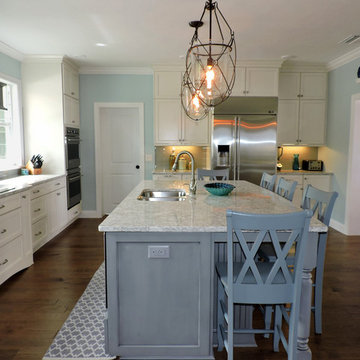
Gulf Tile & Cabinetry
Idéer för att renovera ett stort funkis kök, med en dubbel diskho, luckor med upphöjd panel, vita skåp, granitbänkskiva, beige stänkskydd, stänkskydd i glaskakel, rostfria vitvaror, mörkt trägolv och flera köksöar
Idéer för att renovera ett stort funkis kök, med en dubbel diskho, luckor med upphöjd panel, vita skåp, granitbänkskiva, beige stänkskydd, stänkskydd i glaskakel, rostfria vitvaror, mörkt trägolv och flera köksöar

These homeowners came to us to update their kitchen, yet stay within the existing footprint. Their goal was to make the space feel more open, while also gaining better pantry storage and more continuous counter top space for preparing meals and entertaining.
We started towards achieving their goals by removing soffits around the entire room and over the island, which allowed for more storage and taller crown molding. Then we increased the open feeling of the room by removing the peninsula wall cabinets which had been a visual obstruction between the main kitchen and the dining area. This also allowed for a more functional stretch of counter on the peninsula for preparation or serving, which is complimented by another working counter that was created by cornering their double oven on the opposite side of the room. At the same time, we shortened the peninsula by a few inches to allow for better traffic flow to the dining area because it is a main route for traffic. Lastly, we made a more functional and aesthetically pleasing pantry wall by tailoring the cabinetry to their needs and creating relief with open shelves for them to display their art.
The addition of larger moldings, carved onlays and turned legs throughout the kitchen helps to create a more formal setting for entertaining. The materials that were used in the kitchen; stone floor tile, maple cabinets, granite counter tops and porcelain backsplash tile are beautiful, yet durable enough to withstand daily wear and heavy use during gatherings.
The lighting was updated to meet current technology and enhance the task and decorative lighting in the space. The can lights through the kitchen and desk area are LED cans to increase energy savings and minimize the need for light bulb changes over time. We also installed LED strip lighting below the wall cabinets to be used as task lighting and inside of glass cabinets to accent the decorative elements.
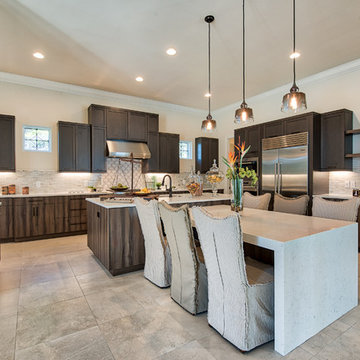
Inspiration för ett stort medelhavsstil vit vitt kök med öppen planlösning, med en dubbel diskho, skåp i shakerstil, skåp i mörkt trä, bänkskiva i kvartsit, beige stänkskydd, stänkskydd i marmor, rostfria vitvaror, klinkergolv i keramik och flera köksöar
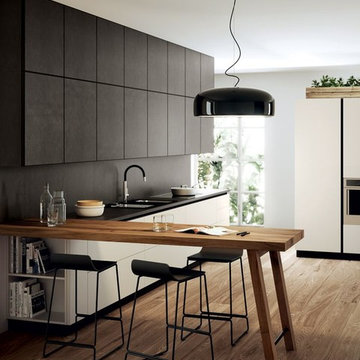
Gres Experience
Colours and materials
Low-thickness porcelain stoneware for cabinet doors, a striking solution
Low-thickness porcelain stoneware is made from a ceramic paste cooked at 1150 / 1250 C° and then cooled to room temperature (vitrification).
It is often used in modern environments for a contemporary look that is rather urban and industrial, but it can also be used to create more traditional, rustic atmospheres, country and ecological.
This striking solution can be applied to Scenery and LiberaMente kitchen models.
Why choosing porcelain stoneware in the kitchen?
Because stoneware is so strong: it's a material resistant to cuts, abrasions, water and temperature changes, it will not deform and it guarantees an exceptionally long life for surfaces.
Because it's widely used for flooring and washable work surfaces. This is why it is particularly well suited for use in the kitchen.
Because it's perfect for unprecedented combinations, playing on colours and workings. It offers sensations that reward touch and sight, thanks to the variations of robustness and lightness, continuity and intervals. It's a material that, in addition to its beauty, offers the wealth of possibilities for matching worktops and doors.
Gres adds value and, when combined with wooden stains, interprets timeless, versatile elegance.
"Open space" stoneware facing illuminates and underlines technological elements in glass and aluminium and ensures effective contrasts with the Vintage Oak finish. This detailed view of the bottom-hinged door shows off the edge-to-edge stoneware facing, which is recommended for those that prefer a persistent “affinity” between surfaces.
Symmetry and precision, these are the most evident geometrical aspects of this spacious composition that welcomes and surrounds you with its pleasant elements and essential accessories.
A minimalist combination of geometry, functionality and compositional freedom. “Family size” design that thinks ahead, expanding the possibilities of the space and interpreting it in a personal way.
Gres expands the perception of volumes of the wall cladding: from the extensive worktop for the processing, cooking and washing area, it moves in a balanced, elegant fashion to the wall units, the formal order of the design, guaranteed by a perfect alternation of dark and light and rectangular and square forms. The “unexpected” inclusion of the oak breakfast bar is a pleasant intrusion.
This composition shows how the stoneware can be fitted onto a door supported and surrounded by a light frame that gives the panels an interesting graphic effect.
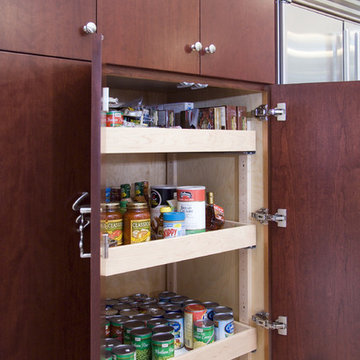
Bild på ett stort funkis kök, med en dubbel diskho, släta luckor, skåp i mörkt trä, granitbänkskiva, vitt stänkskydd, rostfria vitvaror, klinkergolv i keramik och flera köksöar
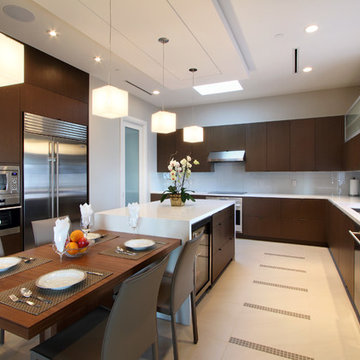
A beautiful contemporary West Coast kitchen design with a custom-made attached table to kitchen island.
Notice the Wine Fridge tucked discreetly underneath the kitchen island.
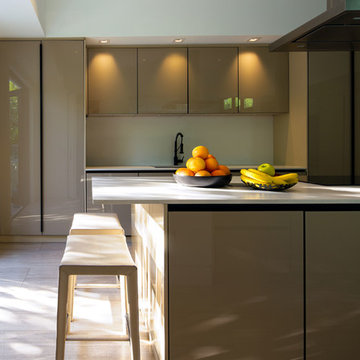
Foto på ett stort funkis vit kök, med en dubbel diskho, luckor med glaspanel, beige skåp, bänkskiva i kvartsit, vitt stänkskydd, integrerade vitvaror, kalkstensgolv, flera köksöar och beiget golv
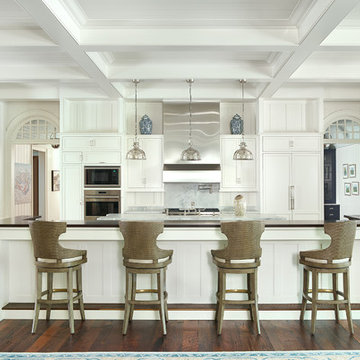
Architecture & Interior Architecture by Group 3. Photo by Holger Obenaus.
Inspiration för ett stort maritimt parallellkök, med en dubbel diskho, vita skåp, granitbänkskiva, stänkskydd i sten, mellanmörkt trägolv och flera köksöar
Inspiration för ett stort maritimt parallellkök, med en dubbel diskho, vita skåp, granitbänkskiva, stänkskydd i sten, mellanmörkt trägolv och flera köksöar
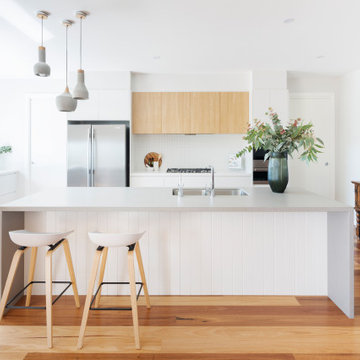
For this new family home in the rural area of Murrumbateman NSW, the interior design aesthetic was an earthy palette, incorporating soft patterns, stone cladding and warmth through timber finishes. For these empty nesters, simple and classic was key to be able to incorporate their collection of pre-loved furniture pieces and create a home for their children and grandchildren to enjoy. Built by REP Building. Photography by Hcreations.
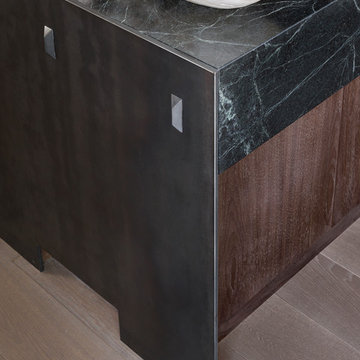
Emily Followill
Idéer för stora vintage grönt kök, med en dubbel diskho, släta luckor, skåp i mörkt trä, bänkskiva i täljsten, grönt stänkskydd, stänkskydd i marmor, integrerade vitvaror, ljust trägolv, flera köksöar och grått golv
Idéer för stora vintage grönt kök, med en dubbel diskho, släta luckor, skåp i mörkt trä, bänkskiva i täljsten, grönt stänkskydd, stänkskydd i marmor, integrerade vitvaror, ljust trägolv, flera köksöar och grått golv
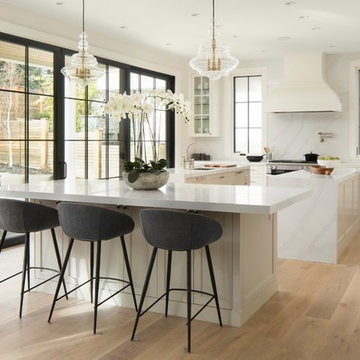
Idéer för vintage vitt kök, med en dubbel diskho, luckor med infälld panel, vita skåp, bänkskiva i kvarts, vitt stänkskydd, integrerade vitvaror, ljust trägolv och flera köksöar

Mid-Century house remodel. Design by aToM. Construction and installation of mahogany structure and custom cabinetry by d KISER design.construct, inc. Photograph by Colin Conces Photography. (IKEA cabinets by others.)
3 412 foton på kök, med en dubbel diskho och flera köksöar
4