1 989 foton på kök, med en dubbel diskho och flerfärgat golv
Sortera efter:
Budget
Sortera efter:Populärt i dag
81 - 100 av 1 989 foton
Artikel 1 av 3

This twin home was the perfect home for these empty nesters – retro-styled bathrooms, beautiful fireplace and built-ins, and a spectacular garden. The only thing the home was lacking was a functional kitchen space.
The old kitchen had three entry points – one to the dining room, one to the back entry, and one to a hallway. The hallway entry was closed off to create a more functional galley style kitchen that isolated traffic running through and allowed for much more countertop and storage space.
The clients wanted a transitional style that mimicked their design choices in the rest of the home. A medium wood stained base cabinet was chosen to warm up the space and create contrast against the soft white upper cabinets. The stove was given two resting points on each side, and a large pantry was added for easy-access storage. The original box window at the kitchen sink remains, but the same granite used for the countertops now sits on the sill of the window, as opposed to the old wood sill that showed all water stains and wears. The granite chosen (Nevaska Granite) is a wonderful color mixture of browns, greys, whites, steely blues and a hint of black. A travertine tile backsplash accents the warmth found in the wood tone of the base cabinets and countertops.
Elegant lighting was installed as well as task lighting to compliment the bright, natural light in this kitchen. A flip-up work station will be added as another work point for the homeowners – likely to be used for their stand mixer while baking goodies with their grandkids. Wallpaper adds another layer of visual interest and texture.
The end result is an elegant and timeless design that the homeowners will gladly use for years to come.
Tour this project in person, September 28 – 29, during the 2019 Castle Home Tour!
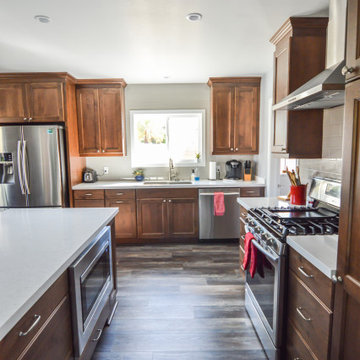
This beautiful kitchen remodel includes sable stained cabinets, paired with white quartz and brushed nickel pulls and knobs. The backsplash is a glossy 4x16 tile set staggered. The sink is an unequal, quartz sink, with stainless steel appliances. The island has a built-in microwave and added deep drawers and some book shelves for more space. Moving to the floor that ties the whole kitchen together is waterproof, wood-look laminate flooring.
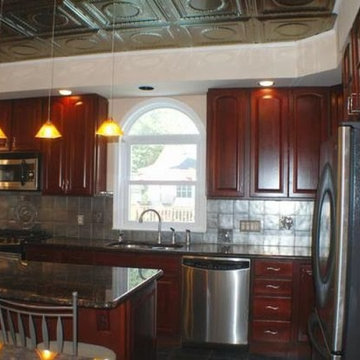
This was taken shortly after we completed the entire job.
Exempel på ett mycket stort retro flerfärgad flerfärgat kök, med en dubbel diskho, luckor med upphöjd panel, bruna skåp, granitbänkskiva, stänkskydd med metallisk yta, stänkskydd i metallkakel, rostfria vitvaror, klinkergolv i porslin, en köksö och flerfärgat golv
Exempel på ett mycket stort retro flerfärgad flerfärgat kök, med en dubbel diskho, luckor med upphöjd panel, bruna skåp, granitbänkskiva, stänkskydd med metallisk yta, stänkskydd i metallkakel, rostfria vitvaror, klinkergolv i porslin, en köksö och flerfärgat golv
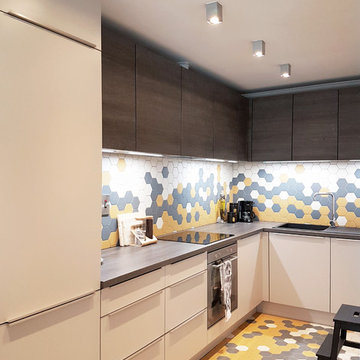
Idéer för ett mellanstort modernt kök, med en dubbel diskho, släta luckor, skåp i mörkt trä, laminatbänkskiva, flerfärgad stänkskydd, stänkskydd i porslinskakel, svarta vitvaror, klinkergolv i porslin, en halv köksö och flerfärgat golv
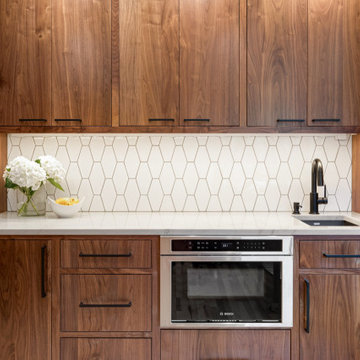
Bild på ett mellanstort 50 tals vit vitt kök och matrum, med en dubbel diskho, släta luckor, skåp i mörkt trä, bänkskiva i kvarts, vitt stänkskydd, stänkskydd i keramik, rostfria vitvaror, ljust trägolv, en köksö och flerfärgat golv
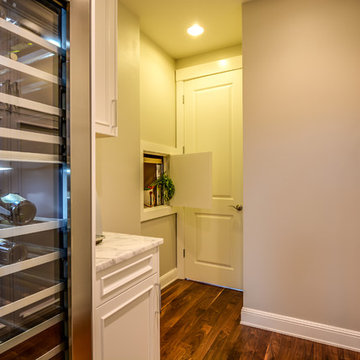
Dumbwaiter elevator to delivery groceries from the garage to the main floor kitchen
Inredning av ett modernt mycket stort vit vitt kök, med en dubbel diskho, marmorbänkskiva, rostfria vitvaror, mörkt trägolv, en köksö och flerfärgat golv
Inredning av ett modernt mycket stort vit vitt kök, med en dubbel diskho, marmorbänkskiva, rostfria vitvaror, mörkt trägolv, en köksö och flerfärgat golv
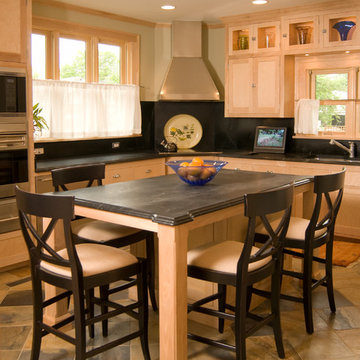
Inspiration för mellanstora klassiska kök, med en dubbel diskho, skåp i shakerstil, skåp i ljust trä, granitbänkskiva, svart stänkskydd, stänkskydd i sten, skiffergolv, en köksö, rostfria vitvaror och flerfärgat golv

White and black kitchen
Warner Straube
Bild på ett mellanstort vintage svart linjärt svart kök och matrum, med en dubbel diskho, luckor med infälld panel, vita skåp, bänkskiva i kalksten, vitt stänkskydd, stänkskydd i tegel, integrerade vitvaror, klinkergolv i keramik, en köksö och flerfärgat golv
Bild på ett mellanstort vintage svart linjärt svart kök och matrum, med en dubbel diskho, luckor med infälld panel, vita skåp, bänkskiva i kalksten, vitt stänkskydd, stänkskydd i tegel, integrerade vitvaror, klinkergolv i keramik, en köksö och flerfärgat golv
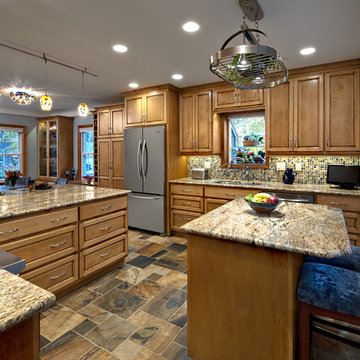
Removing a wall between a small kitchen and dining room allowed for a large kitchen renovation. The slate floor, mosaic tile, granite countertops and LED lighting all make this room glow. The new layout, including a peninsula and custom cabinets, increase the room’s functionality and use of space. The homeowner’s custom glass art chandelier and pendants were the inspiration for the color scheme.
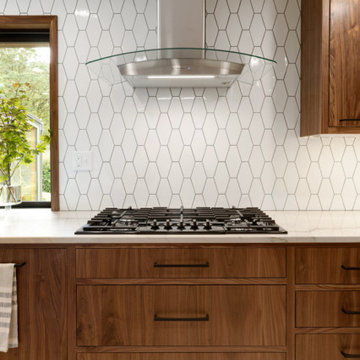
Inredning av ett 50 tals mellanstort vit vitt kök och matrum, med en dubbel diskho, släta luckor, skåp i mörkt trä, bänkskiva i kvarts, vitt stänkskydd, stänkskydd i keramik, rostfria vitvaror, ljust trägolv, en köksö och flerfärgat golv
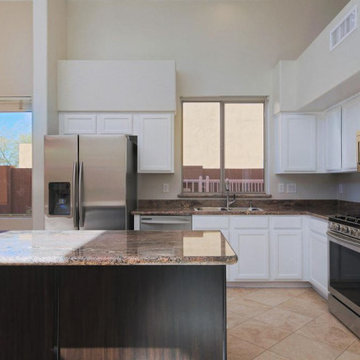
This was a such a fun project, A quick flip took about 20 days total, from the time the tenants moved out to the time we had these pictures taken. Nothing major had to be done, we refinished the cabinets in the kitchen, bathroom and landing at the top of the stairs. We had the floors refinished, and all the HVAC, Electrical and Plumbing was thoroughly inspected and gone through, the pool and equipment, the lighting fixtures were updated, new garage flooring, and new paint on the interior and exterior. Its great to get in and get out of projects like this.
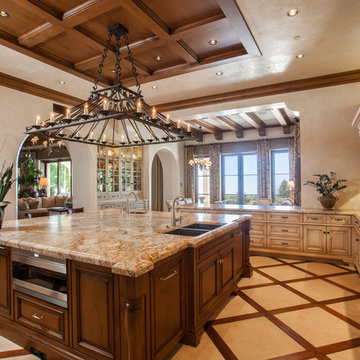
Medelhavsstil inredning av ett stort, avskilt beige beige l-kök, med luckor med upphöjd panel, beige skåp, en köksö, en dubbel diskho, beige stänkskydd, rostfria vitvaror och flerfärgat golv
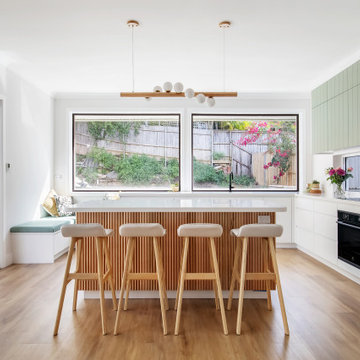
Exempel på ett mellanstort modernt vit vitt kök, med en dubbel diskho, öppna hyllor, gröna skåp, bänkskiva i kvarts, vitt stänkskydd, glaspanel som stänkskydd, svarta vitvaror, mellanmörkt trägolv, en köksö och flerfärgat golv
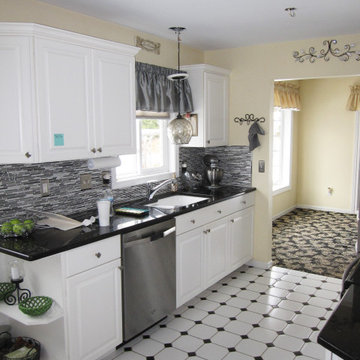
This is an "after" photo of the kitchen ceiling.
Paint Used:
* Sherwin-Williams Interior Flat Eminence Paint (Extra
White - 7006)
Idéer för avskilda, mellanstora vintage svart parallellkök, med en dubbel diskho, luckor med infälld panel, vita skåp, granitbänkskiva, flerfärgad stänkskydd, stänkskydd i keramik, rostfria vitvaror, klinkergolv i keramik och flerfärgat golv
Idéer för avskilda, mellanstora vintage svart parallellkök, med en dubbel diskho, luckor med infälld panel, vita skåp, granitbänkskiva, flerfärgad stänkskydd, stänkskydd i keramik, rostfria vitvaror, klinkergolv i keramik och flerfärgat golv
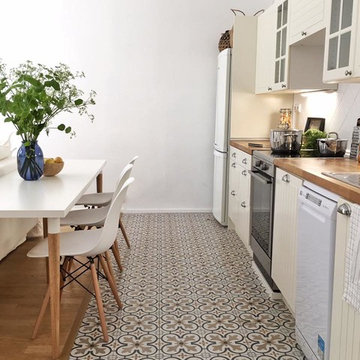
Idéer för ett litet klassiskt linjärt kök med öppen planlösning, med en dubbel diskho, luckor med glaspanel, vita skåp, träbänkskiva, vitt stänkskydd, stänkskydd i keramik, rostfria vitvaror, klinkergolv i keramik och flerfärgat golv
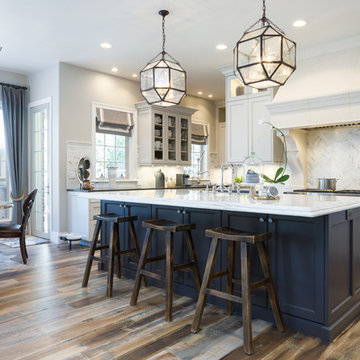
This home in Heritage Hills underwent a heavenly transformation with the help of Kimberly Timmons Interiors and Artistic Floors by Design's 3-8" white oak circle- and kerf-sawn white oak floors milled by a Colorado company and custom colored by Joseph Rocco, then finished with matte waterbased polyurethane. Winner of Best Color Application, Wood Floor of the Year 2016 National Wood Flooring Association. Photo by Weinrauch Photography
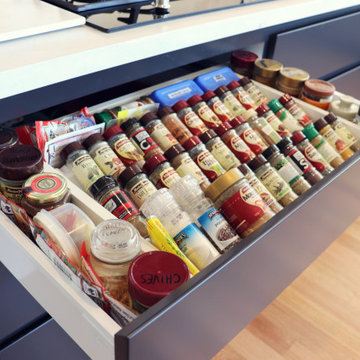
A significant transformation to the layout allowed this room to evolve into a multi function space. With precise allocation of appliances, generous proportions to the island bench; which extends around to create a comfortable dining space and clean lines, this open plan kitchen and living area will be the envy of all entertainers!
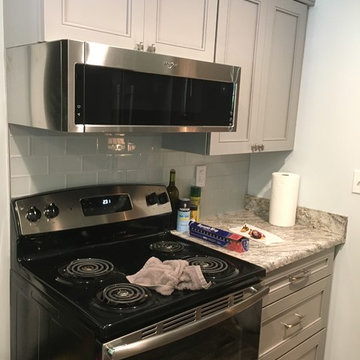
After picture
Bild på ett litet vintage flerfärgad flerfärgat u-kök, med en dubbel diskho, skåp i shakerstil, grå skåp, laminatbänkskiva, grått stänkskydd, stänkskydd i glaskakel, rostfria vitvaror, laminatgolv och flerfärgat golv
Bild på ett litet vintage flerfärgad flerfärgat u-kök, med en dubbel diskho, skåp i shakerstil, grå skåp, laminatbänkskiva, grått stänkskydd, stänkskydd i glaskakel, rostfria vitvaror, laminatgolv och flerfärgat golv
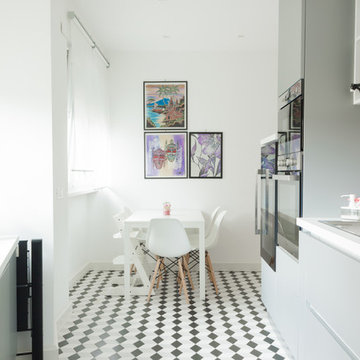
In cucina il divertimento è assicurato con questo pavimento optical esagonale di Tonalite, quadri colorati provenienti da vari viaggi, danno un tocco di allegria
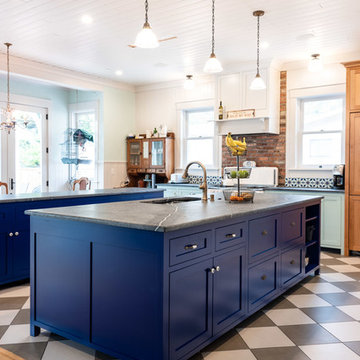
©2018 Sligh Cabinets, Inc. | Custom Cabinetry by Sligh Cabinets, Inc. | Countertops by Presidio Tile & Stone
Inredning av ett eklektiskt stort grå grått kök, med en dubbel diskho, skåp i shakerstil, blå skåp, flerfärgad stänkskydd, stänkskydd i tegel, klinkergolv i porslin, flera köksöar och flerfärgat golv
Inredning av ett eklektiskt stort grå grått kök, med en dubbel diskho, skåp i shakerstil, blå skåp, flerfärgad stänkskydd, stänkskydd i tegel, klinkergolv i porslin, flera köksöar och flerfärgat golv
1 989 foton på kök, med en dubbel diskho och flerfärgat golv
5