581 foton på kök, med en dubbel diskho och fönster som stänkskydd
Sortera efter:
Budget
Sortera efter:Populärt i dag
161 - 180 av 581 foton
Artikel 1 av 3
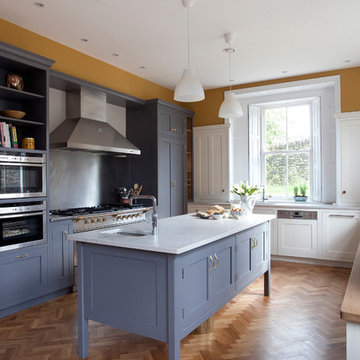
Derek Robinson
Bild på ett mellanstort vintage kök, med en dubbel diskho, skåp i shakerstil, grå skåp, bänkskiva i kvartsit, fönster som stänkskydd, rostfria vitvaror, mörkt trägolv och en köksö
Bild på ett mellanstort vintage kök, med en dubbel diskho, skåp i shakerstil, grå skåp, bänkskiva i kvartsit, fönster som stänkskydd, rostfria vitvaror, mörkt trägolv och en köksö
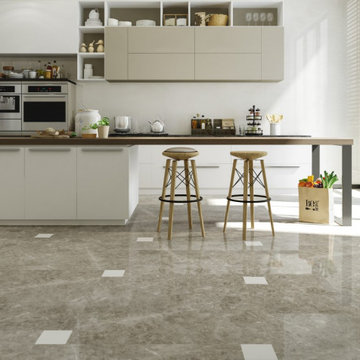
you could choose ceramic tiles for the flooring o the kitchen, that's certainly an exquisite idea. Kitchen flooring is victim of spills every day, which means that the kitchen floor's floor ought to be wiped clean every day. Then again, ceramic tiles have a tendency to be wiped clean without difficulty, and they're a notable option for kitchen flooring. The ceramic tiles do not absorb microorganism and smell, that's critical for the kitchen. Ceramic tiles are also excellent due to their water-resistant nature and are a crucial element for kitchen floors. What are ceramic tiles made up of? Ceramic tiles are defined to be made from clay, and they're also recognized to be very sincere and can be set up easily as kitchen flooring. It must be referred to that every one of the tile must be set up properly over the sub tiles if you choose a higher result at the stop. The subfloor must be very smooth and flat so that while you install the ceramic tiles within the kitchen, you must make certain that every one of the edges are instantly and make the technique of grouting, however, less difficult and quicker. The ceramic kitchen tiles in addition to the porcelain tiles
ceramic tiles and porcelain tiles do have a difference between them, however, the difference is very moderate. The porcelain can soak up water, and the ceramic tiles can take in more water in amount compared to the porcelain. It ought to be brought that the porcelain wood pattern tiles have sand in them, and it's far brought to the clay mixture easily. Those all were made essentially below stress and warmth to produce a robust, tough, and even dense tile with a view to be porous in comparison to the ceramic tiles present. It must be stated that the porcelain timber tiles are suitable for getting used inside the kitchens and bathrooms, and you may even use them exterior as nicely. The unique nature which could stand and tolerate the weather conditions and climate is remarkable. Ceramic tiles and natural stones like marble and slate are extremely good for the kitchen floors as they are very long-lasting and strong. The porcelain is likewise considered to be from the tile family, and as we understand, tiles are an excellent option with regards to kitchen and toilet floorings. What are the advantages of ceramic tiles for kitchen flooring? Ceramic tiles have multiple benefits, and consequently, it's miles considered to be perfect for the kitchen floorings including:
it's miles incredible information that the ceramic kitchen flooring does now not have a tendency to burn. The ceramic tiles can't be charged electrically and purpose no friction. The tiles for the kitchen floors do no longer have any health hazards and are subsequently very safe for people. In the end, it should be said that the ceramic kitchen tiles are very long-lasting and lengthy-lasting. After all those huge benefits and blessings of the ceramic tile kitchens, nevertheless, you are unsure about what to select for the kitchen floor?
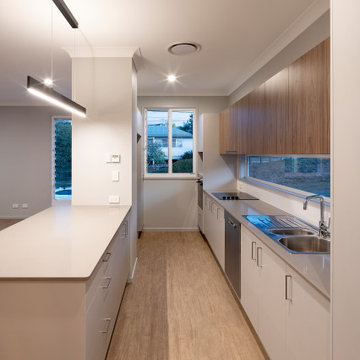
Inspiration för maritima grått kök, med en dubbel diskho, laminatbänkskiva, fönster som stänkskydd, rostfria vitvaror, laminatgolv, en köksö och brunt golv
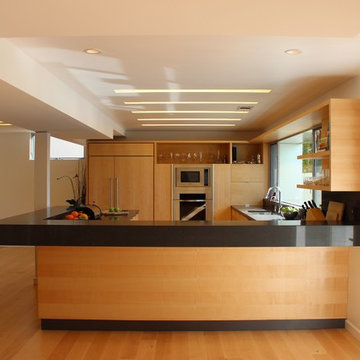
Kitchen opens to living, dining, and family rooms. Cabinetry is done in quarter-sawn maple with dark grey Caesarstone countertop.
Bild på ett mellanstort funkis kök, med en dubbel diskho, släta luckor, skåp i ljust trä, bänkskiva i kvarts, fönster som stänkskydd, integrerade vitvaror, ljust trägolv, en halv köksö och beiget golv
Bild på ett mellanstort funkis kök, med en dubbel diskho, släta luckor, skåp i ljust trä, bänkskiva i kvarts, fönster som stänkskydd, integrerade vitvaror, ljust trägolv, en halv köksö och beiget golv
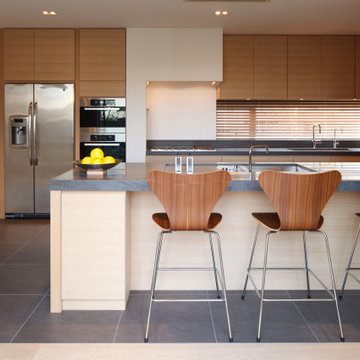
Inspiration för stora moderna grått parallellkök, med en dubbel diskho, släta luckor, skåp i mellenmörkt trä, fönster som stänkskydd, klinkergolv i porslin, en halv köksö och grått golv
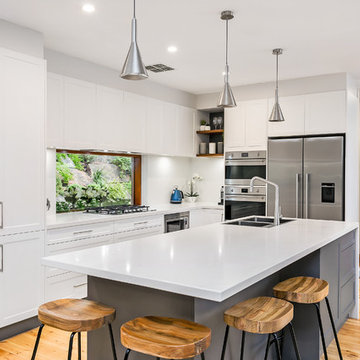
One of our favourite projects! This glass window splashback with its green view sits perfectly against our Tuscany cabinets and Frosty Carrina benchtop.
Photography credit: Andrew Waters
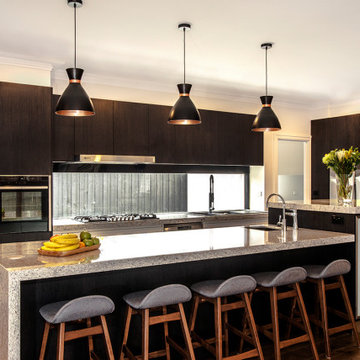
This stylish kitchen and bathroom renovation in Balwyn was designed and built for a young family who needed functional spaces for everyday use but they also wanted a kitchen suitable for entertaining and a bathroom that could be a real sanctuary. With a raised bar section to the end of the expansive island bench which includes a built in wine fridge this kitchen ticks all of the homeowner's boxes. The bathroom is dark and moody and gives the user a feeling of being cocooned and protected from the outside world. Featuring an elegant freestanding tub, double sinks, timber vanity top and large shower this bathroom is fully equipped for relaxation and rejuvenation.
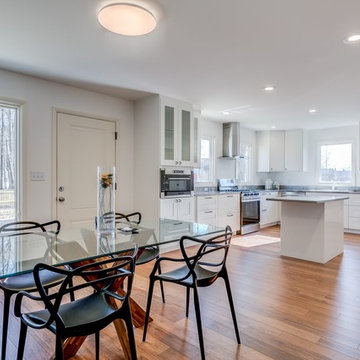
The cook faces East in this fresh and open kitchen with modern cabinets and quartzite tops. Two windows on either side of stove bring in early rays of Sun.
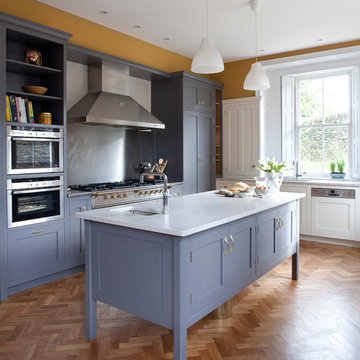
Derek Robinson
Bild på ett mellanstort vintage kök, med en dubbel diskho, skåp i shakerstil, grå skåp, bänkskiva i kvartsit, fönster som stänkskydd, rostfria vitvaror, mörkt trägolv och en köksö
Bild på ett mellanstort vintage kök, med en dubbel diskho, skåp i shakerstil, grå skåp, bänkskiva i kvartsit, fönster som stänkskydd, rostfria vitvaror, mörkt trägolv och en köksö
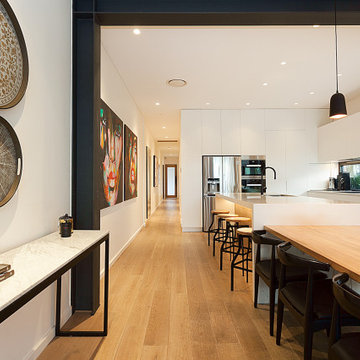
Inredning av ett modernt mellanstort vit vitt kök, med en dubbel diskho, luckor med infälld panel, vita skåp, bänkskiva i kvarts, grått stänkskydd, fönster som stänkskydd, rostfria vitvaror, mellanmörkt trägolv, en köksö och brunt golv
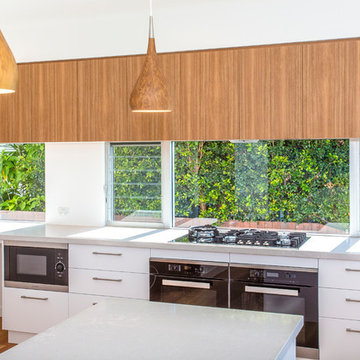
Idéer för ett avskilt, stort modernt l-kök, med en dubbel diskho, släta luckor, vita skåp, bänkskiva i kvarts, fönster som stänkskydd, rostfria vitvaror, ljust trägolv, en köksö och brunt golv
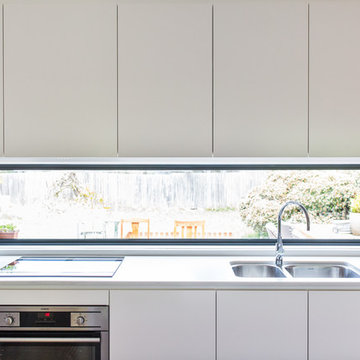
This small kitchen was recreated into an open plan space by replacing the traditional window with a backsplash window to allow for overhead cabinets on the back wall.
Tess Godkin Photography
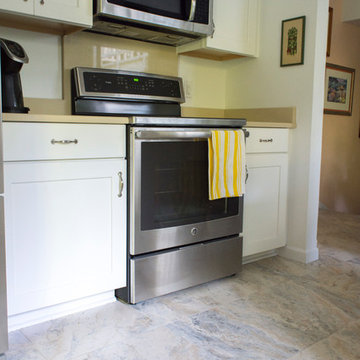
Kitchen with white shaker style cabinetry and quartz countertops.
Idéer för mellanstora maritima kök, med en dubbel diskho, skåp i shakerstil, vita skåp, bänkskiva i kvartsit, beige stänkskydd, rostfria vitvaror, klinkergolv i keramik, en halv köksö, beiget golv och fönster som stänkskydd
Idéer för mellanstora maritima kök, med en dubbel diskho, skåp i shakerstil, vita skåp, bänkskiva i kvartsit, beige stänkskydd, rostfria vitvaror, klinkergolv i keramik, en halv köksö, beiget golv och fönster som stänkskydd
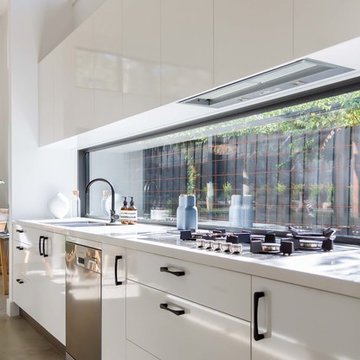
Designer: Michael Simpson; Photography by Yvonne Menegal
Idéer för att renovera ett stort funkis kök, med en dubbel diskho, släta luckor, vita skåp, bänkskiva i kvarts, fönster som stänkskydd, rostfria vitvaror, betonggolv och en köksö
Idéer för att renovera ett stort funkis kök, med en dubbel diskho, släta luckor, vita skåp, bänkskiva i kvarts, fönster som stänkskydd, rostfria vitvaror, betonggolv och en köksö
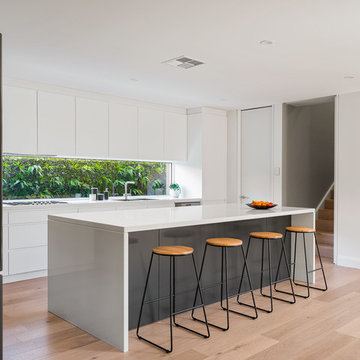
The new kitchen design balanced both form and function. Push to open doors finger pull mechanisms contribute to the contemporary and minimalist style our client wanted. The cabinetry design symmetry allowing the focal point - an eye catching window splashback - to take centre stage. Wash and preparation zones were allocated to the rear of the kitchen freeing up the grand island bench for casual family dining, entertaining and everyday activities. Photography: Urban Angles
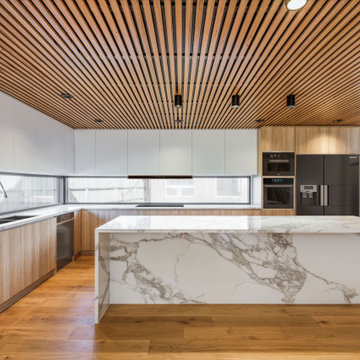
Architecturally designed kitchen in Wyndham Harbour custom build featuring a custom made timber battened ceiling
Foto på ett stort funkis vit kök, med en dubbel diskho, skåp i ljust trä, marmorbänkskiva, fönster som stänkskydd, svarta vitvaror, ljust trägolv och en köksö
Foto på ett stort funkis vit kök, med en dubbel diskho, skåp i ljust trä, marmorbänkskiva, fönster som stänkskydd, svarta vitvaror, ljust trägolv och en köksö
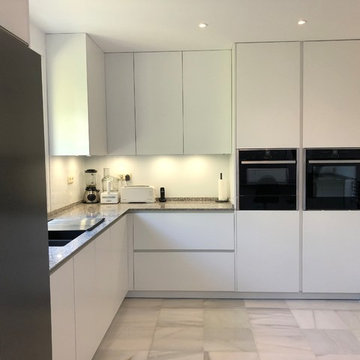
Crear el concepto abierto de la cocina al salon, con una península para pa zona de cocción, un discreto armario en la trasera donde se alojan lavadora y secadora, y el resto de mobiliario de cocina y electrodomésticos, en la L que delimita el resto del espacio de la cocina.
La zona de fregado con visual directa al jardín a través de la ventana lateral.
Muy luminosa gracias también al gran lucernario.
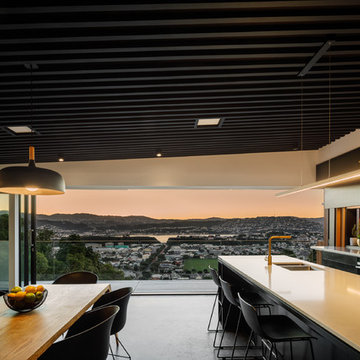
Contemporary and award winning family home.
Idéer för ett modernt vit kök, med en dubbel diskho, släta luckor, svarta skåp, fönster som stänkskydd, en köksö, grått golv och betonggolv
Idéer för ett modernt vit kök, med en dubbel diskho, släta luckor, svarta skåp, fönster som stänkskydd, en köksö, grått golv och betonggolv
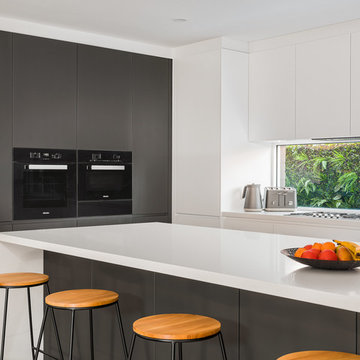
The new kitchen design balanced both form and function. Push to open doors finger pull mechanisms contribute to the contemporary and minimalist style our client wanted. The cabinetry design symmetry allowing the focal point - an eye catching window splashback - to take centre stage. Wash and preparation zones were allocated to the rear of the kitchen freeing up the grand island bench for casual family dining, entertaining and everyday activities. Photography: Urban Angles
Inspiration för moderna vitt u-kök, med en dubbel diskho, släta luckor, skåp i ljust trä, fönster som stänkskydd, ljust trägolv och beiget golv
581 foton på kök, med en dubbel diskho och fönster som stänkskydd
9