3 127 foton på kök, med en dubbel diskho och laminatgolv
Sortera efter:
Budget
Sortera efter:Populärt i dag
141 - 160 av 3 127 foton
Artikel 1 av 3
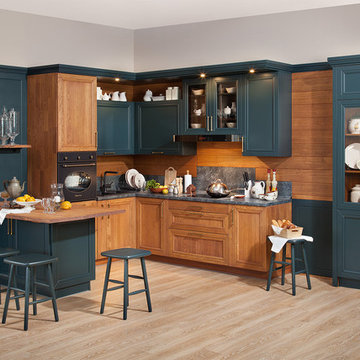
Александр Воронин
Idéer för stora grått kök, med en dubbel diskho, skåp i mellenmörkt trä, laminatbänkskiva, brunt stänkskydd, stänkskydd i trä, svarta vitvaror, laminatgolv och en halv köksö
Idéer för stora grått kök, med en dubbel diskho, skåp i mellenmörkt trä, laminatbänkskiva, brunt stänkskydd, stänkskydd i trä, svarta vitvaror, laminatgolv och en halv köksö
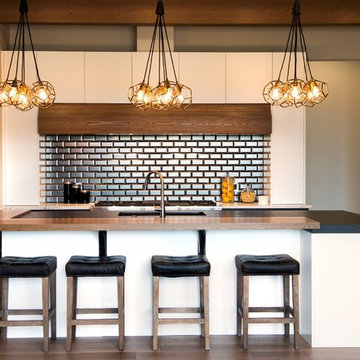
Fourhands Counter stools supplied by Signature Lane interiors
Inspiration för ett stort funkis l-kök, med bänkskiva i koppar, stänkskydd med metallisk yta, stänkskydd i metallkakel, rostfria vitvaror, laminatgolv, en köksö, brunt golv och en dubbel diskho
Inspiration för ett stort funkis l-kök, med bänkskiva i koppar, stänkskydd med metallisk yta, stänkskydd i metallkakel, rostfria vitvaror, laminatgolv, en köksö, brunt golv och en dubbel diskho
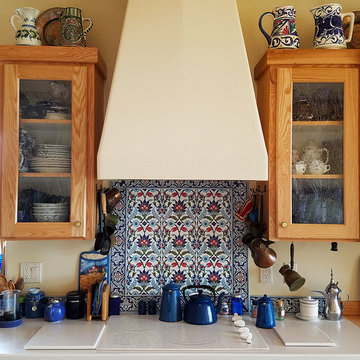
Closeup of the exquisite Turkish tile panel used as a backsplash behind the cooktop. Photo by V. Wooster
Foto på ett stort amerikanskt kök, med en dubbel diskho, skåp i shakerstil, skåp i ljust trä, bänkskiva i koppar, flerfärgad stänkskydd, stänkskydd i porslinskakel, vita vitvaror, laminatgolv och en köksö
Foto på ett stort amerikanskt kök, med en dubbel diskho, skåp i shakerstil, skåp i ljust trä, bänkskiva i koppar, flerfärgad stänkskydd, stänkskydd i porslinskakel, vita vitvaror, laminatgolv och en köksö
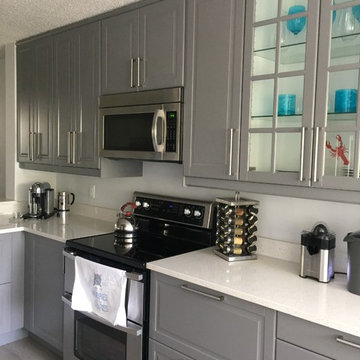
Maribel Rohr,
Inspiration för ett mellanstort maritimt kök, med en dubbel diskho, luckor med upphöjd panel, grå skåp, bänkskiva i kvarts, vitt stänkskydd, rostfria vitvaror, laminatgolv och grått golv
Inspiration för ett mellanstort maritimt kök, med en dubbel diskho, luckor med upphöjd panel, grå skåp, bänkskiva i kvarts, vitt stänkskydd, rostfria vitvaror, laminatgolv och grått golv

This Coventry based home wanted to give the rear of their property a much-needed makeover and our architects were more than happy to help out! We worked closely with the homeowners to create a space that is perfect for entertaining and offers plenty of country style design touches both of them were keen to bring on board.
When devising the rear extension, our team kept things simple. Opting for a classic square element, our team designed the project to sit within the property’s permitted development rights. This meant instead of a full planning application, the home merely had to secure a lawful development certificate. This help saves time, money, and spared the homeowners from any unwanted planning headaches.
For the space itself, we wanted to create somewhere bright, airy, and with plenty of connection to the garden. To achieve this, we added a set of large bi-fold doors onto the rear wall. Ideal for pulling open in summer, and provides an effortless transition between kitchen and picnic area. We then maximised the natural light by including a set of skylights above. These simple additions ensure that even on the darkest days, the home can still enjoy the benefits of some much-needed sunlight.
You can also see that the homeowners have done a wonderful job of combining the modern and traditional in their selection of fittings. That rustic wooden beam is a simple touch that immediately invokes that countryside cottage charm, while the slate wall gives a stylish modern touch to the dining area. The owners have threaded the two contrasting materials together with their choice of cream fittings and black countertops. The result is a homely abode you just can’t resist spending time in.
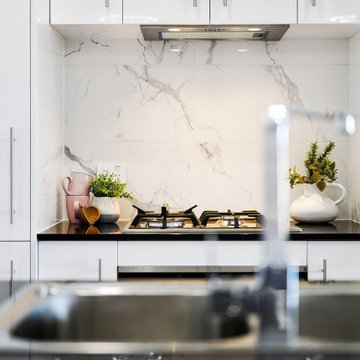
Inredning av ett modernt litet svart svart kök, med en dubbel diskho, släta luckor, vita skåp, granitbänkskiva, flerfärgad stänkskydd, stänkskydd i keramik, rostfria vitvaror, laminatgolv, en köksö och brunt golv
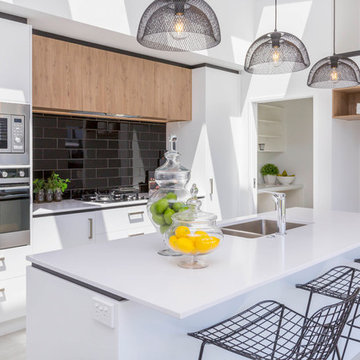
www.facebook.com/Sandi-Tourell-Photography-Professionals-Gillies-Reality
Sandi Tourell - totally recommend for any photography required
Inspiration för ett mellanstort funkis vit vitt kök, med en dubbel diskho, släta luckor, vita skåp, bänkskiva i kvarts, svart stänkskydd, stänkskydd i tunnelbanekakel, rostfria vitvaror, laminatgolv, en köksö och vitt golv
Inspiration för ett mellanstort funkis vit vitt kök, med en dubbel diskho, släta luckor, vita skåp, bänkskiva i kvarts, svart stänkskydd, stänkskydd i tunnelbanekakel, rostfria vitvaror, laminatgolv, en köksö och vitt golv
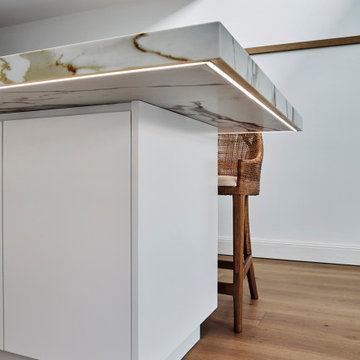
Idéer för stora funkis flerfärgat kök, med en dubbel diskho, släta luckor, vita skåp, bänkskiva i kvarts, flerfärgad stänkskydd, spegel som stänkskydd, svarta vitvaror, laminatgolv och en köksö
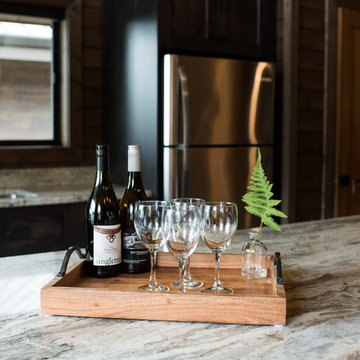
Gorgeous custom rental cabins built for the Sandpiper Resort in Harrison Mills, BC. Some key features include timber frame, quality Woodtone siding, and interior design finishes to create a luxury cabin experience.
Photo by Brooklyn D Photography
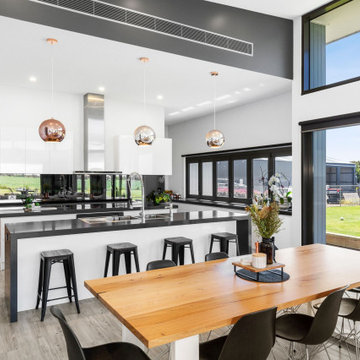
Bild på ett stort funkis svart svart kök, med en dubbel diskho, släta luckor, vita skåp, bänkskiva i kvarts, svart stänkskydd, glaspanel som stänkskydd, svarta vitvaror, laminatgolv, en köksö och brunt golv
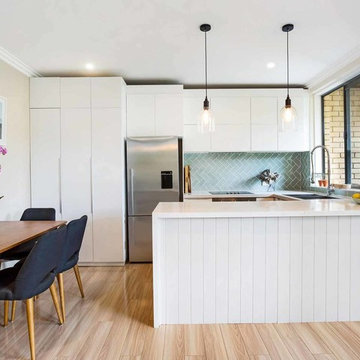
Fully renovated kitchen
- Previous wall knocked down with metal beam in ceiling
- Plasterboard ceiling with LED lamps
- Herringbone splashback in coral green
- Oversize marble-esque benchtop with waterfall
- Full Smeg kitchen appliances including oven, ceramic cooktop and dishwasher
- Cabinetry supplied by Ikea in gloss white with hidden handles
- Laundry deleted from previous layout now relocated to far left cabinetry (fully hidden when not in use)
- Pendant lighting with anquie style globes
- Coastal-style benchtop paneling
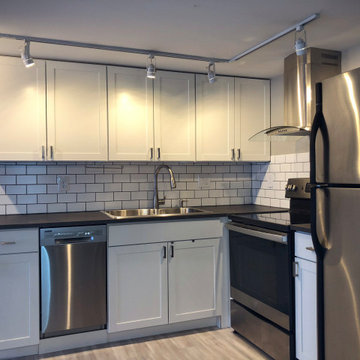
This economical new kitchen was built for less than $10K, including all new plumbing, wiring, finishes and appliances. The open L-shape works well in a small living/dining/kitchen area. A simple gray and white color palette unifies the design. Everything is off-the-shelf and planned for optimal efficiency in an 8 ft by 8 ft corner area. Matt finish white subway tiles with dark gray 1/8" grout joints add a simple but elegant surface that visually ties together the various components.
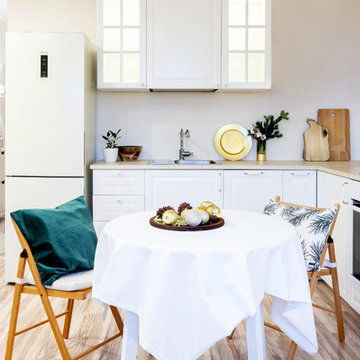
Галкина Ольга
Foto på ett litet nordiskt beige kök, med luckor med upphöjd panel, vita skåp, laminatbänkskiva, beige stänkskydd, vita vitvaror, laminatgolv, brunt golv och en dubbel diskho
Foto på ett litet nordiskt beige kök, med luckor med upphöjd panel, vita skåp, laminatbänkskiva, beige stänkskydd, vita vitvaror, laminatgolv, brunt golv och en dubbel diskho
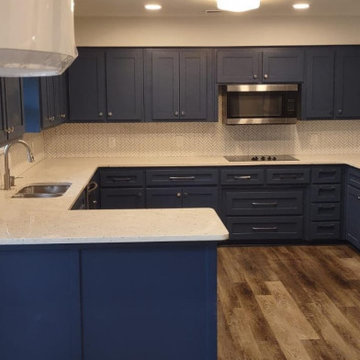
This project combines functionality with aesthetic appeal, creating a space that's not only efficient for culinary endeavors but also a visual delight. The bold blue cabinet finish adds character, while the granite countertops and ceramic tile backsplash provide a touch of sophistication. Stainless steel appliances and a double-bowl sink offer modern convenience, and the gray laminate flooring ties it all together.
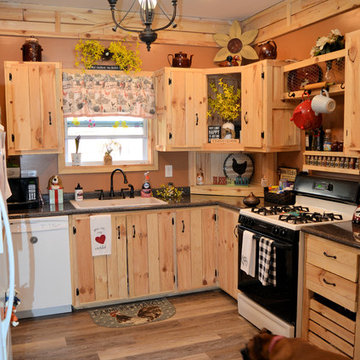
Upper cabinets of kitchen custom built out of Pine Fencing Boards to simulate a Pallet Board, Rustic look.
Design and Photo Credits: Cindy McKinnis
Inredning av ett rustikt mellanstort svart svart kök, med en dubbel diskho, luckor med upphöjd panel, skåp i slitet trä, laminatbänkskiva, brunt stänkskydd, vita vitvaror, laminatgolv och brunt golv
Inredning av ett rustikt mellanstort svart svart kök, med en dubbel diskho, luckor med upphöjd panel, skåp i slitet trä, laminatbänkskiva, brunt stänkskydd, vita vitvaror, laminatgolv och brunt golv
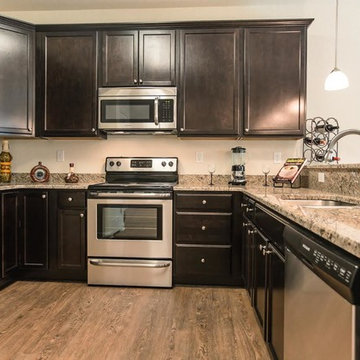
Klassisk inredning av ett avskilt, mellanstort flerfärgad flerfärgat u-kök, med luckor med infälld panel, skåp i mörkt trä, rostfria vitvaror, laminatgolv, beiget golv, en dubbel diskho och granitbänkskiva
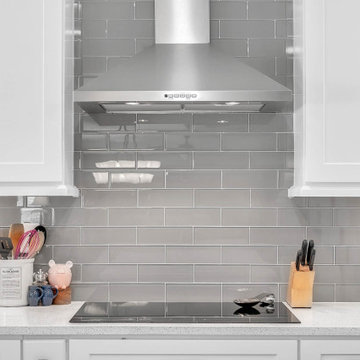
We completely renovated this kitchen for our clients Becky and Derek in Clermont, Florida. We started by removing the existing stove and replacing it with a drop in cook top. Becky loves to bake, so we gave her an Oven and a mircowave/oven combo. We also installed a counter depth fridge which gave us more room for our custom island. We were able to custom build a bookcase for all of Becky's cook books and on the other side of the island, cabinets with lots of storage. To finish off this amazing kitchen we installed custom kitchen crown moldings so that the kitchen appeared larger. The gray glass backsplash along with the stunning quartz with sparkles give this kitchen some shine and glam. The black kitchen handles and black light fixture over the sink really makes this space a beautiful combination of glam and rustic. We then continued the space on with custom floating shelves that we handcrafted along with moving the pantry down into the attached dining room. We then finished the spaces off with custom Barn Doors over the pantry and a handsome Custom Built Dining Table.
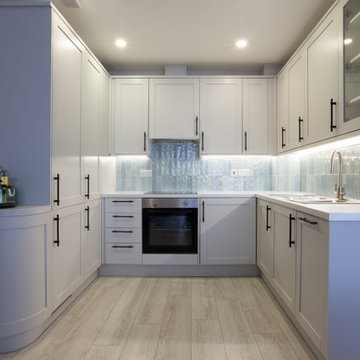
Fully refurbished two bedroom, two bathroom apartment.
Removed walls and redesigned new kitchen. All apartment was refitted with new floors, new window treatments, repainted, restyled.
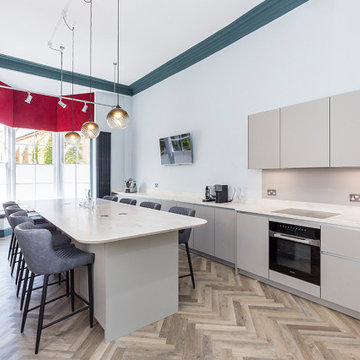
The brief was to update a tired kitchen, which doubled as a conference room, along with a waiting room, entrance hall, stairs and first floor landing. The beautiful Georgian building retained many of its original features. The scheme highlighted these where possible, using a Farrow and Ball palette. Modern door handles were replaced with authentic brass handles, and beading was added to modern doors to help blend them with original doors still in situ. Care had to be taken to balance the period details with the needs of a modern brand.
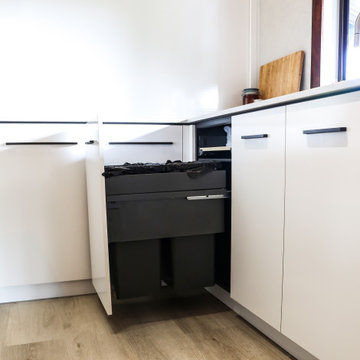
Farm House renovation vaulted ceilings & contemporary fit out.
Exempel på ett stort modernt flerfärgad flerfärgat kök, med en dubbel diskho, släta luckor, vita skåp, bänkskiva i kvarts, flerfärgad stänkskydd, svarta vitvaror, laminatgolv, en köksö och brunt golv
Exempel på ett stort modernt flerfärgad flerfärgat kök, med en dubbel diskho, släta luckor, vita skåp, bänkskiva i kvarts, flerfärgad stänkskydd, svarta vitvaror, laminatgolv, en köksö och brunt golv
3 127 foton på kök, med en dubbel diskho och laminatgolv
8