2 024 foton på kök, med en dubbel diskho och luckor med glaspanel
Sortera efter:
Budget
Sortera efter:Populärt i dag
81 - 100 av 2 024 foton
Artikel 1 av 3
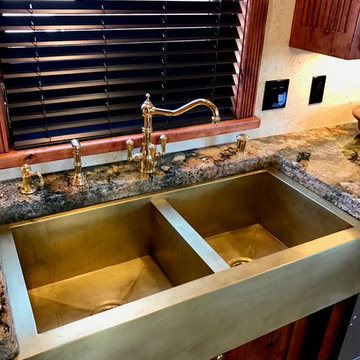
Client
Idéer för att renovera ett rustikt kök med öppen planlösning, med en dubbel diskho, luckor med glaspanel, skåp i mörkt trä, granitbänkskiva och en köksö
Idéer för att renovera ett rustikt kök med öppen planlösning, med en dubbel diskho, luckor med glaspanel, skåp i mörkt trä, granitbänkskiva och en köksö
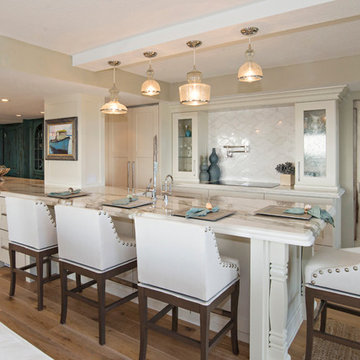
Katie Georgelos
Maritim inredning av ett stort kök, med en dubbel diskho, luckor med glaspanel, vita skåp, marmorbänkskiva, vitt stänkskydd, stänkskydd i sten, rostfria vitvaror och ljust trägolv
Maritim inredning av ett stort kök, med en dubbel diskho, luckor med glaspanel, vita skåp, marmorbänkskiva, vitt stänkskydd, stänkskydd i sten, rostfria vitvaror och ljust trägolv
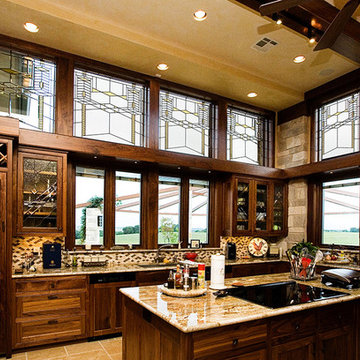
These custom leaded glass windows bring beauty and artistry to this rustic style kitchen. Design by Stanton Studios.
Inspiration för mellanstora amerikanska kök, med en dubbel diskho, luckor med glaspanel, skåp i mellenmörkt trä, granitbänkskiva, beige stänkskydd, stänkskydd i keramik, svarta vitvaror, klinkergolv i keramik och en köksö
Inspiration för mellanstora amerikanska kök, med en dubbel diskho, luckor med glaspanel, skåp i mellenmörkt trä, granitbänkskiva, beige stänkskydd, stänkskydd i keramik, svarta vitvaror, klinkergolv i keramik och en köksö
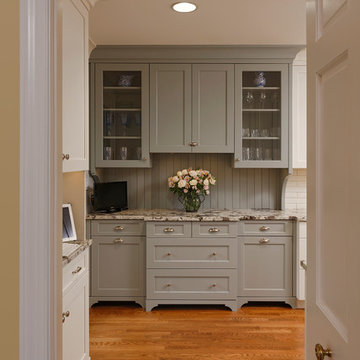
Chevy Chase, Maryland Transitional Kitchen
#MeghanBrowne4JenniferGilmer
http://www.gilmerkitchens.com/
Photography by Bob Narod
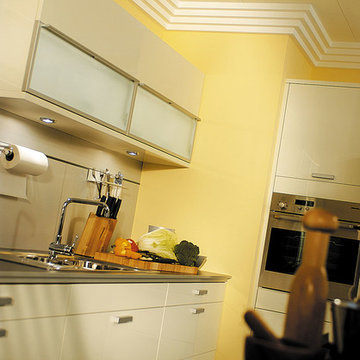
Boca Raton crown molding shown installed in modern style kitchen
Exempel på ett stort modernt kök, med en dubbel diskho, luckor med glaspanel, beige skåp, rostfria vitvaror, klinkergolv i porslin och en köksö
Exempel på ett stort modernt kök, med en dubbel diskho, luckor med glaspanel, beige skåp, rostfria vitvaror, klinkergolv i porslin och en köksö
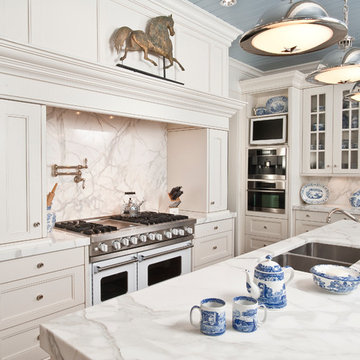
Bild på ett vintage kök, med luckor med glaspanel, marmorbänkskiva, en dubbel diskho, vita skåp, vitt stänkskydd, vita vitvaror och stänkskydd i marmor

Idéer för att renovera ett mycket stort funkis kök, med en dubbel diskho, luckor med glaspanel, flerfärgad stänkskydd, rostfria vitvaror, skåp i ljust trä, stänkskydd i mosaik, bänkskiva i koppar, skiffergolv och flerfärgat golv
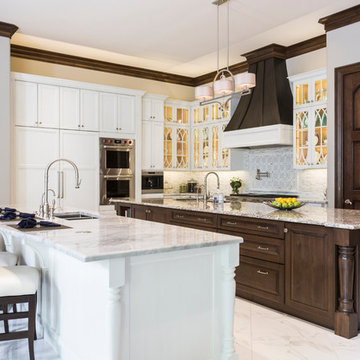
Photos by Julie Soefer
Inspiration för ett avskilt vintage l-kök, med en dubbel diskho, luckor med glaspanel, vita skåp, marmorbänkskiva, vitt stänkskydd, stänkskydd i keramik, rostfria vitvaror, klinkergolv i porslin och flera köksöar
Inspiration för ett avskilt vintage l-kök, med en dubbel diskho, luckor med glaspanel, vita skåp, marmorbänkskiva, vitt stänkskydd, stänkskydd i keramik, rostfria vitvaror, klinkergolv i porslin och flera köksöar
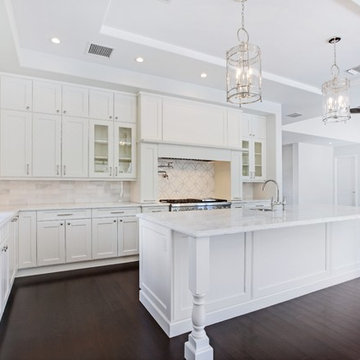
Marc Julien Homes latest custom estate is located in the heart of West Palm Beach’s Historic, El Cid District. This 5 bedroom 4.5 bath, Mediterranean custom estate features architectural details of a half-century old home with all of the luxuries of modern living. A custom Mahogany front door waits to welcome you to the home through the palm lined walkway. Stepping through the entrance you are greeted with a spacious, open floor plan overlooking the luscious backyard and outdoor living area. Transitioning seamlessly through the home are entertainment focused living, kitchen and dining rooms. The Mediterranean loggia features a one-of-a-kind fireplace, expansive covered seating, and exceptional view of the luxury pool.
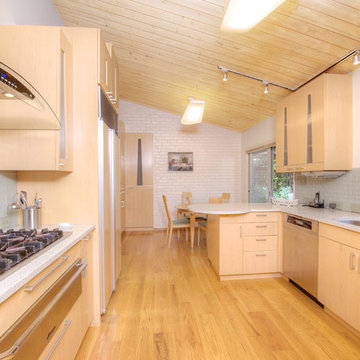
Not on the market in almost 30 years yet stylishly remodeled in 2010, the 3+BD/2.5BA home embodies contemporary living. Integrating the best of outdoor living and spacious open floor plan set in a peaceful, sunny cul-de-sac adjacent to open space. The home encompasses two levels of carefully planned living space on an oversize 12,600+ lot with expansion potential. With a mix of traditional and contemporary, the gated courtyard and entry foyer welcomes you. When the family is at home, the property invites indoor-outdoor living from the gourmet kitchen, living, dining and family rooms. Meticulous attention to details, remodeled and upgraded with beautiful oak floors, cathedral beamed ceilings, LR fireplace, family room, custom office, “2nd” guest kitchen and oversized attached 2 car garage. The “Deco” style eat-in Euro kitchen opens to the outdoors features Quartz countertops. Stainless appliances featuring a Sub-Zero refrigerator, Viking double oven with convection, Viking 36" gas cooktop, Bosch dishwasher, Kitchen Aid built-in microwave. The level yard features a sport court, a private hot tub platform plumbed and ready for installation, fruit trees and an abundance of boxed gardening beds and is adjacent to open space. Expansive storage and oversized 2 car garage with additional “2nd” kitchen convenient for guests and gardeners. Conveniently located near the Scott Valley Swim and Tennis Club, Edna Maguire Elementary School, Whole Foods, shopping and Mill Valley bike path. Easy commute to SF. • 3 Bedrooms Plus “4th Bedroom/Custom home office. • Expansive master suite, family room and sport court • Sunny and bright on oversize 12,600+Sq.Ft lot adjacent to open space • Cul-de-sac living with expansive decks, yard, sport court and gardens. • Built-in exterior BBQ and exterior bench seating • Indoor-Outdoor living in an open floor plans with multiple doors opening to exterior. • Premier Scott Valley location. Edna Maguire Elementary and Scott Valley Swim Club blocks away. • Stylishly remodeled eat-in kitchen with Quartz countertops and Euro Maple Cabinetry • Oak floors in main living areas • Cathedral beamed ceilings in living and dining room. • Wood burning fireplace in Living Room with “Signed” stone mural • Custom home office features built in cabinetry, bookshelves and numerous work stations. • Two car attached garage and additional second “kitchen” off of garage for guests • Custom laundry area • Powder room in main living area • Expansive family room with pool table included in sale • Kitchen opens to rear expansive deck, gardens and open space • Family room opens to lower yard and sport court with miles of open space hiking • Master suite bath has exterior door leading to hot tub area. • Easy access to hiking, biking, Mill Valley bike path, Edna Maguire Elementary School and Scott Valley Swim and Tennis Club
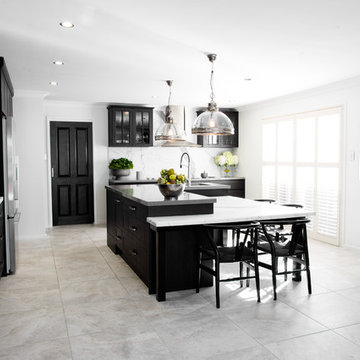
A unique and innovative design, combining the requirements of regular entertainers with busy family lives looking for style and drama in what was a compact space.
The redesigned kitchen has space for sit-down meals, work zones for laptops on the large table, and encourages an open atmosphere allowing of lively conversation during food prep, meal times or when friends drop by.
The new concept creates space by not only opening up the initial floor plan, but through the creative use of a two-tiered island benchtop, a stylish solution that further sets this kitchen apart. The upper work bench is crafted from Quantum Quartz Gris Fuma stone, utilizing man made stone’s practicality and durability, while the lower custom designed timber table showcases the beauty of Natural Calacatta Honed Marble.
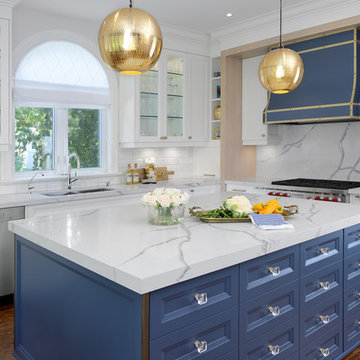
Quartz Surface: 4200 Chic Statuario
Idéer för att renovera ett vintage l-kök, med bänkskiva i kvarts, en dubbel diskho, luckor med glaspanel, vita skåp, vitt stänkskydd, rostfria vitvaror, mellanmörkt trägolv och en köksö
Idéer för att renovera ett vintage l-kök, med bänkskiva i kvarts, en dubbel diskho, luckor med glaspanel, vita skåp, vitt stänkskydd, rostfria vitvaror, mellanmörkt trägolv och en köksö
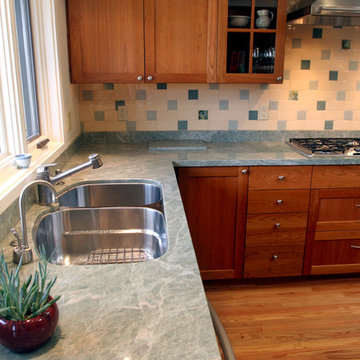
Stephanie Barnes-Castro is a full service architectural firm specializing in sustainable design serving Santa Cruz County. Her goal is to design a home to seamlessly tie into the natural environment and be aesthetically pleasing and energy efficient.
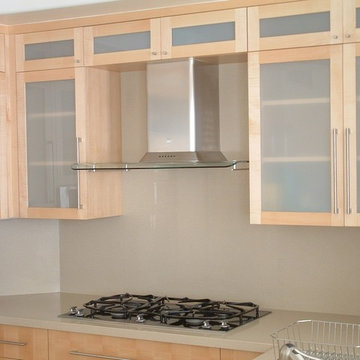
Tim Reid
Modern inredning av ett litet kök, med en dubbel diskho, luckor med glaspanel, skåp i ljust trä, bänkskiva i kvarts, beige stänkskydd, klinkergolv i porslin, stänkskydd i sten, en halv köksö, integrerade vitvaror och beiget golv
Modern inredning av ett litet kök, med en dubbel diskho, luckor med glaspanel, skåp i ljust trä, bänkskiva i kvarts, beige stänkskydd, klinkergolv i porslin, stänkskydd i sten, en halv köksö, integrerade vitvaror och beiget golv
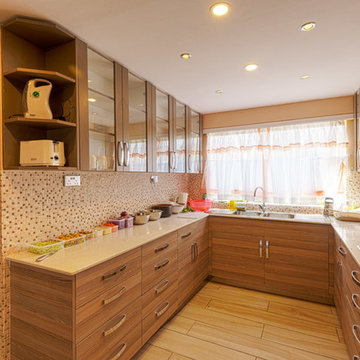
This kitchen was basically built from scratch. We demolished the initial kitchen and built this one from the ground up. Designs were put together, colour scheme and board material chosen and cut off site and then assembled on site along with in built appliances. We used spotlights for adequate yet economical lighting. We wanted to create a compact but comfortable space with adequate storage.
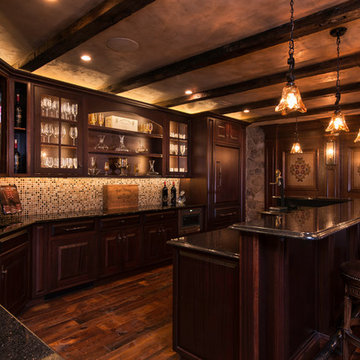
Mary Parker Architectural Photography
Exempel på ett stort klassiskt l-kök, med en dubbel diskho, luckor med glaspanel, skåp i mörkt trä, stänkskydd i mosaik, integrerade vitvaror, mörkt trägolv, flerfärgad stänkskydd, en köksö och brunt golv
Exempel på ett stort klassiskt l-kök, med en dubbel diskho, luckor med glaspanel, skåp i mörkt trä, stänkskydd i mosaik, integrerade vitvaror, mörkt trägolv, flerfärgad stänkskydd, en köksö och brunt golv
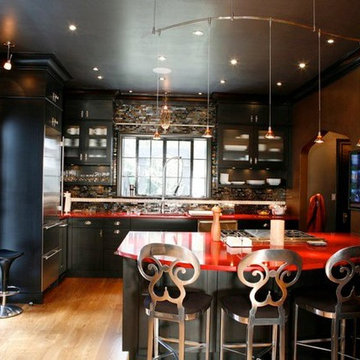
Inredning av ett eklektiskt stort kök, med en dubbel diskho, luckor med glaspanel, svarta skåp, bänkskiva i koppar, flerfärgad stänkskydd, stänkskydd i stenkakel, rostfria vitvaror, ljust trägolv, en halv köksö och brunt golv
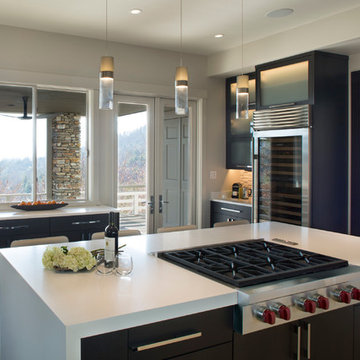
Photography by: David Dietrich
Renovation by: Tom Vorys, Cornerstone Construction
Cabinetry by: Benbow & Associates
Countertops by: Solid Surface Specialties
Appliances & Plumbing: Ferguson
Lighting Design: David Terry
Lighting Fixtures: Lux Lighting

As in many New York City buildings, the extent of this kitchen was limited to the original prewar footprint. Custom cabinets with glass doors, and integrated appliances help keep the space feeling open and airy.
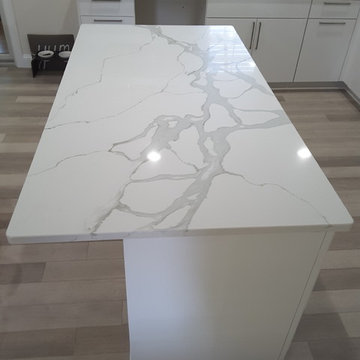
Modern inredning av ett litet kök, med en dubbel diskho, luckor med glaspanel, vita skåp, bänkskiva i kvarts, vitt stänkskydd, stänkskydd i glaskakel, rostfria vitvaror, vinylgolv, en köksö och beiget golv
2 024 foton på kök, med en dubbel diskho och luckor med glaspanel
5