124 foton på kök, med en dubbel diskho och rosa stänkskydd
Sortera efter:
Budget
Sortera efter:Populärt i dag
21 - 40 av 124 foton
Artikel 1 av 3
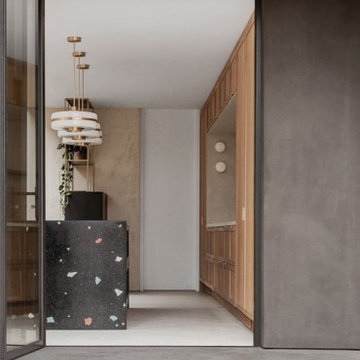
Idéer för ett mellanstort modernt beige linjärt kök och matrum, med en dubbel diskho, skåp i shakerstil, skåp i mellenmörkt trä, bänkskiva i kalksten, rosa stänkskydd, stänkskydd i glaskakel, svarta vitvaror, betonggolv, en köksö och grått golv
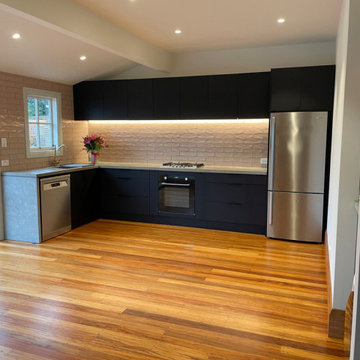
Idéer för ett mellanstort modernt grå kök, med en dubbel diskho, svarta skåp, bänkskiva i betong, rosa stänkskydd, stänkskydd i keramik, rostfria vitvaror och ljust trägolv
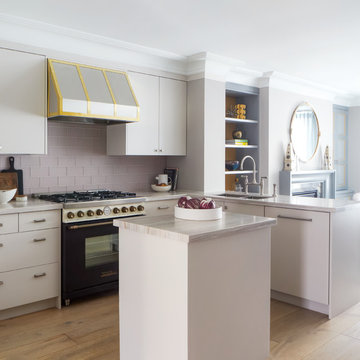
Exempel på ett maritimt grå grått l-kök, med en dubbel diskho, släta luckor, rosa stänkskydd, stänkskydd i tunnelbanekakel, svarta vitvaror, ljust trägolv, en köksö och grå skåp
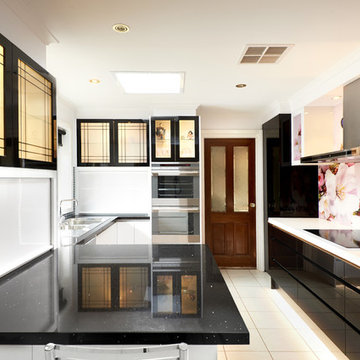
Damco Kitchens
Exempel på ett avskilt, mellanstort u-kök, med en dubbel diskho, släta luckor, svarta skåp, bänkskiva i kvarts, rosa stänkskydd, glaspanel som stänkskydd, rostfria vitvaror, klinkergolv i keramik och en halv köksö
Exempel på ett avskilt, mellanstort u-kök, med en dubbel diskho, släta luckor, svarta skåp, bänkskiva i kvarts, rosa stänkskydd, glaspanel som stänkskydd, rostfria vitvaror, klinkergolv i keramik och en halv köksö
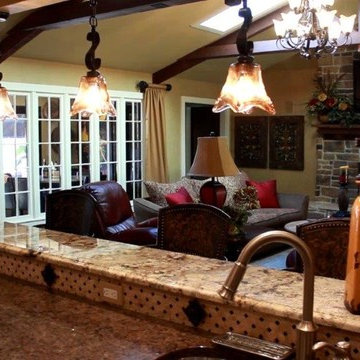
Foto på ett mellanstort vintage kök, med en dubbel diskho, luckor med upphöjd panel, vita skåp, granitbänkskiva, rosa stänkskydd, stänkskydd i keramik, rostfria vitvaror och en köksö
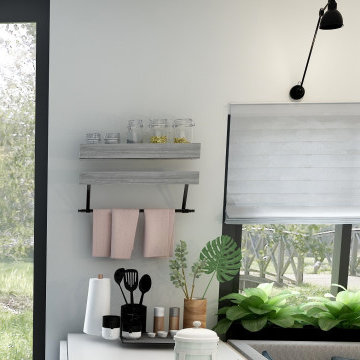
Grey blinds were added the the double window to shade the dining area but also allow light in for the indoor herb garden. 2 black wall lights were placed above the window to add extra light to the dining area.
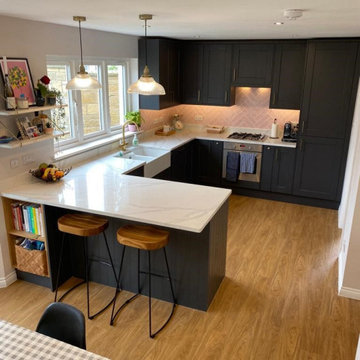
Belsay Graphite Shaker
Calacatta White Quartz
Brass handles, tap, and shelf brackets
Customer’s own pink herringbone tiles
New oak effect LVT floor
Inspiration för mellanstora moderna vitt kök, med en dubbel diskho, skåp i shakerstil, svarta skåp, bänkskiva i kvartsit, rosa stänkskydd, stänkskydd i keramik, rostfria vitvaror och ljust trägolv
Inspiration för mellanstora moderna vitt kök, med en dubbel diskho, skåp i shakerstil, svarta skåp, bänkskiva i kvartsit, rosa stänkskydd, stänkskydd i keramik, rostfria vitvaror och ljust trägolv
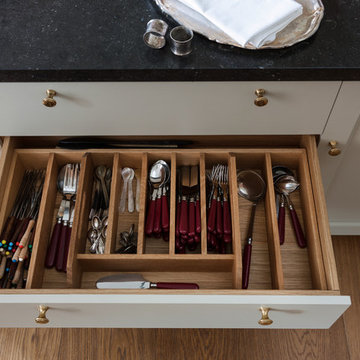
Welter & Welter Köln
Inredning av ett lantligt stort kök, med en dubbel diskho, skåp i shakerstil, beige skåp, granitbänkskiva, rosa stänkskydd, stänkskydd i tunnelbanekakel, färgglada vitvaror, mellanmörkt trägolv och en köksö
Inredning av ett lantligt stort kök, med en dubbel diskho, skåp i shakerstil, beige skåp, granitbänkskiva, rosa stänkskydd, stänkskydd i tunnelbanekakel, färgglada vitvaror, mellanmörkt trägolv och en köksö
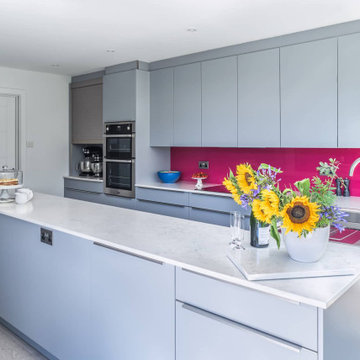
This sleek and chic pastel blue kitchen project is a stylish German kitchen with a touch of raspberry. This project has been designed and built for a husband and wife in Fernhurst, West Sussex, who loves to entertain. The wife is also a professional baker, so she was very clear about the space she wanted to create.
The renovation goal was a kitchen with enough space for creating baked goods and socialising. Additionally, it must have a clear boundary so that guests can circulate around the rest of the room without coming into the central cooking zone.
To turn this idea to life, we built a long peninsula that provides plenty of workspace for baking and ample storage for all of the client's baking supplies. We used Nolte's Feel range in Platinum Grey for the cabinetry and incorporated a LeMans corner mechanism for the tambour and larder units to maximize storage space. The 560 metal tab pull handles finish off the look and completes the kitchen's sleek, modern aesthetic.
The worktops are from Classic Quartz in Alaska Quartz, a marble-effect worksurface that complimented the grey Nolte doors. To add a pop of colour and liven up the room, we opted for a glass raspberry pink backsplash that blends seamlessly with the sleek and chic theme of the space.
This contemporary kitchen was also designed with tea and coffee lovers in mind. We built a tea and coffee station using our Matrix 900 cabinetry, which is the perfect height for making coffee. Floating shelves are included for additional storage of tea and coffee supplies.
Appliances from AEG, Neff, and Elica provide the much-needed functionality to the space, while Franke sinks and taps add the finishing touches. Overall, this modern kitchen is light and airy with a touch of pink for a bit of fun and personality.
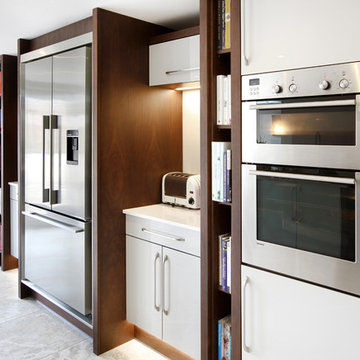
Charlotte Wright Photography
Idéer för att renovera ett mycket stort funkis kök och matrum, med en dubbel diskho, släta luckor, vita skåp, bänkskiva i kvartsit, rosa stänkskydd, glaspanel som stänkskydd, rostfria vitvaror, klinkergolv i keramik, en köksö och grått golv
Idéer för att renovera ett mycket stort funkis kök och matrum, med en dubbel diskho, släta luckor, vita skåp, bänkskiva i kvartsit, rosa stänkskydd, glaspanel som stänkskydd, rostfria vitvaror, klinkergolv i keramik, en köksö och grått golv
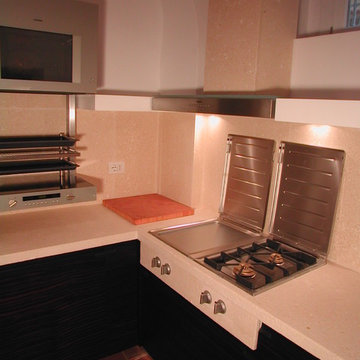
Idéer för att renovera ett litet funkis rosa rosa kök, med en dubbel diskho, släta luckor, skåp i mörkt trä, bänkskiva i kalksten, rosa stänkskydd, stänkskydd i kalk, rostfria vitvaror, tegelgolv och brunt golv
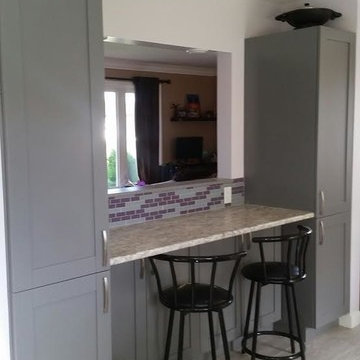
Idéer för mellanstora vintage kök, med en dubbel diskho, luckor med infälld panel, vita skåp, bänkskiva i kvartsit, rosa stänkskydd, stänkskydd i glaskakel och rostfria vitvaror
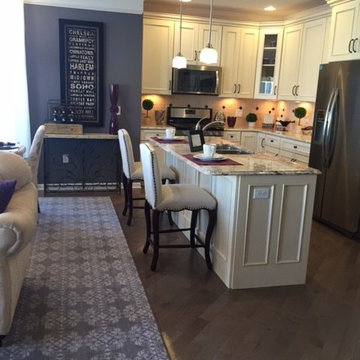
Idéer för ett mellanstort klassiskt kök, med en dubbel diskho, luckor med infälld panel, vita skåp, granitbänkskiva, rosa stänkskydd, stänkskydd i keramik, rostfria vitvaror, mörkt trägolv och en köksö
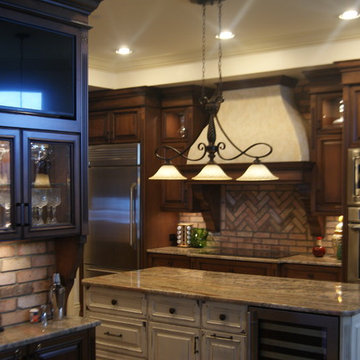
Designed and build by
Kitchens by Elegant Wood Design, Steve Breyette
Interior design through Space planning and furniture quality Woodworking.
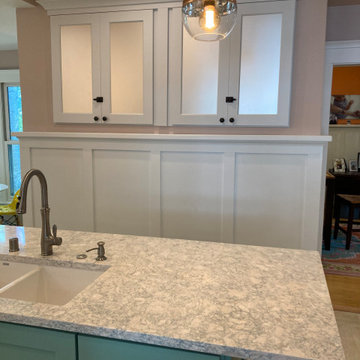
Frosted mirror panels conceal storage behind then; and this wainscot mimic's the dining room's design.
Klassisk inredning av ett mellanstort flerfärgad flerfärgat kök och matrum, med en dubbel diskho, luckor med glaspanel, vita skåp, bänkskiva i kvarts, rosa stänkskydd, stänkskydd i keramik, vita vitvaror, klinkergolv i porslin, en köksö och brunt golv
Klassisk inredning av ett mellanstort flerfärgad flerfärgat kök och matrum, med en dubbel diskho, luckor med glaspanel, vita skåp, bänkskiva i kvarts, rosa stänkskydd, stänkskydd i keramik, vita vitvaror, klinkergolv i porslin, en köksö och brunt golv
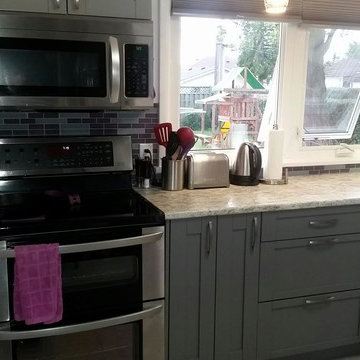
Exempel på ett mellanstort klassiskt kök, med en dubbel diskho, luckor med infälld panel, vita skåp, bänkskiva i kvartsit, rosa stänkskydd, stänkskydd i glaskakel och rostfria vitvaror
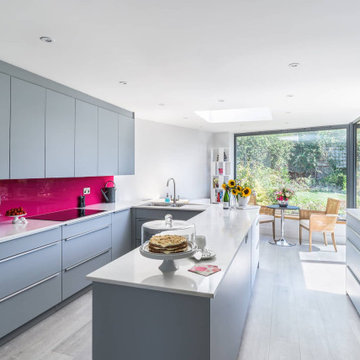
This sleek and chic pastel blue kitchen project is a stylish German kitchen with a touch of raspberry. This project has been designed and built for a husband and wife in Fernhurst, West Sussex, who loves to entertain. The wife is also a professional baker, so she was very clear about the space she wanted to create.
The renovation goal was a kitchen with enough space for creating baked goods and socialising. Additionally, it must have a clear boundary so that guests can circulate around the rest of the room without coming into the central cooking zone.
To turn this idea to life, we built a long peninsula that provides plenty of workspace for baking and ample storage for all of the client's baking supplies. We used Nolte's Feel range in Platinum Grey for the cabinetry and incorporated a LeMans corner mechanism for the tambour and larder units to maximize storage space. The 560 metal tab pull handles finish off the look and completes the kitchen's sleek, modern aesthetic.
The worktops are from Classic Quartz in Alaska Quartz, a marble-effect worksurface that complimented the grey Nolte doors. To add a pop of colour and liven up the room, we opted for a glass raspberry pink backsplash that blends seamlessly with the sleek and chic theme of the space.
This contemporary kitchen was also designed with tea and coffee lovers in mind. We built a tea and coffee station using our Matrix 900 cabinetry, which is the perfect height for making coffee. Floating shelves are included for additional storage of tea and coffee supplies.
Appliances from AEG, Neff, and Elica provide the much-needed functionality to the space, while Franke sinks and taps add the finishing touches. Overall, this modern kitchen is light and airy with a touch of pink for a bit of fun and personality.
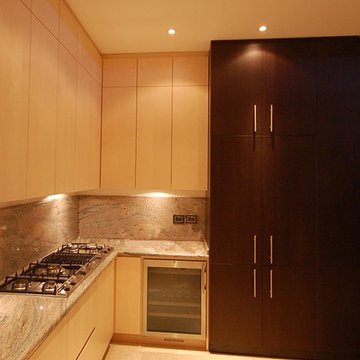
Lo studio Blu design firma un altro progetto di ristrutturazione riguardante una villa monofamiliare a Fucecchio. L’edificio in questione era rimasto letteralmente inalterato nelle sue volumetrie e negli arredi sin dalla sua realizzazione negli anni 60. Alla committenza è stato presentato un progetto che ha completamente ribaltato l’immagine ormai desueta dell’abitazione per riproporla con un concept contemporaneo e con un uso minimo di materiali. Infatti il progetto si sviluppa essenzialmente su 2 materiali: legno, nelle sue due declinazioni acero (rivestimenti parietali ed arredi curvi) e wengè (rivestimenti parietali ed arredi squadrati) che si propagano in tutte le pareti verticali della casa, dalla zona giorno alla zona notte. Pietra di Lessinia rosa, in formato 50x100 levigata e spazzolata posata in tutta la casa con giunti sfalsati. Una parete curvilinea in acero sbiancato che si sviluppa dall’entrata fino allo spazio pranzo, divide la zona giorno dalla zona notte. La parete ingloba in successione il guardaroba, una libreria, la porta di accesso alla zona notte, un ripostiglio, il bagno della zona giorno, e un piccolo deposito. A contrasto di questa sinusoide chiara si erge una serie di pareti attrezzate con linee squadrate in legno wengè che partono dal soggiorno, proseguono con una zona Home Theatre e finiscono con la cucina attrezzata. Gli spazi pranzo e cucina sono compartimentali da due setti vetrati scorrevoli che all’occorrenza rendono appartate questi due spazi. La zona notte è composta da tre camere con un bagno comune ed un bagno esclusivo realizzato tutto in pietra.
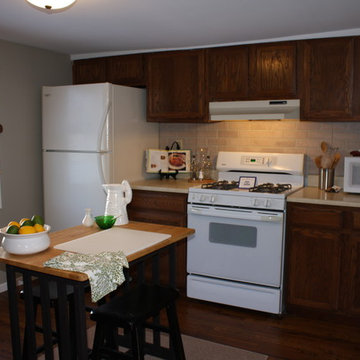
Laura S. Baker
Idéer för ett avskilt, mellanstort klassiskt u-kök, med en dubbel diskho, luckor med upphöjd panel, skåp i mörkt trä, laminatbänkskiva, rosa stänkskydd, stänkskydd i tegel, vita vitvaror, mellanmörkt trägolv och en köksö
Idéer för ett avskilt, mellanstort klassiskt u-kök, med en dubbel diskho, luckor med upphöjd panel, skåp i mörkt trä, laminatbänkskiva, rosa stänkskydd, stänkskydd i tegel, vita vitvaror, mellanmörkt trägolv och en köksö
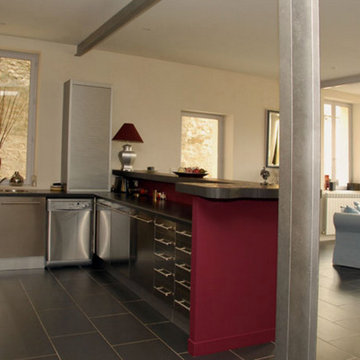
Modern inredning av ett mellanstort kök, med en dubbel diskho, skåp i rostfritt stål, laminatbänkskiva, klinkergolv i keramik, rosa stänkskydd och svart golv
124 foton på kök, med en dubbel diskho och rosa stänkskydd
2