95 656 foton på kök, med en dubbel diskho och rostfria vitvaror
Sortera efter:
Budget
Sortera efter:Populärt i dag
121 - 140 av 95 656 foton
Artikel 1 av 3
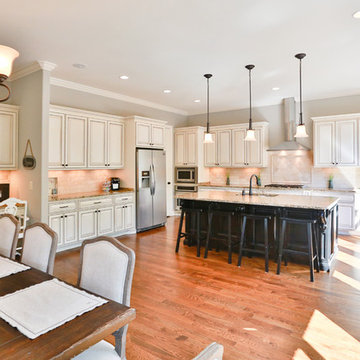
Foto på ett vintage kök, med en dubbel diskho, luckor med upphöjd panel, vita skåp, granitbänkskiva, beige stänkskydd, stänkskydd i porslinskakel, rostfria vitvaror, mellanmörkt trägolv och en köksö
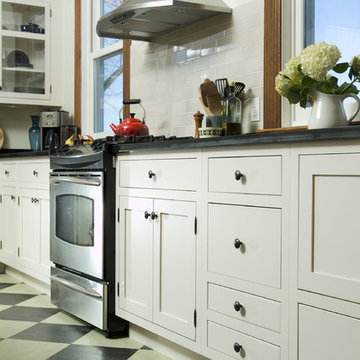
Exempel på ett stort lantligt kök, med en dubbel diskho, skåp i shakerstil, vita skåp, bänkskiva i täljsten, stänkskydd i sten, rostfria vitvaror, linoleumgolv och en köksö

Inspiration för stora rustika kök, med en dubbel diskho, släta luckor, marmorbänkskiva, rostfria vitvaror, ljust trägolv, flera köksöar, skåp i mellenmörkt trä och vitt stänkskydd

This house west of Boston was originally designed in 1958 by the great New England modernist, Henry Hoover. He built his own modern home in Lincoln in 1937, the year before the German émigré Walter Gropius built his own world famous house only a few miles away. By the time this 1958 house was built, Hoover had matured as an architect; sensitively adapting the house to the land and incorporating the clients wish to recreate the indoor-outdoor vibe of their previous home in Hawaii.
The house is beautifully nestled into its site. The slope of the roof perfectly matches the natural slope of the land. The levels of the house delicately step down the hill avoiding the granite ledge below. The entry stairs also follow the natural grade to an entry hall that is on a mid level between the upper main public rooms and bedrooms below. The living spaces feature a south- facing shed roof that brings the sun deep in to the home. Collaborating closely with the homeowner and general contractor, we freshened up the house by adding radiant heat under the new purple/green natural cleft slate floor. The original interior and exterior Douglas fir walls were stripped and refinished.
Photo by: Nat Rea Photography

Applied molding Door and drawer cabinets, Mullion glass door, Cream with a black glaze cabinets, Black island, Beaded inset cabinets
Medelhavsstil inredning av ett mycket stort kök, med en dubbel diskho, marmorbänkskiva, beige stänkskydd, stänkskydd i stenkakel, rostfria vitvaror, mellanmörkt trägolv, en köksö och luckor med profilerade fronter
Medelhavsstil inredning av ett mycket stort kök, med en dubbel diskho, marmorbänkskiva, beige stänkskydd, stänkskydd i stenkakel, rostfria vitvaror, mellanmörkt trägolv, en köksö och luckor med profilerade fronter
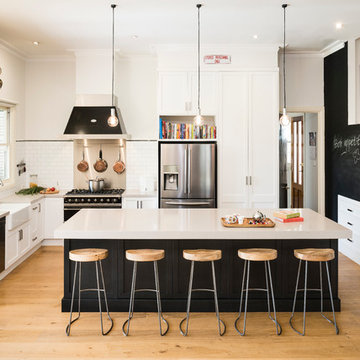
Industrial style is displayed beautifully here with scrap metal dining table, chunky handles, reclaimed timber bar stools, black board and oversized clock and matte black cabinetry. Far from being cold, this industrial styling is warm and inviting.
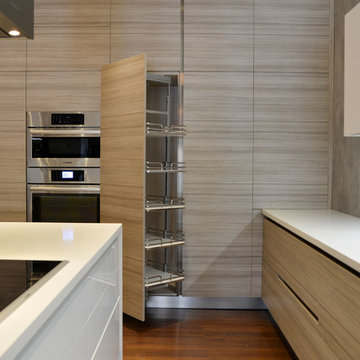
Inspiration för mellanstora moderna kök, med en dubbel diskho, släta luckor, skåp i ljust trä, bänkskiva i koppar, grått stänkskydd, stänkskydd i stenkakel, rostfria vitvaror, mörkt trägolv och en köksö

sdsa asa dsa sa dsa as das das sa sad sad sa dsa sa dsad sad sad sa dsad sa dsa sad sa ds dsad sa dsdsa sad
Idéer för ett litet amerikanskt kök, med en dubbel diskho, luckor med profilerade fronter, bänkskiva i betong, beige stänkskydd, rostfria vitvaror, en köksö, mellanmörkt trägolv, stänkskydd i stickkakel och skåp i mörkt trä
Idéer för ett litet amerikanskt kök, med en dubbel diskho, luckor med profilerade fronter, bänkskiva i betong, beige stänkskydd, rostfria vitvaror, en köksö, mellanmörkt trägolv, stänkskydd i stickkakel och skåp i mörkt trä
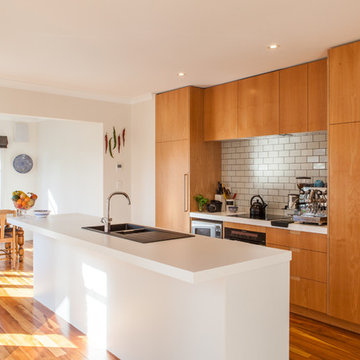
Photo: The Picture Garden
Idéer för ett mellanstort minimalistiskt kök, med en köksö, en dubbel diskho, släta luckor, skåp i mellenmörkt trä, stänkskydd i tunnelbanekakel, rostfria vitvaror, mellanmörkt trägolv och vitt stänkskydd
Idéer för ett mellanstort minimalistiskt kök, med en köksö, en dubbel diskho, släta luckor, skåp i mellenmörkt trä, stänkskydd i tunnelbanekakel, rostfria vitvaror, mellanmörkt trägolv och vitt stänkskydd

Jerod Foster
Inredning av ett klassiskt kök, med släta luckor, vita skåp, granitbänkskiva, vinylgolv, en dubbel diskho, vitt stänkskydd, stänkskydd i keramik, rostfria vitvaror och en köksö
Inredning av ett klassiskt kök, med släta luckor, vita skåp, granitbänkskiva, vinylgolv, en dubbel diskho, vitt stänkskydd, stänkskydd i keramik, rostfria vitvaror och en köksö
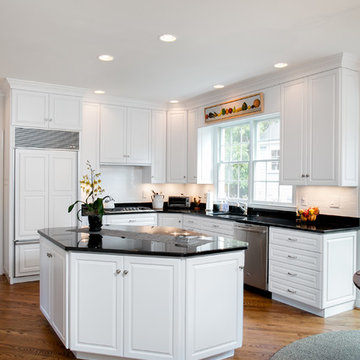
Idéer för mellanstora vintage svart kök, med en dubbel diskho, luckor med upphöjd panel, vita skåp, bänkskiva i koppar, vitt stänkskydd, stänkskydd i tunnelbanekakel, rostfria vitvaror, mellanmörkt trägolv, en köksö och brunt golv

The sophisticated blend of wood cabinetry and unfinished brick walls and ceiling is brought together by the uniquely modern pendant lighting.
Inspiration för stora industriella kök, med en dubbel diskho, släta luckor, skåp i mellenmörkt trä, granitbänkskiva, vitt stänkskydd, stänkskydd i stenkakel, rostfria vitvaror, mellanmörkt trägolv och en köksö
Inspiration för stora industriella kök, med en dubbel diskho, släta luckor, skåp i mellenmörkt trä, granitbänkskiva, vitt stänkskydd, stänkskydd i stenkakel, rostfria vitvaror, mellanmörkt trägolv och en köksö
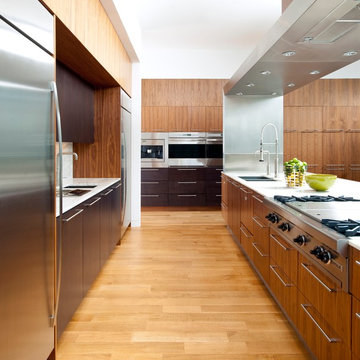
Awarded the prestigious "Regional Winner" in the Sub-Zero / Wolf Kitchen Design Contest. The large-scale custom vent hood acts as a light bridge, incorporating open shelving for display while not blocking the view.

David Strauss Photography
Bild på ett litet maritimt parallellkök, med en dubbel diskho, luckor med infälld panel, vita skåp, granitbänkskiva, vitt stänkskydd, stänkskydd i tunnelbanekakel, rostfria vitvaror, mellanmörkt trägolv och en halv köksö
Bild på ett litet maritimt parallellkök, med en dubbel diskho, luckor med infälld panel, vita skåp, granitbänkskiva, vitt stänkskydd, stänkskydd i tunnelbanekakel, rostfria vitvaror, mellanmörkt trägolv och en halv köksö
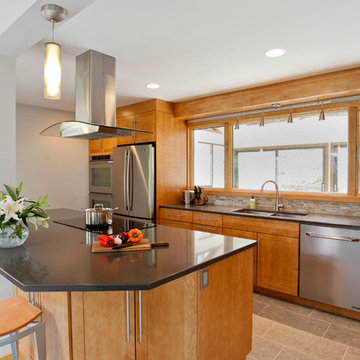
Maple cabinets with a caramel stain and backsplash tile of honed slate were some of their material choices. A large space, we kept the generous center island and flipped the appliance layout, moving the double ovens to the opposite wall closer to the refrigerator. Photography by Chrissy Racho

Inspiration för avskilda, små moderna parallellkök, med en dubbel diskho, släta luckor, vita skåp, träbänkskiva, blått stänkskydd, stänkskydd i keramik, rostfria vitvaror och klinkergolv i porslin

Omicron Granite & Tile
Inredning av ett modernt parallellkök, med släta luckor, vita skåp, vitt stänkskydd, rostfria vitvaror, en köksö och en dubbel diskho
Inredning av ett modernt parallellkök, med släta luckor, vita skåp, vitt stänkskydd, rostfria vitvaror, en köksö och en dubbel diskho

Anne-Sophie ANNESE
Idéer för ett stort modernt linjärt kök och matrum, med en dubbel diskho, släta luckor, vita skåp, träbänkskiva, vitt stänkskydd, stänkskydd i tunnelbanekakel, rostfria vitvaror, klinkergolv i keramik och en köksö
Idéer för ett stort modernt linjärt kök och matrum, med en dubbel diskho, släta luckor, vita skåp, träbänkskiva, vitt stänkskydd, stänkskydd i tunnelbanekakel, rostfria vitvaror, klinkergolv i keramik och en köksö
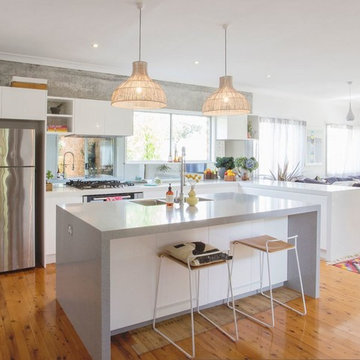
Products used: Venus Grey - island Bianca Real - white countertops These colors can be special ordered, and viewable on the Australia GT website: http://bit.ly/1t86tus

Rising amidst the grand homes of North Howe Street, this stately house has more than 6,600 SF. In total, the home has seven bedrooms, six full bathrooms and three powder rooms. Designed with an extra-wide floor plan (21'-2"), achieved through side-yard relief, and an attached garage achieved through rear-yard relief, it is a truly unique home in a truly stunning environment.
The centerpiece of the home is its dramatic, 11-foot-diameter circular stair that ascends four floors from the lower level to the roof decks where panoramic windows (and views) infuse the staircase and lower levels with natural light. Public areas include classically-proportioned living and dining rooms, designed in an open-plan concept with architectural distinction enabling them to function individually. A gourmet, eat-in kitchen opens to the home's great room and rear gardens and is connected via its own staircase to the lower level family room, mud room and attached 2-1/2 car, heated garage.
The second floor is a dedicated master floor, accessed by the main stair or the home's elevator. Features include a groin-vaulted ceiling; attached sun-room; private balcony; lavishly appointed master bath; tremendous closet space, including a 120 SF walk-in closet, and; an en-suite office. Four family bedrooms and three bathrooms are located on the third floor.
This home was sold early in its construction process.
Nathan Kirkman
95 656 foton på kök, med en dubbel diskho och rostfria vitvaror
7