22 280 foton på kök, med en dubbel diskho och stänkskydd i keramik
Sortera efter:
Budget
Sortera efter:Populärt i dag
121 - 140 av 22 280 foton
Artikel 1 av 3
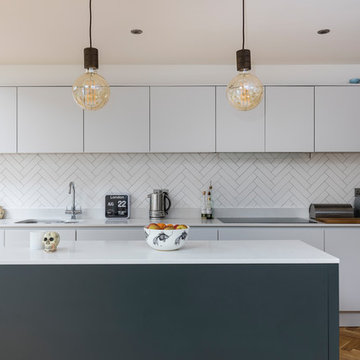
Idéer för ett mellanstort modernt kök, med en dubbel diskho, släta luckor, vita skåp, vitt stänkskydd, stänkskydd i keramik, mellanmörkt trägolv och en köksö
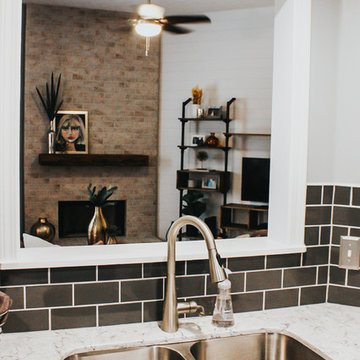
Photo Credit: This Original Life
Exempel på ett avskilt, litet lantligt l-kök, med en dubbel diskho, luckor med infälld panel, vita skåp, bänkskiva i kvartsit, grått stänkskydd, stänkskydd i keramik och rostfria vitvaror
Exempel på ett avskilt, litet lantligt l-kök, med en dubbel diskho, luckor med infälld panel, vita skåp, bänkskiva i kvartsit, grått stänkskydd, stänkskydd i keramik och rostfria vitvaror
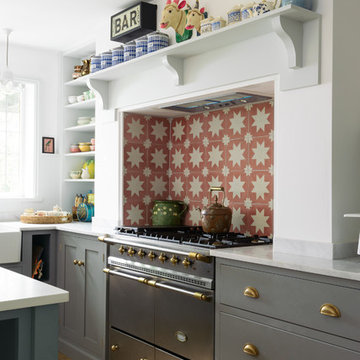
deVOL Kitchens
Inspiration för ett mellanstort lantligt kök, med en dubbel diskho, skåp i shakerstil, grå skåp, orange stänkskydd, stänkskydd i keramik, rostfria vitvaror, mellanmörkt trägolv och en köksö
Inspiration för ett mellanstort lantligt kök, med en dubbel diskho, skåp i shakerstil, grå skåp, orange stänkskydd, stänkskydd i keramik, rostfria vitvaror, mellanmörkt trägolv och en köksö

Lotfi DAKHLI
Exempel på ett mellanstort modernt kök, med släta luckor, vita skåp, bänkskiva i rostfritt stål, flerfärgad stänkskydd, stänkskydd i keramik, mellanmörkt trägolv, en dubbel diskho och rostfria vitvaror
Exempel på ett mellanstort modernt kök, med släta luckor, vita skåp, bänkskiva i rostfritt stål, flerfärgad stänkskydd, stänkskydd i keramik, mellanmörkt trägolv, en dubbel diskho och rostfria vitvaror

In this 1905 Tudor home, the intent of this design was to take advantage of the classic architecture of the home and incorporate modern conveniences.
Located in the Joseph Berry Subdivision in Detroit, this stellar home presented several design challenges. The most difficult challenge to overcome was the 11” slope from one end of the kitchen to the other, caused by 110 years of settling. All new floor joists were installed and the floor by the side door was then recessed down one step. This created a cozy nook when you first enter the kitchen. A tiered ceiling with strategically planned cabinetry heights and crown molding concealed the slope of the walls at the ceiling level.
The second challenge in this historic home was the awkward foot print of the kitchen. It’s likely that this kitchen had a butler’s pantry originally. However it was remodeled sometime in the 70’s and all original character was erased. Clever pantry storage was added to an awkward corner creating a space that mimicked the essence of a butler’s pantry, while providing storage desired in kitchens today.
Keeping the large footprint of the kitchen presented obstacles with the working triangle; the distance from the sink to the cooktop is several feet. The solution was installation of a pot filler over the cooktop that added convenience and elegance (not sure about this word). Not everything in this project was a challenge; the discovery of a brick chimney hiding behind plaster was a welcome surprise and brought character back honoring the historic charm of this beautiful home.
Kitchen Designer: Rebekah Tull of Whiski Kitchen Design Studio
Remodeling Contractor: Renaissance Restorations, Inc.
Counter Top Fabricator: Lakeside Solid Surfaces - Cambria
Cabinetry: Legacy Crafted Cabinets
Photographer: Shermin Photography
Lighting: Rejuvenation
Tile: TileBar.com
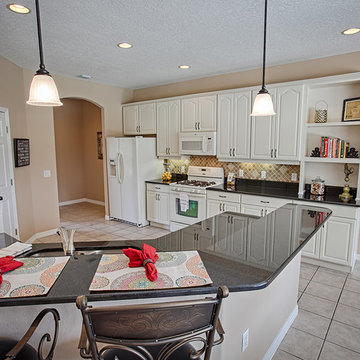
Idéer för mellanstora vintage kök, med en dubbel diskho, luckor med upphöjd panel, vita skåp, granitbänkskiva, beige stänkskydd, stänkskydd i keramik, vita vitvaror, klinkergolv i keramik och en köksö
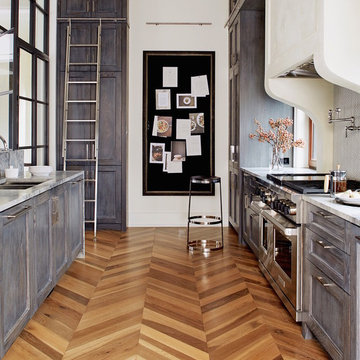
Lauren Rubenstein
Idéer för vintage kök, med luckor med infälld panel, vitt stänkskydd, stänkskydd i keramik, rostfria vitvaror, mellanmörkt trägolv, en köksö, en dubbel diskho och skåp i slitet trä
Idéer för vintage kök, med luckor med infälld panel, vitt stänkskydd, stänkskydd i keramik, rostfria vitvaror, mellanmörkt trägolv, en köksö, en dubbel diskho och skåp i slitet trä
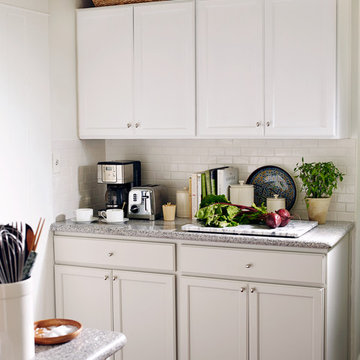
Joyce Lee
Exempel på ett avskilt, litet eklektiskt u-kök, med en dubbel diskho, luckor med infälld panel, grå skåp, bänkskiva i kvarts, vitt stänkskydd, stänkskydd i keramik och vita vitvaror
Exempel på ett avskilt, litet eklektiskt u-kök, med en dubbel diskho, luckor med infälld panel, grå skåp, bänkskiva i kvarts, vitt stänkskydd, stänkskydd i keramik och vita vitvaror
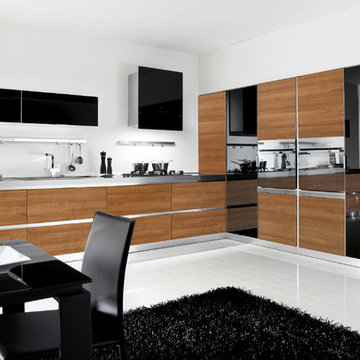
MELA is available in the WHITE, LIGHT OAK, LIGHT WALNUT, BROWN, EGGPLANT, GREY OAK, RED, LARIX, BUTTER, COFFEE and CREAM versions. A young kitchen in performing, suitable even for the most demanding clientele for it was created to solve any problems in use and composition. There are various functional wall hung Accessories and internal equipment. A wide range of tables and chairs is also available to personalised your own kitchen.
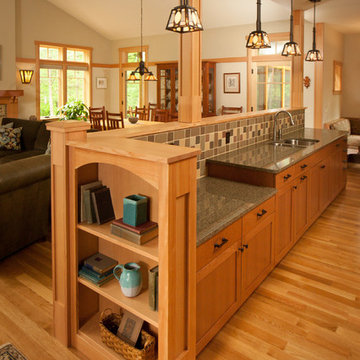
Inspiration för ett mellanstort amerikanskt kök, med en dubbel diskho, skåp i shakerstil, skåp i ljust trä, granitbänkskiva, flerfärgad stänkskydd, stänkskydd i keramik, rostfria vitvaror, ljust trägolv och en köksö

Chris Diaz
Bild på ett mellanstort lantligt kök, med en dubbel diskho, luckor med infälld panel, skåp i mellenmörkt trä, kaklad bänkskiva, vitt stänkskydd, stänkskydd i keramik, vita vitvaror och mellanmörkt trägolv
Bild på ett mellanstort lantligt kök, med en dubbel diskho, luckor med infälld panel, skåp i mellenmörkt trä, kaklad bänkskiva, vitt stänkskydd, stänkskydd i keramik, vita vitvaror och mellanmörkt trägolv
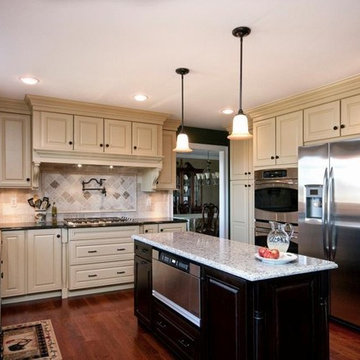
jfcollc.com
Exempel på ett stort klassiskt kök, med en dubbel diskho, luckor med upphöjd panel, beige skåp, granitbänkskiva, beige stänkskydd, stänkskydd i keramik, rostfria vitvaror, mörkt trägolv, en köksö och brunt golv
Exempel på ett stort klassiskt kök, med en dubbel diskho, luckor med upphöjd panel, beige skåp, granitbänkskiva, beige stänkskydd, stänkskydd i keramik, rostfria vitvaror, mörkt trägolv, en köksö och brunt golv

Foto på ett mellanstort 50 tals vit kök, med en dubbel diskho, släta luckor, skåp i mörkt trä, bänkskiva i kvarts, vitt stänkskydd, stänkskydd i keramik, rostfria vitvaror, ljust trägolv, en köksö och flerfärgat golv

Bild på ett mellanstort medelhavsstil vit vitt kök, med en dubbel diskho, släta luckor, vita skåp, bänkskiva i kvarts, flerfärgad stänkskydd, stänkskydd i keramik, rostfria vitvaror, vinylgolv, en köksö och brunt golv

Beautifully understated, this kitchen was designed, supplied and installed by Saffron Interiors. The Belsay shaker doors in 'Cashmere' are fitted with a simple art-deco styled brass handle to offer a clean and timeless look. The Mistral resin worktops in 'Atacalma' allows for seamless joints throughout which offers a sleek, hygenic finish to the surfaces. The encaustic tiled splashback adds a touch of drama and colour to create interest on the rear walls.
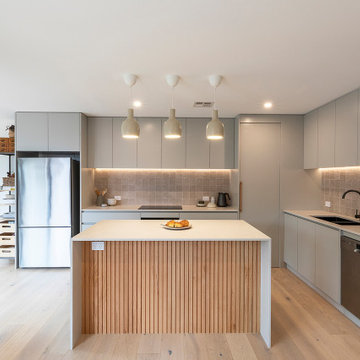
Modern inredning av ett litet kök, med en dubbel diskho, släta luckor, grå skåp, bänkskiva i koppar, beige stänkskydd, stänkskydd i keramik, rostfria vitvaror, ljust trägolv och en köksö

Transitioning to a range top created an opportunity to store pots and pans directly below.
Inredning av ett 60 tals litet vit vitt kök, med en dubbel diskho, luckor med infälld panel, gröna skåp, bänkskiva i kvarts, vitt stänkskydd, stänkskydd i keramik, rostfria vitvaror, ljust trägolv och brunt golv
Inredning av ett 60 tals litet vit vitt kök, med en dubbel diskho, luckor med infälld panel, gröna skåp, bänkskiva i kvarts, vitt stänkskydd, stänkskydd i keramik, rostfria vitvaror, ljust trägolv och brunt golv
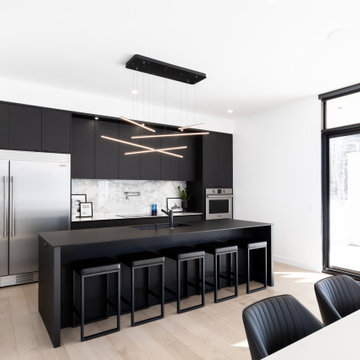
Clean cut, modern, and magnificent!
Rochon custom made black flat panel cabinets and center island set the tone for this open and airy contemporary kitchen and great room. The island lights add a touch of whimsical . The kitchen also features an extra large Frigidaire refrigerator and freezer and wall oven.

Inredning av ett modernt litet grå linjärt grått skafferi, med en dubbel diskho, släta luckor, vita skåp, bänkskiva i kvarts, vitt stänkskydd, stänkskydd i keramik, integrerade vitvaror, ljust trägolv, en halv köksö och beiget golv

Our clients were living in a Northwood Hills home in Dallas that was built in 1968. Some updates had been done but none really to the main living areas in the front of the house. They love to entertain and do so frequently but the layout of their house wasn’t very functional. There was a galley kitchen, which was mostly shut off to the rest of the home. They were not using the formal living and dining room in front of your house, so they wanted to see how this space could be better utilized. They wanted to create a more open and updated kitchen space that fits their lifestyle. One idea was to turn part of this space into an office, utilizing the bay window with the view out of the front of the house. Storage was also a necessity, as they entertain often and need space for storing those items they use for entertaining. They would also like to incorporate a wet bar somewhere!
We demoed the brick and paneling from all of the existing walls and put up drywall. The openings on either side of the fireplace and through the entryway were widened and the kitchen was completely opened up. The fireplace surround is changed to a modern Emser Esplanade Trail tile, versus the chunky rock it was previously. The ceiling was raised and leveled out and the beams were removed throughout the entire area. Beautiful Olympus quartzite countertops were installed throughout the kitchen and butler’s pantry with white Chandler cabinets and Grace 4”x12” Bianco tile backsplash. A large two level island with bar seating for guests was built to create a little separation between the kitchen and dining room. Contrasting black Chandler cabinets were used for the island, as well as for the bar area, all with the same 6” Emtek Alexander pulls. A Blanco low divide metallic gray kitchen sink was placed in the center of the island with a Kohler Bellera kitchen faucet in vibrant stainless. To finish off the look three Iconic Classic Globe Small Pendants in Antiqued Nickel pendant lights were hung above the island. Black Supreme granite countertops with a cool leathered finish were installed in the wet bar, The backsplash is Choice Fawn gloss 4x12” tile, which created a little different look than in the kitchen. A hammered copper Hayden square sink was installed in the bar, giving it that cool bar feel with the black Chandler cabinets. Off the kitchen was a laundry room and powder bath that were also updated. They wanted to have a little fun with these spaces, so the clients chose a geometric black and white Bella Mori 9x9” porcelain tile. Coordinating black and white polka dot wallpaper was installed in the laundry room and a fun floral black and white wallpaper in the powder bath. A dark bronze Metal Mirror with a shelf was installed above the porcelain pedestal sink with simple floating black shelves for storage.
Their butlers pantry, the added storage space, and the overall functionality has made entertaining so much easier and keeps unwanted things out of sight, whether the guests are sitting at the island or at the wet bar! The clients absolutely love their new space and the way in which has transformed their lives and really love entertaining even more now!
22 280 foton på kök, med en dubbel diskho och stänkskydd i keramik
7