1 101 foton på kök, med en dubbel diskho och stänkskydd i metallkakel
Sortera efter:
Budget
Sortera efter:Populärt i dag
1 - 20 av 1 101 foton
Artikel 1 av 3
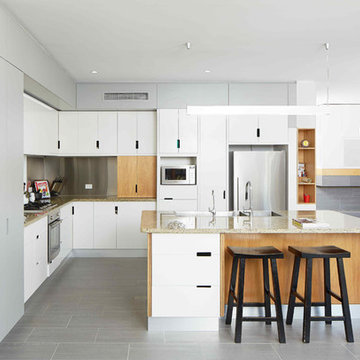
Exempel på ett minimalistiskt kök, med släta luckor, vita skåp, rostfria vitvaror, en köksö, en dubbel diskho, granitbänkskiva, stänkskydd med metallisk yta, stänkskydd i metallkakel, klinkergolv i keramik och grått golv

Cuisine ouverte sur l'espace salon / salle à manger
Meuble bar sur mesure
crédit photo
www.gurvanlegarrec-photographies.com
Inspiration för små moderna kök, med en dubbel diskho, luckor med profilerade fronter, vita skåp, träbänkskiva, grått stänkskydd, stänkskydd i metallkakel, svarta vitvaror, cementgolv, en köksö och flerfärgat golv
Inspiration för små moderna kök, med en dubbel diskho, luckor med profilerade fronter, vita skåp, träbänkskiva, grått stänkskydd, stänkskydd i metallkakel, svarta vitvaror, cementgolv, en köksö och flerfärgat golv

Reeded-glass pocket door separates kitchen from combination pantry/laundry room. Raised ledges on both sides of the kitchen add aesthetic interest, as well as convenient storage for easily accessible items.
PreviewFirst.com

Tucked neatly into an existing bay of the barn, the open kitchen is a comfortable hub of the home. Rather than create a solid division between the kitchen and the children's TV area, Franklin finished only the lower portion of the post-and-beam supports.
The ladder is one of the original features of the barn that Franklin could not imagine ever removing. Cleverly integrated into the support post, its original function allowed workers to climb above large haystacks and pick and toss hay down a chute to the feeding area below. Franklin's children, 10 and 14, also enjoy this aspect of their home. "The kids and their friends run, slide, climb up the ladder and have a ton of fun," he explains, "It’s a barn! It is a place to share with friends and family."
Adrienne DeRosa Photography
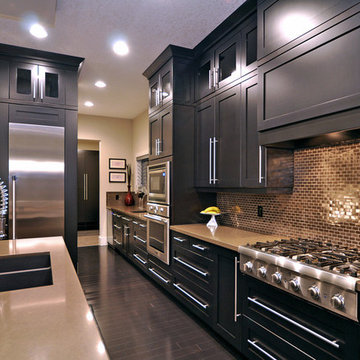
Inredning av ett modernt kök, med rostfria vitvaror, en dubbel diskho, svarta skåp, stänkskydd med metallisk yta och stänkskydd i metallkakel

Inspiration för moderna kök, med träbänkskiva, rostfria vitvaror, en dubbel diskho, släta luckor, skåp i ljust trä, stänkskydd i metallkakel och stänkskydd med metallisk yta
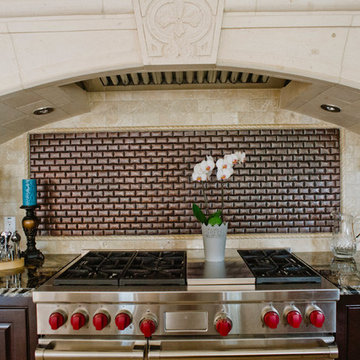
This spicy Hacienda style kitchen is candy for the eyes. Features include:
Custom carved Cantera stone range hood
Copper Sconce Lighting
Copper farmhouse sink and Copper Vegetable sink
Copper kitchen backsplash tile
Stainless steel appliances
Granite Counters
Drive up to practical luxury in this Hill Country Spanish Style home. The home is a classic hacienda architecture layout. It features 5 bedrooms, 2 outdoor living areas, and plenty of land to roam.
Classic materials used include:
Saltillo Tile - also known as terracotta tile, Spanish tile, Mexican tile, or Quarry tile
Cantera Stone - feature in Pinon, Tobacco Brown and Recinto colors
Copper sinks and copper sconce lighting
Travertine Flooring
Cantera Stone tile
Brick Pavers
Photos Provided by
April Mae Creative
aprilmaecreative.com
Tile provided by Rustico Tile and Stone - RusticoTile.com or call (512) 260-9111 / info@rusticotile.com
Construction by MelRay Corporation

Simon Black
Inspiration för ett litet vintage vit vitt kök, med en dubbel diskho, släta luckor, skåp i ljust trä, marmorbänkskiva, stänkskydd med metallisk yta, stänkskydd i metallkakel, rostfria vitvaror, mörkt trägolv och brunt golv
Inspiration för ett litet vintage vit vitt kök, med en dubbel diskho, släta luckor, skåp i ljust trä, marmorbänkskiva, stänkskydd med metallisk yta, stänkskydd i metallkakel, rostfria vitvaror, mörkt trägolv och brunt golv
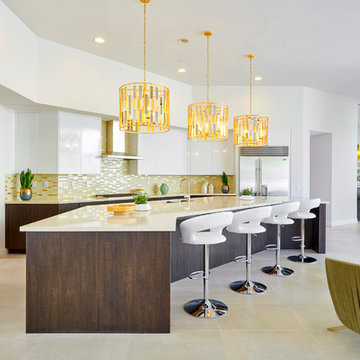
Residence 2 at Skye Palm Springs
Foto på ett 60 tals beige kök med öppen planlösning, med en dubbel diskho, släta luckor, vita skåp, stänkskydd med metallisk yta, stänkskydd i metallkakel, rostfria vitvaror, en köksö och beiget golv
Foto på ett 60 tals beige kök med öppen planlösning, med en dubbel diskho, släta luckor, vita skåp, stänkskydd med metallisk yta, stänkskydd i metallkakel, rostfria vitvaror, en köksö och beiget golv

Photography by Patrick Ray
With a footprint of just 450 square feet, this micro residence embodies minimalism and elegance through efficiency. Particular attention was paid to creating spaces that support multiple functions as well as innovative storage solutions. A mezzanine-level sleeping space looks down over the multi-use kitchen/living/dining space as well out to multiple view corridors on the site. To create a expansive feel, the lower living space utilizes a bifold door to maximize indoor-outdoor connectivity, opening to the patio, endless lap pool, and Boulder open space beyond. The home sits on a ¾ acre lot within the city limits and has over 100 trees, shrubs and grasses, providing privacy and meditation space. This compact home contains a fully-equipped kitchen, ¾ bath, office, sleeping loft and a subgrade storage area as well as detached carport.

Foto på ett litet orientaliskt kök, med en dubbel diskho, skåp i shakerstil, vita skåp, kaklad bänkskiva, stänkskydd med metallisk yta, stänkskydd i metallkakel, rostfria vitvaror, klinkergolv i keramik och en halv köksö

Mike Kaskel
Idéer för att renovera ett avskilt, mellanstort funkis l-kök, med en dubbel diskho, släta luckor, skåp i mellenmörkt trä, bänkskiva i kvarts, beige stänkskydd, rostfria vitvaror, linoleumgolv, en köksö och stänkskydd i metallkakel
Idéer för att renovera ett avskilt, mellanstort funkis l-kök, med en dubbel diskho, släta luckor, skåp i mellenmörkt trä, bänkskiva i kvarts, beige stänkskydd, rostfria vitvaror, linoleumgolv, en köksö och stänkskydd i metallkakel
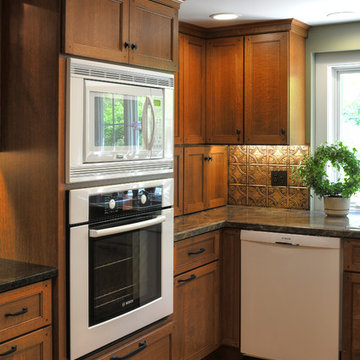
Foto på ett mellanstort vintage kök, med en dubbel diskho, luckor med glaspanel, bruna skåp, laminatbänkskiva, brunt stänkskydd, vita vitvaror, stänkskydd i metallkakel, mellanmörkt trägolv och brunt golv
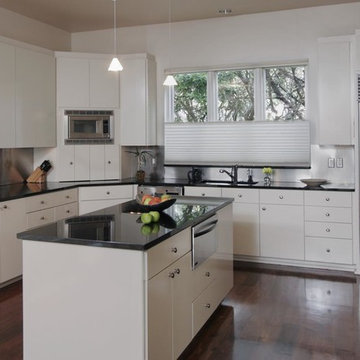
This 6,100 SF hilltop home commands a spectacular view of the golf course below and city beyond, while nestling gently and unassumingly into the native terrain. With its horizontal lines and deep overhangs, reminiscent of the Prairie Style of architecture, the home’s design and layout focus all attention toward the expansive windows along the west wall, providing an unparalleled panorama of the multi-level terraces surrounding the pool. Photo by Chris Cooper.

Inspiration för ett litet nordiskt brun brunt kök, med en dubbel diskho, släta luckor, vita skåp, träbänkskiva, vitt stänkskydd, stänkskydd i metallkakel, svarta vitvaror, mellanmörkt trägolv och brunt golv
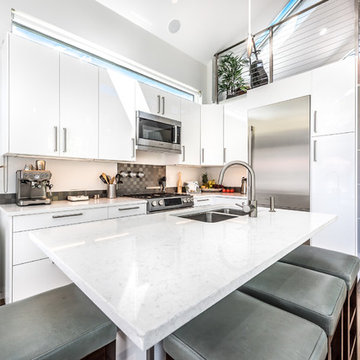
Photography by Patrick Ray
With a footprint of just 450 square feet, this micro residence embodies minimalism and elegance through efficiency. Particular attention was paid to creating spaces that support multiple functions as well as innovative storage solutions. A mezzanine-level sleeping space looks down over the multi-use kitchen/living/dining space as well out to multiple view corridors on the site. To create a expansive feel, the lower living space utilizes a bifold door to maximize indoor-outdoor connectivity, opening to the patio, endless lap pool, and Boulder open space beyond. The home sits on a ¾ acre lot within the city limits and has over 100 trees, shrubs and grasses, providing privacy and meditation space. This compact home contains a fully-equipped kitchen, ¾ bath, office, sleeping loft and a subgrade storage area as well as detached carport.
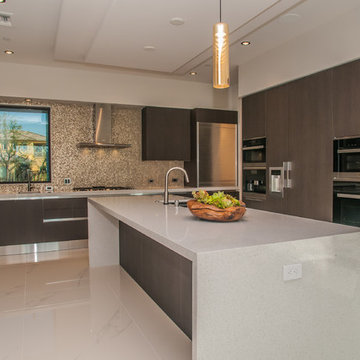
Idéer för stora funkis kök, med en dubbel diskho, släta luckor, skåp i mörkt trä, bänkskiva i kvartsit, flerfärgad stänkskydd, stänkskydd i metallkakel, rostfria vitvaror, klinkergolv i porslin och en köksö

Close-up view highlights the linear look of this modern kitchen design with its stainless steel appliances and Caesarstone quartz countertops. Glass-covered, flush-mounted induction stove and cooktop. The stainless steel backsplash includes two appliance garages, providing for additional hideaway storage. Glass-fronted cabinets include in-cabinet lighting. Photo by Rusty Reniers
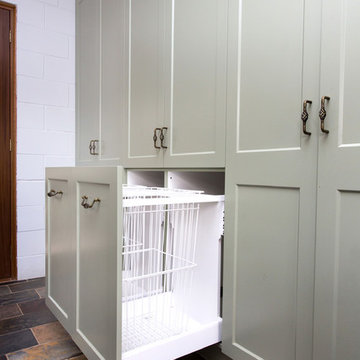
Photos by Kristy White.
Lantlig inredning av ett litet beige beige parallellkök, med en dubbel diskho, skåp i shakerstil, gröna skåp, bänkskiva i koppar, vitt stänkskydd, stänkskydd i metallkakel, skiffergolv och flerfärgat golv
Lantlig inredning av ett litet beige beige parallellkök, med en dubbel diskho, skåp i shakerstil, gröna skåp, bänkskiva i koppar, vitt stänkskydd, stänkskydd i metallkakel, skiffergolv och flerfärgat golv
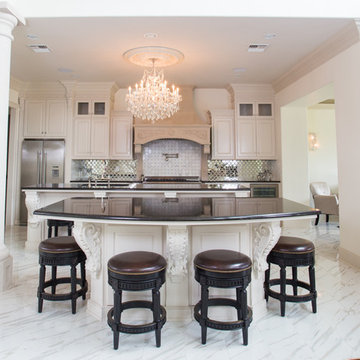
Stephen Byrne
Inspiration för ett stort vintage kök, med en dubbel diskho, luckor med upphöjd panel, vita skåp, granitbänkskiva, stänkskydd i metallkakel, rostfria vitvaror, klinkergolv i keramik och flera köksöar
Inspiration för ett stort vintage kök, med en dubbel diskho, luckor med upphöjd panel, vita skåp, granitbänkskiva, stänkskydd i metallkakel, rostfria vitvaror, klinkergolv i keramik och flera köksöar
1 101 foton på kök, med en dubbel diskho och stänkskydd i metallkakel
1