2 616 foton på kök, med en dubbel diskho och stänkskydd i stickkakel
Sortera efter:
Budget
Sortera efter:Populärt i dag
81 - 100 av 2 616 foton
Artikel 1 av 3
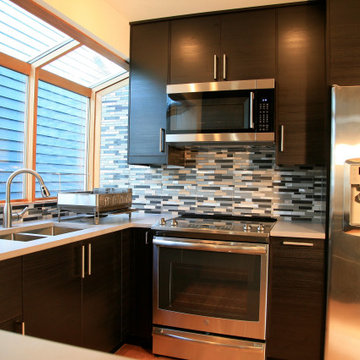
Idéer för små funkis grått u-kök, med en dubbel diskho, släta luckor, svarta skåp, bänkskiva i koppar, blått stänkskydd, stänkskydd i stickkakel, rostfria vitvaror, ljust trägolv, en halv köksö och beiget golv
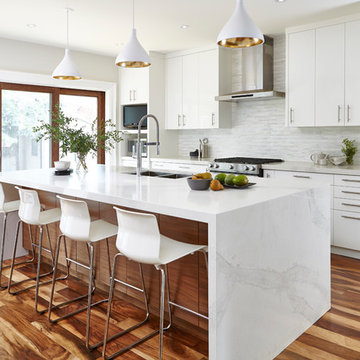
Klassisk inredning av ett parallellkök, med en dubbel diskho, släta luckor, vita skåp, vitt stänkskydd, stänkskydd i stickkakel, rostfria vitvaror, mellanmörkt trägolv, en köksö och brunt golv
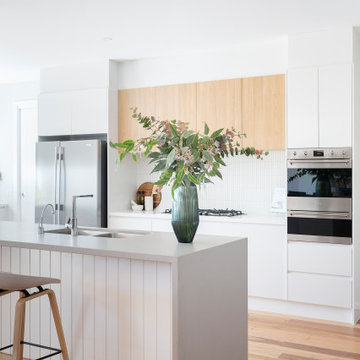
For this new family home in the rural area of Murrumbateman NSW, the interior design aesthetic was an earthy palette, incorporating soft patterns, stone cladding and warmth through timber finishes. For these empty nesters, simple and classic was key to be able to incorporate their collection of pre-loved furniture pieces and create a home for their children and grandchildren to enjoy. Built by REP Building. Photography by Hcreations.
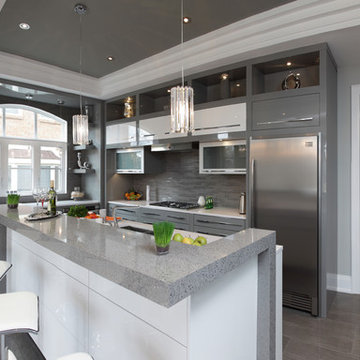
Idéer för avskilda, stora funkis l-kök, med en dubbel diskho, släta luckor, grå skåp, granitbänkskiva, grått stänkskydd, stänkskydd i stickkakel, rostfria vitvaror, klinkergolv i porslin och en köksö

Challenge: Redesign the kitchen area for the original owner who built this home in the early 1970’s. Our design challenge was to create a completely new space that was functional, beautiful and much more open.
The original kitchen, storage and utility spaces were outdated and very chopped up with a mechanical closet placed in the middle of the space located directly in front of the only large window in the room.
We relocated the mechanical closet and the utility room to the back of the space with a Butler’s Pantry separating the two. The original large window is now revealed with a new lowered eating bar and a second island centered on it, featuring a dramatic linear light fixture above. We enlarged the window over the main kitchen sink for more light and created a new window to the right of the sink with a view towards the pool.
The main cooking area of the kitchen features a large island with elevated walnut seating bar and 36” gas cooktop. A full 36” Built-in Refrigerator is located in the Kitchen with an additional Sub-Zero Refrigerator and Freezer located in the Butler’s Pantry.
Result: Client’s Dream Kitchen Realized.
Designed by Micqui McGowen, CKD, RID. Photographed by Julie Soefer.
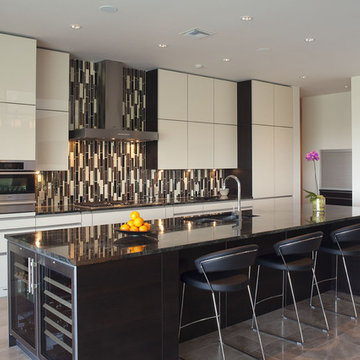
Inspiration för stora moderna kök, med släta luckor, flerfärgad stänkskydd, stänkskydd i stickkakel, en dubbel diskho, granitbänkskiva, rostfria vitvaror, klinkergolv i porslin och en köksö
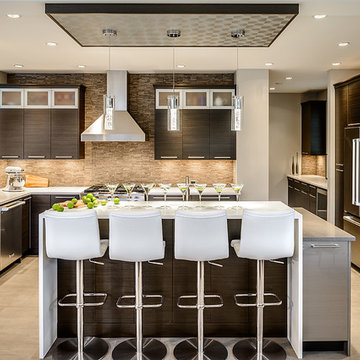
Foto på ett funkis l-kök, med en dubbel diskho, släta luckor, skåp i mörkt trä, brunt stänkskydd, rostfria vitvaror och stänkskydd i stickkakel
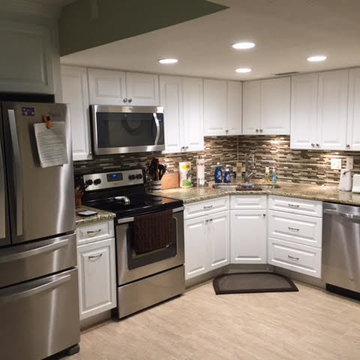
Klassisk inredning av ett mellanstort kök, med en dubbel diskho, luckor med upphöjd panel, vita skåp, granitbänkskiva, flerfärgad stänkskydd, stänkskydd i stickkakel, rostfria vitvaror, klinkergolv i porslin och beiget golv
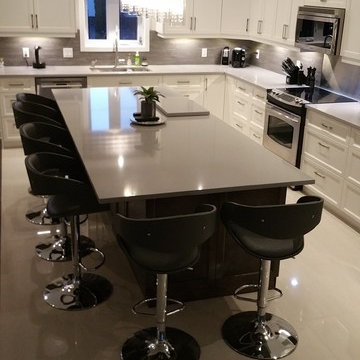
Gorgeous spacious kitchen renovated by SCD Design & Construction! Revolutionize your kitchen with pristine white cabinets. And take it to the next level by replacing the conventional dinner table with a big island, which is great for family time and parties! Have your home reflect the best of you! Take your lifestyle to new heights with SCD Design & Construction next time you plan on renovating your home.
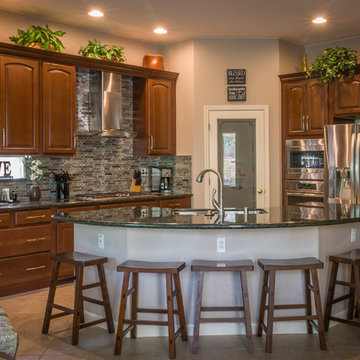
Inredning av ett modernt mellanstort kök, med en dubbel diskho, luckor med upphöjd panel, skåp i mellenmörkt trä, granitbänkskiva, flerfärgad stänkskydd, stänkskydd i stickkakel, rostfria vitvaror, klinkergolv i keramik, en halv köksö och beiget golv
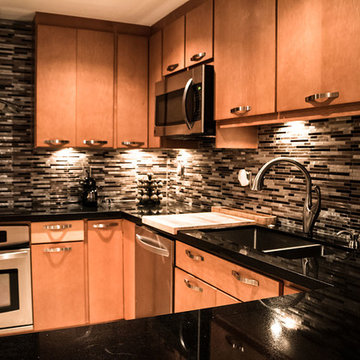
Modern inredning av ett avskilt, stort u-kök, med en dubbel diskho, släta luckor, skåp i mellenmörkt trä, bänkskiva i koppar, flerfärgad stänkskydd, stänkskydd i stickkakel, rostfria vitvaror och marmorgolv
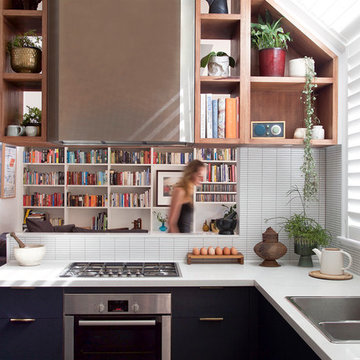
Idéer för att renovera ett avskilt funkis l-kök, med en dubbel diskho, släta luckor, blå skåp, vitt stänkskydd, stänkskydd i stickkakel och rostfria vitvaror
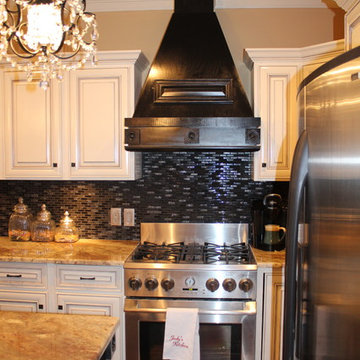
Inredning av ett klassiskt beige beige l-kök, med en dubbel diskho, luckor med upphöjd panel, vita skåp, granitbänkskiva, svart stänkskydd, stänkskydd i stickkakel, rostfria vitvaror och en köksö
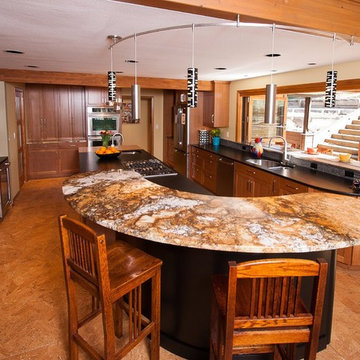
Foto på ett stort rustikt kök, med en dubbel diskho, luckor med infälld panel, skåp i ljust trä, bänkskiva i täljsten, stänkskydd i stickkakel, rostfria vitvaror och flera köksöar
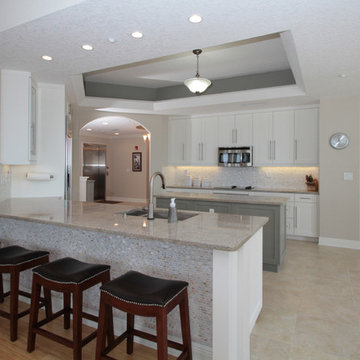
This award-winning supersized oceanfront penthouse condominium was completely remodeled by J.S. Perry & Co. The home includes a complete new custom kitchen, four bathrooms and all new finishes throughout. The warmth and sophisticated beach design remains strong through every square foot.
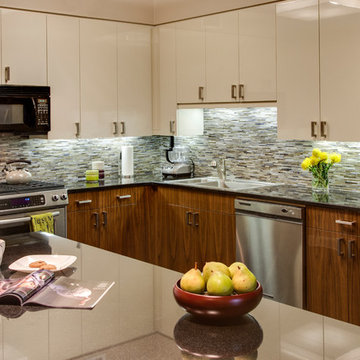
Marco Ricca Studio
Idéer för funkis kök, med en dubbel diskho, släta luckor, beige skåp, flerfärgad stänkskydd, stänkskydd i stickkakel och rostfria vitvaror
Idéer för funkis kök, med en dubbel diskho, släta luckor, beige skåp, flerfärgad stänkskydd, stänkskydd i stickkakel och rostfria vitvaror
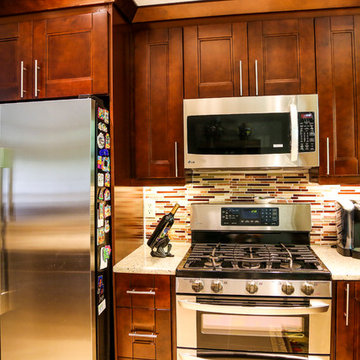
Idéer för att renovera ett avskilt, litet vintage l-kök, med en dubbel diskho, luckor med infälld panel, skåp i mörkt trä, granitbänkskiva, flerfärgad stänkskydd, stänkskydd i stickkakel, rostfria vitvaror, travertin golv och beiget golv
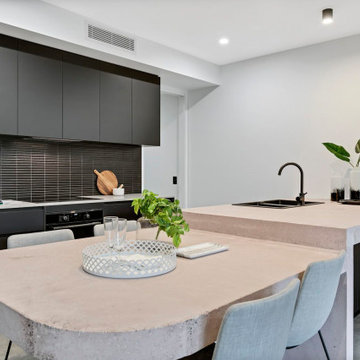
Inredning av ett modernt beige beige kök, med en dubbel diskho, släta luckor, svarta skåp, svart stänkskydd, stänkskydd i stickkakel, svarta vitvaror, en halv köksö och grått golv
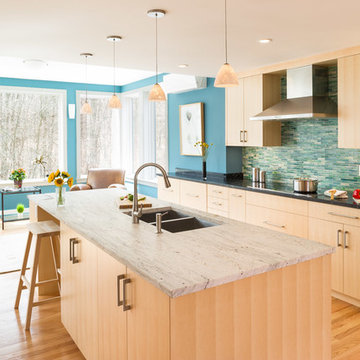
Photo by Mike Casey
Cramped, uncomfortable, and out of date: when the owners of this home approached us about renovating their kitchen and adjoining sunroom, these were high on their list of complaints.
OPENING UP THE KITCHEN
Our plan kept the kitchen in the same location but took down the walls between both the dining room and the sunroom to create an expansive multi-purpose space with spectacular views to conservation land along the back of the property. We removed the powder room and in its place created a window-lined hallway to the living room—opening up direct access between these two previously disconnected spaces. We then built a new half bath between these two rooms, with a door along the back hallway. The result is a more private powder room that is easier to access than before.
Significantly improved cabinetry provides ample storage for both human and canine needs. An island countertop is functional and pleasant, enabling the owners to prep for and clean up from dinner all while enjoying the view of the woods behind their house.
CREATING COMFORT
We also completely rebuilt the sunroom, thickening the framing to allow for extra insulation and raising the roof to accommodate a higher ceiling and tall windows that let in as much natural light as the skylights they replaced, but much less of the solar gain that had made the room so intolerable in the summer.
We improved visual connections between spaces and admitted more natural light by converting the framing of the main stairway from full to half walls. We also insulated the attic and replaced an aging, inefficient central air conditioning system with ductless minisplit heat pumps, which can also be used as supplemental heat.
All in all, this was our kind of project: we made the home more attractive, more comfortable, and more energy-efficient—all over the course of a single, well-integrated project.
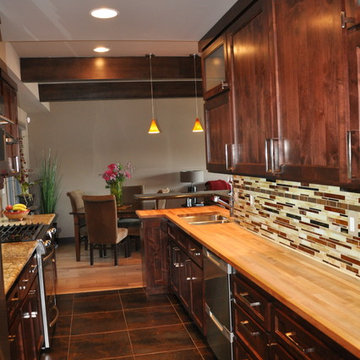
kitchen
Idéer för mellanstora vintage kök, med en dubbel diskho, skåp i shakerstil, skåp i mörkt trä, träbänkskiva, flerfärgad stänkskydd, stänkskydd i stickkakel, rostfria vitvaror, klinkergolv i keramik och brunt golv
Idéer för mellanstora vintage kök, med en dubbel diskho, skåp i shakerstil, skåp i mörkt trä, träbänkskiva, flerfärgad stänkskydd, stänkskydd i stickkakel, rostfria vitvaror, klinkergolv i keramik och brunt golv
2 616 foton på kök, med en dubbel diskho och stänkskydd i stickkakel
5