812 foton på kök, med en dubbel diskho och stänkskydd i trä
Sortera efter:
Budget
Sortera efter:Populärt i dag
81 - 100 av 812 foton
Artikel 1 av 3
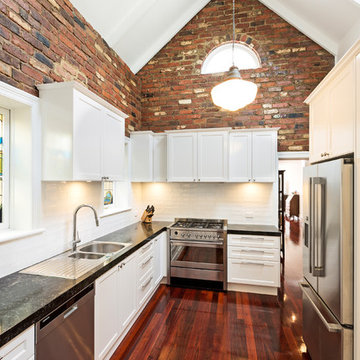
Interior brick wall generating a timeless and quirky effect to this traditional kitchen.
Classic white kitchen cupboards giving the kitchen a nice contrast to the rest of the interior. Elegant dark marble counter top. Stainless steel robust kitchen appliances
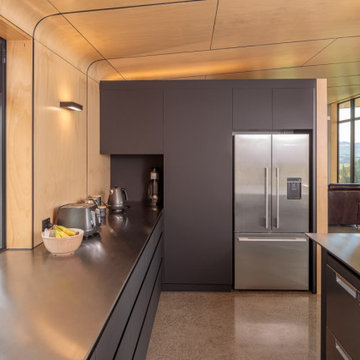
Carefully orientated and sited on the edge of small plateau this house looks out across the rolling countryside of North Canterbury. The 3-bedroom rural family home is an exemplar of simplicity done with care and precision.
Tucked in alongside a private limestone quarry with cows grazing in the distance the choice of materials are intuitively natural and implemented with bare authenticity.
Oiled random width cedar weatherboards are contemporary and rustic, the polished concrete floors with exposed aggregate tie in wonderfully to the adjacent limestone cliffs, and the clean folded wall to roof, envelopes the building from the sheltered south to the amazing views to the north. Designed to portray purity of form the outer metal surface provides enclosure and shelter from the elements, while its inner face is a continuous skin of hoop pine timber from inside to out.
The hoop pine linings bend up the inner walls to form the ceiling and then soar continuous outward past the full height glazing to become the outside soffit. The bold vertical lines of the panel joins are strongly expressed aligning with windows and jambs, they guild the eye up and out so as you step in through the sheltered Southern entrances the landscape flows out in front of you.
Every detail required careful thought in design and craft in construction. As two simple boxes joined by a glass link, a house that sits so beautifully in the landscape was deceptively challenging, and stands as a credit to our client passion for their new home & the builders craftsmanship to see it though, it is a end result we are all very proud to have been a part of.
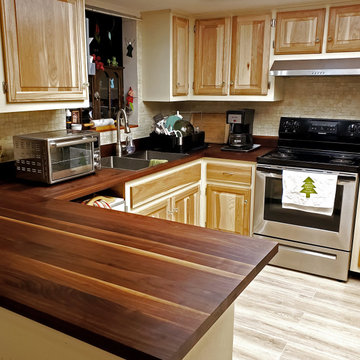
"I want to say a BIG thank you to Hardwood Lumbar for making it possible for us to give our 1987 kitchen a much-needed face-lift on a budget! Our steamed walnut countertops and backsplashes are gorgeous; a beautiful upgrade from the old Formica! My husband was able to do the total installation all by himself thanks to Hardwood Lumbar doing all the precuts and prep! I have been polishing/conditioning them with beeswax and the results are divine! Thank you for such an easy process and wonderful customer service!" Beverly
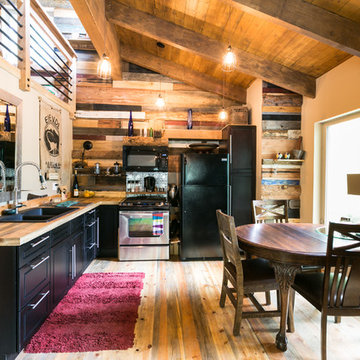
Photo Credits: Pixil Studios
Rustik inredning av ett litet kök, med en dubbel diskho, skåp i shakerstil, svarta skåp, träbänkskiva, stänkskydd i trä, svarta vitvaror och mellanmörkt trägolv
Rustik inredning av ett litet kök, med en dubbel diskho, skåp i shakerstil, svarta skåp, träbänkskiva, stänkskydd i trä, svarta vitvaror och mellanmörkt trägolv

Trent Bell
Idéer för små rustika kök, med en dubbel diskho, skåp i ljust trä, granitbänkskiva, stänkskydd i trä, rostfria vitvaror, skiffergolv och grått golv
Idéer för små rustika kök, med en dubbel diskho, skåp i ljust trä, granitbänkskiva, stänkskydd i trä, rostfria vitvaror, skiffergolv och grått golv
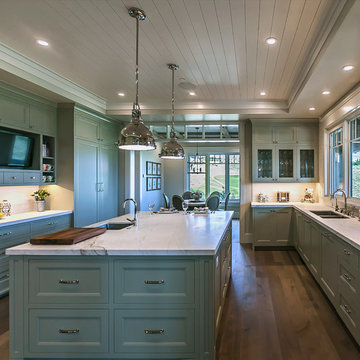
Mountain home kitchens do not need to be wood or rustic in order to maintain the vibes of a cabin. This kitchen shows that a mountain home can balance a modern farmhouse aesthetic with a cabin aesthetic beautifully.

LongViews Studio
Exempel på ett litet modernt linjärt kök, med en dubbel diskho, öppna hyllor, skåp i slitet trä, bänkskiva i zink, vitt stänkskydd, stänkskydd i trä, betonggolv och grått golv
Exempel på ett litet modernt linjärt kök, med en dubbel diskho, öppna hyllor, skåp i slitet trä, bänkskiva i zink, vitt stänkskydd, stänkskydd i trä, betonggolv och grått golv
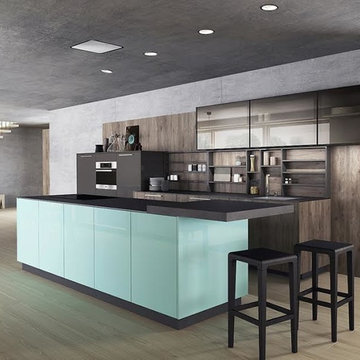
Exempel på ett mellanstort modernt linjärt kök med öppen planlösning, med en dubbel diskho, luckor med glaspanel, svarta skåp, bänkskiva i koppar, brunt stänkskydd, stänkskydd i trä, ljust trägolv, en köksö och beiget golv
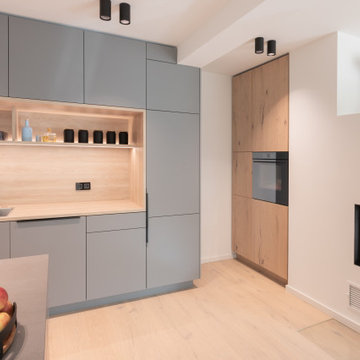
Diese Küche besticht durch Ihre Geradlinigkeit und freundliche Anmutung. Angenehm entblendetes Licht, hervorragend abgestimmte Materialien, aufgeräumte Funktion. Was will man mehr...
In Sichtweite ist der neue Eckkamin platziert. Wow.
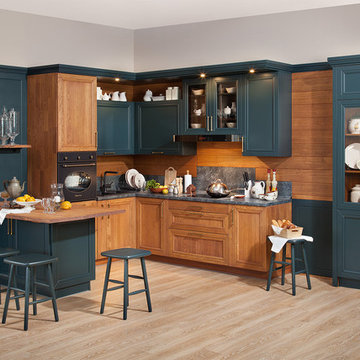
Александр Воронин
Idéer för stora grått kök, med en dubbel diskho, skåp i mellenmörkt trä, laminatbänkskiva, brunt stänkskydd, stänkskydd i trä, svarta vitvaror, laminatgolv och en halv köksö
Idéer för stora grått kök, med en dubbel diskho, skåp i mellenmörkt trä, laminatbänkskiva, brunt stänkskydd, stänkskydd i trä, svarta vitvaror, laminatgolv och en halv köksö
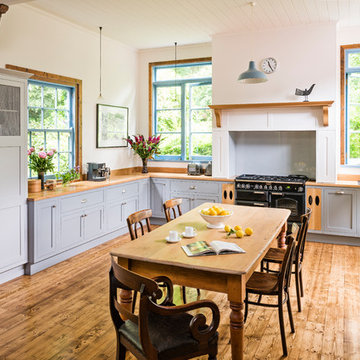
Light just floods into this modern country kitchen in Clematis. Face frame cabinets are reminiscent of the furniture based kitchen of yesteryear. Wire mesh inserts, mimicking a meat safe, at the top of the pantry hint of pre-refrigerator times. A colour palette of cool paint tones contrasted with warm honey wood tones makes this a fresh, relaxed and enticing place to congregate as a family.
Tim Turner Photography
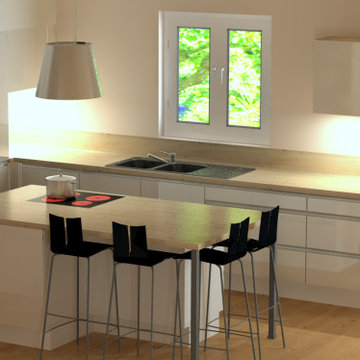
Projet d'un aménagement d'une cuisine ouverte lumineuse, blanche et bois en L avec îlot central.
Cuisines Turini aménage avec vous depuis 1993 sur Toulouse mais aussi son agglomération votre espace cuisine, salle de bains ou rangement le plus adapté à vos besoins et à vos envies.
Il s'agit d'une mission de confiance et l'équipe Cuisines Turini recourt à toute son expérience pour vous satisfaire.
Il n'existe pas de règles strictes en matière d'aménagement de cuisine, il faut s'adapter à l'espace et connaître vos habitudes mais aussi votre style.
Au moment de définir l'aménagement intérieur de votre cuisine, vos exigences en matière d'ergonomie mais aussi d'esthétisme sont au centre de nos préoccupations.
Alors comment aménager votre cuisine ? plutôt ouverte ou bien fermée ? en L ou bien en U ? avec un îlot central ou pas ?
Ici dans ce grand espace, l'aménagement de la cuisine en L ouverte avec un îlot central est tout à fait adéquat.
Pour le style de cette cuisine à Garidech, les clients voulaient des teintes lumineuses et chaleureuses.
D'où le choix de façades blanches haute brillance avec un plan de travail en bois imitation chêne clair.
Les colonnes, les meubles avec de grands tiroirs et les étagères fond de cet aménagement de cuisine avec îlot central un espace pratique et bien pensé.
Les poignées profilées aspect inox soulignent et mettent en valeur les façades blanches de cette cuisine ouverte avec un îlot central à Garidech.
Coordonné avec le plan de travail en bois, l'îlot central est dédié à la cuisson avec une plaque de cuisson et une hotte lustre décorative juste au-dessus de marque Roblin.
La partie cuisson est prolongée par un petit coin-repas avec trois places assises.
Cette cuisine ouverte est sublimée par un carrelage à losange blanc, gris et noir.
Ce carrelage est un revêtement de sol très tendance avec des effets graphiques.
Celui-ci est positionné sur la partie L de la cuisine et empiète sur le parquet bois du reste de la pièce ouverte.
Vous souhaitez aménager une cuisine ouverte lumineuse blanche et bois en L avec un îlot central comme dans cette réalisation à Garidech.
Rendez-vous dans l'une de nos trois agences à Portet-sur-Garonne, à Toulouse ou à Quint-Fonsegrives ou contactez-nous via la formulaire de contact.
Nos conseillers décorateurs vous accueillent du lundi au samedi de 10h à 19h, ils réalisent des devis gratuits et sans engagements.
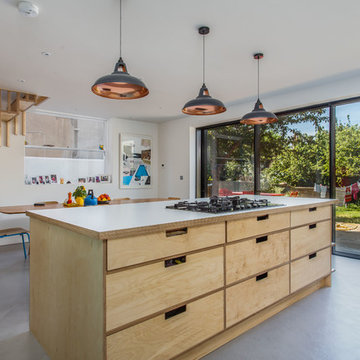
Beautiful open plan design. With bright vibrant colours. The floors is polished concrete.
Idéer för stora eklektiska vitt kök med öppen planlösning, med en dubbel diskho, öppna hyllor, skåp i ljust trä, laminatbänkskiva, beige stänkskydd, stänkskydd i trä, svarta vitvaror, betonggolv, en köksö och grått golv
Idéer för stora eklektiska vitt kök med öppen planlösning, med en dubbel diskho, öppna hyllor, skåp i ljust trä, laminatbänkskiva, beige stänkskydd, stänkskydd i trä, svarta vitvaror, betonggolv, en köksö och grått golv
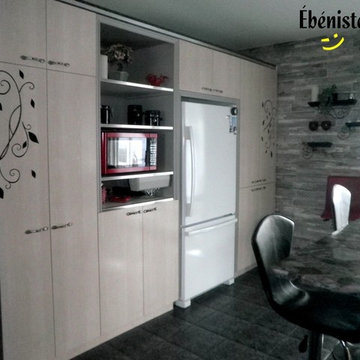
Foto på ett litet funkis svart kök, med en dubbel diskho, skåp i shakerstil, grå skåp, granitbänkskiva, grått stänkskydd, stänkskydd i trä, rostfria vitvaror, klinkergolv i keramik, en köksö och grått golv
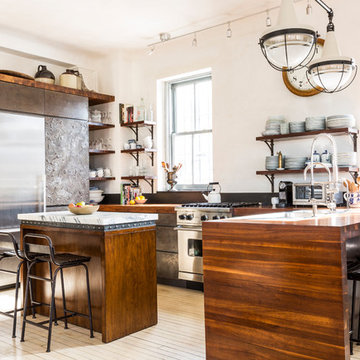
Lesley Unruh
Exempel på ett mellanstort eklektiskt kök, med en dubbel diskho, öppna hyllor, skåp i mörkt trä, bänkskiva i zink, brunt stänkskydd, stänkskydd i trä, rostfria vitvaror, målat trägolv, flera köksöar och beiget golv
Exempel på ett mellanstort eklektiskt kök, med en dubbel diskho, öppna hyllor, skåp i mörkt trä, bänkskiva i zink, brunt stänkskydd, stänkskydd i trä, rostfria vitvaror, målat trägolv, flera köksöar och beiget golv
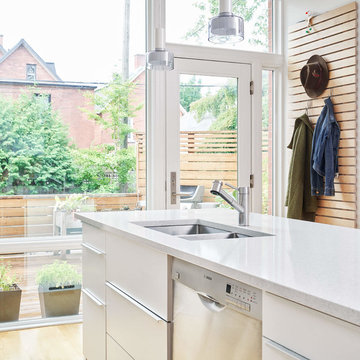
The rear of the house was completely removed and rebuilt to accommodate extra-large floor-to-ceiling windows that serve to connect the kitchen with the large existing back deck. The windows expand the perception of space to include the back yard effectively increasing the feel of the space without the expense of adding square-footage.
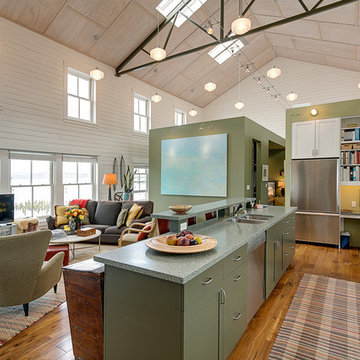
Mixed use building; artist studio second floor + 3 offices (furnished as bedrooms here) main floor.
Closet + Bedroom box left, Bathroom Box right.
Idéer för stora vintage kök, med en dubbel diskho, skåp i shakerstil, vita skåp, vitt stänkskydd, stänkskydd i trä, rostfria vitvaror, mellanmörkt trägolv och en köksö
Idéer för stora vintage kök, med en dubbel diskho, skåp i shakerstil, vita skåp, vitt stänkskydd, stänkskydd i trä, rostfria vitvaror, mellanmörkt trägolv och en köksö
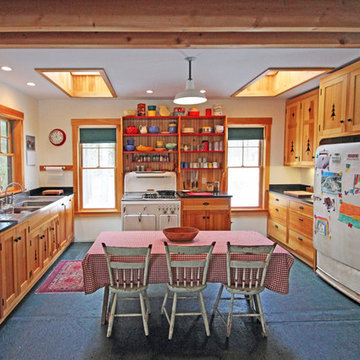
Inspiration för ett mellanstort rustikt kök, med en dubbel diskho, skåp i shakerstil, skåp i ljust trä, marmorbänkskiva, vita vitvaror, en köksö, stänkskydd i trä och svart golv
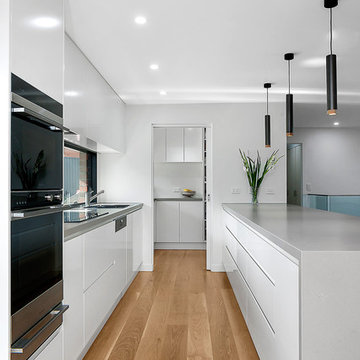
Foto på ett stort funkis vit kök, med en dubbel diskho, vita skåp, bänkskiva i koppar, stänkskydd i trä, rostfria vitvaror, ljust trägolv och en köksö
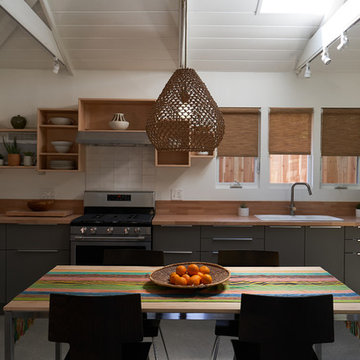
The studio has an open plan layout with natural light filtering the space with skylights and french doors to the outside. The kitchen is open to the living area and has plenty of storage. The open shelving is a playful arrangement of boxes on the wall. It also disguises the A/C unit!
812 foton på kök, med en dubbel diskho och stänkskydd i trä
5