3 834 foton på kök, med en dubbel diskho och svart stänkskydd
Sortera efter:
Budget
Sortera efter:Populärt i dag
121 - 140 av 3 834 foton
Artikel 1 av 3
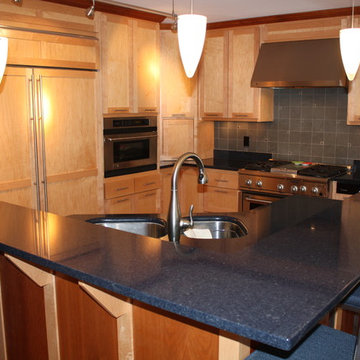
Photos by Ronday Zattera
Exempel på ett mellanstort modernt svart svart kök, med en dubbel diskho, skåp i shakerstil, skåp i ljust trä, bänkskiva i kvarts, svart stänkskydd, stänkskydd i keramik, integrerade vitvaror, mellanmörkt trägolv, en köksö och brunt golv
Exempel på ett mellanstort modernt svart svart kök, med en dubbel diskho, skåp i shakerstil, skåp i ljust trä, bänkskiva i kvarts, svart stänkskydd, stänkskydd i keramik, integrerade vitvaror, mellanmörkt trägolv, en köksö och brunt golv
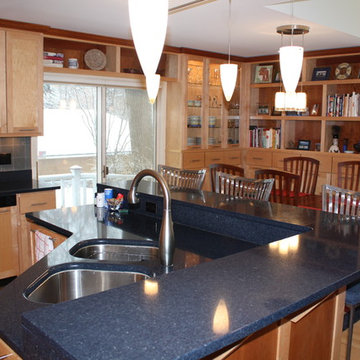
Photos by Ronday Zattera
Foto på ett mellanstort funkis svart kök, med en dubbel diskho, skåp i shakerstil, skåp i ljust trä, bänkskiva i kvarts, svart stänkskydd, stänkskydd i keramik, integrerade vitvaror, mellanmörkt trägolv, en köksö och brunt golv
Foto på ett mellanstort funkis svart kök, med en dubbel diskho, skåp i shakerstil, skåp i ljust trä, bänkskiva i kvarts, svart stänkskydd, stänkskydd i keramik, integrerade vitvaror, mellanmörkt trägolv, en köksö och brunt golv
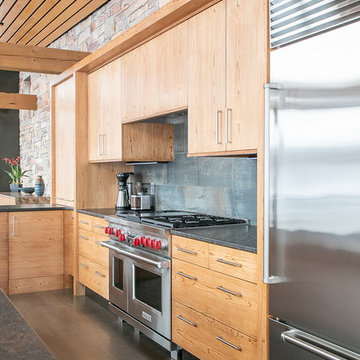
Designer: Paul Dybdahl
Photographer: Shanna Wolf
Designer’s Note: One of the main project goals was to develop a kitchen space that complimented the homes quality while blending elements of the new kitchen space with the homes eclectic materials.
Japanese Ash veneers were chosen for the main body of the kitchen for it's quite linear appeals. Quarter Sawn White Oak, in a natural finish, was chosen for the island to compliment the dark finished Quarter Sawn Oak floor that runs throughout this home.
The west end of the island, under the Walnut top, is a metal finished wood. This was to speak to the metal wrapped fireplace on the west end of the space.
A massive Walnut Log was sourced to create the 2.5" thick 72" long and 45" wide (at widest end) living edge top for an elevated seating area at the island. This was created from two pieces of solid Walnut, sliced and joined in a book-match configuration.
The homeowner loves the new space!!
Cabinets: Premier Custom-Built
Countertops: Leathered Granite The Granite Shop of Madison
Location: Vermont Township, Mt. Horeb, WI
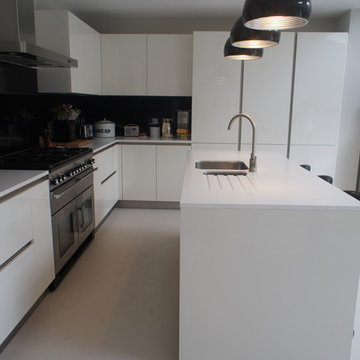
- Schuller Kitchens - German Style
- Handle-less Kitchen Design
- High Gloss Lacquer Finish in Crystal White colour
- Fully Integrated Appliances
- Blanco 1.5 under-mount sink
- Blanco tap
- 30mm thick white composite worktop
- Draining Grooves
- Freestanding Range Cooker
- Wall mounted extractor hood
- Glass Splashback
- Island with breakfast bar
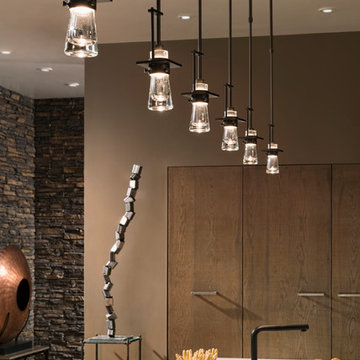
This home features pendant lighting above the island in this modern kitchen, recessed lighting on the ceiling to light all of the nooks and crannies in the room and a stone wall to accent the brown walls that surround it. This kitchen is tied together wonderfully with Wood-Mode cabinetry by Cabinets and Designs!
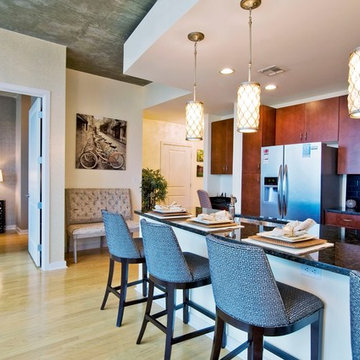
Idéer för ett mellanstort klassiskt kök, med en dubbel diskho, släta luckor, skåp i mellenmörkt trä, granitbänkskiva, svart stänkskydd, stänkskydd i keramik, rostfria vitvaror, ljust trägolv och en köksö
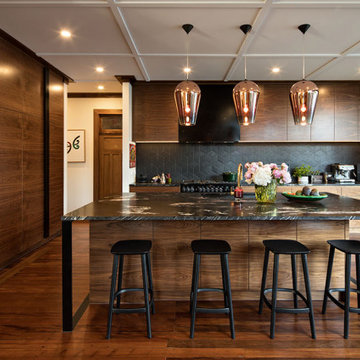
This thoughtfully renovated 1920’s character home by Rogan Nash Architects in Auckland’s Westmere makes the most of its site. The homeowners are very social and many of their events centre around cooking and entertaining. The new spaces were created to be where friends and family could meet to chat while pasta was being cooked or to sit and have a glass of wine while dinner is prepared. The adjacent outdoor kitchen furthers this entertainers delight allowing more opportunity for social events. The space and the aesthetic directly reflect the clients love for family and cooking.
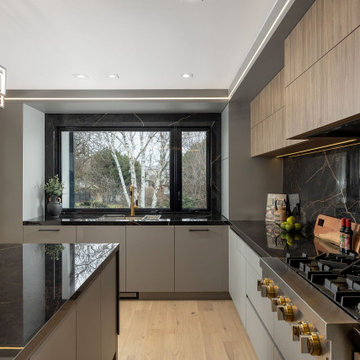
Idéer för ett stort modernt svart kök, med en dubbel diskho, granitbänkskiva, svart stänkskydd, stänkskydd i sten, rostfria vitvaror, ljust trägolv, en köksö och brunt golv
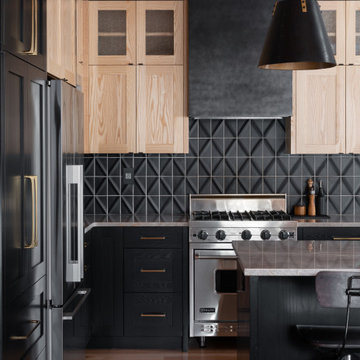
This beautiful home is used regularly by our Calgary clients during the weekends in the resort town of Fernie, B.C. While the floor plan offered ample space to entertain and relax, the finishes needed updating desperately. The original kitchen felt too small for the space which features stunning vaults and timber frame beams. With a complete overhaul, the newly redesigned space now gives justice to the impressive architecture. A combination of rustic and industrial selections have given this home a brand new vibe, and now this modern cabin is a showstopper once again!
Design: Susan DeRidder of Live Well Interiors Inc.
Photography: Rebecca Frick Photography
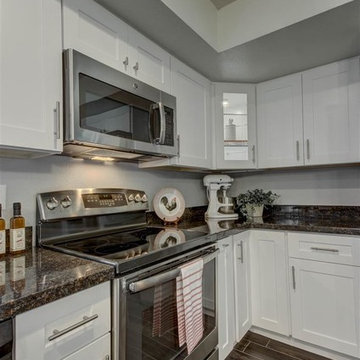
Lister Assister
Idéer för stora lantliga kök, med en dubbel diskho, skåp i shakerstil, vita skåp, granitbänkskiva, svart stänkskydd, stänkskydd i sten, rostfria vitvaror, klinkergolv i porslin och en köksö
Idéer för stora lantliga kök, med en dubbel diskho, skåp i shakerstil, vita skåp, granitbänkskiva, svart stänkskydd, stänkskydd i sten, rostfria vitvaror, klinkergolv i porslin och en köksö
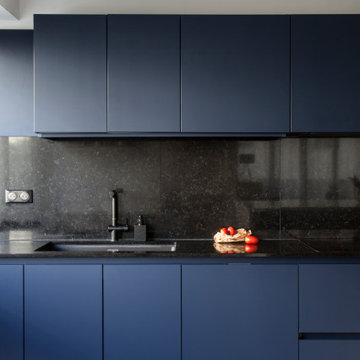
Les clients, ayant une vie quotidienne bien remplie, souhaitaient pouvoir se retrouver quotidiennement autour d'un îlot convivial où pouvoir petit déjeuner ou dîner en famille avec beaucoup de rangement dessous. Sachant qu'il était ouvert sur le salon il fallait qu'il soit chic et tranche avec le bleu foncé choisi pour les portes de placard des meubles de cuisine. Nous avons opté pour le plaqué chêne clair et un plan de travail en quartz effet "galet"...
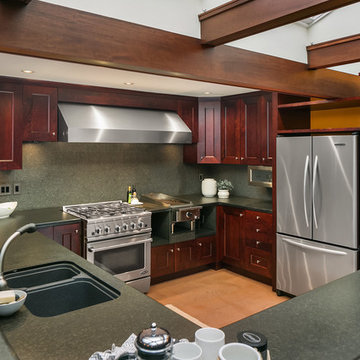
Bild på ett stort funkis svart svart kök, med en dubbel diskho, skåp i shakerstil, skåp i mörkt trä, granitbänkskiva, svart stänkskydd, stänkskydd i sten, rostfria vitvaror, betonggolv, en halv köksö och brunt golv

Idéer för stora funkis kök och matrum, med en dubbel diskho, släta luckor, grå skåp, bänkskiva i betong, svart stänkskydd, glaspanel som stänkskydd, rostfria vitvaror, bambugolv och en köksö
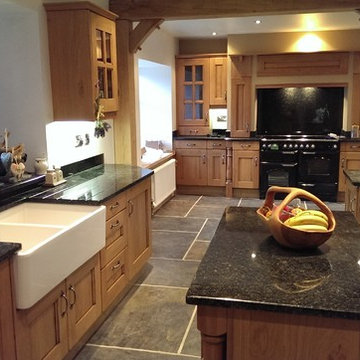
A beautiful MacKintosh Oak Kitchen, installed with granite worktops and island feature.
Bild på ett stort, avskilt lantligt u-kök, med en köksö, luckor med profilerade fronter, skåp i mellenmörkt trä, granitbänkskiva, svart stänkskydd, stänkskydd i sten, svarta vitvaror, en dubbel diskho och klinkergolv i porslin
Bild på ett stort, avskilt lantligt u-kök, med en köksö, luckor med profilerade fronter, skåp i mellenmörkt trä, granitbänkskiva, svart stänkskydd, stänkskydd i sten, svarta vitvaror, en dubbel diskho och klinkergolv i porslin
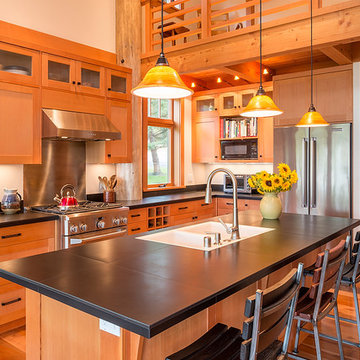
Will Austin
Idéer för ett stort modernt kök, med en dubbel diskho, luckor med infälld panel, skåp i ljust trä, kaklad bänkskiva, svart stänkskydd, stänkskydd i stenkakel, rostfria vitvaror, mellanmörkt trägolv och en köksö
Idéer för ett stort modernt kök, med en dubbel diskho, luckor med infälld panel, skåp i ljust trä, kaklad bänkskiva, svart stänkskydd, stänkskydd i stenkakel, rostfria vitvaror, mellanmörkt trägolv och en köksö
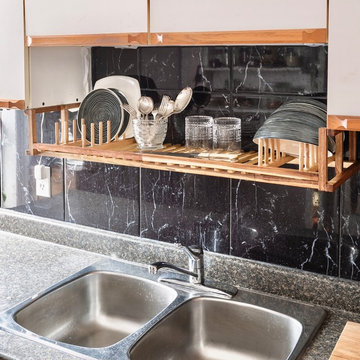
Having minimal counter space we didn't want to take up any of it with a dish drying rack so we custom built this over the sink model that helps to keep every day items close at hand and out of the way.

Josie Withers
Foto på ett mycket stort industriellt vit kök, med en dubbel diskho, skåp i shakerstil, grå skåp, bänkskiva i koppar, svart stänkskydd, stänkskydd i tunnelbanekakel, rostfria vitvaror, betonggolv, en köksö och grått golv
Foto på ett mycket stort industriellt vit kök, med en dubbel diskho, skåp i shakerstil, grå skåp, bänkskiva i koppar, svart stänkskydd, stänkskydd i tunnelbanekakel, rostfria vitvaror, betonggolv, en köksö och grått golv
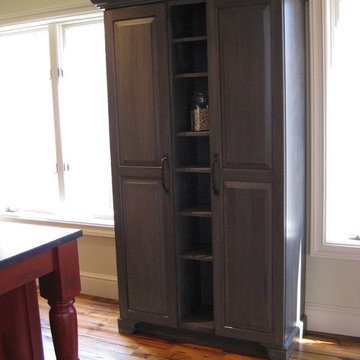
This unusual hutch was assembled from two existing narrower ,pantry cabinets. Made wider with a center bank of shelving. Bracket feet and crown moulding complete the hutch then a painted and glazed finish.
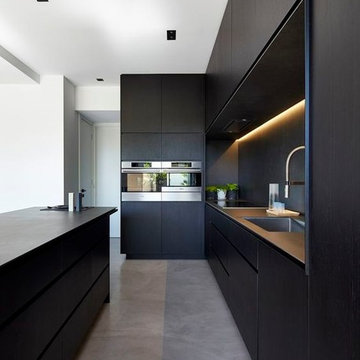
Inspiration för ett stort funkis svart svart kök, med en dubbel diskho, släta luckor, bänkskiva i betong, svart stänkskydd, stänkskydd i cementkakel, integrerade vitvaror, ljust trägolv, en köksö och brunt golv
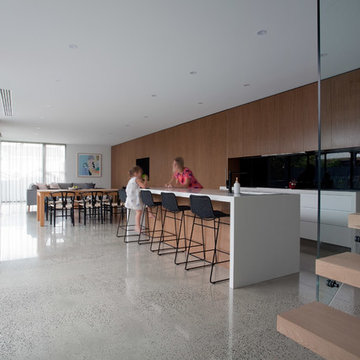
Kitchen, dining and family ‘rooms’ sit within one open-plan expanse. Along one wall Vibe plays a trick with scale. What appears as one vast plane of walnut veneer, opens out to conceal a plethora of storage, a powder room, laundry and butler’s pantry. A great many things concealed by one single material and form. A part-recessed hearth and kitchen bench only serve to increase the luxurious impression of space.
Photos by Robert Hamer
3 834 foton på kök, med en dubbel diskho och svart stänkskydd
7