895 foton på kök, med en dubbel diskho
Sortera efter:
Budget
Sortera efter:Populärt i dag
81 - 100 av 895 foton
Artikel 1 av 3
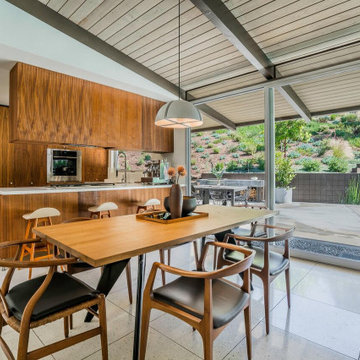
Looking in to kitchen.
Inspiration för mellanstora retro vitt kök, med en dubbel diskho, släta luckor, skåp i mörkt trä, bänkskiva i koppar, rostfria vitvaror, terrazzogolv, en halv köksö och vitt golv
Inspiration för mellanstora retro vitt kök, med en dubbel diskho, släta luckor, skåp i mörkt trä, bänkskiva i koppar, rostfria vitvaror, terrazzogolv, en halv köksö och vitt golv
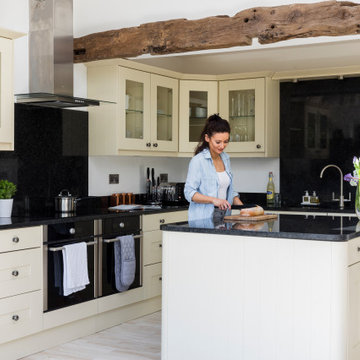
This Coventry based home wanted to give the rear of their property a much-needed makeover and our architects were more than happy to help out! We worked closely with the homeowners to create a space that is perfect for entertaining and offers plenty of country style design touches both of them were keen to bring on board.
When devising the rear extension, our team kept things simple. Opting for a classic square element, our team designed the project to sit within the property’s permitted development rights. This meant instead of a full planning application, the home merely had to secure a lawful development certificate. This help saves time, money, and spared the homeowners from any unwanted planning headaches.
For the space itself, we wanted to create somewhere bright, airy, and with plenty of connection to the garden. To achieve this, we added a set of large bi-fold doors onto the rear wall. Ideal for pulling open in summer, and provides an effortless transition between kitchen and picnic area. We then maximised the natural light by including a set of skylights above. These simple additions ensure that even on the darkest days, the home can still enjoy the benefits of some much-needed sunlight.
You can also see that the homeowners have done a wonderful job of combining the modern and traditional in their selection of fittings. That rustic wooden beam is a simple touch that immediately invokes that countryside cottage charm, while the slate wall gives a stylish modern touch to the dining area. The owners have threaded the two contrasting materials together with their choice of cream fittings and black countertops. The result is a homely abode you just can’t resist spending time in.

From little things, big things grow. This project originated with a request for a custom sofa. It evolved into decorating and furnishing the entire lower floor of an urban apartment. The distinctive building featured industrial origins and exposed metal framed ceilings. Part of our brief was to address the unfinished look of the ceiling, while retaining the soaring height. The solution was to box out the trimmers between each beam, strengthening the visual impact of the ceiling without detracting from the industrial look or ceiling height.
We also enclosed the void space under the stairs to create valuable storage and completed a full repaint to round out the building works. A textured stone paint in a contrasting colour was applied to the external brick walls to soften the industrial vibe. Floor rugs and window treatments added layers of texture and visual warmth. Custom designed bookshelves were created to fill the double height wall in the lounge room.
With the success of the living areas, a kitchen renovation closely followed, with a brief to modernise and consider functionality. Keeping the same footprint, we extended the breakfast bar slightly and exchanged cupboards for drawers to increase storage capacity and ease of access. During the kitchen refurbishment, the scope was again extended to include a redesign of the bathrooms, laundry and powder room.
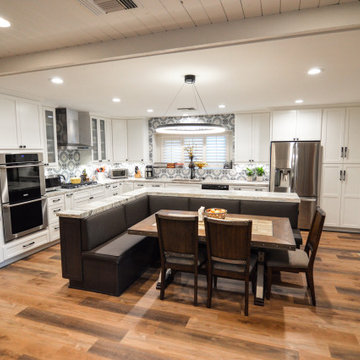
Where do we even start. We renovated just about this whole home. So much so that we decided to split the video into two parts so you can see each area in a bit more detail. Starting with the Kitchen and living areas, because let’s face it, that is the heart of the home. Taking three very separated spaces, removing, and opening the existing dividing walls, then adding back in the supports for them, created a unified living space that flows so openly it is hard to imagine it any other way. Walking in the front door there was a small entry from the formal living room to the family room, with a protruding wall, we removed the peninsula wall, and widened he entry so you can see right into the family room as soon as you stem into the home. On the far left of that same wall we opened up a large space so that you can access each room easily without walking around an ominous divider. Both openings lead to what once was a small closed off kitchen. Removing the peninsula wall off the kitchen space, and closing off a doorway in the far end of the kitchen allowed for one expansive, beautiful space. Now entertaining the whole family is a very welcoming time for all.
The island is an entirely new design for all of us. We designed an L shaped island that offered seating to place the dining table next to. This is such a creative way to offer an island and a formal dinette space for the family. Stacked with drawers and cabinets for storage abound.
Both the cabinets and drawers lining the kitchen walls, and inside the island are all shaker style. A simple design with a lot of impact on the space. Doubling up on the drawer pulls when needed gives the area an old world feel inside a now modern space. White painted cabinets and drawers on the outer walls, and espresso stained ones in the island create a dramatic distinction for the accent island. Topping them all with a honed granite in Fantasy Brown, bringing all of the colors and style together. If you are not familiar with honed granite, it has a softer, more matte finish, rather than the glossy finish of polished granite. Yet another way of creating an old world charm to this space. Inside the cabinets we were able to provide so many wonderful storage options. Lower and upper Super Susan’s in the corner cabinets, slide outs in the pantry, a spice roll out next to the cooktop, and a utensil roll out on the other side of the cook top. Accessibility and functionality all in one kitchen. An added bonus was the area we created for upper and lower roll outs next to the oven. A place to neatly store all of the taller bottles and such for your cooking needs. A wonderful, yet small addition to the kitchen.
A double, unequal bowl sink in grey with a finish complimenting the honed granite, and color to match the boisterous backsplash. Using the simple colors in the space allowed for a beautiful backsplash full of pattern and intrigue. A true eye catcher in this beautiful home.
Moving from the kitchen to the formal living room, and throughout the home, we used a beautiful waterproof laminate that offers the look and feel of real wood, but the functionality of a newer, more durable material. In the formal living room was a fireplace box in place. It blended into the space, but we wanted to create more of the wow factor you have come to expect from us. Building out the shroud around it so that we could wrap the tile around gave a once flat wall, the three dimensional look of a large slab of marble. Now the fireplace, instead of the small, insignificant accent on a large, room blocking wall, sits high and proud in the center of the whole home.
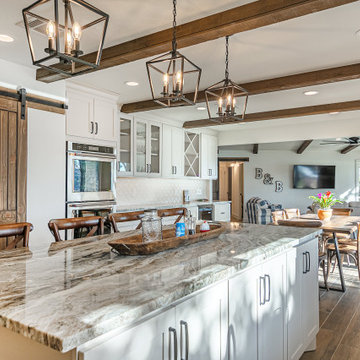
1960s lake home renovated for next generation owners introducing abundant natural lighting, modern finishes, and energy efficiency throughout the design. Kitchen/Dining Room enlarged for better flow and family gathering.
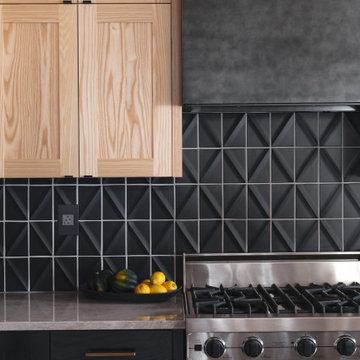
This beautiful home is used regularly by our Calgary clients during the weekends in the resort town of Fernie, B.C. While the floor plan offered ample space to entertain and relax, the finishes needed updating desperately. The original kitchen felt too small for the space which features stunning vaults and timber frame beams. With a complete overhaul, the newly redesigned space now gives justice to the impressive architecture. A combination of rustic and industrial selections have given this home a brand new vibe, and now this modern cabin is a showstopper once again!
Design: Susan DeRidder of Live Well Interiors Inc.
Photography: Rebecca Frick Photography
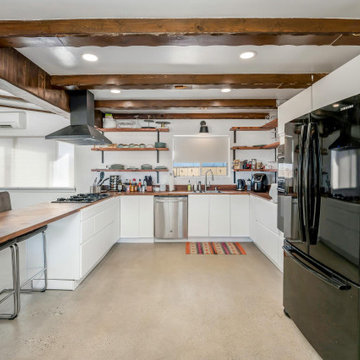
U-shaped modern white kitchen with wall removed between kitchen and dining area to create open concept space.
Inredning av ett modernt litet brun brunt kök, med släta luckor, en halv köksö, en dubbel diskho, vita skåp, träbänkskiva, rostfria vitvaror, betonggolv och beiget golv
Inredning av ett modernt litet brun brunt kök, med släta luckor, en halv köksö, en dubbel diskho, vita skåp, träbänkskiva, rostfria vitvaror, betonggolv och beiget golv
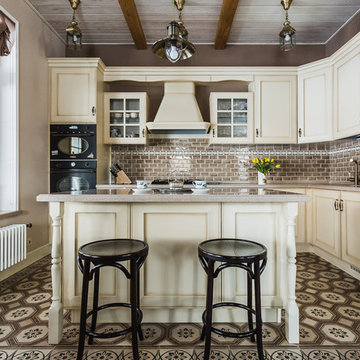
Дом в Подмосковье
Foto på ett mellanstort vintage beige kök, med luckor med infälld panel, beige skåp, brunt stänkskydd, stänkskydd i tunnelbanekakel, svarta vitvaror, en köksö, flerfärgat golv, en dubbel diskho, bänkskiva i koppar och klinkergolv i porslin
Foto på ett mellanstort vintage beige kök, med luckor med infälld panel, beige skåp, brunt stänkskydd, stänkskydd i tunnelbanekakel, svarta vitvaror, en köksö, flerfärgat golv, en dubbel diskho, bänkskiva i koppar och klinkergolv i porslin
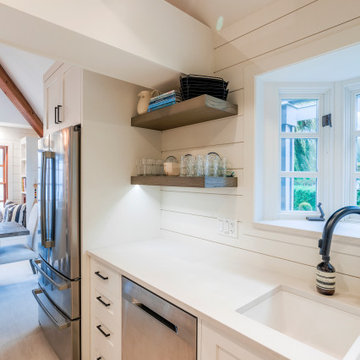
Photo by Brice Ferre
Inspiration för stora lantliga vitt l-kök, med en dubbel diskho, skåp i shakerstil, vita skåp, bänkskiva i kvarts, vitt stänkskydd, rostfria vitvaror, klinkergolv i keramik, en köksö och beiget golv
Inspiration för stora lantliga vitt l-kök, med en dubbel diskho, skåp i shakerstil, vita skåp, bänkskiva i kvarts, vitt stänkskydd, rostfria vitvaror, klinkergolv i keramik, en köksö och beiget golv
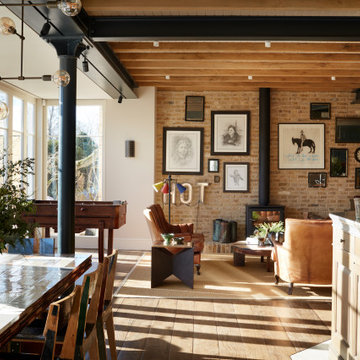
Exposed brick walls form a string feature of this kitchen space
Foto på ett stort rustikt vit kök, med en dubbel diskho, luckor med upphöjd panel, skåp i slitet trä, bänkskiva i zink, vitt stänkskydd, stänkskydd i marmor, integrerade vitvaror, mörkt trägolv, en köksö och vitt golv
Foto på ett stort rustikt vit kök, med en dubbel diskho, luckor med upphöjd panel, skåp i slitet trä, bänkskiva i zink, vitt stänkskydd, stänkskydd i marmor, integrerade vitvaror, mörkt trägolv, en köksö och vitt golv
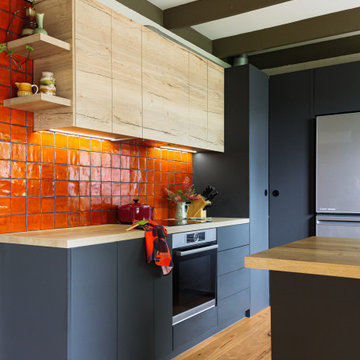
Contemporary Retro Kitchen
Foto på ett mellanstort funkis kök, med en dubbel diskho, släta luckor, laminatbänkskiva, orange stänkskydd, stänkskydd i keramik, svarta vitvaror, mellanmörkt trägolv och en halv köksö
Foto på ett mellanstort funkis kök, med en dubbel diskho, släta luckor, laminatbänkskiva, orange stänkskydd, stänkskydd i keramik, svarta vitvaror, mellanmörkt trägolv och en halv köksö
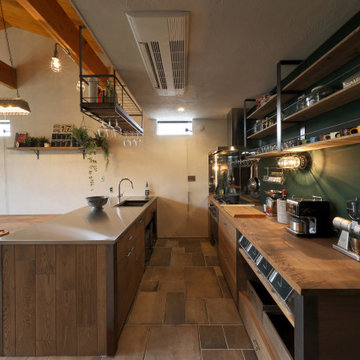
Idéer för ett industriellt brun kök, med en dubbel diskho, öppna hyllor, träbänkskiva, grönt stänkskydd, en halv köksö och flerfärgat golv
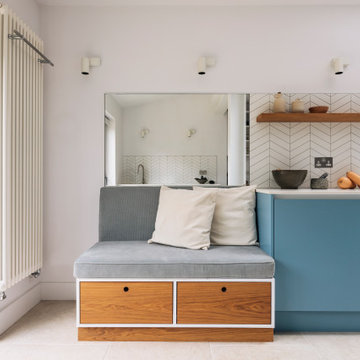
Idéer för att renovera ett mellanstort funkis vit vitt kök, med en dubbel diskho, släta luckor, blå skåp, bänkskiva i kvarts, vitt stänkskydd, stänkskydd i keramik, svarta vitvaror, klinkergolv i porslin, en köksö och beiget golv
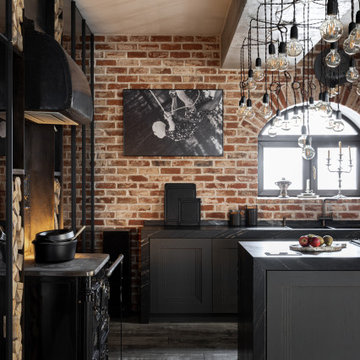
Воссоздание кирпичной кладки: BRICKTILES.ru
Дизайн кухни: VIRS ARCH
Фото: Никита Теплицкий
Стилист: Кира Прохорова
Bild på ett mellanstort funkis svart svart l-kök, med en dubbel diskho, öppna hyllor, grå skåp, brunt stänkskydd, stänkskydd i tegel, svarta vitvaror, en köksö och grått golv
Bild på ett mellanstort funkis svart svart l-kök, med en dubbel diskho, öppna hyllor, grå skåp, brunt stänkskydd, stänkskydd i tegel, svarta vitvaror, en köksö och grått golv
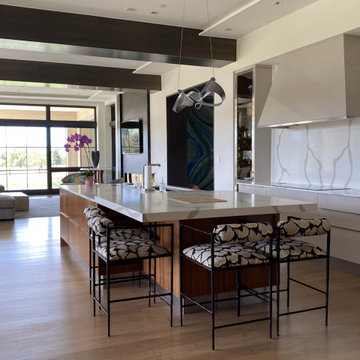
Beautiful Modern Transitional home, with Limestone exterior, curved stair case, theather room, beamed ceilings, custom Fireplaces, elevator, Custom Built Hood
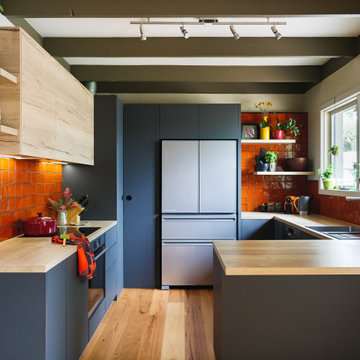
Contemporary Retro Kitchen
Idéer för mellanstora funkis kök, med en dubbel diskho, släta luckor, laminatbänkskiva, orange stänkskydd, stänkskydd i keramik, svarta vitvaror, mellanmörkt trägolv och en halv köksö
Idéer för mellanstora funkis kök, med en dubbel diskho, släta luckor, laminatbänkskiva, orange stänkskydd, stänkskydd i keramik, svarta vitvaror, mellanmörkt trägolv och en halv köksö
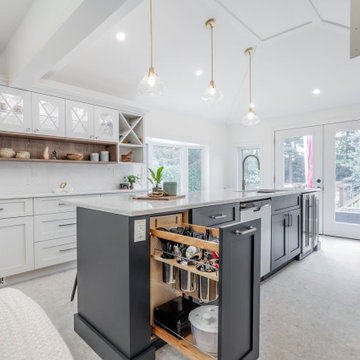
Transitional Kitchen – White Shaker Cabinets on Perimeter and Vintage Blue Shaker on Island. Warm Wood Textured Accents. Mixed Metal Tones.
Foto på ett stort vintage vit kök, med en dubbel diskho, skåp i shakerstil, blå skåp, bänkskiva i kvarts, vitt stänkskydd, rostfria vitvaror, klinkergolv i keramik, en köksö och grått golv
Foto på ett stort vintage vit kök, med en dubbel diskho, skåp i shakerstil, blå skåp, bänkskiva i kvarts, vitt stänkskydd, rostfria vitvaror, klinkergolv i keramik, en köksö och grått golv
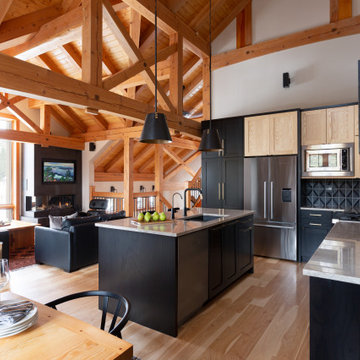
This beautiful home is used regularly by our Calgary clients during the weekends in the resort town of Fernie, B.C. While the floor plan offered ample space to entertain and relax, the finishes needed updating desperately. The original kitchen felt too small for the space which features stunning vaults and timber frame beams. With a complete overhaul, the newly redesigned space now gives justice to the impressive architecture. A combination of rustic and industrial selections have given this home a brand new vibe, and now this modern cabin is a showstopper once again!
Design: Susan DeRidder of Live Well Interiors Inc.
Photography: Rebecca Frick Photography
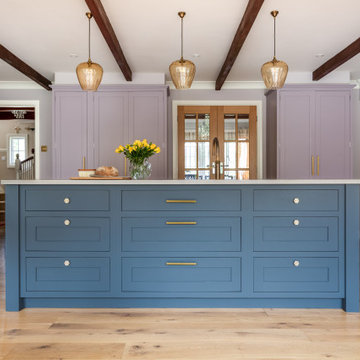
Complete remodel of family kitchen with bespoke cabinetry, renovated floor, glass pendants, ceramic tile splashback and quartz worktops
Inspiration för mellanstora klassiska vitt u-kök, med en dubbel diskho, skåp i shakerstil, lila skåp, bänkskiva i kvartsit, gult stänkskydd, stänkskydd i keramik, rostfria vitvaror, ljust trägolv, en köksö och beiget golv
Inspiration för mellanstora klassiska vitt u-kök, med en dubbel diskho, skåp i shakerstil, lila skåp, bänkskiva i kvartsit, gult stänkskydd, stänkskydd i keramik, rostfria vitvaror, ljust trägolv, en köksö och beiget golv

Beautiful open space airy kitchen.
Bild på ett stort funkis vit linjärt vitt kök och matrum, med en dubbel diskho, släta luckor, vita skåp, bänkskiva i onyx, rött stänkskydd, glaspanel som stänkskydd, svarta vitvaror, cementgolv och beiget golv
Bild på ett stort funkis vit linjärt vitt kök och matrum, med en dubbel diskho, släta luckor, vita skåp, bänkskiva i onyx, rött stänkskydd, glaspanel som stänkskydd, svarta vitvaror, cementgolv och beiget golv
895 foton på kök, med en dubbel diskho
5