98 984 foton på kök, med en dubbel diskho
Sortera efter:
Budget
Sortera efter:Populärt i dag
161 - 180 av 98 984 foton
Artikel 1 av 3
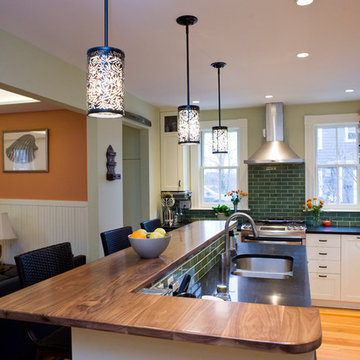
View of kitchen island eating area and adjoining family room.
Photographer: Todd Gieg
Idéer för stora vintage kök, med en dubbel diskho, skåp i shakerstil, vita skåp, träbänkskiva, grönt stänkskydd, stänkskydd i keramik, rostfria vitvaror, mellanmörkt trägolv och en köksö
Idéer för stora vintage kök, med en dubbel diskho, skåp i shakerstil, vita skåp, träbänkskiva, grönt stänkskydd, stänkskydd i keramik, rostfria vitvaror, mellanmörkt trägolv och en köksö
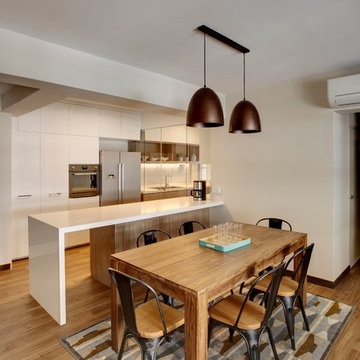
K Studio
Inspiration för ett skandinaviskt kök och matrum, med en dubbel diskho, bänkskiva i kvartsit, vitt stänkskydd, rostfria vitvaror, mellanmörkt trägolv och en köksö
Inspiration för ett skandinaviskt kök och matrum, med en dubbel diskho, bänkskiva i kvartsit, vitt stänkskydd, rostfria vitvaror, mellanmörkt trägolv och en köksö

Inspiration för ett stort vintage vit vitt kök, med vita skåp, vitt stänkskydd, rostfria vitvaror, mörkt trägolv, en köksö, stänkskydd i sten, brunt golv, luckor med infälld panel, en dubbel diskho och bänkskiva i kvarts
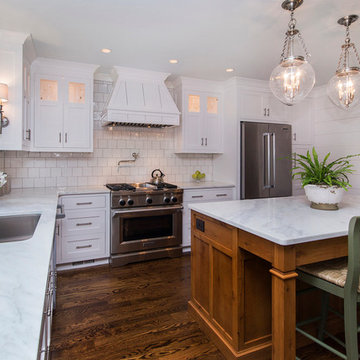
This completely renovated kitchen features Inset Shaker Cabinets, Knotty Alder Island with marble top, Rohl Kitchen Faucet, Kitchen Aid Refrigerator and Range and Sharpe 24" Drawer Microwave. Red Oak hardwoods are stained with Minwax Provincial stain.

A bright and charming basement kitchen creates a coherent scheme with each colour complementing the next. A white Corian work top wraps around grey silk finished lacquered cupboard doors and draws. The look is complete with hexagonal terracotta floor tiles that bounce off the original brick work above the oven adding a traditional element.

Rising amidst the grand homes of North Howe Street, this stately house has more than 6,600 SF. In total, the home has seven bedrooms, six full bathrooms and three powder rooms. Designed with an extra-wide floor plan (21'-2"), achieved through side-yard relief, and an attached garage achieved through rear-yard relief, it is a truly unique home in a truly stunning environment.
The centerpiece of the home is its dramatic, 11-foot-diameter circular stair that ascends four floors from the lower level to the roof decks where panoramic windows (and views) infuse the staircase and lower levels with natural light. Public areas include classically-proportioned living and dining rooms, designed in an open-plan concept with architectural distinction enabling them to function individually. A gourmet, eat-in kitchen opens to the home's great room and rear gardens and is connected via its own staircase to the lower level family room, mud room and attached 2-1/2 car, heated garage.
The second floor is a dedicated master floor, accessed by the main stair or the home's elevator. Features include a groin-vaulted ceiling; attached sun-room; private balcony; lavishly appointed master bath; tremendous closet space, including a 120 SF walk-in closet, and; an en-suite office. Four family bedrooms and three bathrooms are located on the third floor.
This home was sold early in its construction process.
Nathan Kirkman
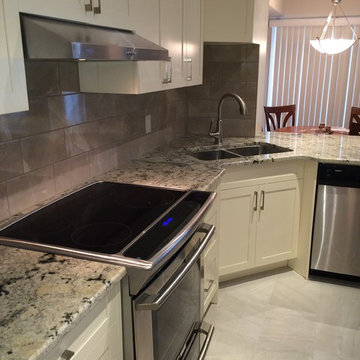
Inspiration för små moderna flerfärgat kök, med skåp i shakerstil, granitbänkskiva, stänkskydd i keramik, rostfria vitvaror, klinkergolv i porslin, en dubbel diskho, vita skåp, grått stänkskydd, en halv köksö och vitt golv
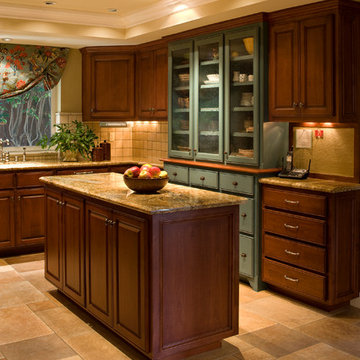
Inspiration för stora klassiska kök, med en dubbel diskho, luckor med upphöjd panel, skåp i mellenmörkt trä, granitbänkskiva, beige stänkskydd, stänkskydd i stenkakel, rostfria vitvaror, travertin golv och en köksö
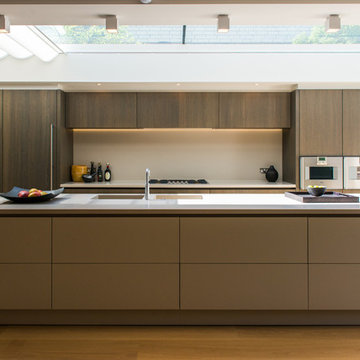
Exempel på ett stort modernt kök, med en dubbel diskho, släta luckor, skåp i mörkt trä, beige stänkskydd, mellanmörkt trägolv, en köksö och rostfria vitvaror
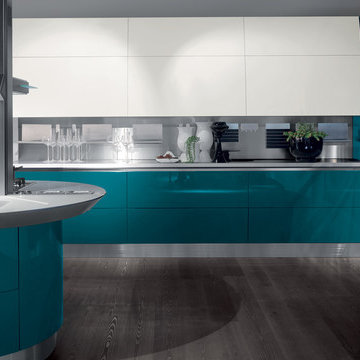
Flux
design by Giugiaro Design
A seductive kitchen with state-of-the-art technology and sophisticated lines
Scavolini offers an exclusively styled kitchen bearing the name of Giugiaro Design.
A unique, innovative model, the Flux kitchen features perfect combinations of straight and curved lines, unusual materials and fascinating layouts; apparently futuristic creative concepts that never forget the functional needs of everyday use.
Its "must"? The strategy of concentrating all the most specifi cally "working" functions in a round island, separate from the kitchen itself. An attractive, highly original work-station, with everything it takes to make cooking a pleasure.
- See more at: http://www.scavolini.us/Kitchens/Flux

Inspiration för ett mellanstort funkis kök, med en dubbel diskho, släta luckor, bänkskiva i rostfritt stål, blått stänkskydd, glaspanel som stänkskydd, färgglada vitvaror, linoleumgolv, en köksö och gult golv
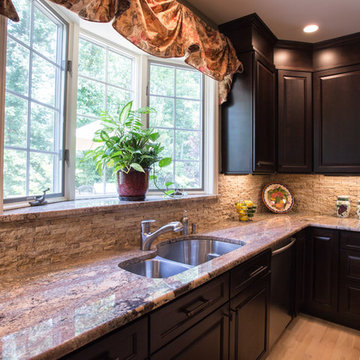
Drawing inspiration from old-world Europe, Tuscan-style decorating is never short on drama or elegance. We brought a touch of that old-world charm into this home with design elements that looks refined, warm, and just a touch of rustic. This Tuscan kitchen design is basically inspired by Italian forms and designs.
Granite -Juparana Crema Bordeaux
Backsplash - Tam Petra Stone Orsini - Listello - ABCF (Pencil) - 1x12 - ABC
Photo Credit - Blackstock Photography

Location: Port Townsend, Washington.
Photography by Dale Lang
Idéer för att renovera ett mellanstort vintage kök, med skåp i shakerstil, skåp i ljust trä, vitt stänkskydd, stänkskydd i tunnelbanekakel, rostfria vitvaror, bambugolv, en dubbel diskho, bänkskiva i koppar, en köksö och brunt golv
Idéer för att renovera ett mellanstort vintage kök, med skåp i shakerstil, skåp i ljust trä, vitt stänkskydd, stänkskydd i tunnelbanekakel, rostfria vitvaror, bambugolv, en dubbel diskho, bänkskiva i koppar, en köksö och brunt golv
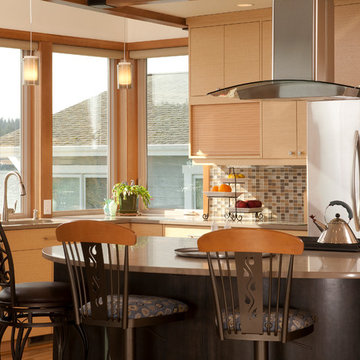
Northlight Photography
Inspiration för ett mellanstort orientaliskt kök, med släta luckor, flerfärgad stänkskydd, rostfria vitvaror, en köksö, en dubbel diskho, skåp i ljust trä, bänkskiva i koppar, stänkskydd i mosaik och ljust trägolv
Inspiration för ett mellanstort orientaliskt kök, med släta luckor, flerfärgad stänkskydd, rostfria vitvaror, en köksö, en dubbel diskho, skåp i ljust trä, bänkskiva i koppar, stänkskydd i mosaik och ljust trägolv
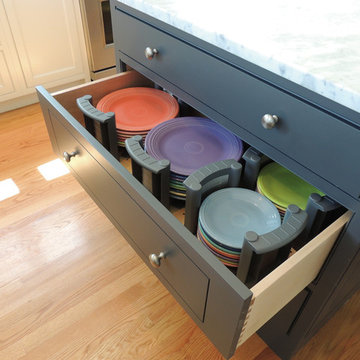
White Cabinetry - Lakeview door style with Dove White finish on Maple.
Gray Cabinetry - Transition 3˝ door style with Carbon finish on Maple.
Inredning av ett modernt mellanstort kök, med en dubbel diskho, släta luckor, vita skåp, blått stänkskydd, stänkskydd i tunnelbanekakel, rostfria vitvaror, mellanmörkt trägolv och en köksö
Inredning av ett modernt mellanstort kök, med en dubbel diskho, släta luckor, vita skåp, blått stänkskydd, stänkskydd i tunnelbanekakel, rostfria vitvaror, mellanmörkt trägolv och en köksö
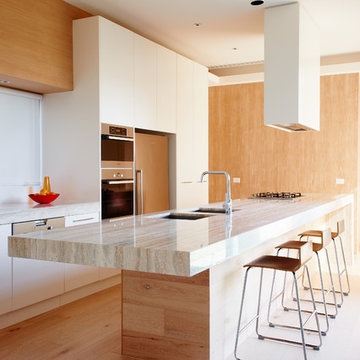
Idéer för ett stort modernt parallellkök, med en dubbel diskho, vita skåp, ljust trägolv, en köksö, släta luckor och integrerade vitvaror
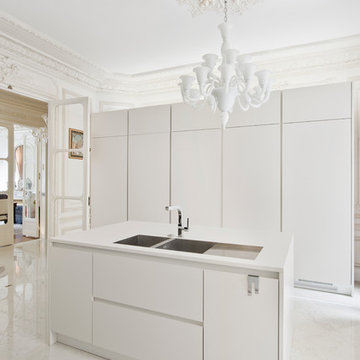
Inredning av ett modernt avskilt, mellanstort kök, med en dubbel diskho, släta luckor, vita skåp, marmorgolv och en köksö

Extension of the kitchen toward the back yard created space for a new breakfast nook facing the owning sun.
Cookbook storage is integrated into the bench design.
Photo: Erick Mikiten, AIA
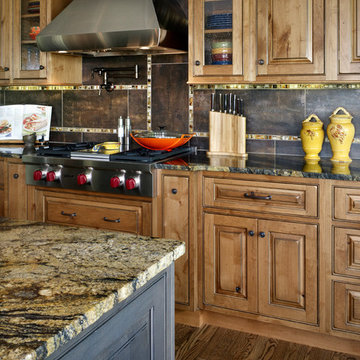
Ron Ruscio Photography
At Greenwood Cabinets & Stone, our goal is to provide a satisfying and positive experience. Whether you’re remodeling or building new, our creative designers and professional installation team will provide excellent solutions and service from start to finish. Kitchens, baths, wet bars and laundry rooms are our specialty. We offer a tremendous selection of the best brands and quality materials. Our clients include homeowners, builders, remodelers, architects and interior designers. We provide American made, quality cabinetry, countertops, plumbing, lighting, tile and hardware. We primarily work in Littleton, Highlands Ranch, Centennial, Greenwood Village, Lone Tree, and Denver, but also throughout the state of Colorado. Contact us today or visit our beautiful showroom on South Broadway in Littleton.
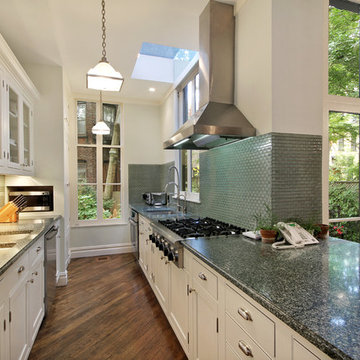
This brownstone building in Brooklyn Heights was restored back to a single family household for a returning client. On the exterior, the brownstone was restored and on the interior, the house was rewired and the air conditioning was upgraded. To create a division between the living room and dining room, a soffit and columns were added. Those rooms then received crown molding that is typical to the building style. Also, the basement was converted into two bedrooms, two bathrooms, and a mud room.
98 984 foton på kök, med en dubbel diskho
9