113 foton på kök, med en dubbel diskho
Sortera efter:
Budget
Sortera efter:Populärt i dag
1 - 20 av 113 foton
Artikel 1 av 3

This mid-century modern was a full restoration back to this home's former glory. The vertical grain fir ceilings were reclaimed, refinished, and reinstalled. The floors were a special epoxy blend to imitate terrazzo floors that were so popular during this period. The quartz countertops waterfall on both ends and the handmade tile accents the backsplash. Reclaimed light fixtures, hardware, and appliances put the finishing touches on this remodel.
Photo credit - Inspiro 8 Studios

2016 KBDI Award-winning design.
Inspiration för stora moderna kök, med en dubbel diskho, släta luckor, skåp i mörkt trä, rostfria vitvaror, ljust trägolv, en köksö, bänkskiva i kvarts och beiget golv
Inspiration för stora moderna kök, med en dubbel diskho, släta luckor, skåp i mörkt trä, rostfria vitvaror, ljust trägolv, en köksö, bänkskiva i kvarts och beiget golv
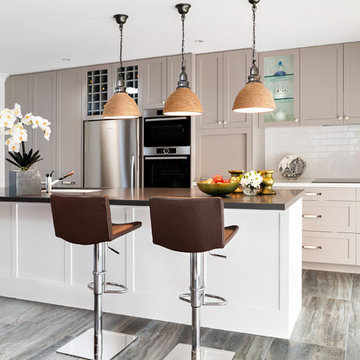
VYACHESLAV FROLOV http://frolov.photography
Idéer för att renovera ett mellanstort vintage parallellkök, med en dubbel diskho, skåp i shakerstil, grå skåp, bänkskiva i kvarts, vitt stänkskydd, stänkskydd i porslinskakel, rostfria vitvaror, klinkergolv i keramik och en köksö
Idéer för att renovera ett mellanstort vintage parallellkök, med en dubbel diskho, skåp i shakerstil, grå skåp, bänkskiva i kvarts, vitt stänkskydd, stänkskydd i porslinskakel, rostfria vitvaror, klinkergolv i keramik och en köksö

Idéer för att renovera ett funkis vit vitt kök med öppen planlösning, med en dubbel diskho, släta luckor, svarta skåp, spegel som stänkskydd, svarta vitvaror, en köksö och ljust trägolv

Photography: Ryan Garvin
Inredning av ett 60 tals brun brunt kök, med ljust trägolv, en köksö, en dubbel diskho, släta luckor, skåp i mellenmörkt trä, träbänkskiva, orange stänkskydd, stänkskydd i tegel, rostfria vitvaror och beiget golv
Inredning av ett 60 tals brun brunt kök, med ljust trägolv, en köksö, en dubbel diskho, släta luckor, skåp i mellenmörkt trä, träbänkskiva, orange stänkskydd, stänkskydd i tegel, rostfria vitvaror och beiget golv
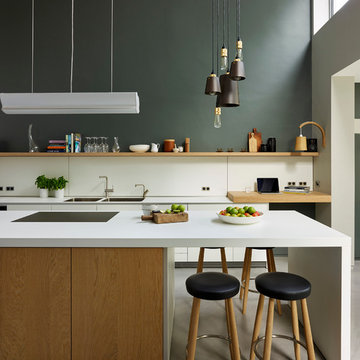
Kitchen Architecture - bulthaup b3 and b1 furniture in alpine white and structured oak.
Inspiration för ett funkis kök, med en dubbel diskho, släta luckor, skåp i ljust trä, vitt stänkskydd, betonggolv och en köksö
Inspiration för ett funkis kök, med en dubbel diskho, släta luckor, skåp i ljust trä, vitt stänkskydd, betonggolv och en köksö
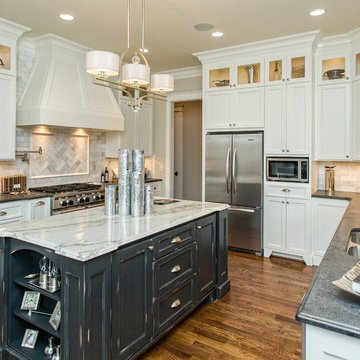
Photos Courtesy Goodwin Foust
Idéer för att renovera ett stort vintage kök, med en dubbel diskho, luckor med infälld panel, vita skåp, grått stänkskydd, stänkskydd i tunnelbanekakel, rostfria vitvaror, marmorbänkskiva, mörkt trägolv och en köksö
Idéer för att renovera ett stort vintage kök, med en dubbel diskho, luckor med infälld panel, vita skåp, grått stänkskydd, stänkskydd i tunnelbanekakel, rostfria vitvaror, marmorbänkskiva, mörkt trägolv och en köksö
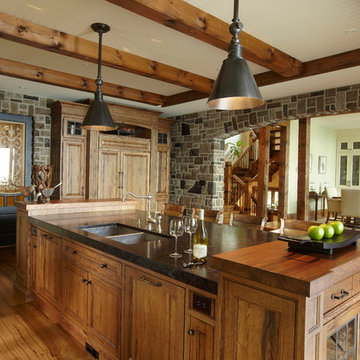
Rustic kitchen with ceiling beam detail and stone archway.
Inspiration för ett stort, avskilt rustikt kök, med träbänkskiva, en dubbel diskho, luckor med infälld panel, skåp i mellenmörkt trä, rostfria vitvaror, mellanmörkt trägolv och en köksö
Inspiration för ett stort, avskilt rustikt kök, med träbänkskiva, en dubbel diskho, luckor med infälld panel, skåp i mellenmörkt trä, rostfria vitvaror, mellanmörkt trägolv och en köksö
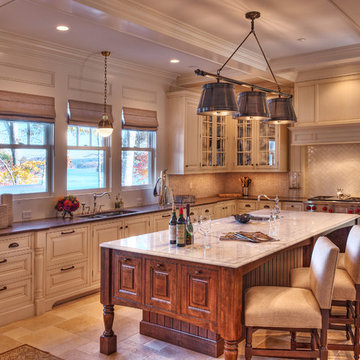
Kitchen with large island, marble, granite countertops, limestone floor, state of the art appliances, and views of Lake Keowee.
Idéer för ett avskilt, stort klassiskt l-kök, med luckor med upphöjd panel, en dubbel diskho, vita skåp, marmorbänkskiva, vitt stänkskydd, stänkskydd i tunnelbanekakel, rostfria vitvaror, travertin golv, en köksö och beiget golv
Idéer för ett avskilt, stort klassiskt l-kök, med luckor med upphöjd panel, en dubbel diskho, vita skåp, marmorbänkskiva, vitt stänkskydd, stänkskydd i tunnelbanekakel, rostfria vitvaror, travertin golv, en köksö och beiget golv
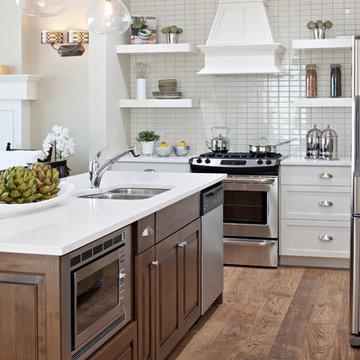
The Hawthorne is a brand new showhome built in the Highlands of Cranston community in Calgary, Alberta. The home was built by Cardel Homes and designed by Cardel Designs.
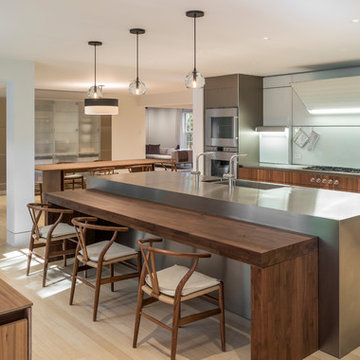
Exempel på ett modernt grå grått kök, med en dubbel diskho, släta luckor, skåp i mörkt trä, vitt stänkskydd, rostfria vitvaror, ljust trägolv och en köksö
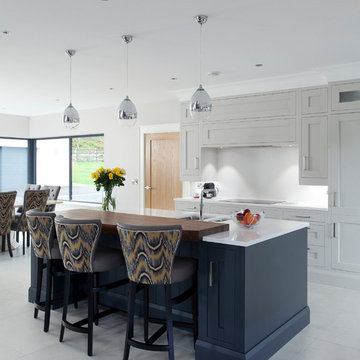
This sociable family kitchen is extremely stylish, functional and most importantly, it reflects our client's love of classic contemporary design!
Klassisk inredning av ett mellanstort linjärt kök med öppen planlösning, med skåp i shakerstil, vita skåp, en köksö, en dubbel diskho, grått stänkskydd, integrerade vitvaror och grått golv
Klassisk inredning av ett mellanstort linjärt kök med öppen planlösning, med skåp i shakerstil, vita skåp, en köksö, en dubbel diskho, grått stänkskydd, integrerade vitvaror och grått golv
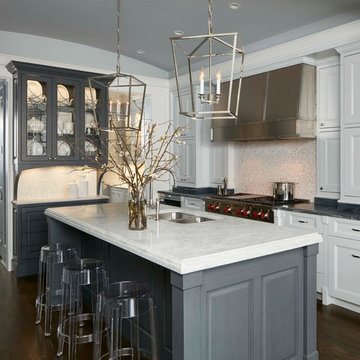
This six-bedroom home — all with en-suite bathrooms — is a brand new home on one of Lincoln Park's most desirable streets. The neo-Georgian, brick and limestone façade features well-crafted detailing both inside and out. The lower recreation level is expansive, with 9-foot ceilings throughout. The first floor houses elegant living and dining areas, as well as a large kitchen with attached great room, and the second floor holds an expansive master suite with a spa bath and vast walk-in closets. A grand, elliptical staircase ascends throughout the home, concluding in a sunlit penthouse providing access to an expansive roof deck and sweeping views of the city..
Nathan Kirkman
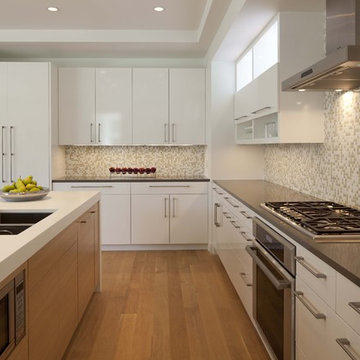
Foto på ett funkis kök, med en dubbel diskho, bänkskiva i koppar, släta luckor, vita skåp och stänkskydd i mosaik
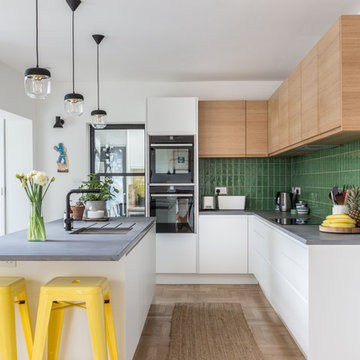
Idéer för nordiska grått l-kök, med en dubbel diskho, släta luckor, vita skåp, grönt stänkskydd, svarta vitvaror, en köksö, beiget golv och ljust trägolv
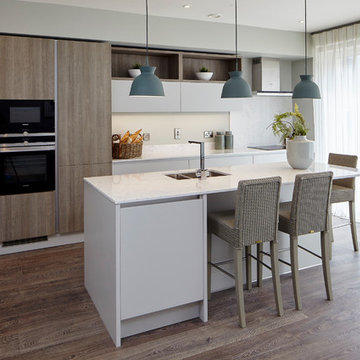
Modern inredning av ett mellanstort kök, med släta luckor, skåp i mellenmörkt trä, bänkskiva i kvartsit, stänkskydd i sten, integrerade vitvaror, mellanmörkt trägolv, en köksö, en dubbel diskho och vitt stänkskydd

We were delighted to work with the homeowners of this breathtakingly beautiful luxury home in Ascot, Berkshire to create their dream kitchen.
Comprising a large open plan kitchen / dining space, utility room, boot room and laundry room, the project was almost completely a blank canvas except for the kitchen the house came with which was cramped and ill-fitting for the large space.
With three young children, the home needed to serve the needs of the family first but also needed to be suitable for entertaining on a reasonably large level. The kitchen features a host of cooking appliances designed with entertaining in mind including the legendary Wolf Duel fuel Range with Charbroiler with a Westin extractor. Opposite the Wolf range and integrated into the island are a Miele microwave and Miele sous chef warming drawer.
The large kitchen island acts the main prep area and includes a Villeroy & Boch Double Butler Sink with insinkerator waste disposal, Perrin & Rowe Callisto Mixer Tap with rinse and a Quooker Pro Vaq 3 Classic tap finished in polished nickel. The eurocargo recycling pullout bins are located in the island with a Miele dishwasher handily located either side to ensure maximum efficiency. Choosing the iconic Sub-Zero fridge freezer for this kitchen was a super choice for this large kitchen / dining area and provides ample storage.
The dining area has a Weathered Oak Refectory Table by Humphrey Munson. The table seats 10 so works really well for entertaining friends and family in the open plan kitchen / dining area. The seating is by Vincent Sheppard which is perfect for a family with young children because they can be easily maintained.
Photo credit: Paul Craig
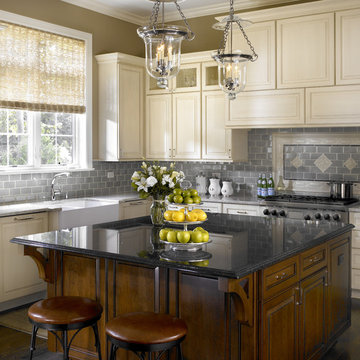
Interior Design Lauren Loef
Exempel på ett klassiskt kök, med blått stänkskydd, beige skåp, luckor med upphöjd panel och en dubbel diskho
Exempel på ett klassiskt kök, med blått stänkskydd, beige skåp, luckor med upphöjd panel och en dubbel diskho
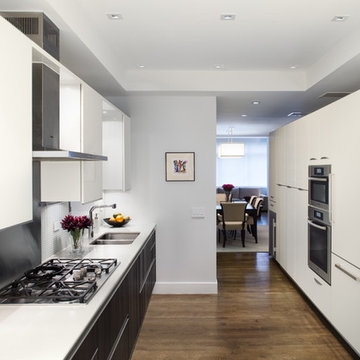
© Robert Granoff
www.robertgranoff.com
http://prestigecustom.com/
Exempel på ett modernt kök, med en dubbel diskho, släta luckor och vitt stänkskydd
Exempel på ett modernt kök, med en dubbel diskho, släta luckor och vitt stänkskydd
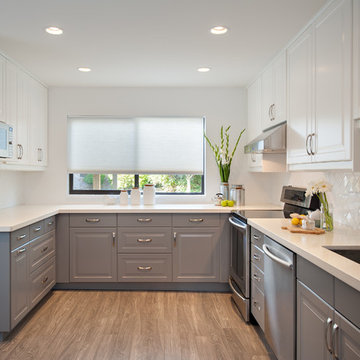
Klassisk inredning av ett avskilt u-kök, med en dubbel diskho, bänkskiva i kvarts, vitt stänkskydd, stänkskydd i tunnelbanekakel och rostfria vitvaror
113 foton på kök, med en dubbel diskho
1