8 263 foton på kök, med en enkel diskho och beige stänkskydd
Sortera efter:
Budget
Sortera efter:Populärt i dag
41 - 60 av 8 263 foton
Artikel 1 av 3
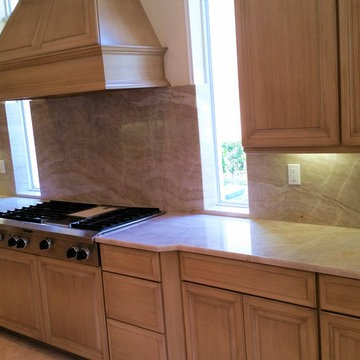
Taj Mahal Quartzite Kitchen Counter Tops & Full Backsplash Made By Counter Tops & More LLC. In West Palm Beach
Inspiration för mycket stora beige kök, med en enkel diskho, bänkskiva i kvartsit, beige stänkskydd, stänkskydd i sten, travertin golv och beiget golv
Inspiration för mycket stora beige kök, med en enkel diskho, bänkskiva i kvartsit, beige stänkskydd, stänkskydd i sten, travertin golv och beiget golv
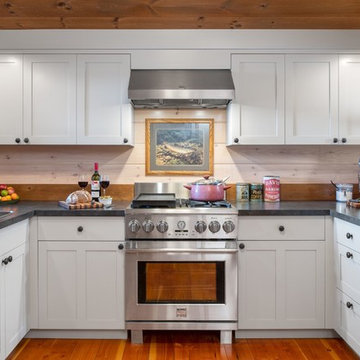
Ryan Bent
Idéer för att renovera ett rustikt grå grått u-kök, med en enkel diskho, skåp i shakerstil, vita skåp, beige stänkskydd, stänkskydd i trä, rostfria vitvaror och mellanmörkt trägolv
Idéer för att renovera ett rustikt grå grått u-kök, med en enkel diskho, skåp i shakerstil, vita skåp, beige stänkskydd, stänkskydd i trä, rostfria vitvaror och mellanmörkt trägolv

Teryn Rae Photography
Pinehurst Homes
Bild på ett mycket stort rustikt brun linjärt brunt kök med öppen planlösning, med en enkel diskho, luckor med infälld panel, skåp i mellenmörkt trä, granitbänkskiva, beige stänkskydd, stänkskydd i tunnelbanekakel, rostfria vitvaror, ljust trägolv, en köksö och brunt golv
Bild på ett mycket stort rustikt brun linjärt brunt kök med öppen planlösning, med en enkel diskho, luckor med infälld panel, skåp i mellenmörkt trä, granitbänkskiva, beige stänkskydd, stänkskydd i tunnelbanekakel, rostfria vitvaror, ljust trägolv, en köksö och brunt golv
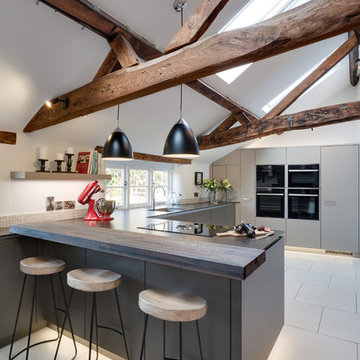
Lisa Lodwig Photography
Foto på ett avskilt, mellanstort vintage l-kök, med en enkel diskho, släta luckor, grå skåp, bänkskiva i kvartsit, beige stänkskydd, stänkskydd i mosaik, integrerade vitvaror och klinkergolv i porslin
Foto på ett avskilt, mellanstort vintage l-kök, med en enkel diskho, släta luckor, grå skåp, bänkskiva i kvartsit, beige stänkskydd, stänkskydd i mosaik, integrerade vitvaror och klinkergolv i porslin
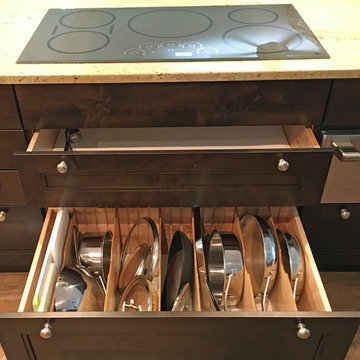
Among the 27 drawers in this kitchen is this extra-deep divided drawer that will accommodate 13" skillets.
Foto på ett mellanstort vintage kök, med en enkel diskho, skåp i shakerstil, skåp i mörkt trä, granitbänkskiva, beige stänkskydd, stänkskydd i stenkakel, rostfria vitvaror, klinkergolv i porslin, en köksö och beiget golv
Foto på ett mellanstort vintage kök, med en enkel diskho, skåp i shakerstil, skåp i mörkt trä, granitbänkskiva, beige stänkskydd, stänkskydd i stenkakel, rostfria vitvaror, klinkergolv i porslin, en köksö och beiget golv

Bild på ett mellanstort funkis kök, med en enkel diskho, öppna hyllor, skåp i rostfritt stål, granitbänkskiva, beige stänkskydd, stänkskydd i cementkakel, rostfria vitvaror och betonggolv

At first glance this rustic kitchen looks so authentic, one would think it was constructed 100 years ago. Situated in the Rocky Mountains, this second home is the gathering place for family ski vacations and is the definition of luxury among the beautiful yet rough terrain. A hand-forged hood boldly stands in the middle of the room, commanding attention even through the sturdy log beams both above and to the sides of the work/gathering space. The view just might get jealous of this kitchen!
Project specs: Custom cabinets by Premier Custom-Built, constructed out of quartered oak. Sub Zero refrigerator and Wolf 48” range. Pendants and hood by Dragon Forge in Colorado.
(Photography, Kimberly Gavin)
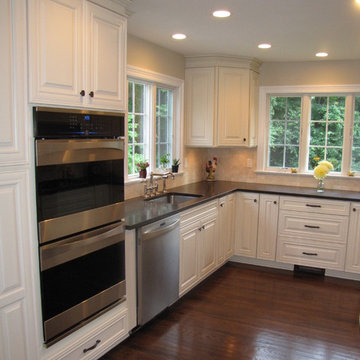
This kitchen was beautifully designed in Waypoint Living spaces Cabinetry. The 720F shaker style door is shown in a Maple Cream Glaze finish. The counter top is Caesarstone's Emperadoro finish
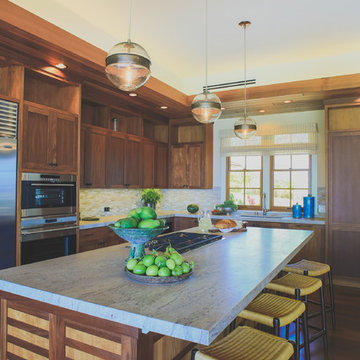
Bryce Johnson
Inspiration för exotiska kök, med en enkel diskho, skåp i mörkt trä, marmorbänkskiva, beige stänkskydd, stänkskydd i glaskakel, rostfria vitvaror, mörkt trägolv och en köksö
Inspiration för exotiska kök, med en enkel diskho, skåp i mörkt trä, marmorbänkskiva, beige stänkskydd, stänkskydd i glaskakel, rostfria vitvaror, mörkt trägolv och en köksö
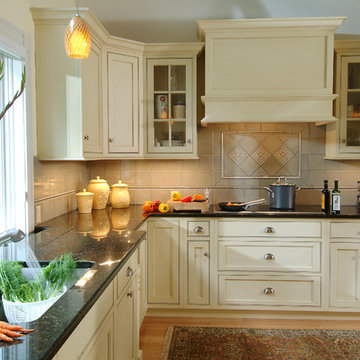
Inspiration för klassiska svart kök, med granitbänkskiva, en enkel diskho, luckor med infälld panel, beige skåp och beige stänkskydd

This beautiful traditional kitchen includes custom, stained, ceiling height cabinets and gorgeous glass details in the upper cabinets. Luxurious granite ties in the beige back splash and cabinets.

Inspiration för mellanstora klassiska flerfärgat kök, med en enkel diskho, skåp i shakerstil, gula skåp, bänkskiva i kvarts, beige stänkskydd, stänkskydd i keramik, rostfria vitvaror, klinkergolv i keramik, en köksö och beiget golv

Full Overlay, Rift White Oak front panel conceals Subzero drawer-style refrigerator/freezer.
Idéer för små funkis vitt kök, med en enkel diskho, släta luckor, skåp i mellenmörkt trä, bänkskiva i kvarts, beige stänkskydd, stänkskydd i keramik, svarta vitvaror, terrazzogolv, en halv köksö och vitt golv
Idéer för små funkis vitt kök, med en enkel diskho, släta luckor, skåp i mellenmörkt trä, bänkskiva i kvarts, beige stänkskydd, stänkskydd i keramik, svarta vitvaror, terrazzogolv, en halv köksö och vitt golv

Idéer för att renovera ett rustikt beige beige kök, med ljust trägolv, en enkel diskho, släta luckor, svarta skåp, laminatbänkskiva, beige stänkskydd, stänkskydd i trä och integrerade vitvaror

Bild på ett funkis beige linjärt beige kök och matrum, med en enkel diskho, släta luckor, gula skåp, beige stänkskydd, rostfria vitvaror, ljust trägolv och beiget golv

Our clients are seasoned home renovators. Their Malibu oceanside property was the second project JRP had undertaken for them. After years of renting and the age of the home, it was becoming prevalent the waterfront beach house, needed a facelift. Our clients expressed their desire for a clean and contemporary aesthetic with the need for more functionality. After a thorough design process, a new spatial plan was essential to meet the couple’s request. This included developing a larger master suite, a grander kitchen with seating at an island, natural light, and a warm, comfortable feel to blend with the coastal setting.
Demolition revealed an unfortunate surprise on the second level of the home: Settlement and subpar construction had allowed the hillside to slide and cover structural framing members causing dangerous living conditions. Our design team was now faced with the challenge of creating a fix for the sagging hillside. After thorough evaluation of site conditions and careful planning, a new 10’ high retaining wall was contrived to be strategically placed into the hillside to prevent any future movements.
With the wall design and build completed — additional square footage allowed for a new laundry room, a walk-in closet at the master suite. Once small and tucked away, the kitchen now boasts a golden warmth of natural maple cabinetry complimented by a striking center island complete with white quartz countertops and stunning waterfall edge details. The open floor plan encourages entertaining with an organic flow between the kitchen, dining, and living rooms. New skylights flood the space with natural light, creating a tranquil seaside ambiance. New custom maple flooring and ceiling paneling finish out the first floor.
Downstairs, the ocean facing Master Suite is luminous with breathtaking views and an enviable bathroom oasis. The master bath is modern and serene, woodgrain tile flooring and stunning onyx mosaic tile channel the golden sandy Malibu beaches. The minimalist bathroom includes a generous walk-in closet, his & her sinks, a spacious steam shower, and a luxurious soaking tub. Defined by an airy and spacious floor plan, clean lines, natural light, and endless ocean views, this home is the perfect rendition of a contemporary coastal sanctuary.
PROJECT DETAILS:
• Style: Contemporary
• Colors: White, Beige, Yellow Hues
• Countertops: White Ceasarstone Quartz
• Cabinets: Bellmont Natural finish maple; Shaker style
• Hardware/Plumbing Fixture Finish: Polished Chrome
• Lighting Fixtures: Pendent lighting in Master bedroom, all else recessed
• Flooring:
Hardwood - Natural Maple
Tile – Ann Sacks, Porcelain in Yellow Birch
• Tile/Backsplash: Glass mosaic in kitchen
• Other Details: Bellevue Stand Alone Tub
Photographer: Andrew, Open House VC

The original kitchen in this condominium was renovated arising from the need to replace Kitec plumbing. The work triangle remained generally the same, but numerous changes were made to improve the kitchen’s functionality, aesthetics, and lighting. Automation was also introduced. The goal was to design and build a modern contemporary functional kitchen with inspiring colours accented with textured wood features.
The functionality was improved with the addition of an under counter microwave, which freed up countertop space. Additional and improved storage was also created by incorporating under cabinet drawers throughout the kitchen, a bar area with open glass shelving above, and open shelving to the right of the seating area. Upper cabinet storage was as well increased with storage above the fridge.
Numerous lighting improvements were made including the addition of potlights. This was done by dropping the ceiling in the kitchen, which also created a visual division with the dining area. Automation was introduced as well into the space with HUE under cabinet lighting, and a touch faucet. The under cabinet lights are controlled by the Phillips Hue App that programs routines, scenes, and other settings.
The kitchen features painted Shaker cabinets accented by textured wood shelving. The countertop surfaces are quartz with waterfalls on both sides of the island, which is a focal point. Shapes are also strongly identified in the design with the use of triangular tiles in the backsplash along with rectangular upper cabinets, and appliance doors and drawers. The kitchen is made most unique though with the uplifting use of colour in the cabinets that make this a bright and cheerful space.
Aristea Photography
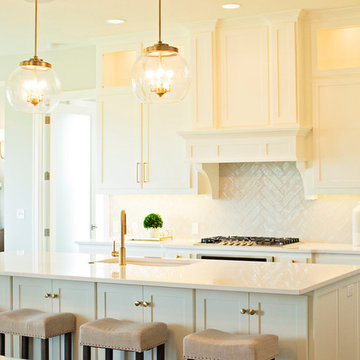
Idéer för vintage beige kök, med en enkel diskho, skåp i shakerstil, beige skåp, beige stänkskydd, integrerade vitvaror, mörkt trägolv, en köksö och brunt golv
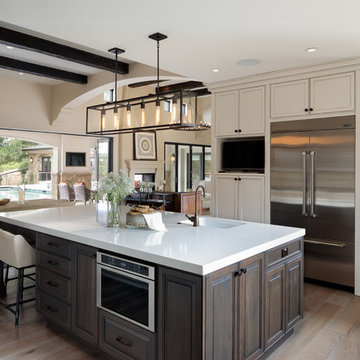
Inspiration för ett stort vintage kök, med en enkel diskho, luckor med infälld panel, beige skåp, beige stänkskydd, rostfria vitvaror, ljust trägolv, en köksö och beiget golv
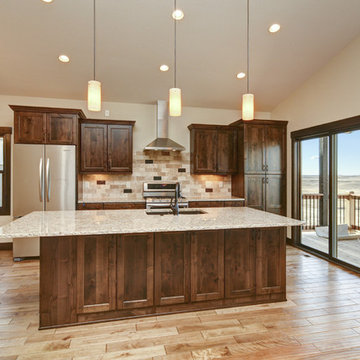
Klassisk inredning av ett mellanstort linjärt kök med öppen planlösning, med en enkel diskho, skåp i shakerstil, skåp i mellenmörkt trä, granitbänkskiva, beige stänkskydd, stänkskydd i kalk, rostfria vitvaror, mellanmörkt trägolv, en köksö och beiget golv
8 263 foton på kök, med en enkel diskho och beige stänkskydd
3