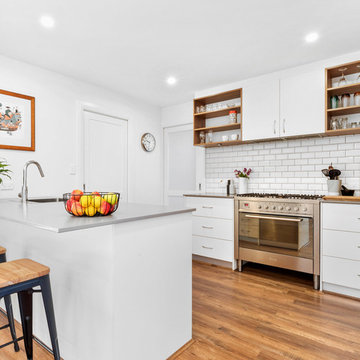86 482 foton på kök, med en enkel diskho och en trippel diskho
Sortera efter:
Budget
Sortera efter:Populärt i dag
141 - 160 av 86 482 foton
Artikel 1 av 3

Caitlin Mogridge
Idéer för mellanstora eklektiska linjära grått kök med öppen planlösning, med en enkel diskho, släta luckor, skåp i mellenmörkt trä, bänkskiva i betong, vitt stänkskydd, stänkskydd i tegel, rostfria vitvaror, betonggolv, en köksö och vitt golv
Idéer för mellanstora eklektiska linjära grått kök med öppen planlösning, med en enkel diskho, släta luckor, skåp i mellenmörkt trä, bänkskiva i betong, vitt stänkskydd, stänkskydd i tegel, rostfria vitvaror, betonggolv, en köksö och vitt golv
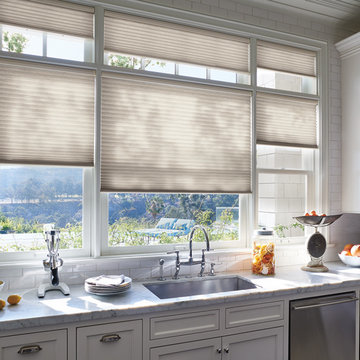
Roman shades originated in ancient Rome, when homeowners hung wet cloths over their windows to trap dust from the outside and keep the heat in check. Over time, this practical solution evolved into an aesthetic expression of the homeowner. Today, Roman shades are a great combination of utility and fashion.
Somewhere between hard window treatments like blinds or shutters, and soft treatments like curtains or drapes, Roman shades combine the best of both into a unique solution for almost any window! With a variety of lift options and a virtually unlimited line of fabrics to choose from, we can help you find the right Roman shades that perfectly accentuate your living space and reflect your personal style.
Whether your personal style leans more toward casual, classic, or elegant, there’s a Roman shade style that’s perfect for your home. The choices are limitless—classic, flat, relaxed, and more! Roman shades (or Roman blinds, as they are sometimes called) give you the look of costly custom shades at an affordable price that will surprise you. All the Roman fabric shades from Gotcha Covered lay smoothly, evenly, and gracefully into soft folds.
Additionally, Top down, Bottom Up gives you the flexibility to have open window space when and where you want it to expose those views or allow more natural light in while still maintaining privacy.

Jordi Miralles fotografia
Idéer för att renovera ett stort funkis svart svart kök, med en enkel diskho, släta luckor, svarta skåp, bänkskiva i kalksten, svart stänkskydd, stänkskydd i kalk, rostfria vitvaror, en köksö, ljust trägolv och beiget golv
Idéer för att renovera ett stort funkis svart svart kök, med en enkel diskho, släta luckor, svarta skåp, bänkskiva i kalksten, svart stänkskydd, stänkskydd i kalk, rostfria vitvaror, en köksö, ljust trägolv och beiget golv

Photo by John Merkl
Idéer för att renovera ett mellanstort medelhavsstil beige beige kök med öppen planlösning, med en enkel diskho, skåp i shakerstil, skåp i ljust trä, bänkskiva i kvartsit, flerfärgad stänkskydd, stänkskydd i keramik, integrerade vitvaror, mellanmörkt trägolv, en köksö och brunt golv
Idéer för att renovera ett mellanstort medelhavsstil beige beige kök med öppen planlösning, med en enkel diskho, skåp i shakerstil, skåp i ljust trä, bänkskiva i kvartsit, flerfärgad stänkskydd, stänkskydd i keramik, integrerade vitvaror, mellanmörkt trägolv, en köksö och brunt golv

Modern studio apartment for the young girl.
Inredning av ett modernt litet grå grått kök, med en enkel diskho, släta luckor, vita skåp, bänkskiva i kvartsit, grått stänkskydd, stänkskydd i cementkakel, klinkergolv i keramik, grått golv och rostfria vitvaror
Inredning av ett modernt litet grå grått kök, med en enkel diskho, släta luckor, vita skåp, bänkskiva i kvartsit, grått stänkskydd, stänkskydd i cementkakel, klinkergolv i keramik, grått golv och rostfria vitvaror
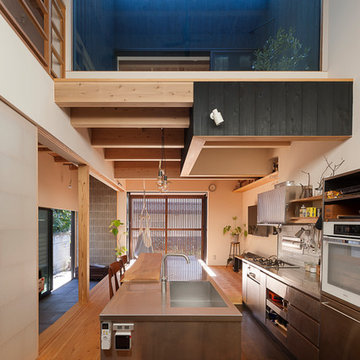
Photo by Hiroshi Ueda
Bild på ett orientaliskt kök, med ljust trägolv, en enkel diskho, släta luckor, skåp i rostfritt stål, bänkskiva i rostfritt stål, vitt stänkskydd, en köksö och brunt golv
Bild på ett orientaliskt kök, med ljust trägolv, en enkel diskho, släta luckor, skåp i rostfritt stål, bänkskiva i rostfritt stål, vitt stänkskydd, en köksö och brunt golv
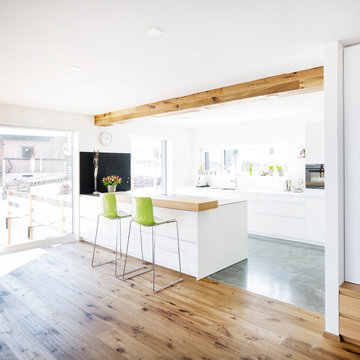
Inredning av ett modernt mellanstort vit vitt kök, med en enkel diskho, släta luckor, vita skåp, bänkskiva i rostfritt stål, vitt stänkskydd, glaspanel som stänkskydd, svarta vitvaror, betonggolv, en köksö och grått golv
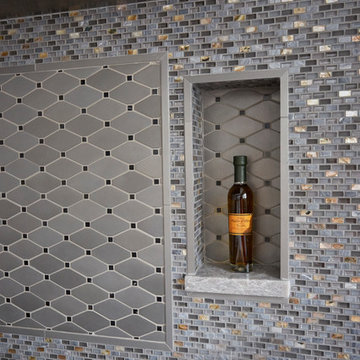
Tiled niche by the range adds extra storage for spices and dimensional interes in the range wall.
The goal of the project was to update the kitchen and butler's pantry of this over 100 year old house. The kitchen and butler's pantry cabinetry were from different eras and the counter top was disjointed around the existing sink, with an old radiator in the way. The clients were inspired by the cabinetry color in one of our projects posted earlier on Houzz and we successfully blended that with personalized elements to create a kitchen in a style of their own. The butler's pantry behind the range wall with it's lit glass door cabinets matches the kitchen's style and acts as a backdrop for the custom range hood and uniquely tiled wall. We maximized the counter space around the custom Galley sink by replacing the old radiator that was in the way with a toe space heater, and by extending the integral drain board above the dishwasher.

Foto på ett litet eklektiskt kök, med en enkel diskho, släta luckor, blå skåp, bänkskiva i kvarts, flerfärgad stänkskydd, stänkskydd i mosaik, rostfria vitvaror, ljust trägolv och en halv köksö

Before renovating, this bright and airy family kitchen was small, cramped and dark. The dining room was being used for spillover storage, and there was hardly room for two cooks in the kitchen. By knocking out the wall separating the two rooms, we created a large kitchen space with plenty of storage, space for cooking and baking, and a gathering table for kids and family friends. The dark navy blue cabinets set apart the area for baking, with a deep, bright counter for cooling racks, a tiled niche for the mixer, and pantries dedicated to baking supplies. The space next to the beverage center was used to create a beautiful eat-in dining area with an over-sized pendant and provided a stunning focal point visible from the front entry. Touches of brass and iron are sprinkled throughout and tie the entire room together.
Photography by Stacy Zarin

This creative transitional space was transformed from a very dated layout that did not function well for our homeowners - who enjoy cooking for both their family and friends. They found themselves cooking on a 30" by 36" tiny island in an area that had much more potential. A completely new floor plan was in order. An unnecessary hallway was removed to create additional space and a new traffic pattern. New doorways were created for access from the garage and to the laundry. Just a couple of highlights in this all Thermador appliance professional kitchen are the 10 ft island with two dishwashers (also note the heated tile area on the functional side of the island), double floor to ceiling pull-out pantries flanking the refrigerator, stylish soffited area at the range complete with burnished steel, niches and shelving for storage. Contemporary organic pendants add another unique texture to this beautiful, welcoming, one of a kind kitchen! Photos by David Cobb Photography.
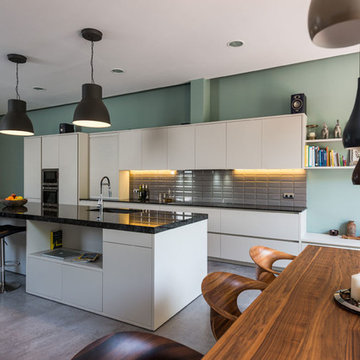
Sincro
Bild på ett stort industriellt linjärt kök med öppen planlösning, med en enkel diskho, släta luckor, vita skåp, marmorbänkskiva, grått stänkskydd, stänkskydd i porslinskakel, rostfria vitvaror, betonggolv, en köksö och grått golv
Bild på ett stort industriellt linjärt kök med öppen planlösning, med en enkel diskho, släta luckor, vita skåp, marmorbänkskiva, grått stänkskydd, stänkskydd i porslinskakel, rostfria vitvaror, betonggolv, en köksö och grått golv
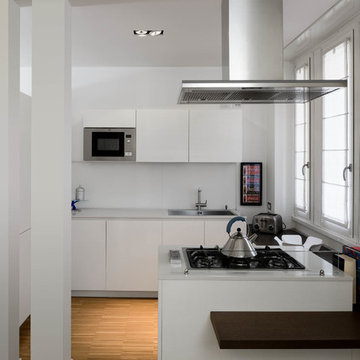
La cucina, interamente bianca, è aperta sul soggiorno ed è distribuita ad O, con un'unica apertura per l'accesso. I piani di lavoro sono ad altezze diverse. Il piano più alto è in quarzite bianca mentre il più basso, utilizzabile come seduta, è in laminato effetto legno scuro. La zona 'armadi' contiene il frigorifero e la dispensa.
| foto di Filippo Vinardi |

A bold sense of color grounded with walnut cabinetry makes this space pop.
Idéer för att renovera ett avskilt, mellanstort funkis parallellkök, med en enkel diskho, luckor med glaspanel, skåp i mellenmörkt trä, bänkskiva i kvarts, orange stänkskydd, stänkskydd i keramik, rostfria vitvaror, klinkergolv i porslin och grått golv
Idéer för att renovera ett avskilt, mellanstort funkis parallellkök, med en enkel diskho, luckor med glaspanel, skåp i mellenmörkt trä, bänkskiva i kvarts, orange stänkskydd, stänkskydd i keramik, rostfria vitvaror, klinkergolv i porslin och grått golv

A 1920s colonial in a shorefront community in Westchester County had an expansive renovation with new kitchen by Studio Dearborn. Countertops White Macauba; interior design Lorraine Levinson. Photography, Timothy Lenz.

Cooking for Two
Location: Plymouth, MN, United States
Liz Schupanitz Designs
Photographed by: Andrea Rugg Photography
Idéer för att renovera ett mellanstort vintage kök, med en enkel diskho, luckor med infälld panel, vita skåp, granitbänkskiva, vitt stänkskydd, stänkskydd i keramik, rostfria vitvaror, mellanmörkt trägolv, en köksö och brunt golv
Idéer för att renovera ett mellanstort vintage kök, med en enkel diskho, luckor med infälld panel, vita skåp, granitbänkskiva, vitt stänkskydd, stänkskydd i keramik, rostfria vitvaror, mellanmörkt trägolv, en köksö och brunt golv
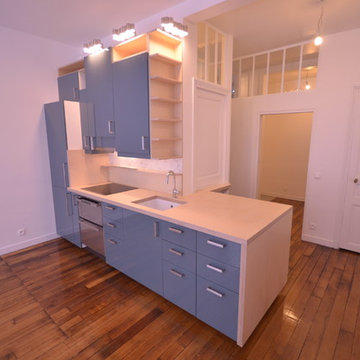
Modern inredning av ett mellanstort linjärt kök med öppen planlösning, med en enkel diskho, luckor med profilerade fronter, blå skåp, vitt stänkskydd, stänkskydd i mosaik, rostfria vitvaror, ljust trägolv och beiget golv
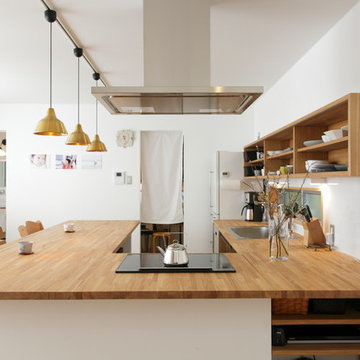
おしゃれなキッチン
Asiatisk inredning av ett u-kök, med en enkel diskho, vitt stänkskydd, ljust trägolv och brunt golv
Asiatisk inredning av ett u-kök, med en enkel diskho, vitt stänkskydd, ljust trägolv och brunt golv

Idéer för stora vintage vitt kök, med skåp i shakerstil, vita skåp, grått stänkskydd, integrerade vitvaror, en köksö, en enkel diskho, ljust trägolv, marmorbänkskiva, stänkskydd i marmor och beiget golv
86 482 foton på kök, med en enkel diskho och en trippel diskho
8
