3 857 foton på kök, med en enkel diskho och glaspanel som stänkskydd
Sortera efter:
Budget
Sortera efter:Populärt i dag
101 - 120 av 3 857 foton
Artikel 1 av 3
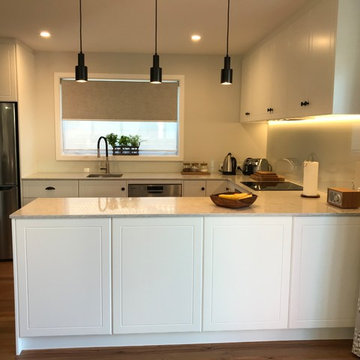
This kitchen features Caesarstone Bianco Drift 20mm benchtops with Dezignatek Classic White Satin cabinetry (Capri door detail).
Inspiration för mellanstora klassiska beige kök, med en enkel diskho, skåp i shakerstil, vita skåp, bänkskiva i kvarts, grått stänkskydd, glaspanel som stänkskydd, rostfria vitvaror, mellanmörkt trägolv och brunt golv
Inspiration för mellanstora klassiska beige kök, med en enkel diskho, skåp i shakerstil, vita skåp, bänkskiva i kvarts, grått stänkskydd, glaspanel som stänkskydd, rostfria vitvaror, mellanmörkt trägolv och brunt golv
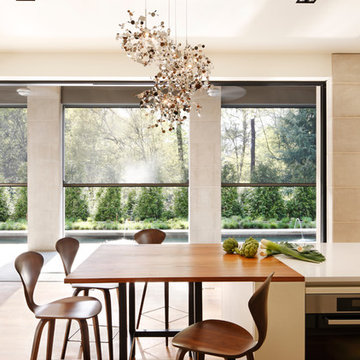
Modern inredning av ett stort kök, med en enkel diskho, släta luckor, vita skåp, bänkskiva i kvarts, vitt stänkskydd, glaspanel som stänkskydd, rostfria vitvaror, mellanmörkt trägolv och en köksö

Foto på ett litet maritimt vit kök, med en enkel diskho, luckor med upphöjd panel, vita skåp, bänkskiva i kvarts, flerfärgad stänkskydd, glaspanel som stänkskydd, rostfria vitvaror och vinylgolv

Fabienne Delafraye
Inspiration för små moderna kök, med en enkel diskho, släta luckor, skåp i ljust trä, träbänkskiva, svart stänkskydd, glaspanel som stänkskydd, svarta vitvaror, betonggolv, en halv köksö och blått golv
Inspiration för små moderna kök, med en enkel diskho, släta luckor, skåp i ljust trä, träbänkskiva, svart stänkskydd, glaspanel som stänkskydd, svarta vitvaror, betonggolv, en halv köksö och blått golv
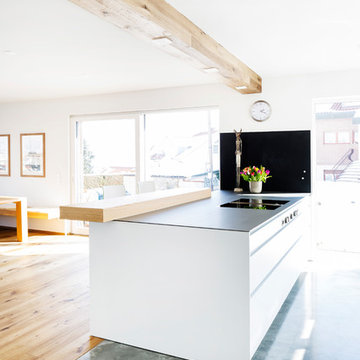
Bild på ett mellanstort skandinaviskt grå grått kök, med en enkel diskho, släta luckor, vita skåp, bänkskiva i rostfritt stål, vitt stänkskydd, glaspanel som stänkskydd, svarta vitvaror, betonggolv, en köksö och grått golv
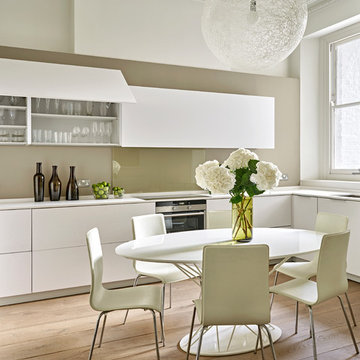
Nick Smith
Foto på ett mellanstort funkis kök, med en enkel diskho, släta luckor, vita skåp, bänkskiva i koppar, glaspanel som stänkskydd, rostfria vitvaror och mellanmörkt trägolv
Foto på ett mellanstort funkis kök, med en enkel diskho, släta luckor, vita skåp, bänkskiva i koppar, glaspanel som stänkskydd, rostfria vitvaror och mellanmörkt trägolv
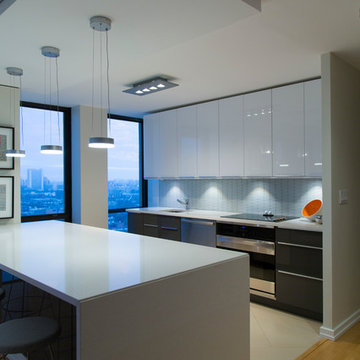
Chika Sekiguchi
Inspiration för ett mellanstort funkis kök, med en enkel diskho, släta luckor, vita skåp, bänkskiva i kvarts, vitt stänkskydd, glaspanel som stänkskydd, rostfria vitvaror, en köksö och ljust trägolv
Inspiration för ett mellanstort funkis kök, med en enkel diskho, släta luckor, vita skåp, bänkskiva i kvarts, vitt stänkskydd, glaspanel som stänkskydd, rostfria vitvaror, en köksö och ljust trägolv
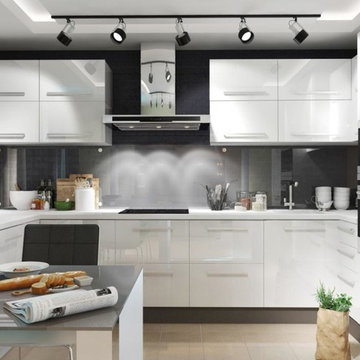
Inredning av ett modernt litet kök, med en enkel diskho, släta luckor, vita skåp, bänkskiva i kvarts, svart stänkskydd, glaspanel som stänkskydd, rostfria vitvaror och klinkergolv i keramik
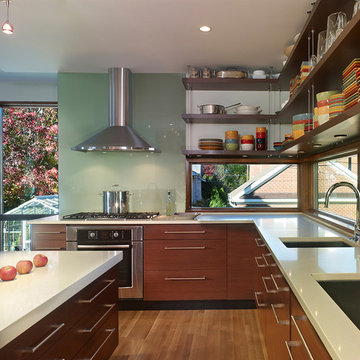
Adding onto an existing house, the Owners wanted to push the house more modern. The new "boxes" were clad in compatible material, with accents of concrete block and mahogany. Corner windows open the views.

Credit: Peter Atkinson Photography
Foto på ett avskilt, litet funkis svart parallellkök, med en enkel diskho, släta luckor, svarta skåp, bänkskiva i kvartsit, svart stänkskydd, glaspanel som stänkskydd, svarta vitvaror, målat trägolv och vitt golv
Foto på ett avskilt, litet funkis svart parallellkök, med en enkel diskho, släta luckor, svarta skåp, bänkskiva i kvartsit, svart stänkskydd, glaspanel som stänkskydd, svarta vitvaror, målat trägolv och vitt golv
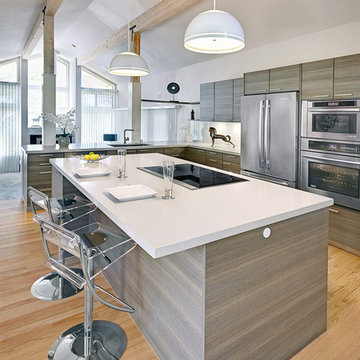
This contemporary kitchen space with lofty cathedral ceilings is finished with horizontal grained Teak Decor Lava Poggenpohl cabinetry. The "open-plan" design replaces a kitchen that was once segmented from the family room with partial height walls. By relocating the refrigerator and sink and removing the partial walls, an open design concept was achieved. The white quartz counter tops, glass panel backsplash, and modern pendants further illuminate this once dark space.
Photo Credit: PhotographerLink
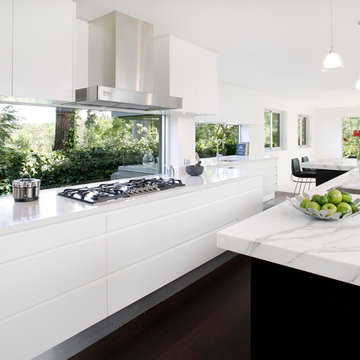
When the owners of this Oatley kitchen expanded on their property they want to capture the beautiful vista in the design. Not one to disappoint, designer Ole Jensen from Art of Kitchens conceptualised a project that went above and beyond this request and made the stunning scenery the back drop to the eye-catching design.

This high rise, loft style kitchen incorporates modern design elements using stylish materials and hidden appliances. The horizontal, lift up wall cabinets and floating shelves allows sufficient and functional storage in this minimalist design layout. The soft grey color palette in the cabinetry blends in with the industrial elements of the dwelling structure yet allows the purple accent wall and surrounding art to stand out as focal points in this kitchen.
One of the most important requests this client had was that the kitchen needed to take advantage of the dramatic skyline views. The appliances needed to be hidden from view as best possible. A soft, neutral color palette so that she could incorporate her favorite colors, purple and black, in accessories and art. Everything needed a place to be stored so there would be no clutter on the countertops.
Due to the structural requirements in the building, a large concrete support column was the biggest design challenge. The location of this column made it difficult to ensure that the client had adequate walkway clearance between the living area and kitchen without sacrificing storage. In the original layout, the shape and location of the island and its attachment to the concrete column blocked the fantastic view of the city skyline.
In order to improve this walkway clearance, the island was pushed out further into the kitchen so that it became in-line with the column. A shallow depth, tall cabinet then replaced a standard 24” deep cabinet to widen the walk-space. In conjunction with moving the island, the shape of it was altered so that the cook-top could be relocated to allow the client to cook, congregate and take in the fabulous view of the city.
Designed by Tiffany Edwards and Micqui McGowen. Interior Design by Natalie Schorr. Photographed by Miro Dvorscak.
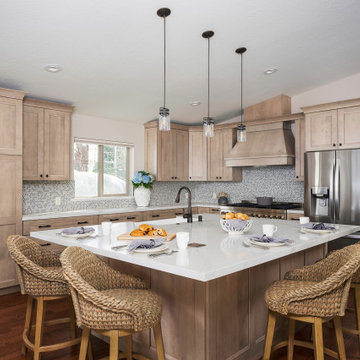
Fully remodeled kitchen. Created a "beachy mountain" kitchen design. Removed walls to create open space between kitchen and dining/family rooms. New layout and configuration. New cabinetry, countertops, appliances, sink, faucet, hardware, lighting, furnishings and accessories.
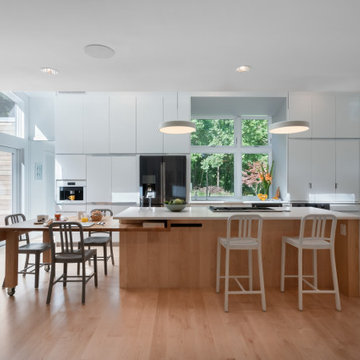
2 images showing the maple butcher block table moving in and out of the island. Also there is a hidden counter behind folding pocketing doors for storing countertop appliances.

Foto på ett stort funkis linjärt kök och matrum, med en enkel diskho, släta luckor, svarta skåp, laminatbänkskiva, vitt stänkskydd, glaspanel som stänkskydd, integrerade vitvaror, cementgolv och svart golv
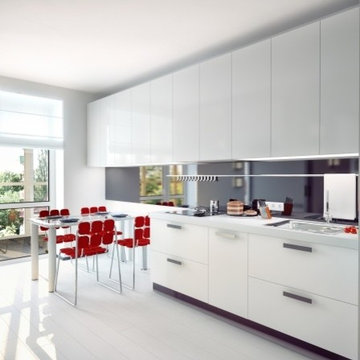
Inredning av ett modernt mellanstort linjärt kök och matrum, med en enkel diskho, släta luckor, vita skåp, bänkskiva i koppar, grått stänkskydd, glaspanel som stänkskydd, rostfria vitvaror och klinkergolv i keramik
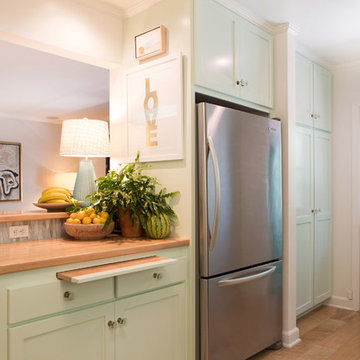
Photography by Erika Bierman www.erikabiermanphotography.com
Idéer för mellanstora, avskilda maritima l-kök, med en halv köksö, skåp i shakerstil, gröna skåp, grönt stänkskydd, glaspanel som stänkskydd, rostfria vitvaror, en enkel diskho, mellanmörkt trägolv och träbänkskiva
Idéer för mellanstora, avskilda maritima l-kök, med en halv köksö, skåp i shakerstil, gröna skåp, grönt stänkskydd, glaspanel som stänkskydd, rostfria vitvaror, en enkel diskho, mellanmörkt trägolv och träbänkskiva

The design of this remodel of a small two-level residence in Noe Valley reflects the owner's passion for Japanese architecture. Having decided to completely gut the interior partitions, we devised a better-arranged floor plan with traditional Japanese features, including a sunken floor pit for dining and a vocabulary of natural wood trim and casework. Vertical grain Douglas Fir takes the place of Hinoki wood traditionally used in Japan. Natural wood flooring, soft green granite and green glass backsplashes in the kitchen further develop the desired Zen aesthetic. A wall to wall window above the sunken bath/shower creates a connection to the outdoors. Privacy is provided through the use of switchable glass, which goes from opaque to clear with a flick of a switch. We used in-floor heating to eliminate the noise associated with forced-air systems.
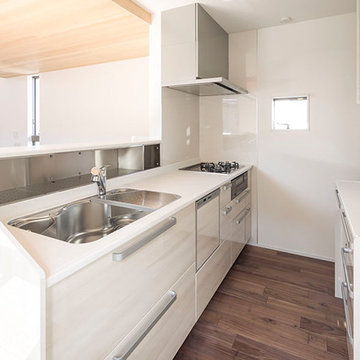
キッチンは対面式。
Modern inredning av ett mellanstort vit linjärt vitt kök med öppen planlösning, med en enkel diskho, luckor med profilerade fronter, beige skåp, bänkskiva i koppar, beige stänkskydd, glaspanel som stänkskydd, svarta vitvaror, mörkt trägolv, en köksö och beiget golv
Modern inredning av ett mellanstort vit linjärt vitt kök med öppen planlösning, med en enkel diskho, luckor med profilerade fronter, beige skåp, bänkskiva i koppar, beige stänkskydd, glaspanel som stänkskydd, svarta vitvaror, mörkt trägolv, en köksö och beiget golv
3 857 foton på kök, med en enkel diskho och glaspanel som stänkskydd
6