4 959 foton på kök, med en enkel diskho och skåp i ljust trä
Sortera efter:
Budget
Sortera efter:Populärt i dag
41 - 60 av 4 959 foton
Artikel 1 av 3
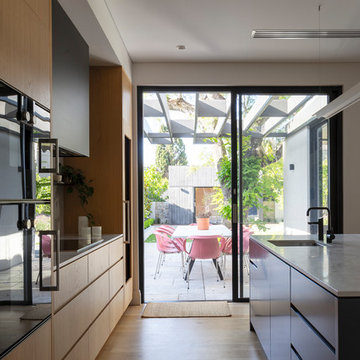
Inspiration för ett funkis grå grått kök, med en enkel diskho, släta luckor, skåp i ljust trä, marmorbänkskiva, grått stänkskydd, stänkskydd i marmor, svarta vitvaror, ljust trägolv och en köksö

Sited on a quiet street in Palo Alto, this new home is a warmer take on the popular modern farmhouse style. Rather than high contrast and white clapboard, earthy stucco and warm stained cedar set the scene of a forever home for an active and growing young family. The heart of the home is the large kitchen and living spaces opening the entire rear of the house to a lush, private backyard. Downstairs is a full basement, designed to be kid-centric with endless spaces for entertaining. A private master suite on the second level allows for quiet retreat from the chaos and bustle of everyday.
Interior Design: Jeanne Moeschler Interior Design
Photography: Reed Zelezny
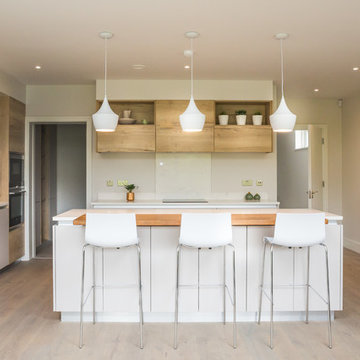
Modern inredning av ett mellanstort kök, med en enkel diskho, släta luckor, skåp i ljust trä, bänkskiva i kvartsit, vitt stänkskydd, stänkskydd i sten, rostfria vitvaror, ljust trägolv och en köksö

A masterpiece of light and design, this gorgeous Beverly Hills contemporary is filled with incredible moments, offering the perfect balance of intimate corners and open spaces.
A large driveway with space for ten cars is complete with a contemporary fountain wall that beckons guests inside. An amazing pivot door opens to an airy foyer and light-filled corridor with sliding walls of glass and high ceilings enhancing the space and scale of every room. An elegant study features a tranquil outdoor garden and faces an open living area with fireplace. A formal dining room spills into the incredible gourmet Italian kitchen with butler’s pantry—complete with Miele appliances, eat-in island and Carrara marble countertops—and an additional open living area is roomy and bright. Two well-appointed powder rooms on either end of the main floor offer luxury and convenience.
Surrounded by large windows and skylights, the stairway to the second floor overlooks incredible views of the home and its natural surroundings. A gallery space awaits an owner’s art collection at the top of the landing and an elevator, accessible from every floor in the home, opens just outside the master suite. Three en-suite guest rooms are spacious and bright, all featuring walk-in closets, gorgeous bathrooms and balconies that open to exquisite canyon views. A striking master suite features a sitting area, fireplace, stunning walk-in closet with cedar wood shelving, and marble bathroom with stand-alone tub. A spacious balcony extends the entire length of the room and floor-to-ceiling windows create a feeling of openness and connection to nature.
A large grassy area accessible from the second level is ideal for relaxing and entertaining with family and friends, and features a fire pit with ample lounge seating and tall hedges for privacy and seclusion. Downstairs, an infinity pool with deck and canyon views feels like a natural extension of the home, seamlessly integrated with the indoor living areas through sliding pocket doors.
Amenities and features including a glassed-in wine room and tasting area, additional en-suite bedroom ideal for staff quarters, designer fixtures and appliances and ample parking complete this superb hillside retreat.
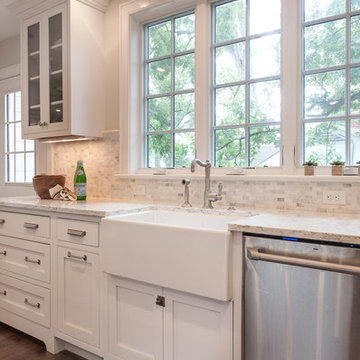
Bild på ett stort funkis kök, med en enkel diskho, skåp i shakerstil, skåp i ljust trä, granitbänkskiva, vitt stänkskydd, stänkskydd i mosaik, rostfria vitvaror, ljust trägolv och en köksö
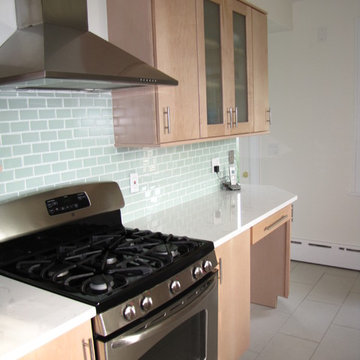
This kitchen was beautifully designed in Waypoint Living Spaces Cabinetry. The 730F Maple Natural stain . The counter top is Cambria's torquay countertop with an eased edge. The back splash tile is Dimensions Glacier tile. The back splash tile is Arctic glass tile. The faucet is delta's Trinsic faucet in a arctic stainless finish. All the finishes and products (expect for appliances) were supplied by Estate Cabinetry.

Open Kitchen with expansive views to open meadow below home. 3 level Island with multiple areas for storage and baking center. Counters are Fireslate and Granite.
David Patterson Photography

CAST architecture
Foto på ett litet funkis kök, med släta luckor, skåp i ljust trä, rostfria vitvaror, en enkel diskho, svart stänkskydd, betonggolv och en halv köksö
Foto på ett litet funkis kök, med släta luckor, skåp i ljust trä, rostfria vitvaror, en enkel diskho, svart stänkskydd, betonggolv och en halv köksö
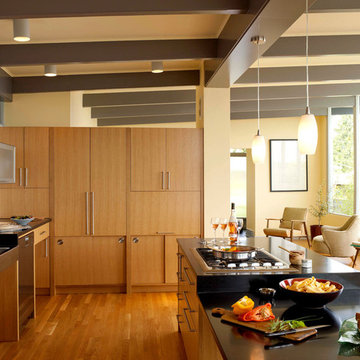
Architect: Carol Sundstrom, AIA
Accessibility Consultant: Karen Braitmayer, FAIA
Interior Designer: Lucy Johnson Interiors
Contractor: Phoenix Construction
Cabinetry: Contour Woodworks
Custom Sink: Kollmar Sheet Metal
Photography: © Kathryn Barnard

Red birch cabinetry, Soapstone countertops and recycled fir flooring contribute to the natural feel of the project.
Idéer för ett mellanstort modernt grå kök, med en enkel diskho, skåp i shakerstil, skåp i ljust trä, bänkskiva i täljsten, vitt stänkskydd, stänkskydd i tunnelbanekakel, rostfria vitvaror, ljust trägolv, en köksö och beiget golv
Idéer för ett mellanstort modernt grå kök, med en enkel diskho, skåp i shakerstil, skåp i ljust trä, bänkskiva i täljsten, vitt stänkskydd, stänkskydd i tunnelbanekakel, rostfria vitvaror, ljust trägolv, en köksö och beiget golv
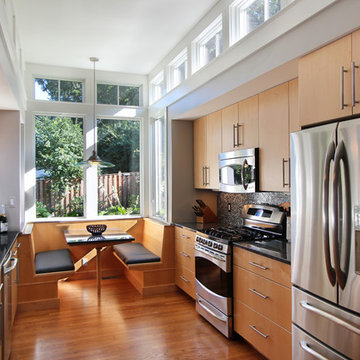
Inredning av ett modernt kök, med rostfria vitvaror, en enkel diskho, släta luckor och skåp i ljust trä

Custom White oak slim shaker kitchen cabinets
Idéer för ett stort modernt vit kök, med en enkel diskho, skåp i shakerstil, skåp i ljust trä, bänkskiva i kvarts, flerfärgad stänkskydd, stänkskydd i porslinskakel, ljust trägolv, en köksö och integrerade vitvaror
Idéer för ett stort modernt vit kök, med en enkel diskho, skåp i shakerstil, skåp i ljust trä, bänkskiva i kvarts, flerfärgad stänkskydd, stänkskydd i porslinskakel, ljust trägolv, en köksö och integrerade vitvaror

Inredning av ett maritimt flerfärgad flerfärgat kök, med en enkel diskho, luckor med infälld panel, skåp i ljust trä, bänkskiva i kvarts, flerfärgad stänkskydd, stänkskydd i keramik, rostfria vitvaror, mörkt trägolv, en köksö och brunt golv

TEAM:
Architect: LDa Architecture & Interiors
Interior Design: LDa Architecture & Interiors
Builder: Curtin Construction
Landscape Architect: Gregory Lombardi Design
Photographer: Greg Premru Photography

Inspiration för mellanstora lantliga linjära svart kök med öppen planlösning, med en enkel diskho, luckor med glaspanel, skåp i ljust trä, laminatbänkskiva, vitt stänkskydd, stänkskydd i tunnelbanekakel, svarta vitvaror, vinylgolv och brunt golv

The design of this remodel of a small two-level residence in Noe Valley reflects the owner's passion for Japanese architecture. Having decided to completely gut the interior partitions, we devised a better-arranged floor plan with traditional Japanese features, including a sunken floor pit for dining and a vocabulary of natural wood trim and casework. Vertical grain Douglas Fir takes the place of Hinoki wood traditionally used in Japan. Natural wood flooring, soft green granite and green glass backsplashes in the kitchen further develop the desired Zen aesthetic. A wall to wall window above the sunken bath/shower creates a connection to the outdoors. Privacy is provided through the use of switchable glass, which goes from opaque to clear with a flick of a switch. We used in-floor heating to eliminate the noise associated with forced-air systems.
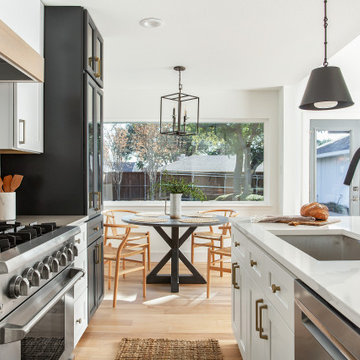
Coastal contemporary finishes and furniture designed by Interior Designer and Realtor Jessica Koltun in Dallas, TX. #designingdreams
Foto på ett mellanstort maritimt vit kök, med en enkel diskho, skåp i shakerstil, skåp i ljust trä, bänkskiva i kvarts, grått stänkskydd, stänkskydd i porslinskakel, rostfria vitvaror, ljust trägolv, en köksö och brunt golv
Foto på ett mellanstort maritimt vit kök, med en enkel diskho, skåp i shakerstil, skåp i ljust trä, bänkskiva i kvarts, grått stänkskydd, stänkskydd i porslinskakel, rostfria vitvaror, ljust trägolv, en köksö och brunt golv

Bild på ett avskilt industriellt brun linjärt brunt kök, med en enkel diskho, luckor med profilerade fronter, skåp i ljust trä, träbänkskiva, grönt stänkskydd, stänkskydd i tunnelbanekakel, integrerade vitvaror, cementgolv och grönt golv

This modern style kitchen design in Grosse Pointe Woods features light wood finished shaker style custom Woodmaster kitchen cabinets. The frameless cabinets have soft closing doors and drawers, with special 48" wall cabinets in the buffet area and 1/8" clear glass in the top part of the door. The cabinetry is accented by Atlas Hardware, Mont Quartz countertop, and Virginia Tile Vallelunga Calacatta porcelain subway tile backsplash with Schluter trim. Task Lighting buffet lighting including undercabinet, above cabinet, and in cabinet lights illuminate the space. GE appliances feature throughout this kitchen remodel including a GE Profile over the range convection microwave oven. The team also refinished hardwood floors to complete the design.

Espace cuisine? Un rendu sur mesure avec des meubles du commerce. Salle d'eau avec verrière.
Inspiration för ett litet funkis vit linjärt vitt kök med öppen planlösning, med en enkel diskho, luckor med profilerade fronter, skåp i ljust trä, laminatbänkskiva, flerfärgad stänkskydd, stänkskydd i keramik, integrerade vitvaror, terrazzogolv och flerfärgat golv
Inspiration för ett litet funkis vit linjärt vitt kök med öppen planlösning, med en enkel diskho, luckor med profilerade fronter, skåp i ljust trä, laminatbänkskiva, flerfärgad stänkskydd, stänkskydd i keramik, integrerade vitvaror, terrazzogolv och flerfärgat golv
4 959 foton på kök, med en enkel diskho och skåp i ljust trä
3