7 374 foton på kök, med en enkel diskho och skåp i mellenmörkt trä
Sortera efter:
Budget
Sortera efter:Populärt i dag
141 - 160 av 7 374 foton
Artikel 1 av 3
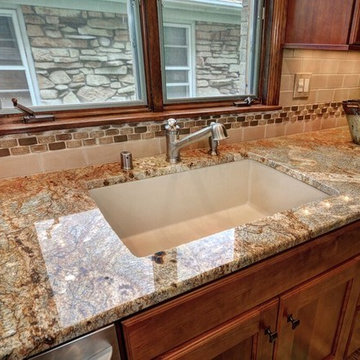
The large single bowl Silgranite Sink matches the Golden Crystal Granite countertops. It blends seamlessly with the backsplash and border tiles as well.
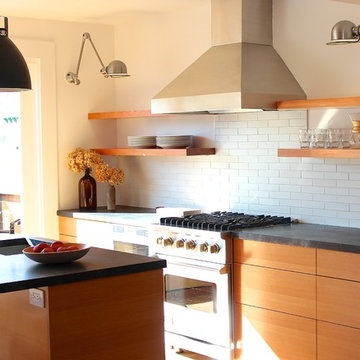
Bruce Damonte
Idéer för funkis kök, med en enkel diskho, släta luckor, skåp i mellenmörkt trä, bänkskiva i täljsten, vitt stänkskydd, stänkskydd i keramik, rostfria vitvaror, ljust trägolv och en köksö
Idéer för funkis kök, med en enkel diskho, släta luckor, skåp i mellenmörkt trä, bänkskiva i täljsten, vitt stänkskydd, stänkskydd i keramik, rostfria vitvaror, ljust trägolv och en köksö

Design of appliance wall featuring all Wood-Mode 84 cabinets. Vanguard Plus door style on Plain Sawn Walnut. Deep drawers with hidden drawer within, perfect for large dish storage and baking towels.
All pictures copyright and promotional use of Wood-Mode.
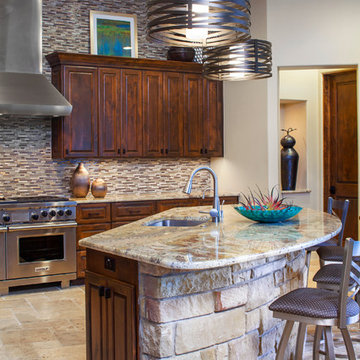
Fine Focus Photography - Tre Dunham
Inredning av ett klassiskt kök, med en enkel diskho, luckor med upphöjd panel, skåp i mellenmörkt trä, flerfärgad stänkskydd, rostfria vitvaror och stänkskydd i stickkakel
Inredning av ett klassiskt kök, med en enkel diskho, luckor med upphöjd panel, skåp i mellenmörkt trä, flerfärgad stänkskydd, rostfria vitvaror och stänkskydd i stickkakel
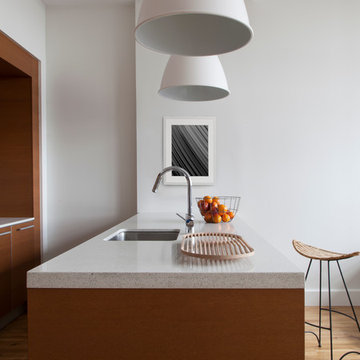
Notable decor elements include: Tom Dixon for Cappellini Morrison wicker barstools, Bestlite BL9XL Pendant Extra Large
Photography by: Francesco Bertocci
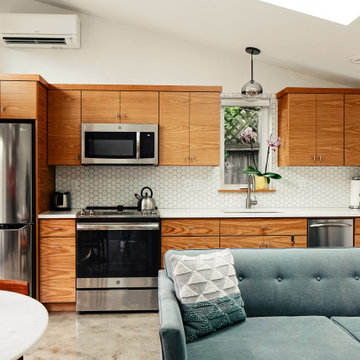
Bild på ett litet funkis vit linjärt vitt kök med öppen planlösning, med en enkel diskho, släta luckor, skåp i mellenmörkt trä, bänkskiva i kvarts, vitt stänkskydd, stänkskydd i keramik, rostfria vitvaror, betonggolv och grått golv

The term “industrial” evokes images of large factories with lots of machinery and moving parts. These cavernous, old brick buildings, built with steel and concrete are being rehabilitated into very desirable living spaces all over the country. Old manufacturing spaces have unique architectural elements that are often reclaimed and repurposed into what is now open residential living space. Exposed ductwork, concrete beams and columns, even the metal frame windows are considered desirable design elements that give a nod to the past.
This unique loft space is a perfect example of the rustic industrial style. The exposed beams, brick walls, and visible ductwork speak to the building’s past. Add a modern kitchen in complementing materials and you have created casual sophistication in a grand space.
Dura Supreme’s Silverton door style in Black paint coordinates beautifully with the black metal frames on the windows. Knotty Alder with a Hazelnut finish lends that rustic detail to a very sleek design. Custom metal shelving provides storage as well a visual appeal by tying all of the industrial details together.
Custom details add to the rustic industrial appeal of this industrial styled kitchen design with Dura Supreme Cabinetry.
Request a FREE Dura Supreme Brochure Packet:
http://www.durasupreme.com/request-brochure
Find a Dura Supreme Showroom near you today:
http://www.durasupreme.com/dealer-locator

50 tals inredning av ett mellanstort vit vitt kök, med en enkel diskho, släta luckor, skåp i mellenmörkt trä, bänkskiva i kvarts, blått stänkskydd, stänkskydd i porslinskakel, rostfria vitvaror, skiffergolv och svart golv

A new custom residence in the Harrison Views neighborhood of Issaquah Highlands.
The home incorporates high-performance envelope elements (a few of the strategies so far include alum-clad windows, rock wall house wrap insulation, green-roofs and provision for photovoltaic panels).
The building site has a unique upper bench and lower bench with a steep slope between them. The siting of the house takes advantage of this topography, creating a linear datum line that not only serves as a retaining wall but also as an organizing element for the home’s circulation.
The massing of the home is designed to maximize views, natural daylight and compliment the scale of the surrounding community. The living spaces are oriented to capture the panoramic views to the southwest and northwest, including Lake Washington and the Olympic mountain range as well as Seattle and Bellevue skylines.
A series of green roofs and protected outdoor spaces will allow the homeowners to extend their living spaces year-round.
With an emphasis on durability, the material palette will consist of a gray stained cedar siding, corten steel panels, cement board siding, T&G fir soffits, exposed wood beams, black fiberglass windows, board-formed concrete, glass railings and a standing seam metal roof.
A careful site analysis was done early on to suss out the best views and determine how unbuilt adjacent lots might be developed.
The total area is 3,425 SF of living space plus 575 SF for the garage.
Photos by Benjamin Benschneider. Architecture by Studio Zerbey Architecture + Design. Cabinets by LEICHT SEATTLE.
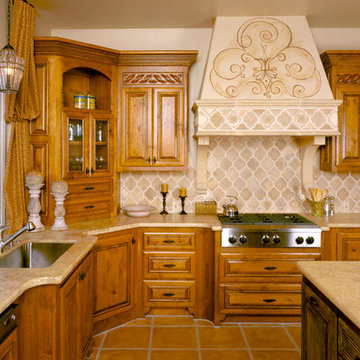
Inredning av ett medelhavsstil stort kök, med en enkel diskho, luckor med upphöjd panel, skåp i mellenmörkt trä, granitbänkskiva, beige stänkskydd, stänkskydd i keramik, rostfria vitvaror, klinkergolv i terrakotta och en köksö
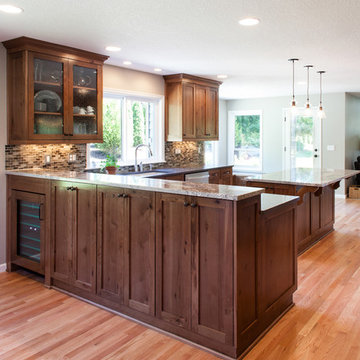
Portland Metro's Design and Build Firm | Photo Credit: Shawn St. Peter
Inspiration för ett stort rustikt kök, med en enkel diskho, skåp i shakerstil, skåp i mellenmörkt trä, bänkskiva i kvarts, stänkskydd i mosaik, rostfria vitvaror, ljust trägolv, en köksö, blått stänkskydd och beiget golv
Inspiration för ett stort rustikt kök, med en enkel diskho, skåp i shakerstil, skåp i mellenmörkt trä, bänkskiva i kvarts, stänkskydd i mosaik, rostfria vitvaror, ljust trägolv, en köksö, blått stänkskydd och beiget golv

Idéer för ett stort lantligt kök, med luckor med infälld panel, skåp i mellenmörkt trä, träbänkskiva, mellanmörkt trägolv, en köksö, vita vitvaror, en enkel diskho, vitt stänkskydd och stänkskydd i glaskakel

Donna Griffith Photography
Bild på ett orientaliskt kök, med släta luckor, skåp i mellenmörkt trä, grönt stänkskydd, rostfria vitvaror, en enkel diskho, granitbänkskiva, stänkskydd i glaskakel, skiffergolv och en köksö
Bild på ett orientaliskt kök, med släta luckor, skåp i mellenmörkt trä, grönt stänkskydd, rostfria vitvaror, en enkel diskho, granitbänkskiva, stänkskydd i glaskakel, skiffergolv och en köksö
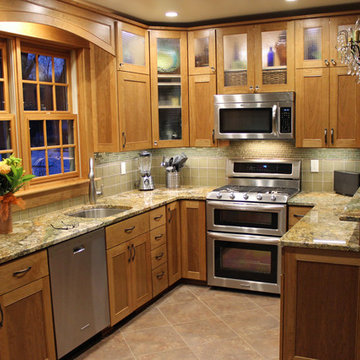
Stove view.
Idéer för avskilda, mellanstora amerikanska l-kök, med en enkel diskho, luckor med glaspanel, skåp i mellenmörkt trä, granitbänkskiva, grönt stänkskydd, stänkskydd i glaskakel, rostfria vitvaror, klinkergolv i keramik och en halv köksö
Idéer för avskilda, mellanstora amerikanska l-kök, med en enkel diskho, luckor med glaspanel, skåp i mellenmörkt trä, granitbänkskiva, grönt stänkskydd, stänkskydd i glaskakel, rostfria vitvaror, klinkergolv i keramik och en halv köksö
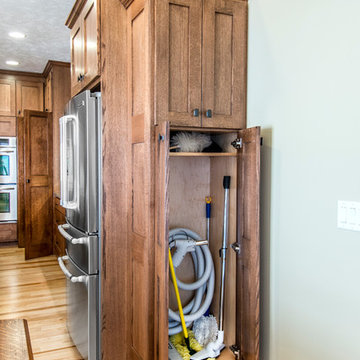
Alan Jackson - Jackson Studios
Foto på ett mellanstort amerikanskt kök, med en enkel diskho, skåp i shakerstil, skåp i mellenmörkt trä, granitbänkskiva, rostfria vitvaror, mellanmörkt trägolv och en köksö
Foto på ett mellanstort amerikanskt kök, med en enkel diskho, skåp i shakerstil, skåp i mellenmörkt trä, granitbänkskiva, rostfria vitvaror, mellanmörkt trägolv och en köksö
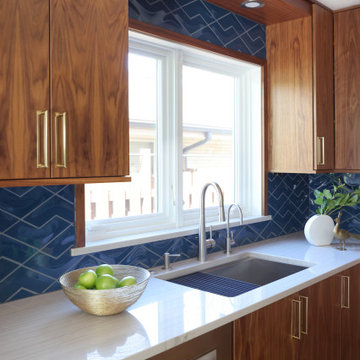
Adding color was key to make this walnut midcentury modern kitchen pop, and this couple didn’t need much coaxing to go big on impact. The dimensional marine blue backsplash brings in their love of color and is striking next to the walnut wood. This tile was chosen for the patterns it creates on the wall and is simply mesmerizing. The material and color add that touch of character and put their individual stamp on the kitchen.
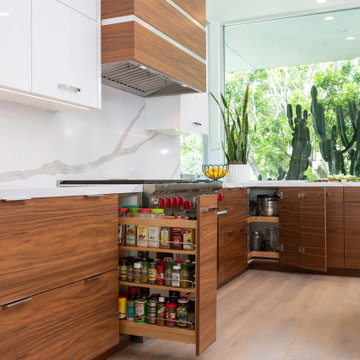
Contemporary Mark Singer Architecture remodeled to its finest of horizontal walnut cabinets and quartz counter tops
Idéer för ett stort modernt vit kök, med en enkel diskho, släta luckor, skåp i mellenmörkt trä, bänkskiva i kvarts, vitt stänkskydd, stänkskydd i sten, rostfria vitvaror, ljust trägolv, flera köksöar och beiget golv
Idéer för ett stort modernt vit kök, med en enkel diskho, släta luckor, skåp i mellenmörkt trä, bänkskiva i kvarts, vitt stänkskydd, stänkskydd i sten, rostfria vitvaror, ljust trägolv, flera köksöar och beiget golv

Teryn Rae Photography
Pinehurst Homes
Bild på ett mycket stort rustikt brun linjärt brunt kök med öppen planlösning, med en enkel diskho, luckor med infälld panel, skåp i mellenmörkt trä, granitbänkskiva, beige stänkskydd, stänkskydd i tunnelbanekakel, rostfria vitvaror, ljust trägolv, en köksö och brunt golv
Bild på ett mycket stort rustikt brun linjärt brunt kök med öppen planlösning, med en enkel diskho, luckor med infälld panel, skåp i mellenmörkt trä, granitbänkskiva, beige stänkskydd, stänkskydd i tunnelbanekakel, rostfria vitvaror, ljust trägolv, en köksö och brunt golv
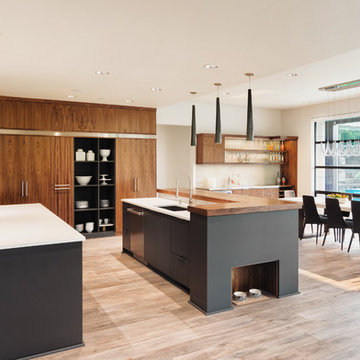
Idéer för stora funkis kök, med släta luckor, flera köksöar, brunt golv, en enkel diskho, skåp i mellenmörkt trä, bänkskiva i kvarts, vitt stänkskydd, stänkskydd i sten, vita vitvaror och ljust trägolv
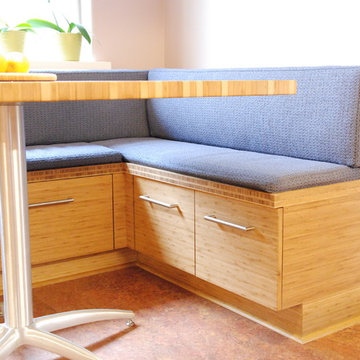
This was a Green Building project so wood materials has to be FSC Certified and NAUF. The amber bamboo used (which is horizontal grain run), is a sustainable wood. The The interiors are certified maple plywood. Low VOC clear water-based finish.
7 374 foton på kök, med en enkel diskho och skåp i mellenmörkt trä
8