6 292 foton på kök, med en enkel diskho och stänkskydd i glaskakel
Sortera efter:
Budget
Sortera efter:Populärt i dag
41 - 60 av 6 292 foton
Artikel 1 av 3

This Oceanside home, built to take advantage of majestic rocky views of the North Atlantic, incorporates outside living with inside glamor.
Sunlight streams through the large exterior windows that overlook the ocean. The light filters through to the back of the home with the clever use of over sized door frames with transoms, and a large pass through opening from the kitchen/living area to the dining area.
Retractable mosquito screens were installed on the deck to create an outdoor- dining area, comfortable even in the mid summer bug season. Photography: Greg Premru

Photo by Coastal Style Magazine
Bild på ett mellanstort maritimt l-kök, med en enkel diskho, luckor med infälld panel, vita skåp, bänkskiva i täljsten, grönt stänkskydd, stänkskydd i glaskakel, vita vitvaror, klinkergolv i porslin, en halv köksö och beiget golv
Bild på ett mellanstort maritimt l-kök, med en enkel diskho, luckor med infälld panel, vita skåp, bänkskiva i täljsten, grönt stänkskydd, stänkskydd i glaskakel, vita vitvaror, klinkergolv i porslin, en halv köksö och beiget golv

This kitchen was beautifully designed in Waypoint Living Spaces Cabinetry. The 730F Maple Natural stain . The counter top is Cambria's torquay countertop with an eased edge. The back splash tile is Dimensions Glacier tile. The back splash tile is Arctic glass tile. The faucet is delta's Trinsic faucet in a arctic stainless finish. All the finishes and products (expect for appliances) were supplied by Estate Cabinetry.
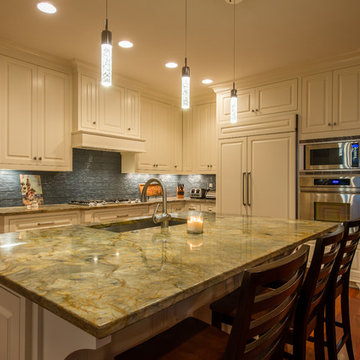
Mark Hoyle
Foto på ett mellanstort funkis kök, med en enkel diskho, luckor med upphöjd panel, vita skåp, granitbänkskiva, blått stänkskydd, stänkskydd i glaskakel, rostfria vitvaror, mellanmörkt trägolv och en köksö
Foto på ett mellanstort funkis kök, med en enkel diskho, luckor med upphöjd panel, vita skåp, granitbänkskiva, blått stänkskydd, stänkskydd i glaskakel, rostfria vitvaror, mellanmörkt trägolv och en köksö
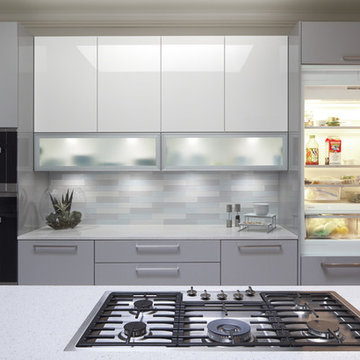
The Miele paneled 36" single door french pantry fridge has been wrapped with our Richilieu high-gloss cabinets. Miele flush installed cooktop. Miele Steam Oven and Convection Oven. Glass front flip up cabinets with aluminum doors and led lighting. Hidden outlets help create the clean and serene feeling. David Cobb Photography.
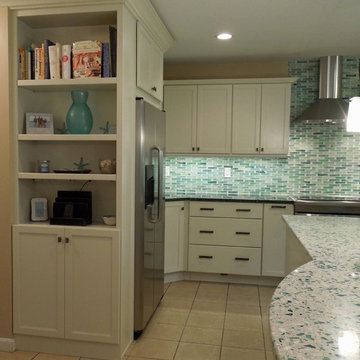
This open concept kitchen features a bookcase at the end of the refrigerator providing display space a technology charging station.
Delicious Kitchens & Interiors, LLC
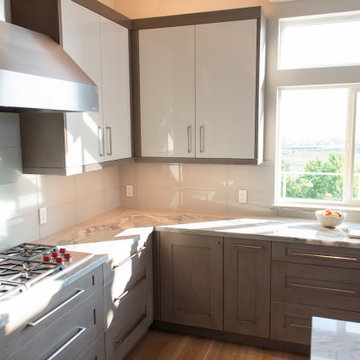
Modern Kitchen with French Oak wood floors and Quartzite slab countertops. Cabinetry by William Ohs.
Modern inredning av ett litet vit vitt kök, med en enkel diskho, skåp i shakerstil, grå skåp, bänkskiva i kvartsit, vitt stänkskydd, stänkskydd i glaskakel, färgglada vitvaror, ljust trägolv och en köksö
Modern inredning av ett litet vit vitt kök, med en enkel diskho, skåp i shakerstil, grå skåp, bänkskiva i kvartsit, vitt stänkskydd, stänkskydd i glaskakel, färgglada vitvaror, ljust trägolv och en köksö
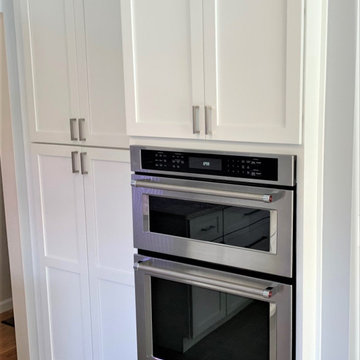
Cabinetry: Starmark
Style: Bridgeport w/ Five Piece Drawer Fronts
Finish: White
Countertop: Quartz (Contractor Provided)
Sink: (Contractor Provided)
Faucet: (Contractor Provided)
Hardware: (Contractor Provided)
Tile: (Contractor Provided)
Designer: Andrea Yeip
Contractor: Horizon Carpentry
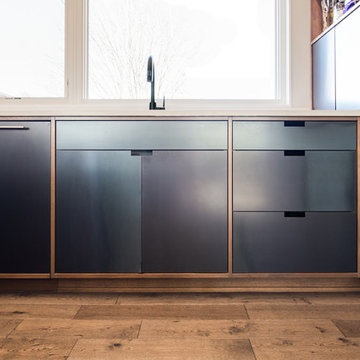
Silhouette
Portland, OR
type: remodel
status: built
-credits-
design: Matthew O. Daby - m.o.daby design
interior design: Angela Mechaley - m.o.daby design
construction: Hayes Brothers Construction
cabinets & casework: Red Bear Woodworks
structural engineer: Darla Wall - Willamette Building Solutions
photography: Kenton Waltz & Erin Riddle - KLIK Concepts
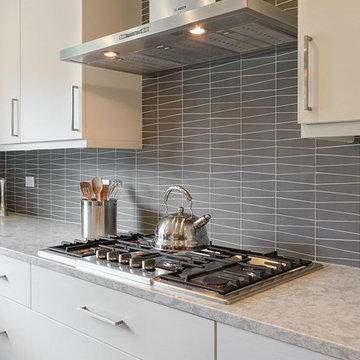
By Thrive Design Group
Foto på ett stort funkis kök, med en enkel diskho, släta luckor, vita skåp, bänkskiva i kvarts, grått stänkskydd, stänkskydd i glaskakel, rostfria vitvaror, mellanmörkt trägolv, en köksö och grått golv
Foto på ett stort funkis kök, med en enkel diskho, släta luckor, vita skåp, bänkskiva i kvarts, grått stänkskydd, stänkskydd i glaskakel, rostfria vitvaror, mellanmörkt trägolv, en köksö och grått golv
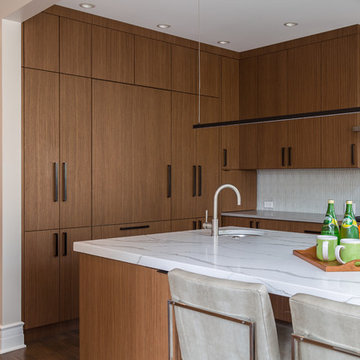
Chicago Lakewood Balmoral 1893 Farmhouse expands into contemporary living.
A stunning collaboration between Mindy Wieland of W3 architectural design & Fred M Alsen of fma Interior Design.
Contemporary Kitchen featuring Greenfield Cabinetry.

Gray painted and dark stained walnut cabinets with quartzite counter tops.
Inspiration för stora klassiska u-kök, med en enkel diskho, skåp i shakerstil, grå skåp, bänkskiva i kvartsit, grått stänkskydd, stänkskydd i glaskakel, rostfria vitvaror, mörkt trägolv och flera köksöar
Inspiration för stora klassiska u-kök, med en enkel diskho, skåp i shakerstil, grå skåp, bänkskiva i kvartsit, grått stänkskydd, stänkskydd i glaskakel, rostfria vitvaror, mörkt trägolv och flera köksöar
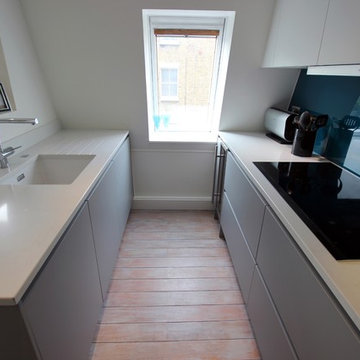
Pearl Grey handleless kitchen with white wall units
Worktop: Compac Carrara Quartz
Appliances: Siemems
Teal splashback
Idéer för att renovera ett avskilt, litet funkis parallellkök, med en enkel diskho, släta luckor, grå skåp, bänkskiva i kvartsit, blått stänkskydd, stänkskydd i glaskakel, integrerade vitvaror och ljust trägolv
Idéer för att renovera ett avskilt, litet funkis parallellkök, med en enkel diskho, släta luckor, grå skåp, bänkskiva i kvartsit, blått stänkskydd, stänkskydd i glaskakel, integrerade vitvaror och ljust trägolv
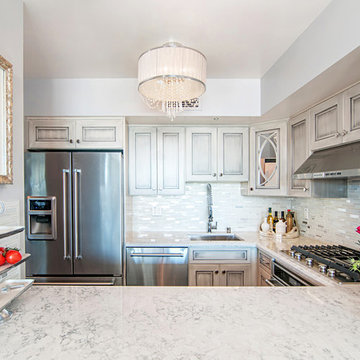
Re-design of kitchen = new appliances, fixtures and finishes, new tile.
Inredning av ett klassiskt litet u-kök, med en enkel diskho, luckor med infälld panel, vita skåp, vitt stänkskydd, stänkskydd i glaskakel, rostfria vitvaror och mörkt trägolv
Inredning av ett klassiskt litet u-kök, med en enkel diskho, luckor med infälld panel, vita skåp, vitt stänkskydd, stänkskydd i glaskakel, rostfria vitvaror och mörkt trägolv
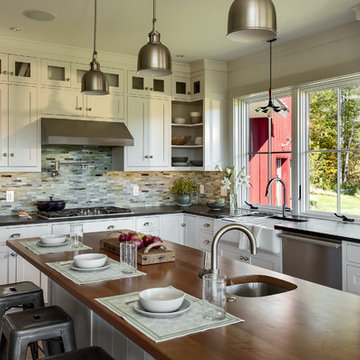
photography by Rob Karosis
Bild på ett mellanstort vintage kök, med en enkel diskho, skåp i shakerstil, vita skåp, flerfärgad stänkskydd, stänkskydd i glaskakel, rostfria vitvaror, mellanmörkt trägolv och en köksö
Bild på ett mellanstort vintage kök, med en enkel diskho, skåp i shakerstil, vita skåp, flerfärgad stänkskydd, stänkskydd i glaskakel, rostfria vitvaror, mellanmörkt trägolv och en köksö

Space is what this family of four needed. Not just space, but a fun space where they could cook together, and have room to play. Design Studio West - Adriana Cordero

Our clients are seasoned home renovators. Their Malibu oceanside property was the second project JRP had undertaken for them. After years of renting and the age of the home, it was becoming prevalent the waterfront beach house, needed a facelift. Our clients expressed their desire for a clean and contemporary aesthetic with the need for more functionality. After a thorough design process, a new spatial plan was essential to meet the couple’s request. This included developing a larger master suite, a grander kitchen with seating at an island, natural light, and a warm, comfortable feel to blend with the coastal setting.
Demolition revealed an unfortunate surprise on the second level of the home: Settlement and subpar construction had allowed the hillside to slide and cover structural framing members causing dangerous living conditions. Our design team was now faced with the challenge of creating a fix for the sagging hillside. After thorough evaluation of site conditions and careful planning, a new 10’ high retaining wall was contrived to be strategically placed into the hillside to prevent any future movements.
With the wall design and build completed — additional square footage allowed for a new laundry room, a walk-in closet at the master suite. Once small and tucked away, the kitchen now boasts a golden warmth of natural maple cabinetry complimented by a striking center island complete with white quartz countertops and stunning waterfall edge details. The open floor plan encourages entertaining with an organic flow between the kitchen, dining, and living rooms. New skylights flood the space with natural light, creating a tranquil seaside ambiance. New custom maple flooring and ceiling paneling finish out the first floor.
Downstairs, the ocean facing Master Suite is luminous with breathtaking views and an enviable bathroom oasis. The master bath is modern and serene, woodgrain tile flooring and stunning onyx mosaic tile channel the golden sandy Malibu beaches. The minimalist bathroom includes a generous walk-in closet, his & her sinks, a spacious steam shower, and a luxurious soaking tub. Defined by an airy and spacious floor plan, clean lines, natural light, and endless ocean views, this home is the perfect rendition of a contemporary coastal sanctuary.
PROJECT DETAILS:
• Style: Contemporary
• Colors: White, Beige, Yellow Hues
• Countertops: White Ceasarstone Quartz
• Cabinets: Bellmont Natural finish maple; Shaker style
• Hardware/Plumbing Fixture Finish: Polished Chrome
• Lighting Fixtures: Pendent lighting in Master bedroom, all else recessed
• Flooring:
Hardwood - Natural Maple
Tile – Ann Sacks, Porcelain in Yellow Birch
• Tile/Backsplash: Glass mosaic in kitchen
• Other Details: Bellevue Stand Alone Tub
Photographer: Andrew, Open House VC
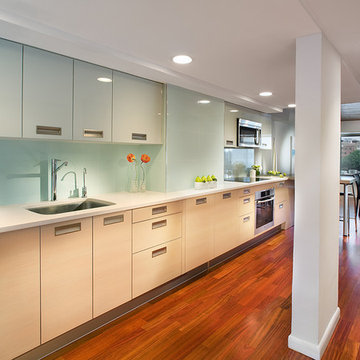
All Porcelanosa Kitchens are customizable for your style and budget and come with soft closing doors and draws.
Find a Porcelanosa Showroom near you today: http://www.porcelanosa-usa.com/home/locations.aspx
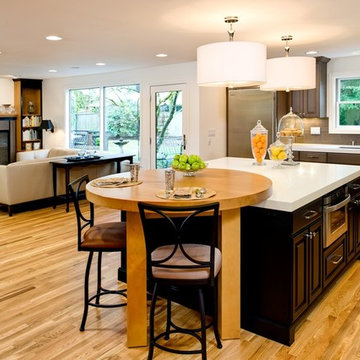
This contemporary kitchen with gray cabinets and a black center island features Calcutta marble and Caesarstone white countertops. The Homeowners felt that the existing kitchen was too small with an awkward design lay-out, dated finishes and dysfunctional appliances. They longed for a bright, contemporary kitchen that would coordinate well with adjoining rooms for visual continuity. Their highest priority was to create a more functional, flexible plan better suited for entertaining many sizes of groups.

A deux pas du canal de l’Ourq dans le XIXè arrondissement de Paris, cet appartement était bien loin d’en être un. Surface vétuste et humide, corroborée par des problématiques structurelles importantes, le local ne présentait initialement aucun atout. Ce fut sans compter sur la faculté de projection des nouveaux acquéreurs et d’un travail important en amont du bureau d’étude Védia Ingéniérie, que cet appartement de 27m2 a pu se révéler. Avec sa forme rectangulaire et ses 3,00m de hauteur sous plafond, le potentiel de l’enveloppe architecturale offrait à l’équipe d’Ameo Concept un terrain de jeu bien prédisposé. Le challenge : créer un espace nuit indépendant et allier toutes les fonctionnalités d’un appartement d’une surface supérieure, le tout dans un esprit chaleureux reprenant les codes du « bohème chic ». Tout en travaillant les verticalités avec de nombreux rangements se déclinant jusqu’au faux plafond, une cuisine ouverte voit le jour avec son espace polyvalent dinatoire/bureau grâce à un plan de table rabattable, une pièce à vivre avec son canapé trois places, une chambre en second jour avec dressing, une salle d’eau attenante et un sanitaire séparé. Les surfaces en cannage se mêlent au travertin naturel, essences de chêne et zelliges aux nuances sables, pour un ensemble tout en douceur et caractère. Un projet clé en main pour cet appartement fonctionnel et décontracté destiné à la location.
6 292 foton på kök, med en enkel diskho och stänkskydd i glaskakel
3