14 901 foton på kök, med en enkel diskho och stänkskydd i keramik
Sortera efter:
Budget
Sortera efter:Populärt i dag
101 - 120 av 14 901 foton
Artikel 1 av 3
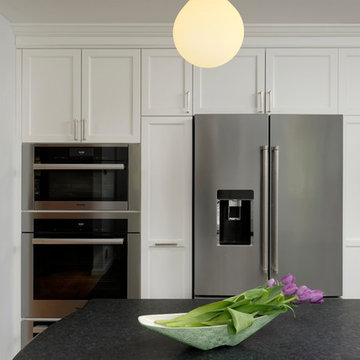
Idéer för ett avskilt, mellanstort klassiskt vit u-kök, med en enkel diskho, släta luckor, vita skåp, bänkskiva i kvarts, grönt stänkskydd, stänkskydd i keramik, rostfria vitvaror, klinkergolv i porslin, en köksö och brunt golv
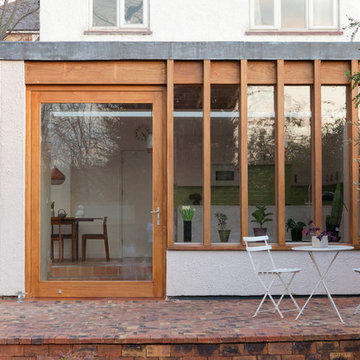
Megan Taylor
Modern inredning av ett mellanstort kök, med en enkel diskho, släta luckor, marmorbänkskiva, grönt stänkskydd, stänkskydd i keramik, vita vitvaror, klinkergolv i terrakotta och en köksö
Modern inredning av ett mellanstort kök, med en enkel diskho, släta luckor, marmorbänkskiva, grönt stänkskydd, stänkskydd i keramik, vita vitvaror, klinkergolv i terrakotta och en köksö

Idéer för avskilda, små funkis l-kök, med en enkel diskho, släta luckor, skåp i ljust trä, bänkskiva i kvarts, vitt stänkskydd, stänkskydd i keramik, rostfria vitvaror, ljust trägolv, en köksö och brunt golv
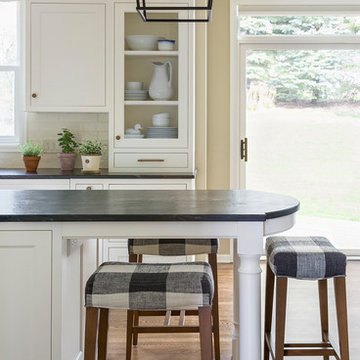
Cooking for Two
Location: Plymouth, MN, United States
Liz Schupanitz Designs
Photographed by: Andrea Rugg Photography
Idéer för ett mellanstort klassiskt kök, med en enkel diskho, luckor med infälld panel, vita skåp, granitbänkskiva, vitt stänkskydd, stänkskydd i keramik, rostfria vitvaror, mellanmörkt trägolv, en köksö och brunt golv
Idéer för ett mellanstort klassiskt kök, med en enkel diskho, luckor med infälld panel, vita skåp, granitbänkskiva, vitt stänkskydd, stänkskydd i keramik, rostfria vitvaror, mellanmörkt trägolv, en köksö och brunt golv

Compost Drawer.
The Jack + Mare designed and built this custom kitchen and dining remodel for a family in Portland's Sellwood Westmoreland Neighborhood.
The wall between the kitchen and dining room was removed to create an inviting and flowing space with custom details in all directions. The custom maple dining table was locally milled and crafted from a tree that had previously fallen in Portland's Laurelhurst neighborhood; and the built-in L-shaped maple banquette provides unique comfortable seating with drawer storage beneath. The integrated kitchen and dining room has become the social hub of the house – the table can comfortably sit up to 10 people!
Being that the kitchen is visible from the dining room, the refrigerator and dishwasher are hidden behind cabinet door fronts that seamlessly tie-in with the surrounding cabinetry creating a warm and inviting space.
The end result is a highly functional kitchen for the chef and a comfortable and practical space for family and friends.
Details: custom cabinets (designed by The J+M) with shaker door fronts, a baker's pantry, built-in banquette with integrated storage, custom local silver maple table, solid oak flooring to match original 1925 flooring, white ceramic tile backsplash, new lighting plan featuring a Cedar + Moss pendant, all L.E.D. can lights, Carrara marble countertops, new larger windows to bring in more natural light and new trim.
The combined kitchen and dining room is 281 Square feet.
Photos by: Jason Quigley Photography

Idéer för att renovera ett litet vintage kök, med en enkel diskho, luckor med profilerade fronter, vita skåp, bänkskiva i täljsten, grönt stänkskydd, stänkskydd i keramik, vita vitvaror, ljust trägolv och en köksö
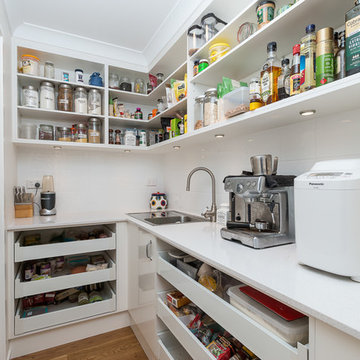
Bild på ett litet funkis kök, med en enkel diskho, öppna hyllor, vita skåp, granitbänkskiva, vitt stänkskydd, stänkskydd i keramik, rostfria vitvaror och ljust trägolv

Inredning av ett industriellt mellanstort parallellkök, med en enkel diskho, släta luckor, skåp i rostfritt stål, träbänkskiva, vitt stänkskydd, stänkskydd i keramik och ljust trägolv
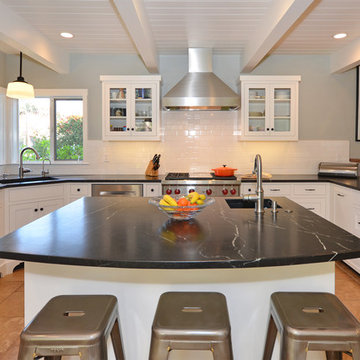
The kitchen island has seating for three and an integrated single-bowl sink. This provides additional prep space while cooking or an area for a quick snack.

Andrew Kist
A 750 square foot top floor apartment is transformed from a cramped and musty two bedroom into a sun-drenched aerie with a second floor home office recaptured from an old storage loft. Multiple skylights and a large picture window allow light to fill the space altering the feeling throughout the days and seasons. Views of New York Harbor, previously ignored, are now a daily event.
Featured in the Fall 2016 issue of Domino, and on Refinery 29.

Bild på ett mellanstort lantligt linjärt kök och matrum, med en enkel diskho, vita skåp, marmorbänkskiva, rostfria vitvaror, mellanmörkt trägolv, en halv köksö, luckor med upphöjd panel, blått stänkskydd och stänkskydd i keramik

Designer Sarah Robertson of Studio Dearborn helped a neighbor and friend to update a “builder grade” kitchen into a personal, family space that feels luxurious and inviting.
The homeowner wanted to solve a number of storage and flow problems in the kitchen, including a wasted area dedicated to a desk, too-little pantry storage, and her wish for a kitchen bar. The all white builder kitchen lacked character, and the client wanted to inject color, texture and personality into the kitchen while keeping it classic.

Inspiration för mellanstora klassiska flerfärgat kök, med en enkel diskho, skåp i shakerstil, gula skåp, bänkskiva i kvarts, beige stänkskydd, stänkskydd i keramik, rostfria vitvaror, klinkergolv i keramik, en köksö och beiget golv

Inspiration för ett litet funkis svart svart kök, med en enkel diskho, gröna skåp, bänkskiva i kvarts, grönt stänkskydd, stänkskydd i keramik, rostfria vitvaror, vinylgolv och grått golv

This kitchen in a Mid-century modern home features rift-cut white oak and matte white cabinets, white quartz countertops and a marble-life subway tile backsplash.
The original hardwood floors were saved to keep existing character. The new finishes palette suits their personality and the mid-century details of their home.
We eliminated a storage closet and a small hallway closet to inset a pantry and refrigerator on the far wall. This allowed the small breakfast table to remain.
By relocating the refrigerator from next to the range, we allowed the range to be centered in the opening for more usable counter and cabinet space on both sides.
A counter-depth range hood liner doesn’t break the line of the upper cabinets for a sleeker look.
Large storage drawers include features like a peg system to hold pots in place and a shallow internal pull-out shelf to separate lids from food storage containers.

Full Overlay, Rift White Oak front panel conceals Subzero drawer-style refrigerator/freezer.
Idéer för små funkis vitt kök, med en enkel diskho, släta luckor, skåp i mellenmörkt trä, bänkskiva i kvarts, beige stänkskydd, stänkskydd i keramik, svarta vitvaror, terrazzogolv, en halv köksö och vitt golv
Idéer för små funkis vitt kök, med en enkel diskho, släta luckor, skåp i mellenmörkt trä, bänkskiva i kvarts, beige stänkskydd, stänkskydd i keramik, svarta vitvaror, terrazzogolv, en halv köksö och vitt golv

Ремонт двухкомнатной квартиры в новостройке
Idéer för att renovera ett mellanstort funkis vit vitt kök, med en enkel diskho, släta luckor, grå skåp, bänkskiva i koppar, grått stänkskydd, stänkskydd i keramik, integrerade vitvaror, klinkergolv i porslin och grått golv
Idéer för att renovera ett mellanstort funkis vit vitt kök, med en enkel diskho, släta luckor, grå skåp, bänkskiva i koppar, grått stänkskydd, stänkskydd i keramik, integrerade vitvaror, klinkergolv i porslin och grått golv

Eklektisk inredning av ett mellanstort vit vitt kök, med en enkel diskho, skåp i shakerstil, vita skåp, bänkskiva i kvarts, vitt stänkskydd, stänkskydd i keramik, rostfria vitvaror, ljust trägolv och en köksö

Idéer för mellanstora 60 tals vitt kök, med en enkel diskho, släta luckor, skåp i mörkt trä, bänkskiva i kvarts, vitt stänkskydd, stänkskydd i keramik, rostfria vitvaror, klinkergolv i porslin, en halv köksö och vitt golv
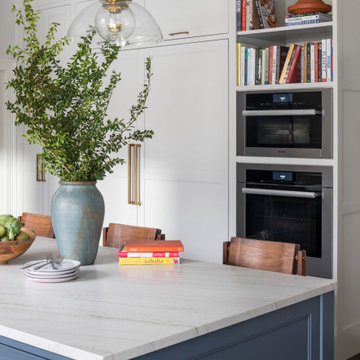
A young family moving from NYC tackled a makeover of their young colonial revival home to make it feel more personal. The kitchen area was quite spacious but needed a facelift and a banquette for breakfast. Painted cabinetry matched to Benjamin Moore’s Light Pewter is balanced by Benjamin Moore Ocean Floor on the island. Mixed metals on the lighting by Allied Maker, faucets and hardware and custom tile by Pratt and Larson make the space feel organic and personal. Photos Adam Macchia. For more information, you may visit our website at www.studiodearborn.com or email us at info@studiodearborn.com.
14 901 foton på kök, med en enkel diskho och stänkskydd i keramik
6