141 foton på kök, med en enkel diskho och stänkskydd i skiffer
Sortera efter:
Budget
Sortera efter:Populärt i dag
81 - 100 av 141 foton
Artikel 1 av 3
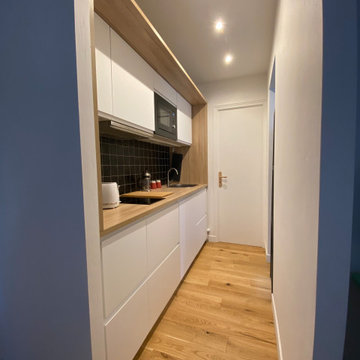
cuisine créée à la place d'un placard mural, elle vient compléter un espace chambre, salle de bain WC pour transformer le tout en studio indépendant . le studio est occupé pour des petits ou moyens séjours, la cuisine est équipée d'un évier un bac, plaque induction deux feux, un four micro-onde et d'un mini frigo, le tout encastré dans des meubles IKEA blanc. La crédence en carrelage noir irréguliers et le plan de travail stratifié bois prolongé en encadrement apportent chic et modernité à cette cuisine blanche mate sobre et moderne.
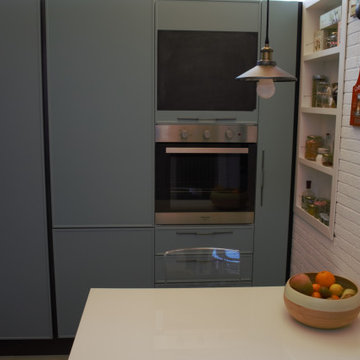
Idéer för ett litet modernt beige kök, med en enkel diskho, släta luckor, svart stänkskydd, stänkskydd i skiffer, rostfria vitvaror, klinkergolv i porslin och vitt golv
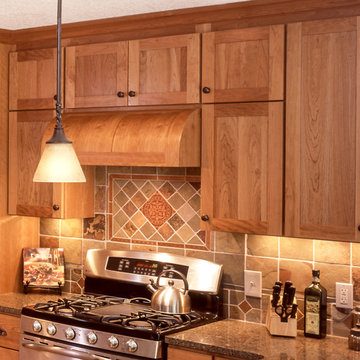
Natural cherry cabinetry. A gorgeous custom made round wood hood over a beautiful ceramic tile backsplash.
Inredning av ett klassiskt u-kök, med en enkel diskho, släta luckor, skåp i mellenmörkt trä, bänkskiva i kvarts, flerfärgad stänkskydd, stänkskydd i skiffer, rostfria vitvaror och mellanmörkt trägolv
Inredning av ett klassiskt u-kök, med en enkel diskho, släta luckor, skåp i mellenmörkt trä, bänkskiva i kvarts, flerfärgad stänkskydd, stänkskydd i skiffer, rostfria vitvaror och mellanmörkt trägolv
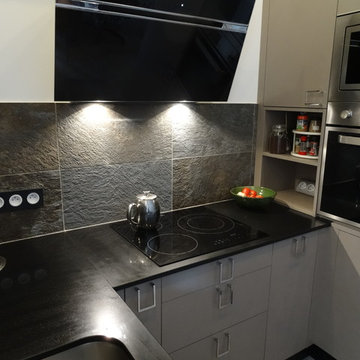
Crédence en ardoise avec un aspect très minéral pour garder le rendu très industriel.
http://cuisineconnexion.fr/
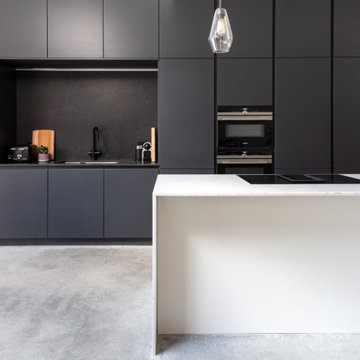
Our clients wanted to create more space and re-configure the rooms they already had in this terraced house in London SW2. The property was just not big enough to accommodate their busy family life or for entertaining family and friends. They wanted a usable back garden too.
One of the main ambitions was to create enough space downstairs for an additional family room combined with a large kitchen dining area. It was essential to be able to divide the different activity spaces too.
The final part of the brief was to create something different. The design had to be more than the usual “box stuck on the back of a 1930s house.”
Our solution was to look at several ambitious designs to deliver under permitted development. This approach would reduce the cost and timescale of the project significantly. However, as a back-up, we also applied to Lambeth Council for full planning permission for the same design, but with different materials such as a roof clad with zinc.
Internally we extended to the rear of the property to create the large family-friendly kitchen, dining and living space our client wanted. The original front room has been divided off with steel framed doors that are double glazed to help with soundproofing. We used a hedgehog glazing system, which is very effective.
The extension has a stepped plan, which helps to create internal zoning and to separate the different rooms’ functions. There is a non-symmetrical pitched roof, which is open internally up to the roof planes to maximise the feeling of space.
The roof of the extension is clad in zinc with a concealed gutter and an overhang to provide shelter. Black bricks and dark grey mortar give the impression of one material, which ties into the colour of the glazing frames and roof. This palate brings all the elements of the design together, which complements a polished concrete internal floor and a stylish contemporary kitchen by Piqu.
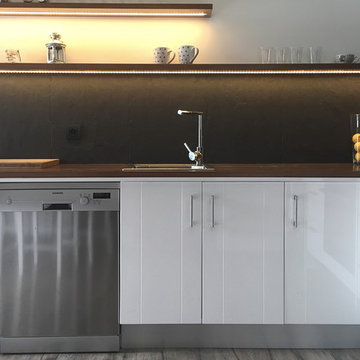
Germán Obraclick
Bild på ett litet lantligt kök, med en enkel diskho, träbänkskiva, svart stänkskydd, stänkskydd i skiffer, rostfria vitvaror, laminatgolv och beiget golv
Bild på ett litet lantligt kök, med en enkel diskho, träbänkskiva, svart stänkskydd, stänkskydd i skiffer, rostfria vitvaror, laminatgolv och beiget golv
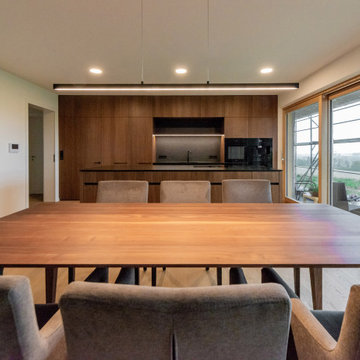
Inredning av ett modernt stort svart linjärt svart kök med öppen planlösning, med en enkel diskho, släta luckor, skåp i mörkt trä, granitbänkskiva, svart stänkskydd, stänkskydd i skiffer, svarta vitvaror, mellanmörkt trägolv, en köksö och brunt golv
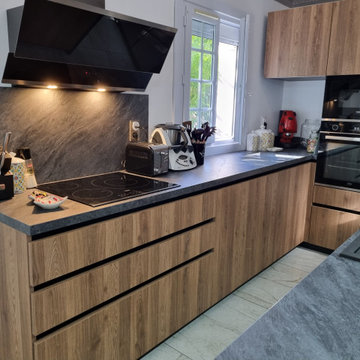
Exempel på ett mellanstort industriellt grå grått kök, med en enkel diskho, skåp i ljust trä, laminatbänkskiva, grått stänkskydd, stänkskydd i skiffer, svarta vitvaror, marmorgolv, en köksö, vitt golv och släta luckor
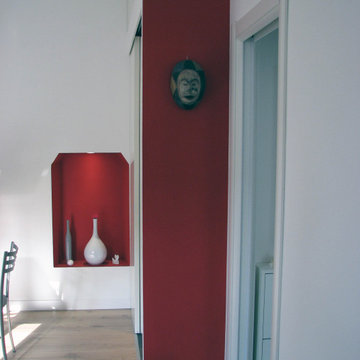
tre semplici ante sono in grado di isolare completamente l'angolo della cucina dal resto dell'ambiente. Il locale è stato controsoffittato in parte, in modo da sfruttare lo spazio sovrastante come ripostiglio. il colore rosso si ritrova in numerosi elementi: la nicchia ricavata a muro che era un vecchio camino, la cupola del lampadario...
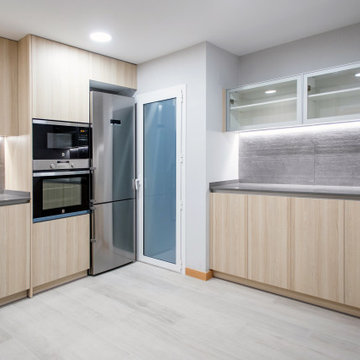
La cocina dispone de un equipamiento completo. Cuenta con electrodomésticos integrados y una amplia capacidad de almacenaje.
Bild på ett mellanstort funkis grå grått kök, med en enkel diskho, släta luckor, skåp i mellenmörkt trä, grått stänkskydd, stänkskydd i skiffer, rostfria vitvaror, klinkergolv i keramik och beiget golv
Bild på ett mellanstort funkis grå grått kök, med en enkel diskho, släta luckor, skåp i mellenmörkt trä, grått stänkskydd, stänkskydd i skiffer, rostfria vitvaror, klinkergolv i keramik och beiget golv
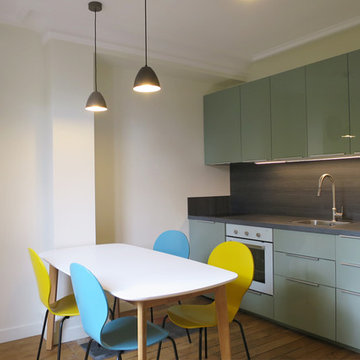
julie rosier architecte
Idéer för att renovera ett mellanstort funkis linjärt kök med öppen planlösning, med en enkel diskho, släta luckor, gröna skåp, laminatbänkskiva, grått stänkskydd, stänkskydd i skiffer, vita vitvaror, ljust trägolv och beiget golv
Idéer för att renovera ett mellanstort funkis linjärt kök med öppen planlösning, med en enkel diskho, släta luckor, gröna skåp, laminatbänkskiva, grått stänkskydd, stänkskydd i skiffer, vita vitvaror, ljust trägolv och beiget golv
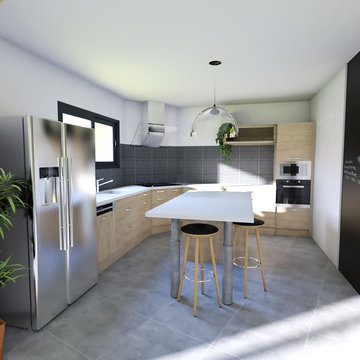
Clémentine Iruretagoyena
Modern inredning av ett mellanstort kök, med en enkel diskho, släta luckor, skåp i ljust trä, laminatbänkskiva, grått stänkskydd, stänkskydd i skiffer, rostfria vitvaror, cementgolv, en köksö och grått golv
Modern inredning av ett mellanstort kök, med en enkel diskho, släta luckor, skåp i ljust trä, laminatbänkskiva, grått stänkskydd, stänkskydd i skiffer, rostfria vitvaror, cementgolv, en köksö och grått golv
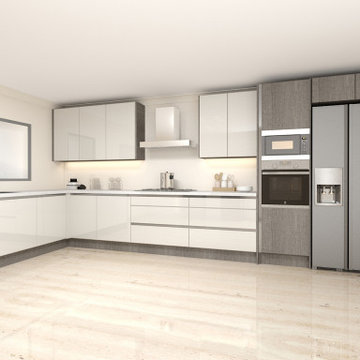
Handleless Modern Kitchen with dinning area cashmere white, granite worktop finish and you may look at this easyline golden profile Handle L Shape Kitchen.
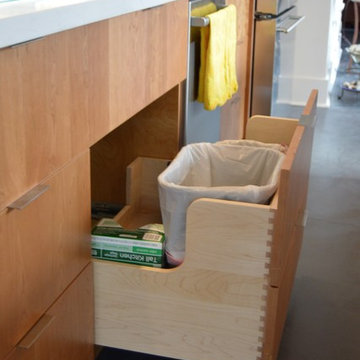
Exempel på ett mellanstort modernt kök, med en enkel diskho, släta luckor, skåp i ljust trä, bänkskiva i kvarts, grått stänkskydd, stänkskydd i skiffer, rostfria vitvaror, betonggolv, en köksö och grått golv
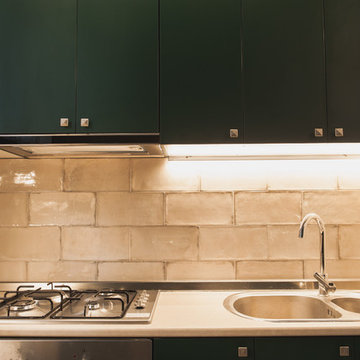
Inspiration för små lantliga kök, med en enkel diskho, gröna skåp, laminatbänkskiva, beige stänkskydd, stänkskydd i skiffer, svarta vitvaror, skiffergolv och beiget golv
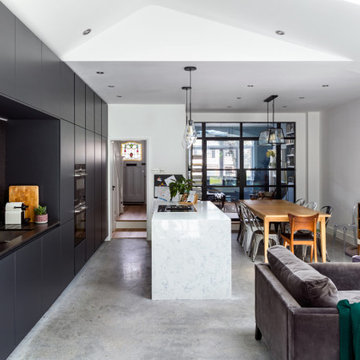
Our clients wanted to create more space and re-configure the rooms they already had in this terraced house in London SW2. The property was just not big enough to accommodate their busy family life or for entertaining family and friends. They wanted a usable back garden too.
One of the main ambitions was to create enough space downstairs for an additional family room combined with a large kitchen dining area. It was essential to be able to divide the different activity spaces too.
The final part of the brief was to create something different. The design had to be more than the usual “box stuck on the back of a 1930s house.”
Our solution was to look at several ambitious designs to deliver under permitted development. This approach would reduce the cost and timescale of the project significantly. However, as a back-up, we also applied to Lambeth Council for full planning permission for the same design, but with different materials such as a roof clad with zinc.
Internally we extended to the rear of the property to create the large family-friendly kitchen, dining and living space our client wanted. The original front room has been divided off with steel framed doors that are double glazed to help with soundproofing. We used a hedgehog glazing system, which is very effective.
The extension has a stepped plan, which helps to create internal zoning and to separate the different rooms’ functions. There is a non-symmetrical pitched roof, which is open internally up to the roof planes to maximise the feeling of space.
The roof of the extension is clad in zinc with a concealed gutter and an overhang to provide shelter. Black bricks and dark grey mortar give the impression of one material, which ties into the colour of the glazing frames and roof. This palate brings all the elements of the design together, which complements a polished concrete internal floor and a stylish contemporary kitchen by Piqu.
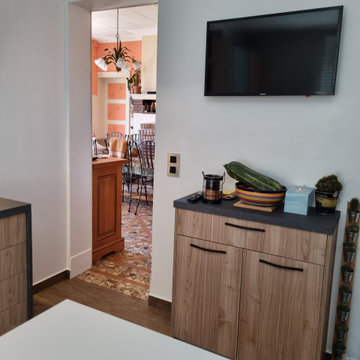
Exempel på ett avskilt, mellanstort industriellt grå grått parallellkök, med en enkel diskho, skåp i ljust trä, laminatbänkskiva, grått stänkskydd, stänkskydd i skiffer, svarta vitvaror, klinkergolv i keramik, brunt golv och luckor med profilerade fronter
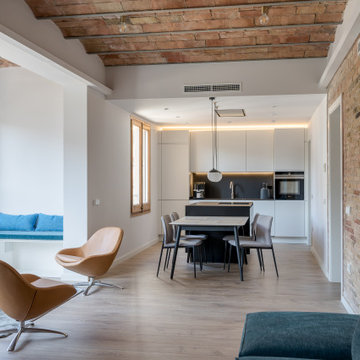
Exempel på ett mellanstort modernt svart svart kök, med en enkel diskho, släta luckor, vita skåp, bänkskiva i kalksten, svart stänkskydd, stänkskydd i skiffer, integrerade vitvaror, ljust trägolv, en köksö och brunt golv
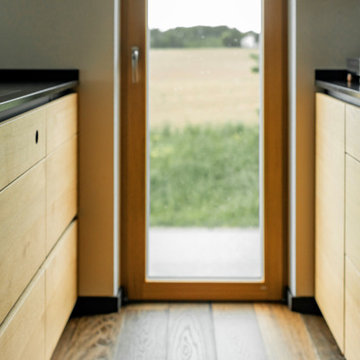
Exempel på ett mellanstort modernt svart svart kök, med en enkel diskho, släta luckor, skåp i ljust trä, granitbänkskiva, svart stänkskydd, stänkskydd i skiffer, svarta vitvaror, mellanmörkt trägolv, en halv köksö och brunt golv
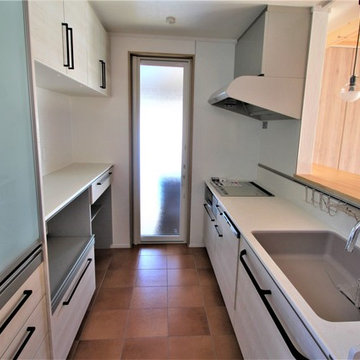
Exempel på ett litet industriellt grå linjärt grått kök med öppen planlösning, med en enkel diskho, släta luckor, grå skåp, bänkskiva i koppar, vitt stänkskydd, stänkskydd i skiffer, rostfria vitvaror, linoleumgolv och brunt golv
141 foton på kök, med en enkel diskho och stänkskydd i skiffer
5