472 foton på kök, med en enkel diskho och stänkskydd i tegel
Sortera efter:
Budget
Sortera efter:Populärt i dag
161 - 180 av 472 foton
Artikel 1 av 3
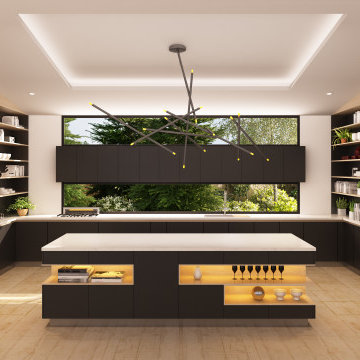
Large windows and bright space allows you to add black finishes and appliances to your modern kitchen. White walls that reflect sunlight can add contrast. Make your kitchen more modern looking by adding matching light fixtures. Our team can create modern and fun kitchen for you, based on your ideas and needs.
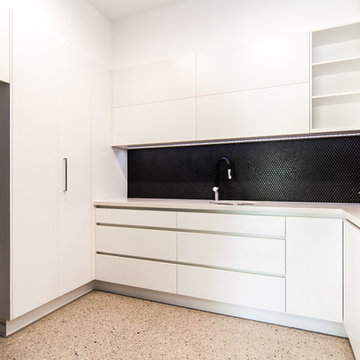
Idéer för ett stort klassiskt vit kök, med en enkel diskho, vita skåp, flerfärgad stänkskydd, stänkskydd i tegel, svarta vitvaror, en köksö, flerfärgat golv, bänkskiva i kvarts och klinkergolv i keramik
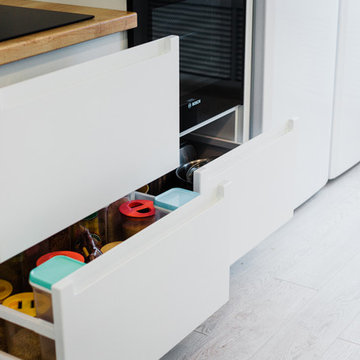
Ящики Blum TandemBox Antara
Exempel på ett mellanstort skandinaviskt kök, med en enkel diskho, släta luckor, vita skåp, träbänkskiva, vitt stänkskydd, stänkskydd i tegel, svarta vitvaror, laminatgolv, en köksö och vitt golv
Exempel på ett mellanstort skandinaviskt kök, med en enkel diskho, släta luckor, vita skåp, träbänkskiva, vitt stänkskydd, stänkskydd i tegel, svarta vitvaror, laminatgolv, en köksö och vitt golv
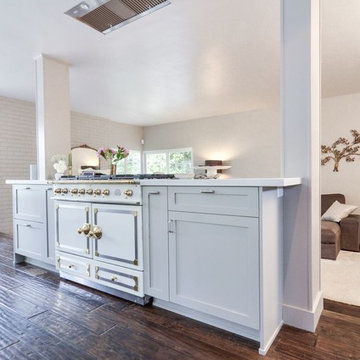
A kitchen gets a bright and airy remodel after a dividing wall between the family room and kitchen is taken down. Light from the garden filters through the kitchen and into the main living space, creating one large room for the entire family to enjoy. Classic Shaker style cabinetry painted in a soft Moonstone grey, paired with white quartz countertops, blends harmoniously with the soft Sherwin Williams grey on the walls. Warm wood floors, a worn wooden table and vintage brass candle holders and accessories lend warmth and character to this clean and modern cooking space. The white La Cornue range with gold accents acts as a focal point to the new island that overlooks the family room. A hood is installed flush into the ceiling, creating a free and clear view into the living space below, the perfect place for the Mom of three, and avid food blogger, to spend her time.
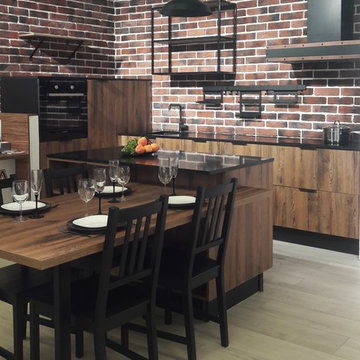
Оригинальная кухня с островом и обеденной в стиле Лофт.
Foto på ett mellanstort industriellt svart kök, med en enkel diskho, släta luckor, skåp i mellenmörkt trä, bänkskiva i kvarts, stänkskydd i tegel, svarta vitvaror, laminatgolv och en köksö
Foto på ett mellanstort industriellt svart kök, med en enkel diskho, släta luckor, skåp i mellenmörkt trä, bänkskiva i kvarts, stänkskydd i tegel, svarta vitvaror, laminatgolv och en köksö
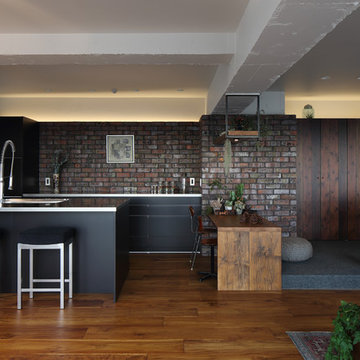
craft
Idéer för orientaliska kök, med en enkel diskho, släta luckor, svarta skåp, bänkskiva i rostfritt stål, brunt stänkskydd, stänkskydd i tegel, svarta vitvaror, mellanmörkt trägolv, en köksö och brunt golv
Idéer för orientaliska kök, med en enkel diskho, släta luckor, svarta skåp, bänkskiva i rostfritt stål, brunt stänkskydd, stänkskydd i tegel, svarta vitvaror, mellanmörkt trägolv, en köksö och brunt golv
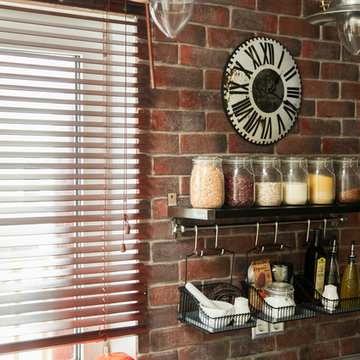
Денис Комаров
Idéer för avskilda, mellanstora industriella grått l-kök, med en enkel diskho, luckor med upphöjd panel, skåp i mörkt trä, laminatbänkskiva, brunt stänkskydd, stänkskydd i tegel, rostfria vitvaror, mörkt trägolv och brunt golv
Idéer för avskilda, mellanstora industriella grått l-kök, med en enkel diskho, luckor med upphöjd panel, skåp i mörkt trä, laminatbänkskiva, brunt stänkskydd, stänkskydd i tegel, rostfria vitvaror, mörkt trägolv och brunt golv
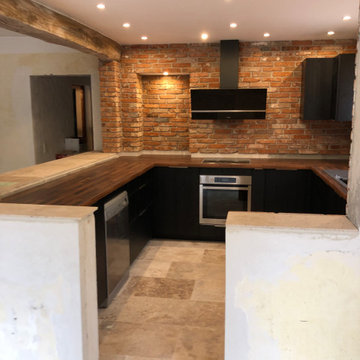
Bild på ett mellanstort industriellt kök, med en enkel diskho, luckor med infälld panel, svarta skåp, laminatbänkskiva, stänkskydd i tegel, svarta vitvaror, marmorgolv och beiget golv
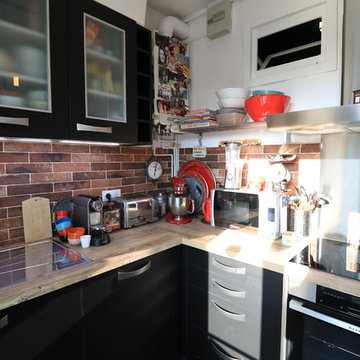
Cédric Cohen
Bild på ett avskilt, litet industriellt l-kök, med en enkel diskho, luckor med profilerade fronter, svarta skåp, laminatbänkskiva, rött stänkskydd, stänkskydd i tegel, svarta vitvaror, linoleumgolv och svart golv
Bild på ett avskilt, litet industriellt l-kök, med en enkel diskho, luckor med profilerade fronter, svarta skåp, laminatbänkskiva, rött stänkskydd, stänkskydd i tegel, svarta vitvaror, linoleumgolv och svart golv
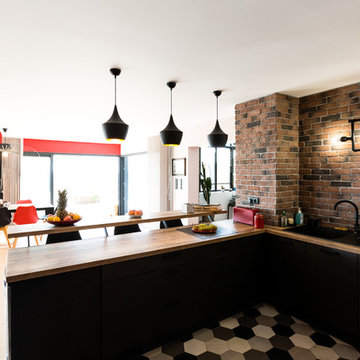
Mathieu BAŸ
Inredning av ett modernt kök med öppen planlösning, med en enkel diskho, svarta skåp, träbänkskiva, färgglada vitvaror, klinkergolv i keramik, flerfärgat golv och stänkskydd i tegel
Inredning av ett modernt kök med öppen planlösning, med en enkel diskho, svarta skåp, träbänkskiva, färgglada vitvaror, klinkergolv i keramik, flerfärgat golv och stänkskydd i tegel
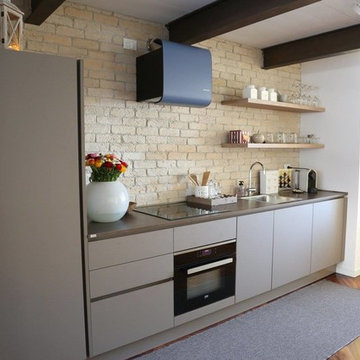
Foto på ett funkis linjärt kök, med en enkel diskho, släta luckor, grå skåp, stänkskydd i tegel, svarta vitvaror och mörkt trägolv
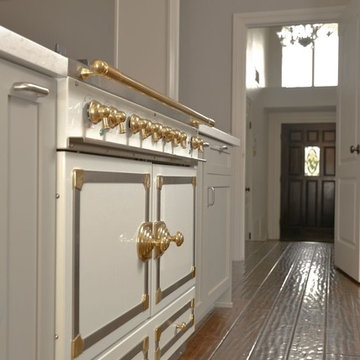
A kitchen gets a bright and airy remodel after a dividing wall between the family room and kitchen is taken down. Light from the garden filters through the kitchen and into the main living space, creating one large room for the entire family to enjoy. Classic Shaker style cabinetry painted in a soft Moonstone grey, paired with white quartz countertops, blends harmoniously with the soft Sherwin Williams grey on the walls. Warm wood floors, a worn wooden table and vintage brass candle holders and accessories lend warmth and character to this clean and modern cooking space. The white La Cornue range with gold accents acts as a focal point to the new island that overlooks the family room. A hood is installed flush into the ceiling, creating a free and clear view into the living space below, the perfect place for the Mom of three, and avid food blogger, to spend her time.
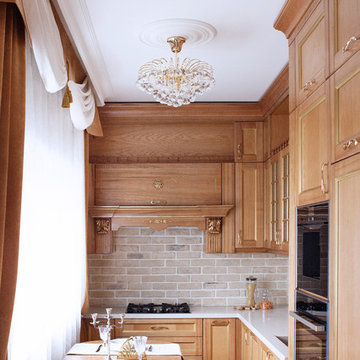
Klassisk inredning av ett avskilt, litet vit vitt l-kök, med en enkel diskho, luckor med infälld panel, bänkskiva i koppar, beige stänkskydd, stänkskydd i tegel, svarta vitvaror, klinkergolv i porslin, skåp i ljust trä och beiget golv
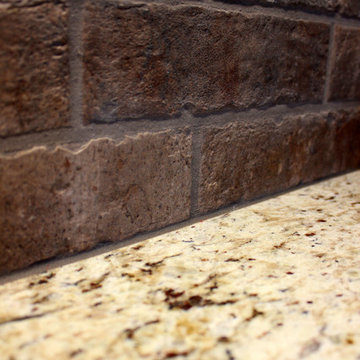
In this kitchen we installed Waypoint Livingspaces cabinets on the perimeter is 702F doorstyle in Painted Hazelnut Glaze and on the island is 650F doorstyle in Cherry Java accented with Amerock Revitilize pulls and Chandler knobs in oil rubbed bronze. On the countertops is Giallo Ornamental 3cm Granite with a 4” backsplash below the microwave area. On the wall behind the range is 2 x 8 Brickwork tile in Terrace color. Kichler Avery 3 pendant lights were installed over the island. A Blanco single bowl sink in Biscotti color with a Moen Waterhill single handle faucet with the side spray was installed. Three 18” time weathered Faux wood beams in walnut color were installed on the ceiling to accent the kitchen.
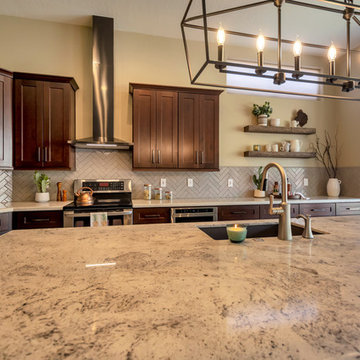
After removing the soffits, island and old cabinets, we were able to install all new beautiful java shaker style cabinets, a Grey Glazed Brick backsplash in a herringbone pattern and create a new rectangular island where we patched in the existing Aequa Cirrus wood look tile for a seamless finish. The perimeter cabinets are topped with Bianco Montana Granite and the large new island is topped with a beautiful Bianco Romano Supreme Granite. Finally, the fixtures complete this kitchen with the stunning new Park Harbor “Hillpoint” Linear Pendant, Black Stainless Steel wall mount range hood, Café Brown “Grandis” single bowl sink and the Stainless Steel pull out spray Kitchen faucet!
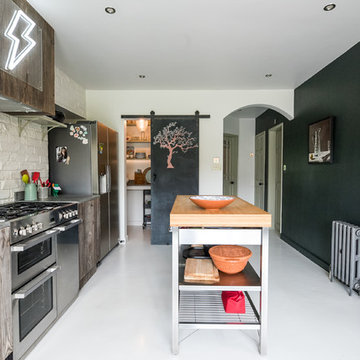
Caitlin Mogridge
Inspiration för mellanstora eklektiska linjära grått kök med öppen planlösning, med en enkel diskho, släta luckor, skåp i mellenmörkt trä, bänkskiva i betong, vitt stänkskydd, stänkskydd i tegel, rostfria vitvaror, en köksö och vitt golv
Inspiration för mellanstora eklektiska linjära grått kök med öppen planlösning, med en enkel diskho, släta luckor, skåp i mellenmörkt trä, bänkskiva i betong, vitt stänkskydd, stänkskydd i tegel, rostfria vitvaror, en köksö och vitt golv
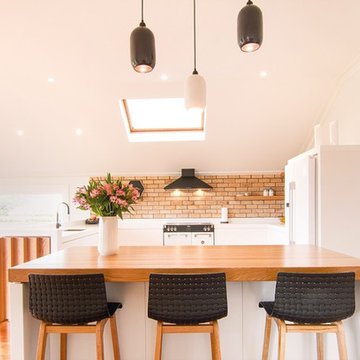
Bild på ett stort funkis brun brunt kök, med en enkel diskho, vita skåp, brunt stänkskydd, stänkskydd i tegel, vita vitvaror, mellanmörkt trägolv, en köksö och brunt golv
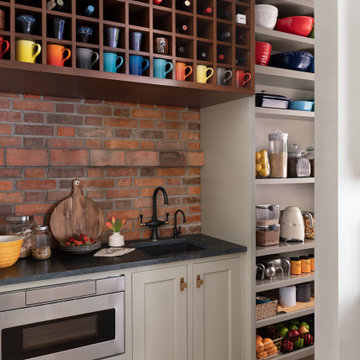
A corroded pipe in the 2nd floor bathroom was the original prompt to begin extensive updates on this 109 year old heritage home in Elbow Park. This craftsman home was build in 1912 and consisted of scattered design ideas that lacked continuity. In order to steward the original character and design of this home while creating effective new layouts, we found ourselves faced with extensive challenges including electrical upgrades, flooring height differences, and wall changes. This home now features a timeless kitchen, site finished oak hardwood through out, 2 updated bathrooms, and a staircase relocation to improve traffic flow. The opportunity to repurpose exterior brick that was salvaged during a 1960 addition to the home provided charming new backsplash in the kitchen and walk in pantry.
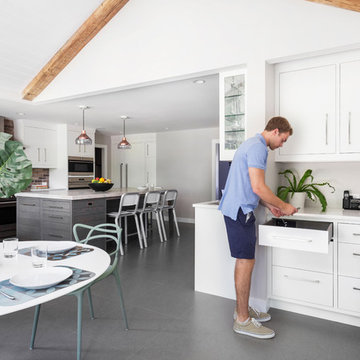
A colonial waterfront home in Mamaroneck was renovated to add this expansive, light filled kitchen with a rustic modern vibe. Solid maple cabinetry with inset slab doors color matched to Benjamin Moore Super White. Brick backsplash with white cabinetry adds warmth to the cool tones in this kitchen.
A rift sawn oak island features plank style doors and drawers is a rustic contrast to the clean white perimeter cabinetry. Perimeter countertops in Caesarstone are complimented by the White Macauba island top with mitered edge.
Concrete look porcelain tiles are low maintenance and sleek. Copper pendants from Blu Dot mix in warm metal tones. Cabinetry and design by Studio Dearborn. Appliances--Wolf, refrigerator/freezer columns Thermador; Bar stools Emeco; countertops White Macauba. Photography Tim Lenz. DOCKING DRAWER CHARGER DRAWER
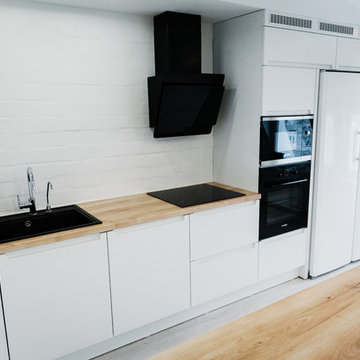
Idéer för ett mellanstort nordiskt kök, med en enkel diskho, släta luckor, vita skåp, träbänkskiva, vitt stänkskydd, stänkskydd i tegel, svarta vitvaror, laminatgolv, en köksö och vitt golv
472 foton på kök, med en enkel diskho och stänkskydd i tegel
9