29 205 foton på kök, med en enkel diskho och vitt stänkskydd
Sortera efter:
Budget
Sortera efter:Populärt i dag
81 - 100 av 29 205 foton
Artikel 1 av 3
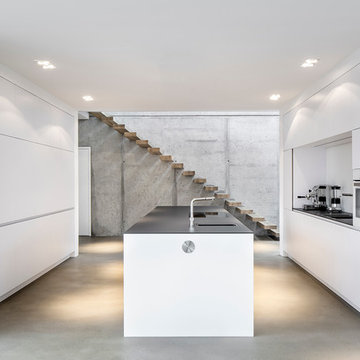
Idéer för att renovera ett mellanstort funkis linjärt kök med öppen planlösning, med släta luckor, vitt stänkskydd, en köksö, en enkel diskho och betonggolv

Free ebook, Creating the Ideal Kitchen. DOWNLOAD NOW
Our clients and their three teenage kids had outgrown the footprint of their existing home and felt they needed some space to spread out. They came in with a couple of sets of drawings from different architects that were not quite what they were looking for, so we set out to really listen and try to provide a design that would meet their objectives given what the space could offer.
We started by agreeing that a bump out was the best way to go and then decided on the size and the floor plan locations of the mudroom, powder room and butler pantry which were all part of the project. We also planned for an eat-in banquette that is neatly tucked into the corner and surrounded by windows providing a lovely spot for daily meals.
The kitchen itself is L-shaped with the refrigerator and range along one wall, and the new sink along the exterior wall with a large window overlooking the backyard. A large island, with seating for five, houses a prep sink and microwave. A new opening space between the kitchen and dining room includes a butler pantry/bar in one section and a large kitchen pantry in the other. Through the door to the left of the main sink is access to the new mudroom and powder room and existing attached garage.
White inset cabinets, quartzite countertops, subway tile and nickel accents provide a traditional feel. The gray island is a needed contrast to the dark wood flooring. Last but not least, professional appliances provide the tools of the trade needed to make this one hardworking kitchen.
Designed by: Susan Klimala, CKD, CBD
Photography by: Mike Kaskel
For more information on kitchen and bath design ideas go to: www.kitchenstudio-ge.com

Inspiration för avskilda, små klassiska l-kök, med en enkel diskho, luckor med profilerade fronter, vita skåp, bänkskiva i kvarts, vitt stänkskydd, stänkskydd i keramik, klinkergolv i porslin, en köksö och rostfria vitvaror
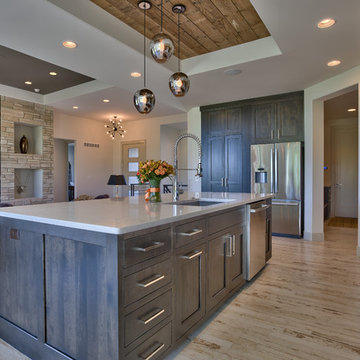
Amoura Productions
Inredning av ett rustikt mellanstort kök, med en enkel diskho, luckor med infälld panel, skåp i mörkt trä, bänkskiva i kvarts, vitt stänkskydd, stänkskydd i keramik, rostfria vitvaror, klinkergolv i keramik och en köksö
Inredning av ett rustikt mellanstort kök, med en enkel diskho, luckor med infälld panel, skåp i mörkt trä, bänkskiva i kvarts, vitt stänkskydd, stänkskydd i keramik, rostfria vitvaror, klinkergolv i keramik och en köksö

This open layout kitchen is steps from the main living space and offers direct access to the dining room. Dramatic pendants add sparkle to the white marble kitchen.

This gray and white family kitchen has touches of gold and warm accents. The Diamond Cabinets that were purchased from Lowes are a warm grey and are accented with champagne gold Atlas cabinet hardware. The Taj Mahal quartzite countertops have a nice cream tone with veins of gold and gray. The mother or pearl diamond mosaic tile backsplash by Jeffery Court adds a little sparkle to the small kitchen layout. The island houses the glass cook top with a stainless steel hood above the island. The white appliances are not the typical thing you see in kitchens these days but works beautifully.
Designed by Danielle Perkins @ DANIELLE Interior Design & Decor
Taylor Abeel Photography
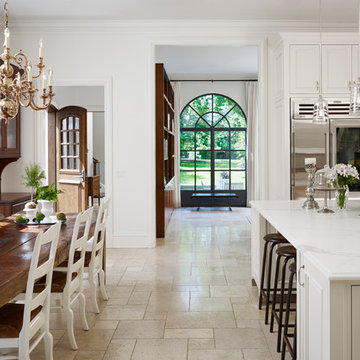
Dave Burk, Hedrich Blessing
Foto på ett vintage kök, med en enkel diskho, vita skåp, marmorbänkskiva, vitt stänkskydd, stänkskydd i sten, rostfria vitvaror, travertin golv och en köksö
Foto på ett vintage kök, med en enkel diskho, vita skåp, marmorbänkskiva, vitt stänkskydd, stänkskydd i sten, rostfria vitvaror, travertin golv och en köksö
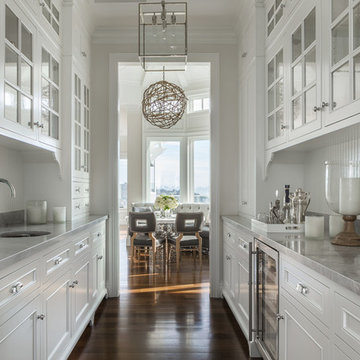
A curated selection of beautiful bar items and candles were used to create a special, bespoke feel in the butler’s pantry. Honing in on the client’s desire for a space where specialty drinks could be made, care and attention went into adding to this well-outfitted space.
Photo credit: David Duncan Livingston

Inredning av ett modernt mycket stort vit vitt kök, med släta luckor, vita skåp, vita vitvaror, en köksö, en enkel diskho, bänkskiva i kvarts, vitt stänkskydd, klinkergolv i porslin och svart golv
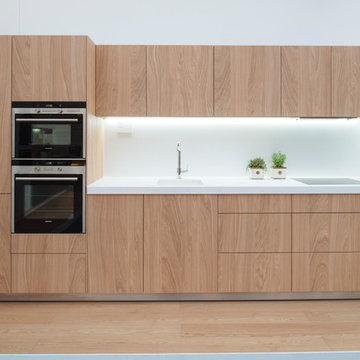
Idéer för funkis linjära kök, med en enkel diskho, släta luckor, skåp i ljust trä och vitt stänkskydd
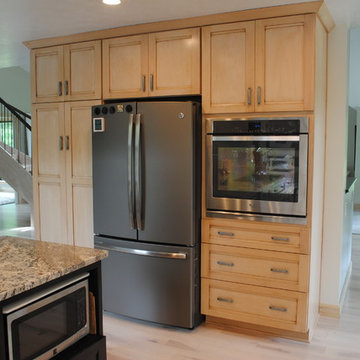
Dan Grassell
Bild på ett mellanstort orientaliskt linjärt kök och matrum, med en enkel diskho, skåp i shakerstil, skåp i ljust trä, granitbänkskiva, vitt stänkskydd, stänkskydd i tunnelbanekakel, rostfria vitvaror och en köksö
Bild på ett mellanstort orientaliskt linjärt kök och matrum, med en enkel diskho, skåp i shakerstil, skåp i ljust trä, granitbänkskiva, vitt stänkskydd, stänkskydd i tunnelbanekakel, rostfria vitvaror och en köksö
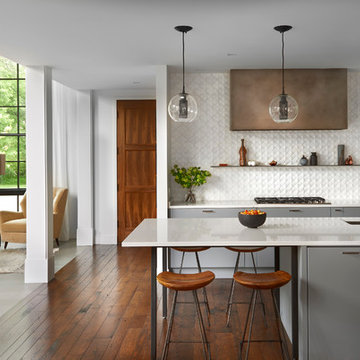
Foto på ett mellanstort vintage kök med öppen planlösning, med en enkel diskho, släta luckor, grå skåp, bänkskiva i kvarts, vitt stänkskydd, stänkskydd i keramik, integrerade vitvaror, mörkt trägolv och en köksö
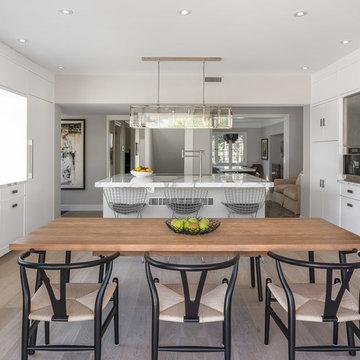
The inspiration for this Glebe kitchen was the white washed interiors synonymous with Scandinavian design. Planning the spaces of the kitchen was something that was broken into 5 key areas; cooking station, cleaning area, coffee bar, place for casual family dining and lastly a nook to sit with a great book that was still integrated in the kitchen.
Kitchen designed & supplied by Astro Design Centre
Ottawa, Canada
Photographer: DoubleSpace Photography

Burlanes were commissioned to design, create and install a fresh and contemporary kitchen for a brand new extension on a beautiful family home in Crystal Palace, London. The main objective was to maximise the use of space and achieve a clean looking, clutter free kitchen, with lots of storage and a dedicated dining area.
We are delighted with the outcome of this kitchen, but more importantly so is the client who says it is where her family now spend all their time.
“I can safely say that everything I ever wanted in a kitchen is in my kitchen, brilliant larder cupboards, great pull out shelves for the toaster etc and all expertly hand built. After our initial visit from our designer Lindsey Durrant, I was confident that she knew exactly what I wanted even from my garbled ramblings, and I got exactly what I wanted! I honestly would not hesitate in recommending Burlanes to anyone.”
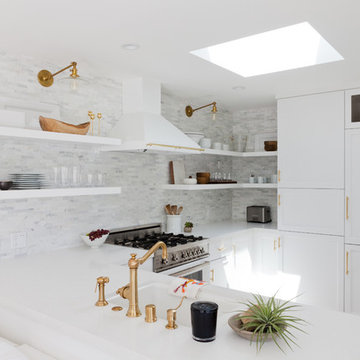
Inspiration för mellanstora maritima kök, med luckor med infälld panel, vita skåp, marmorbänkskiva, vitt stänkskydd, stänkskydd i porslinskakel, vita vitvaror, ljust trägolv och en enkel diskho

Beautiful white kitchen with vaulted ceiling and two of the best gold gilded lanterns above the large island. Love the Calacatta marble featured on the countertops and backsplash which keep this kitchen fresh, clean, and updated. Plenty of room to seat three or four at the island. Modern with traditional lines for a transitional look. Additional friends and family can sit at the banquette in the bay window.
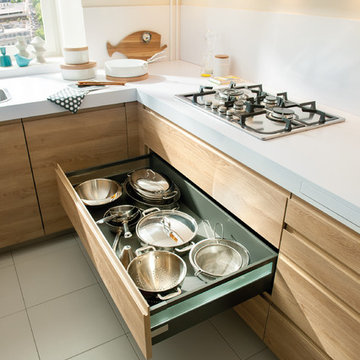
Maximize space with this smartly designed kitchen. With a Scandinavian feel the NEW Portland range is perfect for a small but perfectly formed kitchen. High density particle board finished in melamine to give a matt finish with the look of Indian oak.

In-Law Unit Kitchen
Inspiration för små moderna linjära kök med öppen planlösning, med korkgolv, en enkel diskho, luckor med glaspanel, skåp i ljust trä, granitbänkskiva, vitt stänkskydd, rostfria vitvaror, stänkskydd i tunnelbanekakel och brunt golv
Inspiration för små moderna linjära kök med öppen planlösning, med korkgolv, en enkel diskho, luckor med glaspanel, skåp i ljust trä, granitbänkskiva, vitt stänkskydd, rostfria vitvaror, stänkskydd i tunnelbanekakel och brunt golv
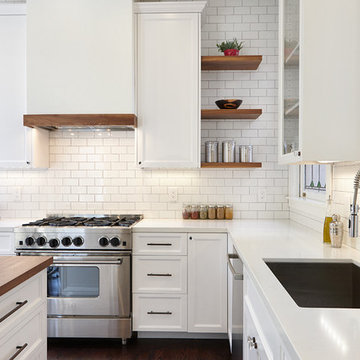
David Kingsbury, www.davidkingsburyphoto.com
Bild på ett mellanstort vintage kök, med en enkel diskho, skåp i shakerstil, vita skåp, bänkskiva i kvarts, vitt stänkskydd, stänkskydd i tunnelbanekakel, rostfria vitvaror, mörkt trägolv och en köksö
Bild på ett mellanstort vintage kök, med en enkel diskho, skåp i shakerstil, vita skåp, bänkskiva i kvarts, vitt stänkskydd, stänkskydd i tunnelbanekakel, rostfria vitvaror, mörkt trägolv och en köksö
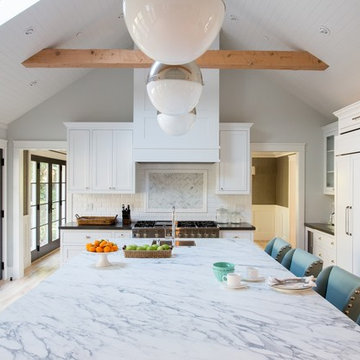
Idéer för att renovera ett funkis u-kök, med en enkel diskho, skåp i shakerstil, vita skåp, bänkskiva i koppar, vitt stänkskydd, stänkskydd i tunnelbanekakel, rostfria vitvaror, ljust trägolv och en köksö
29 205 foton på kök, med en enkel diskho och vitt stänkskydd
5