408 foton på kök, med en enkel diskho
Sortera efter:
Budget
Sortera efter:Populärt i dag
101 - 120 av 408 foton
Artikel 1 av 3
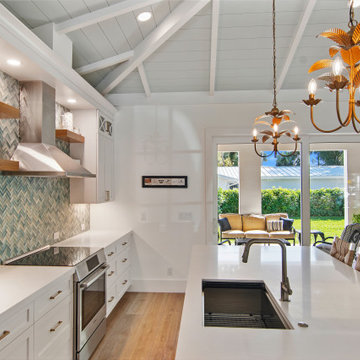
Inverted Hip Ceiling color is Benjamin Moore Harbor Haze 50 % Millwork 360 . Serna and Lilly Counter Top Stools. Bosch Appliances. Kraus Kore 32 . Work Station Sink. Brizo Litze Faucet model 63053LF-SS. Emtek Alexander cabinet Hardware Satin Brass Cabinets by Syndicate Woodworks . Style is Shaker Panel Full Overlay Painted Benjamin Moore Chantilly Lace . Countertops are Polar White Quartz Fabricated by DRD Granite Tops. Open White Oak Shelfs
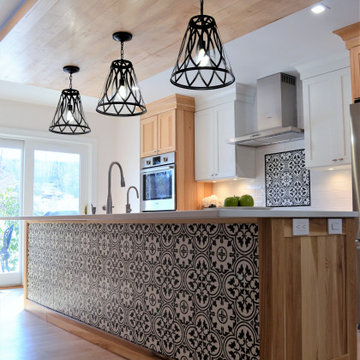
Lantlig inredning av ett mellanstort vit linjärt vitt kök med öppen planlösning, med en enkel diskho, skåp i shakerstil, skåp i ljust trä, bänkskiva i kvartsit, svart stänkskydd, stänkskydd i keramik, rostfria vitvaror, ljust trägolv, en köksö och beiget golv
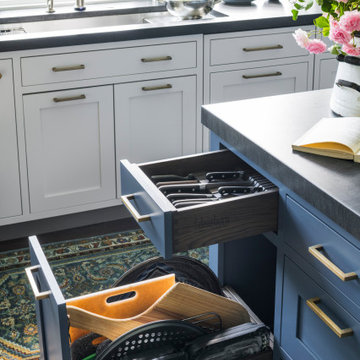
A renovation of a waterfront colonial that was prompted by a severe flood resulted in a completely reinvented home. The kitchen overlooks the water, and is designed to maximize light and views. Sarah Robertson of Studio Dearborn helped her client renovate their kitchen to capture the views and vibe they were after. An appliance wall takes care of the business in this kitchen, and a pantry door was designed to seamlessly integrate into the cabinetry. The range was placed between two windows that overlook the covered porch, and the homeowners collection of artisan pieces are displayed on shelving across the windows. The custom zinc hood gives the kitchen a feeling of age and patina.
Thoughtful storage is everywhere in this kitchen, including charging drawers, pullouts for cookware, trays, utensils and condiments, and a customized dog feeding station!
Photos Adam Macchia. For more information, you may visit our website at www.studiodearborn.com or email us at info@studiodearborn.com.
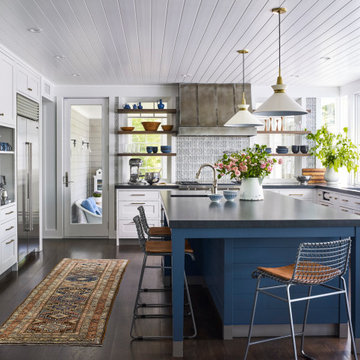
A renovation of a waterfront colonial that was prompted by a severe flood resulted in a completely reinvented home. The kitchen overlooks the water, and is designed to maximize light and views. Sarah Robertson of Studio Dearborn helped her client renovate their kitchen to capture the views and vibe they were after. An appliance wall takes care of the business in this kitchen, and a pantry door was designed to seamlessly integrate into the cabinetry. The range was placed between two windows that overlook the covered porch, and the homeowners collection of artisan pieces are displayed on shelving across the windows. The custom zinc hood gives the kitchen a feeling of age and patina.
Thoughtful storage is everywhere in this kitchen, including charging drawers, pullouts for cookware, trays, utensils and condiments, and a customized dog feeding station!
Photos Adam Macchia. For more information, you may visit our website at www.studiodearborn.com or email us at info@studiodearborn.com.
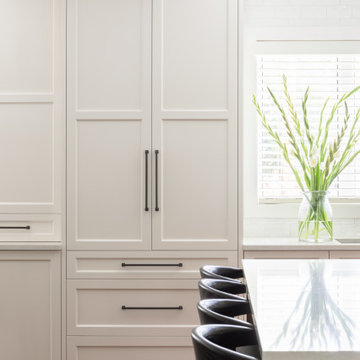
Working together to rebuild a home with traditional style and strong design details took months of planning and preparation, but the finished product was well worth it! This renovation features a completely new kitchen, 3 remodelled bathrooms, a fresh laundry area and new paint and flooring throughout.
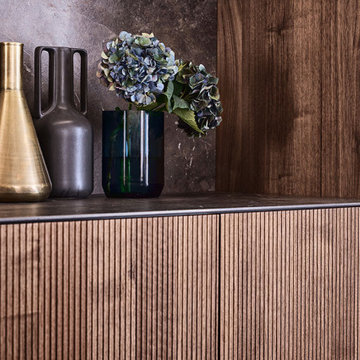
With impressive size and in combination
with high-quality materials, such as
exquisite real wood and dark ceramics,
this planning scenario sets new standards.
The complete cladding of the handle-less
kitchen run and the adjoining units with the
new BOSSA program in walnut is an
an architectural statement that makes no compromises
in terms of function or aesthetics.
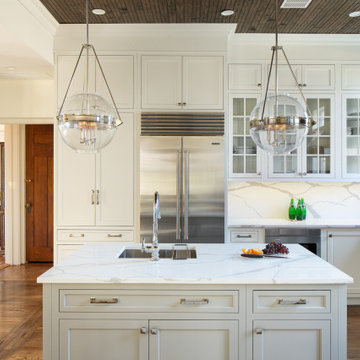
Idéer för ett stort klassiskt vit kök, med en enkel diskho, släta luckor, vita skåp, bänkskiva i koppar, vitt stänkskydd, rostfria vitvaror, mellanmörkt trägolv, en köksö och brunt golv
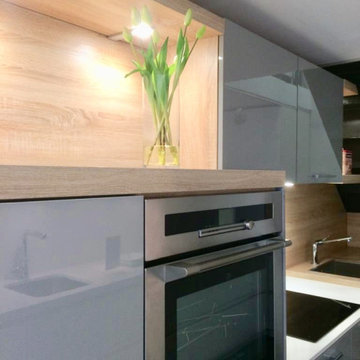
COCINA ALEMANA DE EXPOSICION AL 50%
Inredning av ett modernt litet vit linjärt vitt kök med öppen planlösning, med en enkel diskho, öppna hyllor, grå skåp, laminatbänkskiva, vitt stänkskydd, stänkskydd i trä, rostfria vitvaror, laminatgolv och svart golv
Inredning av ett modernt litet vit linjärt vitt kök med öppen planlösning, med en enkel diskho, öppna hyllor, grå skåp, laminatbänkskiva, vitt stänkskydd, stänkskydd i trä, rostfria vitvaror, laminatgolv och svart golv
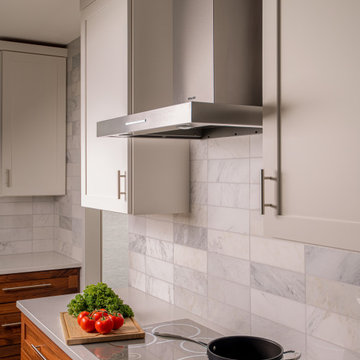
Idéer för att renovera ett litet funkis kök och matrum, med en enkel diskho, skåp i shakerstil, skåp i mellenmörkt trä, bänkskiva i kvarts, vita vitvaror, klinkergolv i porslin, en halv köksö och grått golv
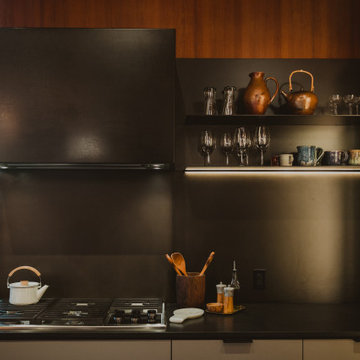
Inredning av ett modernt avskilt, stort svart svart parallellkök, med en enkel diskho, släta luckor, vita skåp, svart stänkskydd, svarta vitvaror, en köksö och beiget golv
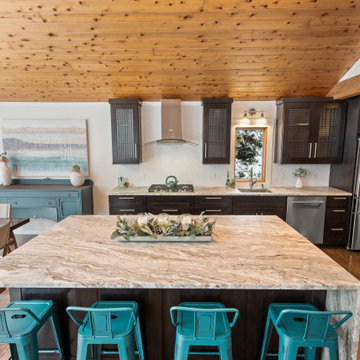
As a busy family of four with two boys and three cats, this client was ready for a kitchen remodel that made family life easier. With dated finishes, appliances, cabinetry, counters, and an oversized laundry room that could be better used as kitchen space, there were many aspects they wanted to change.
They had five different flooring surfaces within the line of sight, kept bumping into each other in the congested hallway, wanted to move their cooktop to the perimeter of their island rather than in the middle, hated their refrigerator location, and didn’t like having an island with two heights. Good thing they came to Horizon Interior Design, where we developed solutions for every problem!
We ran hardwood flooring throughout the main level to make it feel uniform and cohesive, opened up the hallway, and decreased the size of the laundry room to significantly extend their kitchen space and remove congestion in their hallway. We added more functional pull-out shelves to their pantry to replace the original rickety, narrow shelving and placed their refrigerator and cooktop on the perimeter wall, allowing for a large island with a solid surface and a decorative range hood.
We reduced the size of their kitchen windows to allow for more upper cabinetry space and added a granite waterfall feature on the island for a wow factor while placing the counter stools in such a way that they didn't block up main walkways. Dark cabinetry tied in nicely with the knots in the pine ceiling, and white tile backsplash brightened up the space beautifully. Our new kitchen layout meant the family had a nicer view while walking down the stairs, rather than staring at the top of kitchen cabinets.
Gugel Photography

Exempel på ett litet retro grå grått kök, med en enkel diskho, skåp i shakerstil, skåp i ljust trä, marmorbänkskiva, grönt stänkskydd, stänkskydd i keramik, integrerade vitvaror, ljust trägolv, en halv köksö och gult golv
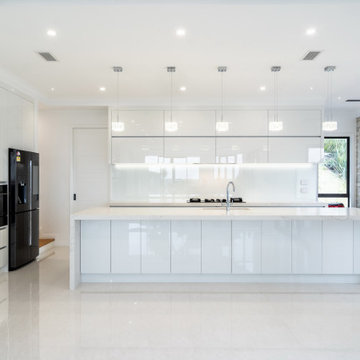
Stunning ultra modern kitchen by the team at KMD Kitchens.
Foto på ett funkis vit kök och matrum, med en enkel diskho, luckor med infälld panel, laminatbänkskiva, vitt stänkskydd, glaspanel som stänkskydd, svarta vitvaror, klinkergolv i keramik, en köksö och vitt golv
Foto på ett funkis vit kök och matrum, med en enkel diskho, luckor med infälld panel, laminatbänkskiva, vitt stänkskydd, glaspanel som stänkskydd, svarta vitvaror, klinkergolv i keramik, en köksö och vitt golv
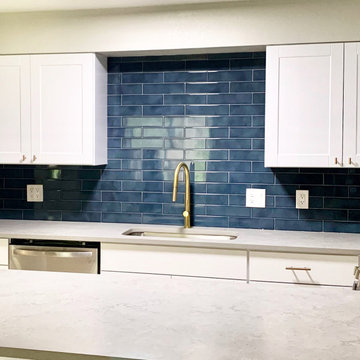
Klassisk inredning av ett litet grå grått kök, med en enkel diskho, skåp i shakerstil, vita skåp, bänkskiva i kvarts, blått stänkskydd, stänkskydd i porslinskakel, rostfria vitvaror, klinkergolv i keramik, en halv köksö och beiget golv
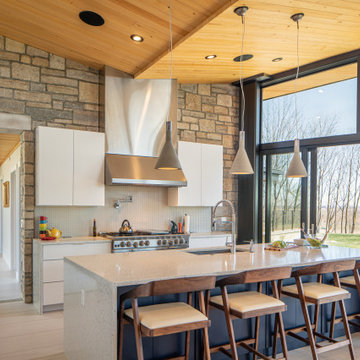
Modern white kitchen, wood butterfly ceiling.
Exempel på ett mellanstort modernt vit vitt kök, med en enkel diskho, släta luckor, vita skåp, bänkskiva i kvarts, blått stänkskydd, stänkskydd i keramik, rostfria vitvaror, klinkergolv i keramik, en köksö och beiget golv
Exempel på ett mellanstort modernt vit vitt kök, med en enkel diskho, släta luckor, vita skåp, bänkskiva i kvarts, blått stänkskydd, stänkskydd i keramik, rostfria vitvaror, klinkergolv i keramik, en köksö och beiget golv
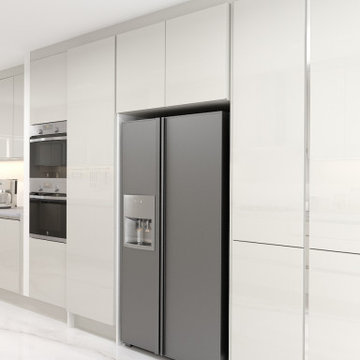
Shaker Style Kitchen cashmere ice gris classic quartz stone in white finish.
Exempel på ett avskilt, litet modernt vit vitt parallellkök, med en enkel diskho, luckor med profilerade fronter, vita skåp, bänkskiva i kvartsit, vitt stänkskydd, stänkskydd i trä, marmorgolv och vitt golv
Exempel på ett avskilt, litet modernt vit vitt parallellkök, med en enkel diskho, luckor med profilerade fronter, vita skåp, bänkskiva i kvartsit, vitt stänkskydd, stänkskydd i trä, marmorgolv och vitt golv
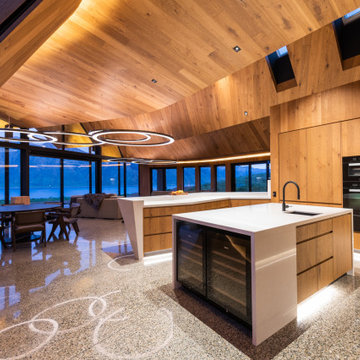
Idéer för att renovera ett mycket stort funkis kök, med en enkel diskho, stänkskydd i marmor, svarta vitvaror, betonggolv, flera köksöar och grått golv
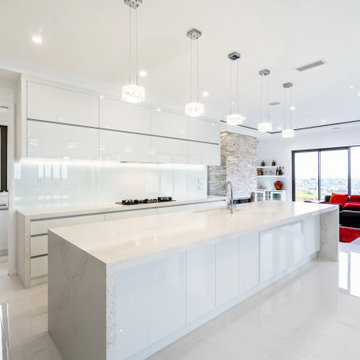
Stunning ultra modern kitchen by the team at KMD Kitchens.
Inspiration för moderna vitt kök och matrum, med en enkel diskho, luckor med infälld panel, laminatbänkskiva, vitt stänkskydd, glaspanel som stänkskydd, svarta vitvaror, klinkergolv i keramik, en köksö och vitt golv
Inspiration för moderna vitt kök och matrum, med en enkel diskho, luckor med infälld panel, laminatbänkskiva, vitt stänkskydd, glaspanel som stänkskydd, svarta vitvaror, klinkergolv i keramik, en köksö och vitt golv
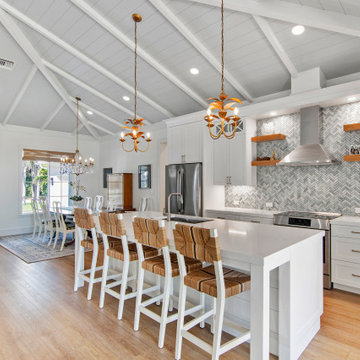
Inverted Hip Ceiling color is Benjamin Moore Harbor Haze 50 % Millwork 360 master Grain front Door. Flooret Luxury Vinyl Planking Sutton Signature. Backsplash Neptune Herringbone. Serna and Lilly Counter Top Stools
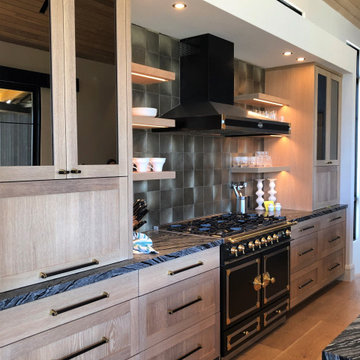
Show-stopper oak kitchen with vibrant tile and counter top selections.
Bild på ett mellanstort funkis svart svart kök, med en enkel diskho, skåp i shakerstil, skåp i ljust trä, stänkskydd med metallisk yta, svarta vitvaror, mellanmörkt trägolv, en köksö och brunt golv
Bild på ett mellanstort funkis svart svart kök, med en enkel diskho, skåp i shakerstil, skåp i ljust trä, stänkskydd med metallisk yta, svarta vitvaror, mellanmörkt trägolv, en köksö och brunt golv
408 foton på kök, med en enkel diskho
6