162 foton på kök, med en enkel diskho
Sortera efter:
Budget
Sortera efter:Populärt i dag
1 - 20 av 162 foton
Artikel 1 av 3

The Port Ludlow Residence is a compact, 2400 SF modern house located on a wooded waterfront property at the north end of the Hood Canal, a long, fjord-like arm of western Puget Sound. The house creates a simple glazed living space that opens up to become a front porch to the beautiful Hood Canal.
The east-facing house is sited along a high bank, with a wonderful view of the water. The main living volume is completely glazed, with 12-ft. high glass walls facing the view and large, 8-ft.x8-ft. sliding glass doors that open to a slightly raised wood deck, creating a seamless indoor-outdoor space. During the warm summer months, the living area feels like a large, open porch. Anchoring the north end of the living space is a two-story building volume containing several bedrooms and separate his/her office spaces.
The interior finishes are simple and elegant, with IPE wood flooring, zebrawood cabinet doors with mahogany end panels, quartz and limestone countertops, and Douglas Fir trim and doors. Exterior materials are completely maintenance-free: metal siding and aluminum windows and doors. The metal siding has an alternating pattern using two different siding profiles.
The house has a number of sustainable or “green” building features, including 2x8 construction (40% greater insulation value); generous glass areas to provide natural lighting and ventilation; large overhangs for sun and rain protection; metal siding (recycled steel) for maximum durability, and a heat pump mechanical system for maximum energy efficiency. Sustainable interior finish materials include wood cabinets, linoleum floors, low-VOC paints, and natural wool carpet.

This Seattle remodel of a Greenlake house involved lifting the original Sears Roebuck home 12 feet in the air and building a new basement and 1st floor, remodeling much of the original third floor. The kitchen features an eat-in nook and cabinetry that makes the most of a small space. This home was featured in the Eco Guild's Green Building Slam, Eco Guild's sponsored remodel tour, and has received tremendous attention for its conservative, sustainable approach. Constructed by Blue Sound Construction, Inc, Designed by Make Design, photographed by Aaron Leitz Photography.

Inspiration för klassiska u-kök, med rostfria vitvaror, en enkel diskho, grå skåp, vitt stänkskydd, stänkskydd i tunnelbanekakel och luckor med profilerade fronter
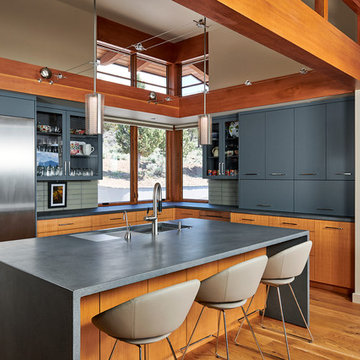
Photos by Steve Tague Studios
Exempel på ett mellanstort modernt grå grått u-kök, med en enkel diskho, bänkskiva i betong, rostfria vitvaror, en köksö, släta luckor, grå skåp, grått stänkskydd, mellanmörkt trägolv och brunt golv
Exempel på ett mellanstort modernt grå grått u-kök, med en enkel diskho, bänkskiva i betong, rostfria vitvaror, en köksö, släta luckor, grå skåp, grått stänkskydd, mellanmörkt trägolv och brunt golv
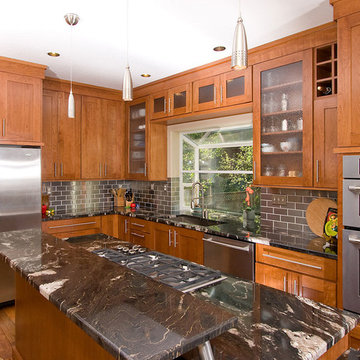
Macnsons Construction, Inc. kitchen remodel with cherry wood cabinets, black granite countertops, stainless steel appliances and accents, island, bar, and garden window.
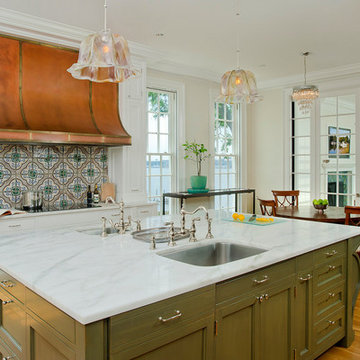
Kitchen of the Severn River Residence, designed by Good Architecture, PC -
Wayne L. Good, FAIA, Architect
Idéer för ett klassiskt kök och matrum, med en enkel diskho, luckor med infälld panel, gröna skåp, marmorbänkskiva och flerfärgad stänkskydd
Idéer för ett klassiskt kök och matrum, med en enkel diskho, luckor med infälld panel, gröna skåp, marmorbänkskiva och flerfärgad stänkskydd

Peter Venderwarker
Exempel på ett mellanstort modernt kök, med en enkel diskho, släta luckor, vita skåp, bänkskiva i koppar, rostfria vitvaror, mörkt trägolv, en köksö och brunt golv
Exempel på ett mellanstort modernt kök, med en enkel diskho, släta luckor, vita skåp, bänkskiva i koppar, rostfria vitvaror, mörkt trägolv, en köksö och brunt golv
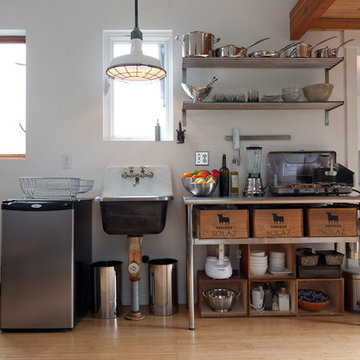
Photo Credit: Ira Lippke for the New York Times
Idéer för ett eklektiskt linjärt kök, med en enkel diskho, bänkskiva i rostfritt stål och rostfria vitvaror
Idéer för ett eklektiskt linjärt kök, med en enkel diskho, bänkskiva i rostfritt stål och rostfria vitvaror
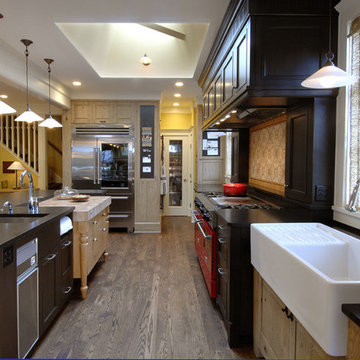
Architect: Theresa Freedman
Inspiration för ett vintage kök, med en enkel diskho, luckor med infälld panel, svarta skåp, flerfärgad stänkskydd och färgglada vitvaror
Inspiration för ett vintage kök, med en enkel diskho, luckor med infälld panel, svarta skåp, flerfärgad stänkskydd och färgglada vitvaror
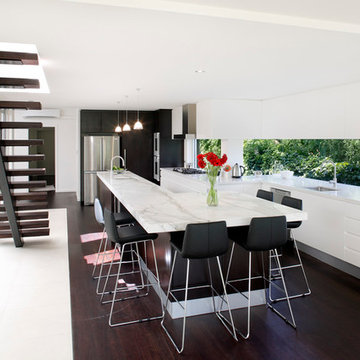
When the owners of this Oatley kitchen expanded on their property they want to capture the beautiful vista in the design. Not one to disappoint, designer Ole Jensen from Art of Kitchens conceptualised a project that went above and beyond this request and made the stunning scenery the back drop to the eye-catching design.
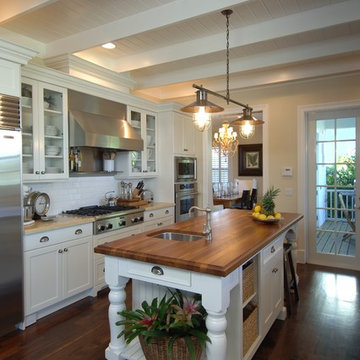
Idéer för att renovera ett avskilt, mellanstort vintage parallellkök, med stänkskydd i tunnelbanekakel, träbänkskiva, vita skåp, vitt stänkskydd, rostfria vitvaror, en enkel diskho, skåp i shakerstil, mörkt trägolv och en köksö
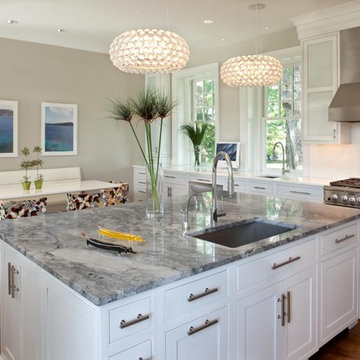
Bild på ett funkis kök och matrum, med rostfria vitvaror, en enkel diskho, luckor med profilerade fronter, vita skåp och marmorbänkskiva

This modern Kitchen by chadbourne + doss architects provides open space for cooking and entertaining. Cabinets are hand rubbed graphite on plywood. Counters are stainless steel.
Photo by Benjamin Benschneider
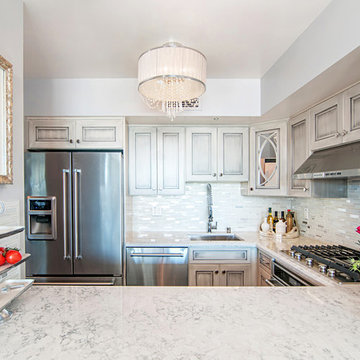
Re-design of kitchen = new appliances, fixtures and finishes, new tile.
Inredning av ett klassiskt litet u-kök, med en enkel diskho, luckor med infälld panel, vita skåp, vitt stänkskydd, stänkskydd i glaskakel, rostfria vitvaror och mörkt trägolv
Inredning av ett klassiskt litet u-kök, med en enkel diskho, luckor med infälld panel, vita skåp, vitt stänkskydd, stänkskydd i glaskakel, rostfria vitvaror och mörkt trägolv

Jonathan Ivy Productions
Idéer för medelhavsstil kök, med en enkel diskho, gult stänkskydd, integrerade vitvaror, luckor med upphöjd panel, bänkskiva i kalksten och grå skåp
Idéer för medelhavsstil kök, med en enkel diskho, gult stänkskydd, integrerade vitvaror, luckor med upphöjd panel, bänkskiva i kalksten och grå skåp
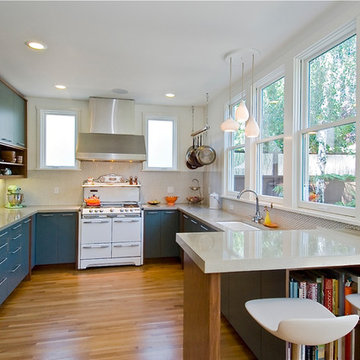
Modern inredning av ett u-kök, med släta luckor, blå skåp, vita vitvaror, en enkel diskho, vitt stänkskydd och stänkskydd i porslinskakel

James R. Salomon
Idéer för att renovera ett stort funkis kök, med rostfria vitvaror, gröna skåp, en enkel diskho, luckor med infälld panel, bänkskiva i koppar, mörkt trägolv och en köksö
Idéer för att renovera ett stort funkis kök, med rostfria vitvaror, gröna skåp, en enkel diskho, luckor med infälld panel, bänkskiva i koppar, mörkt trägolv och en köksö
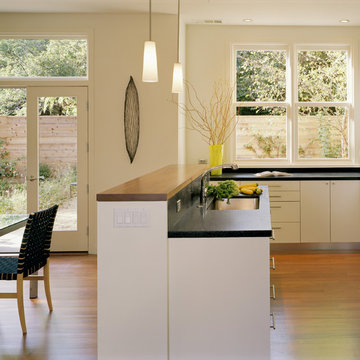
Inspiration för ett funkis kök och matrum, med träbänkskiva, en enkel diskho, släta luckor, vita skåp och rostfria vitvaror
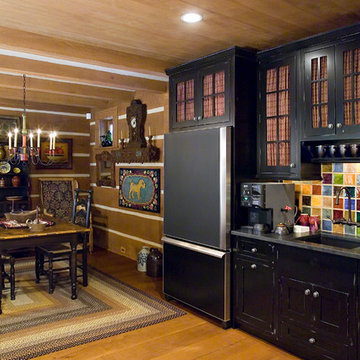
Inspiration för mellanstora rustika kök, med svarta skåp, flerfärgad stänkskydd, integrerade vitvaror, en enkel diskho, luckor med upphöjd panel, stänkskydd i keramik, mellanmörkt trägolv och brunt golv
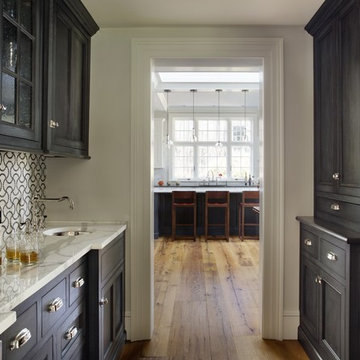
Kitchen designed and constructed by Jewett Farms + Co. Cabinetry. Antique Oak floors by Jewett Farms + Co. Flooring. Photos by Eric Roth
Idéer för att renovera ett vintage kök, med en enkel diskho, luckor med infälld panel och skåp i mörkt trä
Idéer för att renovera ett vintage kök, med en enkel diskho, luckor med infälld panel och skåp i mörkt trä
162 foton på kök, med en enkel diskho
1