30 156 foton på kök, med en halv köksö och brunt golv
Sortera efter:
Budget
Sortera efter:Populärt i dag
81 - 100 av 30 156 foton
Artikel 1 av 3
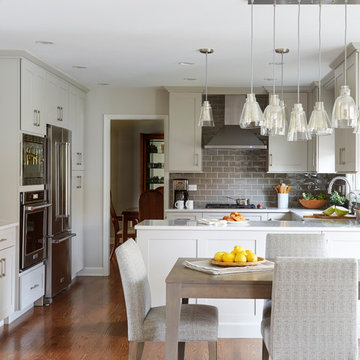
Free ebook, Creating the Ideal Kitchen. DOWNLOAD NOW
Our clients had been in their home since the early 1980’s and decided it was time for some updates. We took on the kitchen, two bathrooms and a powder room.
The layout in the kitchen was functional for them, so we kept that pretty much as is. Our client wanted a contemporary-leaning transitional look — nice clean lines with a gray and white palette. Light gray cabinets with a slightly darker gray subway tile keep the northern exposure light and airy. They also purchased some new furniture for their breakfast room and adjoining family room, so the whole space looks completely styled and new. The light fixtures are staggered and give a nice rhythm to the otherwise serene feel.
The homeowners were not 100% sold on the flooring choice for little powder room off the kitchen when I first showed it, but now they think it is one of the most interesting features of the design. I always try to “push” my clients a little bit because that’s when things can get really fun and this is what you are paying for after all, ideas that you may not come up with on your own.
We also worked on the two upstairs bathrooms. We started first on the hall bath which was basically just in need of a face lift. The floor is porcelain tile made to look like carrera marble. The vanity is white Shaker doors fitted with a white quartz top. We re-glazed the cast iron tub.
The master bath was a tub to shower conversion. We used a wood look porcelain plank on the main floor along with a Kohler Tailored vanity. The custom shower has a barn door shower door, and vinyl wallpaper in the sink area gives a rich textured look to the space. Overall, it’s a pretty sophisticated look for its smaller fooprint.
Designed by: Susan Klimala, CKD, CBD
Photography by: Michael Alan Kaskel
For more information on kitchen and bath design ideas go to: www.kitchenstudio-ge.com

Five residential-style, three-level cottages are located behind the hotel facing 32nd Street. Spanning 1,500 square feet with a kitchen, rooftop deck featuring a fire place + barbeque, two bedrooms and a living room, showcasing masterfully designed interiors. Each cottage is named after the islands in Newport Beach and features a distinctive motif, tapping five elite Newport Beach-based firms: Grace Blu Interior Design, Jennifer Mehditash Design, Brooke Wagner Design, Erica Bryen Design and Blackband Design.
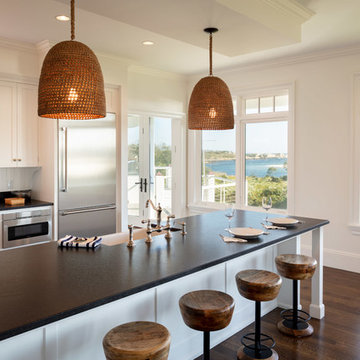
Architect: Andreozzi Architecture /
Photographer: Robert Brewster Photography
Bild på ett stort maritimt svart svart l-kök, med en rustik diskho, luckor med infälld panel, vita skåp, granitbänkskiva, vitt stänkskydd, stänkskydd i trä, rostfria vitvaror, mörkt trägolv, en halv köksö och brunt golv
Bild på ett stort maritimt svart svart l-kök, med en rustik diskho, luckor med infälld panel, vita skåp, granitbänkskiva, vitt stänkskydd, stänkskydd i trä, rostfria vitvaror, mörkt trägolv, en halv köksö och brunt golv
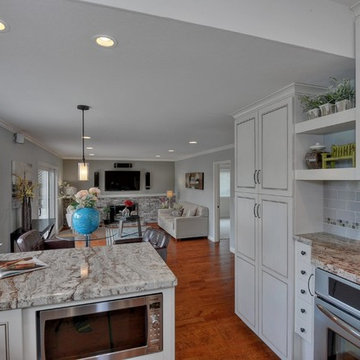
Kitchen renovation: took original kitchen down to the studs. Included new flooring, can lights, cabinets, appliances, counters, tile.
Exempel på ett mellanstort klassiskt flerfärgad flerfärgat kök, med en undermonterad diskho, luckor med upphöjd panel, beige skåp, granitbänkskiva, blått stänkskydd, stänkskydd i porslinskakel, rostfria vitvaror, mellanmörkt trägolv, en halv köksö och brunt golv
Exempel på ett mellanstort klassiskt flerfärgad flerfärgat kök, med en undermonterad diskho, luckor med upphöjd panel, beige skåp, granitbänkskiva, blått stänkskydd, stänkskydd i porslinskakel, rostfria vitvaror, mellanmörkt trägolv, en halv köksö och brunt golv
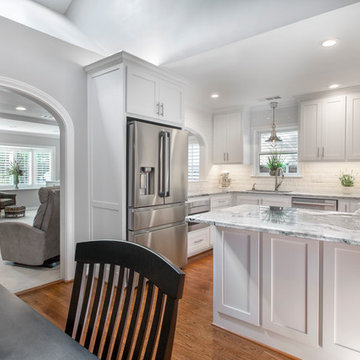
This view from the dining table shows how well the renovated kitchen blends with the rest of the house. No longer dark and choppy, the bright, flowing floorplan provides a clear line of vision from the back hallway all the way to the front door. Natural light floods the interior, breathing new life into the house. What a fresh, elegant design for home that was originally built in the 40’s!
Final photos by Impressia Photography.
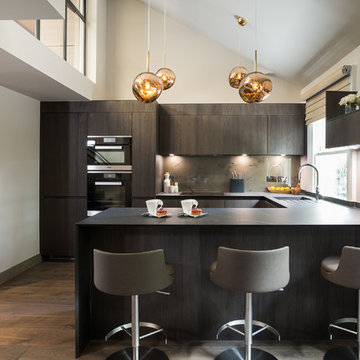
Bild på ett funkis svart svart u-kök, med en undermonterad diskho, släta luckor, skåp i mörkt trä, grått stänkskydd, svarta vitvaror, mörkt trägolv, en halv köksö och brunt golv
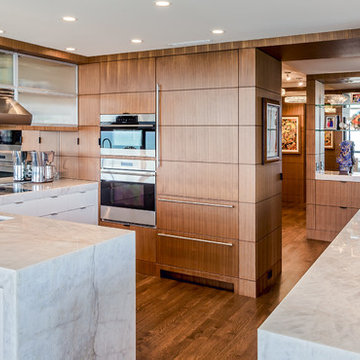
Mike Crews Photography
Inspiration för ett funkis vit vitt u-kök, med en undermonterad diskho, släta luckor, skåp i mellenmörkt trä, spegel som stänkskydd, integrerade vitvaror, mellanmörkt trägolv, en halv köksö och brunt golv
Inspiration för ett funkis vit vitt u-kök, med en undermonterad diskho, släta luckor, skåp i mellenmörkt trä, spegel som stänkskydd, integrerade vitvaror, mellanmörkt trägolv, en halv köksö och brunt golv

Realisierung durch WerkraumKüche, Fotos Frank Schneider
Idéer för avskilda, mellanstora skandinaviska vitt u-kök, med en integrerad diskho, släta luckor, vita skåp, brunt stänkskydd, stänkskydd i trä, svarta vitvaror, mellanmörkt trägolv, en halv köksö och brunt golv
Idéer för avskilda, mellanstora skandinaviska vitt u-kök, med en integrerad diskho, släta luckor, vita skåp, brunt stänkskydd, stänkskydd i trä, svarta vitvaror, mellanmörkt trägolv, en halv köksö och brunt golv
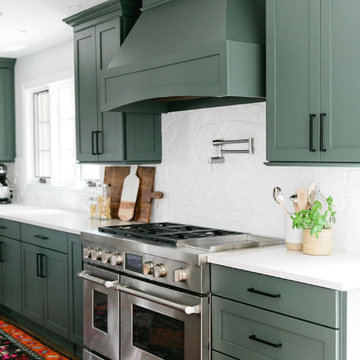
photos by Callie Hobbs Photography
Bild på ett mellanstort vintage vit vitt kök, med en rustik diskho, skåp i shakerstil, gröna skåp, bänkskiva i kvarts, vitt stänkskydd, stänkskydd i tegel, rostfria vitvaror, mellanmörkt trägolv, en halv köksö och brunt golv
Bild på ett mellanstort vintage vit vitt kök, med en rustik diskho, skåp i shakerstil, gröna skåp, bänkskiva i kvarts, vitt stänkskydd, stänkskydd i tegel, rostfria vitvaror, mellanmörkt trägolv, en halv köksö och brunt golv
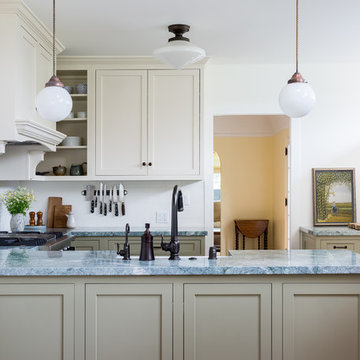
Amy Bartlam Photographer
Exempel på ett litet amerikanskt grå grått u-kök, med en rustik diskho, skåp i shakerstil, gröna skåp, bänkskiva i kvartsit, vitt stänkskydd, stänkskydd i keramik, mellanmörkt trägolv, rostfria vitvaror, en halv köksö och brunt golv
Exempel på ett litet amerikanskt grå grått u-kök, med en rustik diskho, skåp i shakerstil, gröna skåp, bänkskiva i kvartsit, vitt stänkskydd, stänkskydd i keramik, mellanmörkt trägolv, rostfria vitvaror, en halv köksö och brunt golv
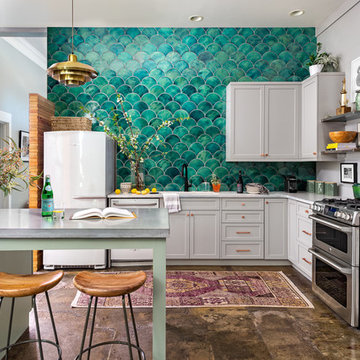
Cati Teague Photography for Gina Sims Designs
Idéer för funkis vitt l-kök, med en undermonterad diskho, skåp i shakerstil, grå skåp, en halv köksö och brunt golv
Idéer för funkis vitt l-kök, med en undermonterad diskho, skåp i shakerstil, grå skåp, en halv köksö och brunt golv
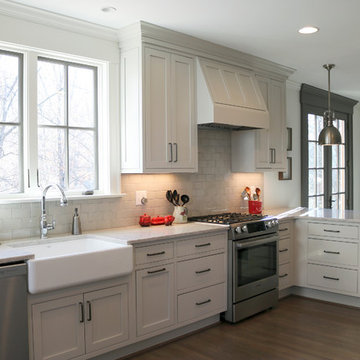
Idéer för ett avskilt, stort klassiskt parallellkök, med en rustik diskho, skåp i shakerstil, grå skåp, bänkskiva i kvartsit, rostfria vitvaror, mellanmörkt trägolv, beige stänkskydd, stänkskydd i tunnelbanekakel, en halv köksö och brunt golv

Before renovating, this bright and airy family kitchen was small, cramped and dark. The dining room was being used for spillover storage, and there was hardly room for two cooks in the kitchen. By knocking out the wall separating the two rooms, we created a large kitchen space with plenty of storage, space for cooking and baking, and a gathering table for kids and family friends. The dark navy blue cabinets set apart the area for baking, with a deep, bright counter for cooling racks, a tiled niche for the mixer, and pantries dedicated to baking supplies. The space next to the beverage center was used to create a beautiful eat-in dining area with an over-sized pendant and provided a stunning focal point visible from the front entry. Touches of brass and iron are sprinkled throughout and tie the entire room together.
Photography by Stacy Zarin
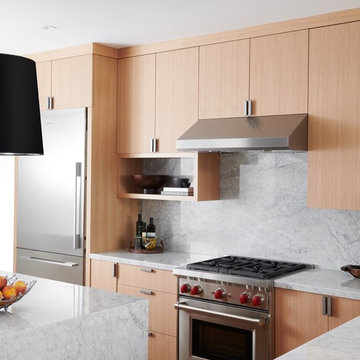
Inredning av ett modernt avskilt, stort u-kök, med släta luckor, skåp i ljust trä, vitt stänkskydd, rostfria vitvaror, ljust trägolv, en dubbel diskho, marmorbänkskiva, stänkskydd i marmor, en halv köksö och brunt golv

The kitchen is a mix of existing and new cabinets that were made to match. Marmoleum (a natural sheet linoleum) flooring sets the kitchen apart in the home’s open plan. It is also low maintenance and resilient underfoot. Custom stainless steel countertops match the appliances, are low maintenance and are, uhm, stainless!
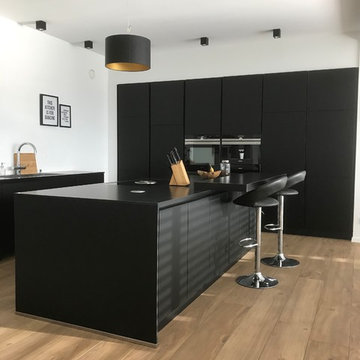
Idéer för att renovera ett mellanstort funkis kök, med en nedsänkt diskho, släta luckor, svarta skåp, svarta vitvaror, målat trägolv, en halv köksö och brunt golv
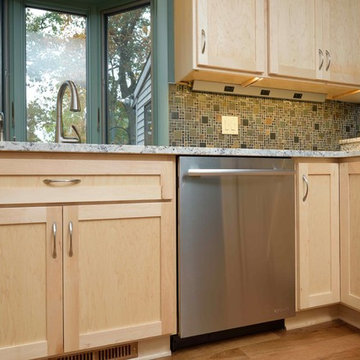
DeHaan Remodelling Specialists
Idéer för att renovera ett mellanstort funkis flerfärgad flerfärgat u-kök, med en undermonterad diskho, skåp i shakerstil, skåp i ljust trä, granitbänkskiva, flerfärgad stänkskydd, stänkskydd i keramik, rostfria vitvaror, mellanmörkt trägolv, en halv köksö och brunt golv
Idéer för att renovera ett mellanstort funkis flerfärgad flerfärgat u-kök, med en undermonterad diskho, skåp i shakerstil, skåp i ljust trä, granitbänkskiva, flerfärgad stänkskydd, stänkskydd i keramik, rostfria vitvaror, mellanmörkt trägolv, en halv köksö och brunt golv
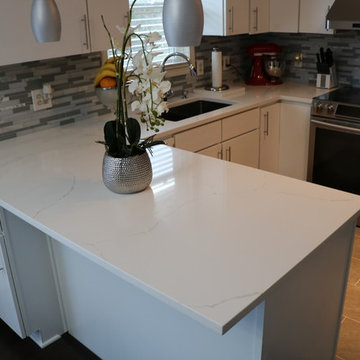
Inspiration för små moderna u-kök, med en undermonterad diskho, släta luckor, vita skåp, bänkskiva i kvartsit, grått stänkskydd, stänkskydd i stickkakel, rostfria vitvaror, klinkergolv i porslin, en halv köksö och brunt golv

Inredning av ett industriellt litet kök, med en nedsänkt diskho, släta luckor, bruna skåp, träbänkskiva, blått stänkskydd, stänkskydd i tegel, mörkt trägolv, en halv köksö, brunt golv och svarta vitvaror

Adam Scott
Bild på ett litet funkis u-kök, med en undermonterad diskho, släta luckor, gult stänkskydd, ljust trägolv, en halv köksö, brunt golv och integrerade vitvaror
Bild på ett litet funkis u-kök, med en undermonterad diskho, släta luckor, gult stänkskydd, ljust trägolv, en halv köksö, brunt golv och integrerade vitvaror
30 156 foton på kök, med en halv köksö och brunt golv
5