361 foton på kök, med en halv köksö och rött golv
Sortera efter:
Budget
Sortera efter:Populärt i dag
41 - 60 av 361 foton
Artikel 1 av 3
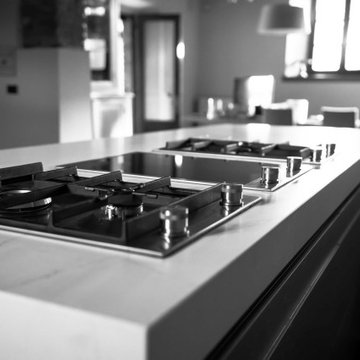
Kitchen for a beautiful ancient farmhouse in florence.
Sage green doors, large peninsula top with a new, very resistant material. The plasterboard hood illuminates the entire kitchen area with its many spotlights.
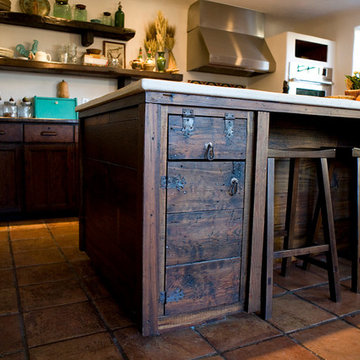
Foto på ett mellanstort amerikanskt linjärt kök och matrum, med skåp i shakerstil, skåp i mörkt trä, bänkskiva i koppar, flerfärgad stänkskydd, stänkskydd i mosaik, rostfria vitvaror, klinkergolv i terrakotta, en halv köksö och rött golv
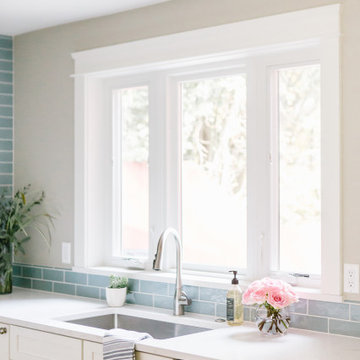
Klassisk inredning av ett litet vit vitt kök, med en undermonterad diskho, skåp i shakerstil, vita skåp, bänkskiva i kvarts, blått stänkskydd, stänkskydd i keramik, rostfria vitvaror, mellanmörkt trägolv, en halv köksö och rött golv
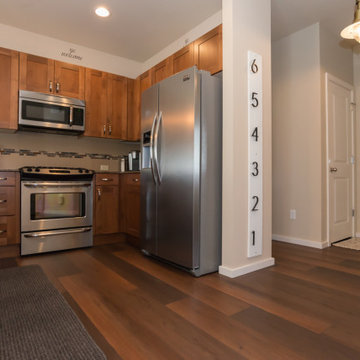
Raeburn Signature from the Modin LVP Collection: Inspired by summers at the cabin among redwoods and pines. Weathered rustic notes with deep reds and subtle grays.
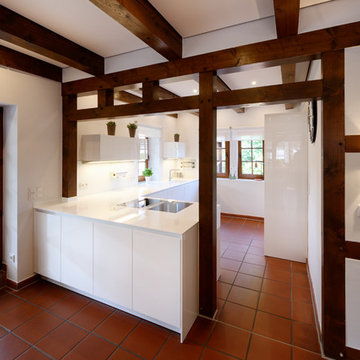
Bild på ett mellanstort lantligt vit vitt kök, med en integrerad diskho, släta luckor, vita skåp, klinkergolv i terrakotta, en halv köksö och rött golv
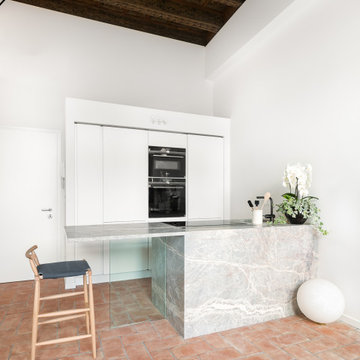
Vista 3/4 in evidenza lo sbalzo del piano in marmo.
Idéer för mellanstora funkis flerfärgat kök, med en undermonterad diskho, luckor med infälld panel, vita skåp, marmorbänkskiva, marmorgolv, en halv köksö och rött golv
Idéer för mellanstora funkis flerfärgat kök, med en undermonterad diskho, luckor med infälld panel, vita skåp, marmorbänkskiva, marmorgolv, en halv köksö och rött golv
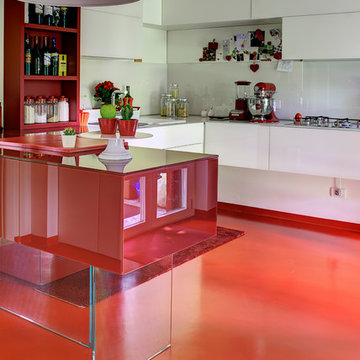
Exempel på ett mellanstort kök, med släta luckor, röda skåp, vitt stänkskydd, fönster som stänkskydd, betonggolv, en halv köksö och rött golv
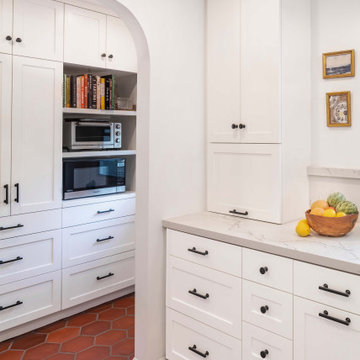
Sato Architects was hired to update the kitchen, utility room, and existing bathrooms in this 1930s Spanish bungalow. The existing spaces were closed in, and the finishes felt dark and bulky. We reconfigured the spaces to maximize efficiency and feel bigger without actually adding any square footage. Aesthetically, we focused on clean lines and finishes, with just the right details to accent the charm of the existing 1930s style of the home. This project was a second phase to the Modern Charm Spanish Primary Suite Addition.
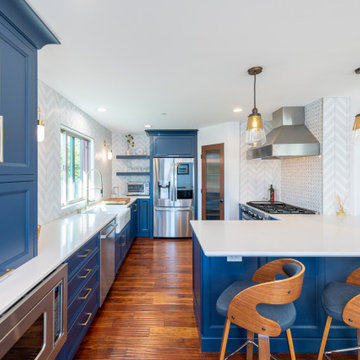
Kitchen Remodel in Manhattan Beach using Greenfield Cabinets full access Kinnear door style in matte paint finish.
Idéer för ett stort klassiskt vit kök, med en rustik diskho, luckor med infälld panel, blå skåp, bänkskiva i kvarts, vitt stänkskydd, stänkskydd i marmor, rostfria vitvaror, mellanmörkt trägolv, en halv köksö och rött golv
Idéer för ett stort klassiskt vit kök, med en rustik diskho, luckor med infälld panel, blå skåp, bänkskiva i kvarts, vitt stänkskydd, stänkskydd i marmor, rostfria vitvaror, mellanmörkt trägolv, en halv köksö och rött golv
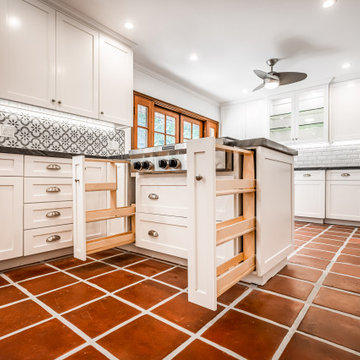
Foto på ett mellanstort lantligt grå kök, med en rustik diskho, skåp i shakerstil, vita skåp, bänkskiva i kvartsit, grått stänkskydd, stänkskydd i keramik, rostfria vitvaror, klinkergolv i terrakotta, en halv köksö och rött golv

The clients called me on the recommendation from a neighbor of mine who had met them at a conference and learned of their need for an architect. They contacted me and after meeting to discuss their project they invited me to visit their site, not far from White Salmon in Washington State.
Initially, the couple discussed building a ‘Weekend’ retreat on their 20± acres of land. Their site was in the foothills of a range of mountains that offered views of both Mt. Adams to the North and Mt. Hood to the South. They wanted to develop a place that was ‘cabin-like’ but with a degree of refinement to it and take advantage of the primary views to the north, south and west. They also wanted to have a strong connection to their immediate outdoors.
Before long my clients came to the conclusion that they no longer perceived this as simply a weekend retreat but were now interested in making this their primary residence. With this new focus we concentrated on keeping the refined cabin approach but needed to add some additional functions and square feet to the original program.
They wanted to downsize from their current 3,500± SF city residence to a more modest 2,000 – 2,500 SF space. They desired a singular open Living, Dining and Kitchen area but needed to have a separate room for their television and upright piano. They were empty nesters and wanted only two bedrooms and decided that they would have two ‘Master’ bedrooms, one on the lower floor and the other on the upper floor (they planned to build additional ‘Guest’ cabins to accommodate others in the near future). The original scheme for the weekend retreat was only one floor with the second bedroom tucked away on the north side of the house next to the breezeway opposite of the carport.
Another consideration that we had to resolve was that the particular location that was deemed the best building site had diametrically opposed advantages and disadvantages. The views and primary solar orientations were also the source of the prevailing winds, out of the Southwest.
The resolve was to provide a semi-circular low-profile earth berm on the south/southwest side of the structure to serve as a wind-foil directing the strongest breezes up and over the structure. Because our selected site was in a saddle of land that then sloped off to the south/southwest the combination of the earth berm and the sloping hill would effectively created a ‘nestled’ form allowing the winds rushing up the hillside to shoot over most of the house. This allowed me to keep the favorable orientation to both the views and sun without being completely compromised by the winds.
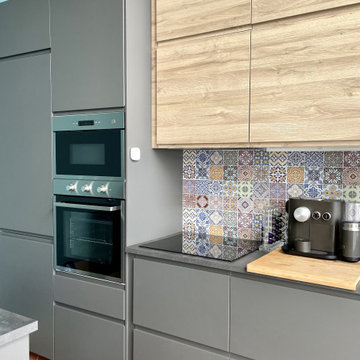
Bild på ett avskilt, mellanstort funkis grå grått parallellkök, med en nedsänkt diskho, släta luckor, skåp i ljust trä, laminatbänkskiva, flerfärgad stänkskydd, rostfria vitvaror, klinkergolv i terrakotta, en halv köksö och rött golv
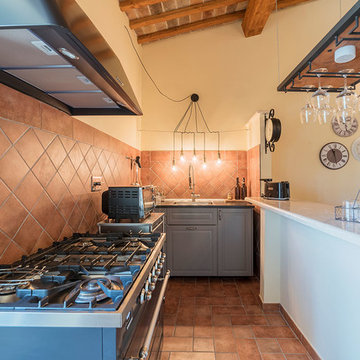
Servizio fotografico per Gaia Rodolico Interior Design.
Foto: Cristina Bisà
Idéer för ett mellanstort lantligt u-kök, med luckor med infälld panel, grå skåp, rött stänkskydd, klinkergolv i keramik, en halv köksö och rött golv
Idéer för ett mellanstort lantligt u-kök, med luckor med infälld panel, grå skåp, rött stänkskydd, klinkergolv i keramik, en halv köksö och rött golv
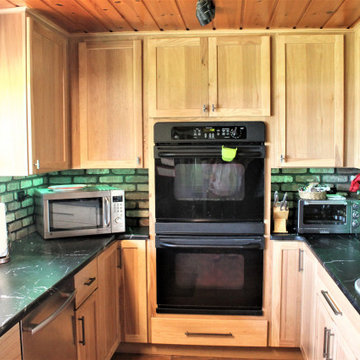
Cabinetry: Starmark
Style: Bridgeport w/ Standard Slab Drawers
Finish: (Perimeter: Hickory - Oregano; Dry Bar/Locker: Maple - Sage)
Countertop: (Customer Own) Black Soapstone
Sink: (Customer’s Own)
Faucet: (Customer’s Own)
Hardware: Hardware Resources – Zane Pulls in Brushed Pewter (varying sizes)
Backsplash & Floor Tile: (Customer’s Own)
Glass Door Inserts: Glassource - Chinchilla
Designer: Devon Moore
Contractor: Stonik Services
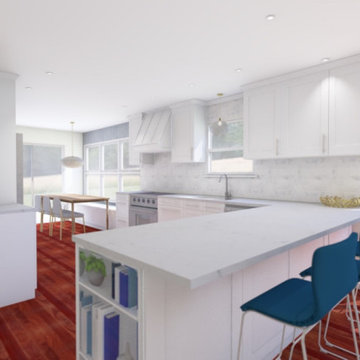
3D design of a kitchen.
We opened up the space but taking down the wall that separated the living room and kitchen.
Incorporating the living room and dining area into the kitchen design is important with open plan kitchens.
The theme of blue is carried through and the chevron wallpaper in the dining room holds to this highlight color. Shaker style back panel on the peninsular makes it look more furniture like. Mixed metals gold and chrome were used. Gold pendant lights and chrome hardware. A bookcase on the end of the peninsular means you can add more color and highlights to the white kitchen.
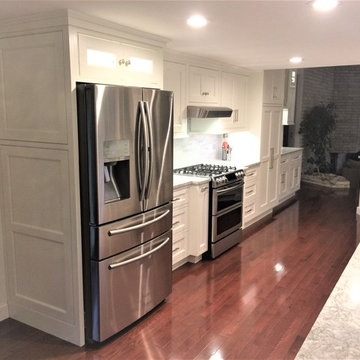
Ted Lochner, CKD
Idéer för att renovera ett stort vintage kök, med en rustik diskho, luckor med profilerade fronter, vita skåp, bänkskiva i kvarts, grått stänkskydd, stänkskydd i stenkakel, rostfria vitvaror, mörkt trägolv, en halv köksö och rött golv
Idéer för att renovera ett stort vintage kök, med en rustik diskho, luckor med profilerade fronter, vita skåp, bänkskiva i kvarts, grått stänkskydd, stänkskydd i stenkakel, rostfria vitvaror, mörkt trägolv, en halv köksö och rött golv
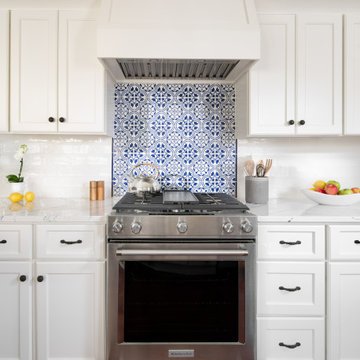
Foto på ett mellanstort vintage vit kök med öppen planlösning, med en dubbel diskho, skåp i shakerstil, vita skåp, vitt stänkskydd, stänkskydd i keramik, rostfria vitvaror, mörkt trägolv, en halv köksö och rött golv
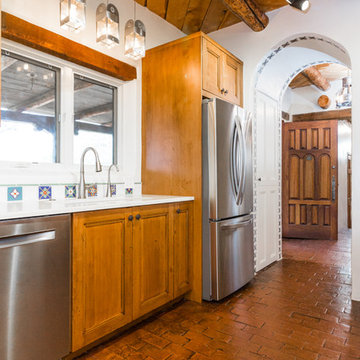
Inspiration för mellanstora amerikanska beige kök, med en undermonterad diskho, skåp i shakerstil, skåp i mellenmörkt trä, bänkskiva i kvarts, flerfärgad stänkskydd, stänkskydd i porslinskakel, rostfria vitvaror, tegelgolv, en halv köksö och rött golv
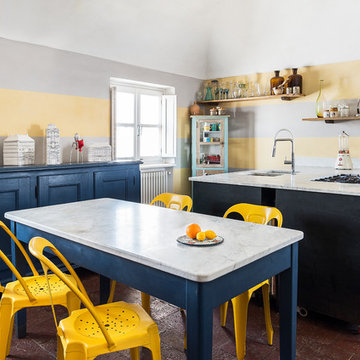
Ph: Paolo Allasia
Inspiration för ett stort eklektiskt vit vitt kök och matrum, med en undermonterad diskho, marmorbänkskiva, klinkergolv i terrakotta, rött golv, vita vitvaror och en halv köksö
Inspiration för ett stort eklektiskt vit vitt kök och matrum, med en undermonterad diskho, marmorbänkskiva, klinkergolv i terrakotta, rött golv, vita vitvaror och en halv köksö

Sato Architects was hired to update the kitchen, utility room, and existing bathrooms in this 1930s Spanish bungalow. The existing spaces were closed in, and the finishes felt dark and bulky. We reconfigured the spaces to maximize efficiency and feel bigger without actually adding any square footage. Aesthetically, we focused on clean lines and finishes, with just the right details to accent the charm of the existing 1930s style of the home. This project was a second phase to the Modern Charm Spanish Primary Suite Addition.
361 foton på kök, med en halv köksö och rött golv
3