131 060 foton på kök, med en halv köksö
Sortera efter:
Budget
Sortera efter:Populärt i dag
141 - 160 av 131 060 foton
Artikel 1 av 3

Inredning av ett minimalistiskt litet vit vitt kök, med en nedsänkt diskho, släta luckor, vita skåp, vitt stänkskydd, stänkskydd i tunnelbanekakel, mellanmörkt trägolv och en halv köksö
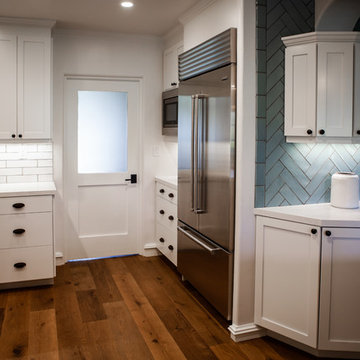
As soon as we walked into this beautiful Spanish Revival home, we knew our design had to be second to none. To bring a bit of modernism into a space so authentic without losing any charm and originality was going to be a challenge well worth taking. This home, “Cielito Lindo”, which means “Beautiful Little Heaven”, was designed by the famous architect Henry Jekel in 1928. We had the pleasure of renovating it, and we think Henry would be proud. Starting in the Kitchen we relocated the sink into the peninsula and opened it up for seating near the dining area for a broad continuous space. A 48” Wolf commercial range is surrounded by white shaker cabinets and white statuario, marble look, quartz countertops. The backsplash is made up of white 2x12 tiles set in both brick and herringbone patterns. Irregular edges give it that old world look, then matched with gray grout to duplicate look of cement. LED under cabinet lighting set on a dimmer switch sets whatever mood you are in. Oil rubbed bronze plumbing fixtures and hardware, all atop natural hardwood floors finish off this Peninsula Kitchen donning that Spanish Revival feel, with a fresh twist. Next we added a wet bar and passthrough using accenting light blue tiles matching the white tiles used throughout kitchen. Cool colors and old world touches, such as the custom leaded glass upper cabinet doors stylize the area. Of course, we added a bit of modernism with an oversized wine fridge, all directly off the game room. Like we said, Henry would be proud.
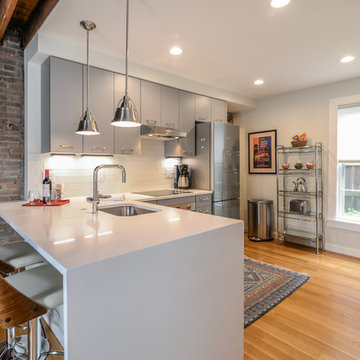
Inredning av ett rustikt litet vit vitt kök, med en undermonterad diskho, släta luckor, grå skåp, bänkskiva i kvarts, vitt stänkskydd, stänkskydd i glaskakel, rostfria vitvaror, mellanmörkt trägolv, en halv köksö och brunt golv
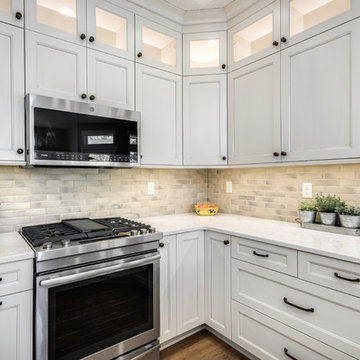
Photographer: Greg Scott
Idéer för att renovera ett mellanstort vintage vit vitt kök, med en undermonterad diskho, luckor med infälld panel, vita skåp, bänkskiva i kvarts, beige stänkskydd, stänkskydd i tegel, rostfria vitvaror, mellanmörkt trägolv, en halv köksö och brunt golv
Idéer för att renovera ett mellanstort vintage vit vitt kök, med en undermonterad diskho, luckor med infälld panel, vita skåp, bänkskiva i kvarts, beige stänkskydd, stänkskydd i tegel, rostfria vitvaror, mellanmörkt trägolv, en halv köksö och brunt golv
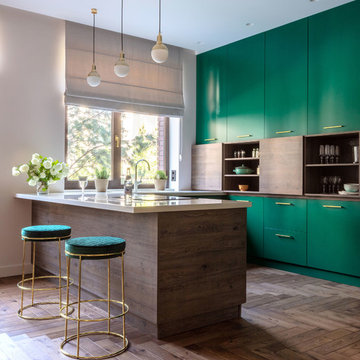
Idéer för funkis vitt u-kök, med släta luckor, gröna skåp, mörkt trägolv, en halv köksö och brunt golv
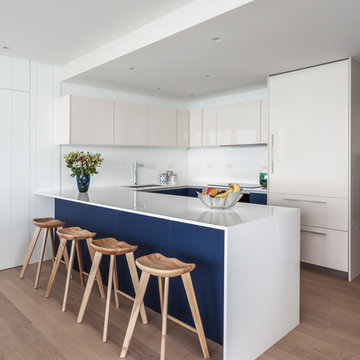
Foto på ett maritimt vit u-kök, med en undermonterad diskho, släta luckor, beige skåp, vitt stänkskydd, integrerade vitvaror, ljust trägolv och en halv köksö
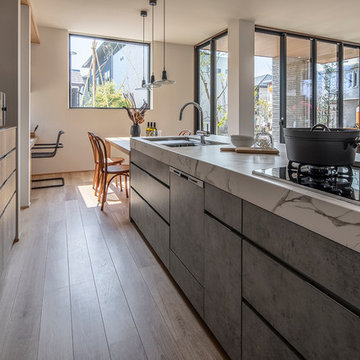
kitchenhouse
Inspiration för ett nordiskt vit linjärt vitt kök med öppen planlösning, med en undermonterad diskho, luckor med profilerade fronter, grå skåp, bänkskiva i kvarts, rostfria vitvaror, ljust trägolv, en halv köksö och beiget golv
Inspiration för ett nordiskt vit linjärt vitt kök med öppen planlösning, med en undermonterad diskho, luckor med profilerade fronter, grå skåp, bänkskiva i kvarts, rostfria vitvaror, ljust trägolv, en halv köksö och beiget golv

Designed by X-Space Architects.
Photo by Dion Robeson.
X-Space Architects remains proud that this project superseded the client’s expectations whilst remaining within their budget constraints
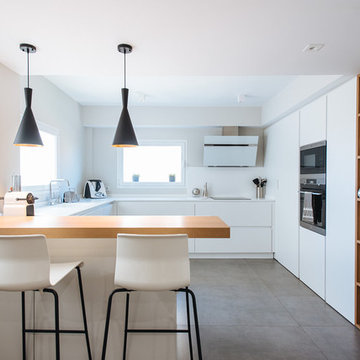
Modern inredning av ett vit vitt u-kök, med släta luckor, vita skåp, vitt stänkskydd, rostfria vitvaror, en halv köksö och grått golv

Inredning av ett modernt mellanstort brun brunt kök, med en undermonterad diskho, släta luckor, grå skåp, träbänkskiva, brunt stänkskydd, stänkskydd i trä, mellanmörkt trägolv, en halv köksö, svarta vitvaror och brunt golv

Bild på ett retro vit vitt l-kök, med en dubbel diskho, släta luckor, svarta skåp, flerfärgad stänkskydd, integrerade vitvaror, en halv köksö och brunt golv

Baron Construction & Remodeling Co.
Kitchen Remodel & Design
Complete Home Remodel & Design
Master Bedroom Remodel
Dining Room Remodel
Inspiration för ett maritimt vit vitt u-kök, med en rustik diskho, luckor med infälld panel, grå skåp, vitt stänkskydd, rostfria vitvaror, en halv köksö, marmorbänkskiva, stänkskydd i keramik, ljust trägolv och beiget golv
Inspiration för ett maritimt vit vitt u-kök, med en rustik diskho, luckor med infälld panel, grå skåp, vitt stänkskydd, rostfria vitvaror, en halv köksö, marmorbänkskiva, stänkskydd i keramik, ljust trägolv och beiget golv
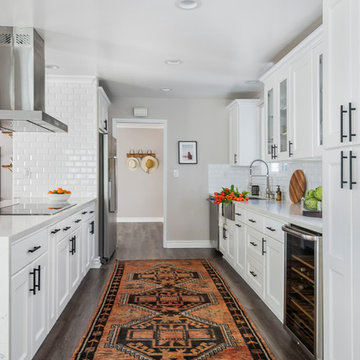
Idéer för att renovera ett vintage vit vitt parallellkök, med en rustik diskho, skåp i shakerstil, vita skåp, stänkskydd i tunnelbanekakel, rostfria vitvaror, mellanmörkt trägolv, en halv köksö och brunt golv

This kitchen took a tired, 80’s builder kitchen and revamped it into a personalized gathering space for our wonderful client. The existing space was split up by the dated configuration of eat-in kitchen table area to one side and cramped workspace on the other. It didn’t just under-serve our client’s needs; it flat out discouraged them from using the space. Our client desired an open kitchen with a central gathering space where family and friends could connect. To open things up, we removed the half wall separating the kitchen from the dining room and the wall that blocked sight lines to the family room and created a narrow hallway to the kitchen. The old oak cabinets weren't maximizing storage and were dated and dark. We used Waypoint Living Spaces cabinets in linen white to brighten up the room. On the east wall, we created a hutch-like stack that features an appliance garage that keeps often used countertop appliance on hand but out of sight. The hutch also acts as a transition from the cooking zone to the coffee and wine area. We eliminated the north window that looked onto the entry walkway and activated this wall as storage with refrigerator enclosure and pantry. We opted to leave the east window as-is and incorporated it into the new kitchen layout by creating a window well for growing plants and herbs. The countertops are Pental Quartz in Carrara. The sleek cabinet hardware is from our friends at Amerock in a gorgeous satin champagne bronze. One of the most striking features in the space is the pattern encaustic tile from Tile Shop. The pop of blue in the backsplash adds personality and contrast to the champagne accents. The reclaimed wood cladding surrounding the large east-facing window introduces a quintessential Colorado vibe, and the natural texture balances the crisp white cabinetry and geometric patterned tile. Minimalist modern lighting fixtures from Mitzi by Hudson Valley Lighting provide task lighting over the sink and at the wine/ coffee station. The visual lightness of the sink pendants maintains the openness and visual connection between the kitchen and dining room. Together the elements make for a sophisticated yet casual vibe-- a comfortable chic kitchen. We love the way this space turned out and are so happy that our clients now have such a bright and welcoming gathering space as the heart of their home!
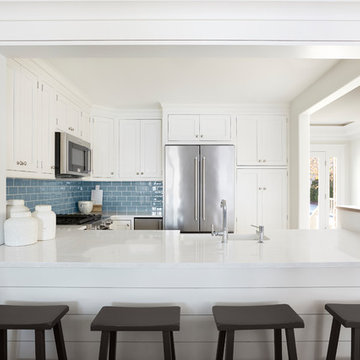
Inspiration för avskilda, mellanstora maritima vitt u-kök, med skåp i shakerstil, vita skåp, blått stänkskydd, stänkskydd i tunnelbanekakel, mellanmörkt trägolv, en halv köksö, brunt golv, en rustik diskho, bänkskiva i kvarts och rostfria vitvaror
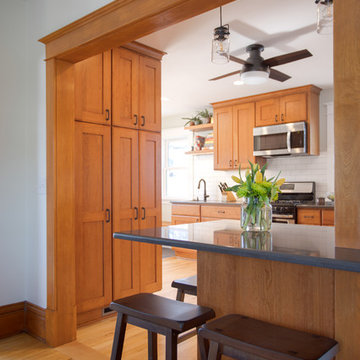
This growing family was looking for a larger, more functional space to prep their food, cook and entertain in their 1910 NE Minneapolis home.
A new floorplan was created by analyzing the way the homeowners use their home. Their large urban garden provides them with an abundance of fresh produce which can now be harvested, brought in through the back door, and then cleaned in the new Kohler prep sink closest to the back door.
An old, unusable staircase to the basement was removed to capture more square footage for a larger kitchen space and a better planned back entry area. A mudroom with bench/shoe closet was configured at the back door and the Stonepeak Quartzite tile keeps dirt from boots out of the cooking area.
Next in line of function was storage. The refrigerator and pantry areas were moved so they are now across from the prep and cooking areas. New cherry cabinetry in the Waverly door style and floating shelves were provided by Crystal Cabinets.
Finally, the kitchen was opened up to the dining room, creating an eat-in area and designated entertainment area.
A new Richlin vinyl double-hung pocket window replaced the old window on the southwest wall of the mudroom.
The overall style is in line with the style and age of the home. The wood and stain colors were chosen to highlight the rest of the original woodwork in the house. A slight rustic feel was added through a highlight glaze on the cabinets. A natural color palette with muted tones – brown, green and soft white- create a modern fresh feel while paying homage to the character of the home and the homeowners’ earthy style.

作業スペースと収納が充実したオーダーメイドのキッチン。
Modern inredning av ett grå grått l-kök, med en integrerad diskho, släta luckor, skåp i mörkt trä, bänkskiva i rostfritt stål, mellanmörkt trägolv, en halv köksö och brunt golv
Modern inredning av ett grå grått l-kök, med en integrerad diskho, släta luckor, skåp i mörkt trä, bänkskiva i rostfritt stål, mellanmörkt trägolv, en halv köksö och brunt golv

Idéer för ett klassiskt vit u-kök, med en undermonterad diskho, skåp i shakerstil, grått stänkskydd, rostfria vitvaror, ljust trägolv, en halv köksö, beiget golv, turkosa skåp och fönster som stänkskydd

By moving the exterior wall to the patio out two feet, we were able to create an open kitchen/dining/living space in perfect proportion for this mid-century style home. This extra space allowed us to transform the existing galley kitchen into a U-shape with a peninsula bar. The blue base cabinets pack a punch of color, while the white uppers and backsplash create a light and airy space that looks bigger than the actual square footage.
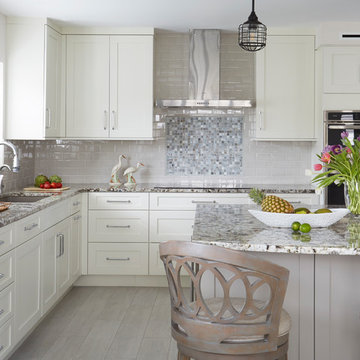
This Condo has been in the family since it was first built. And it was in desperate need of being renovated. The kitchen was isolated from the rest of the condo. The laundry space was an old pantry that was converted. We needed to open up the kitchen to living space to make the space feel larger. By changing the entrance to the first guest bedroom and turn in a den with a wonderful walk in owners closet.
Then we removed the old owners closet, adding that space to the guest bath to allow us to make the shower bigger. In addition giving the vanity more space.
The rest of the condo was updated. The master bath again was tight, but by removing walls and changing door swings we were able to make it functional and beautiful all that the same time.
131 060 foton på kök, med en halv köksö
8