253 foton på kök, med en integrerad diskho och bänkskiva i kalksten
Sortera efter:
Budget
Sortera efter:Populärt i dag
121 - 140 av 253 foton
Artikel 1 av 3
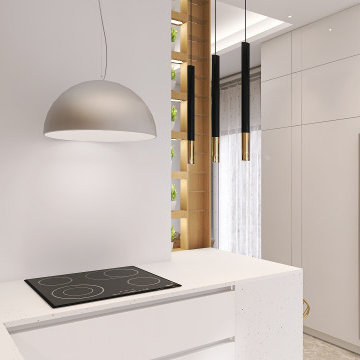
Exempel på ett mellanstort modernt vit vitt kök, med en integrerad diskho, släta luckor, vita skåp, bänkskiva i kalksten, vitt stänkskydd, stänkskydd i kalk, rostfria vitvaror, marmorgolv, en halv köksö och grått golv

Situated within a Royal Borough of Kensington and Chelsea conservation area, this unique home was most recently remodelled in the 1990s by the Manser Practice and is comprised of two perpendicular townhouses connected by an L-shaped glazed link.
Initially tasked with remodelling the house’s living, dining and kitchen areas, Studio Bua oversaw a seamless extension and refurbishment of the wider property, including rear extensions to both townhouses, as well as a replacement of the glazed link between them.
The design, which responds to the client’s request for a soft, modern interior that maximises available space, was led by Studio Bua’s ex-Manser Practice principal Mark Smyth. It combines a series of small-scale interventions, such as a new honed slate fireplace, with more significant structural changes, including the removal of a chimney and threading through of a new steel frame.
Studio Bua, who were eager to bring new life to the space while retaining its original spirit, selected natural materials such as oak and marble to bring warmth and texture to the otherwise minimal interior. Also, rather than use a conventional aluminium system for the glazed link, the studio chose to work with specialist craftsmen to create a link in lacquered timber and glass.
The scheme also includes the addition of a stylish first-floor terrace, which is linked to the refurbished living area by a large sash window and features a walk-on rooflight that brings natural light to the redesigned master suite below. In the master bedroom, a new limestone-clad bathtub and bespoke vanity unit are screened from the main bedroom by a floor-to-ceiling partition, which doubles as hanging space for an artwork.
Studio Bua’s design also responds to the client’s desire to find new opportunities to display their art collection. To create the ideal setting for artist Craig-Martin’s neon pink steel sculpture, the studio transformed the boiler room roof into a raised plinth, replaced the existing rooflight with modern curtain walling and worked closely with the artist to ensure the lighting arrangement perfectly frames the artwork.
Contractor: John F Patrick
Structural engineer: Aspire Consulting
Photographer: Andy Matthews
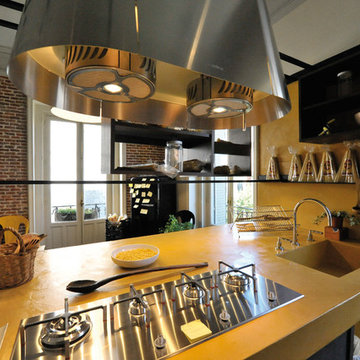
Casa Decor is an architecture and interior design fair that gives opportunity to many professionals and companies to create within a month spaces to live inside of a completely empty building.
This kitchen project called "Past-IT. Hands made ideas" was born from the idea of creating a two-soul ambient, one strongly industrial, the other more handcrafted.
Steel, brick and concrete were mixed in a receipe of true original taste and a pure italian spirit. With the name "past-IT" that recalls the mamme who wisely created the home-made pasta.
The furniture were over the same lane: the suspended kitchen cabinets with a steel rail system as well as the traditional oven. Everything moves around the human, and not the opposite; a way of making more dynamic and contemporary the most creative space of the house: the kitchen.
Find our more about Simona at her HOUZZ profile!
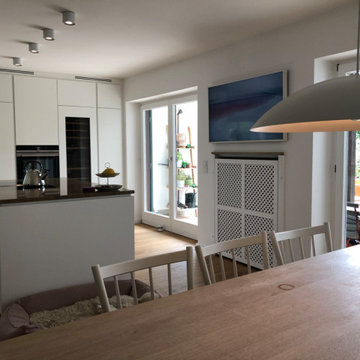
Aus dem alten Wohnzimmer haben wir eine große offene Wohnküche gemacht.
Inspiration för ett mellanstort funkis brun brunt kök, med en integrerad diskho, släta luckor, vita skåp, bänkskiva i kalksten, vitt stänkskydd, svarta vitvaror, ljust trägolv och en köksö
Inspiration för ett mellanstort funkis brun brunt kök, med en integrerad diskho, släta luckor, vita skåp, bänkskiva i kalksten, vitt stänkskydd, svarta vitvaror, ljust trägolv och en köksö
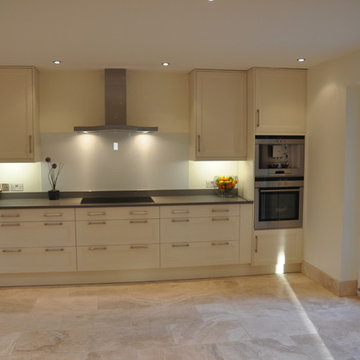
Idéer för ett stort modernt kök, med en integrerad diskho, släta luckor, vita skåp, bänkskiva i kalksten, grått stänkskydd, glaspanel som stänkskydd, rostfria vitvaror och travertin golv
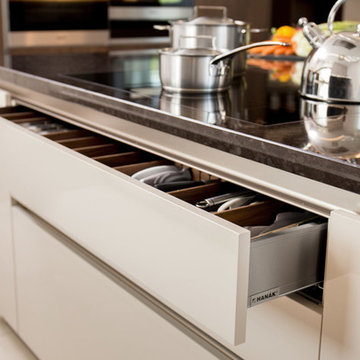
Bild på ett mellanstort funkis kök, med en integrerad diskho, släta luckor, beige skåp, bänkskiva i kalksten, svarta vitvaror, klinkergolv i keramik, en köksö och beiget golv
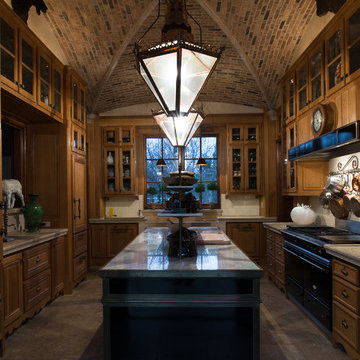
Krzysztof Hotlos
Foto på ett stort amerikanskt u-kök, med en integrerad diskho, luckor med infälld panel, skåp i mellenmörkt trä, bänkskiva i kalksten, vitt stänkskydd, rostfria vitvaror och en köksö
Foto på ett stort amerikanskt u-kök, med en integrerad diskho, luckor med infälld panel, skåp i mellenmörkt trä, bänkskiva i kalksten, vitt stänkskydd, rostfria vitvaror och en köksö
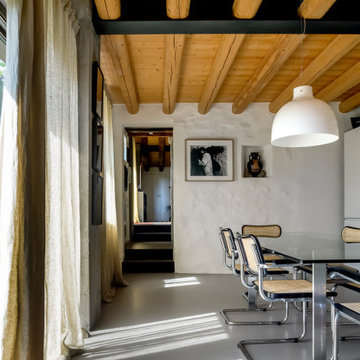
Cucina con tavolo in vetro trasparente
Inspiration för ett mellanstort rustikt vit linjärt vitt kök och matrum, med grått golv, en integrerad diskho, luckor med profilerade fronter, vita skåp, bänkskiva i kalksten, grått stänkskydd, stänkskydd i sten och svarta vitvaror
Inspiration för ett mellanstort rustikt vit linjärt vitt kök och matrum, med grått golv, en integrerad diskho, luckor med profilerade fronter, vita skåp, bänkskiva i kalksten, grått stänkskydd, stänkskydd i sten och svarta vitvaror
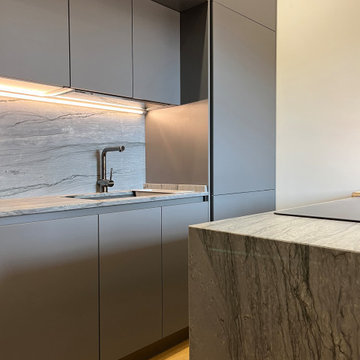
Giovanni e Beatrice hanno tutte le caratteristiche di una giovane coppia,
il desiderio di immergersi nel futuro affondando le proprie certezze nelle radici delle proprie abitudini
Il progetto nasce sulle orme delle azioni quotidiane e disegna lo spazio sulle aspettative dei suoi fruitori conferendo energia e funzionalità.
Il colore ha tenuto le redini di questo vortice emotivo.
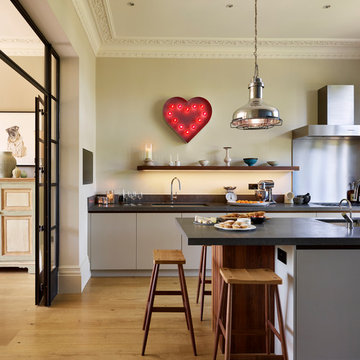
Roundhouse Urbo and Classic matt lacquer hand painted, luxury bespoke kitchen. Urbo in Farrow & Ball Hardwick White and Classic in Farrow & Ball Downpipe. Worktop in Honed Basaltina Limestone with pencil edge and splashback in stainless steel. Photography by Darren Chung.
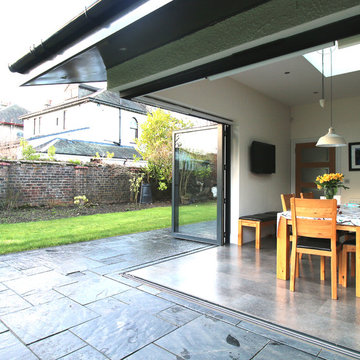
Stephen Allison
Idéer för ett stort modernt kök med öppen planlösning, med en integrerad diskho, luckor med infälld panel, skåp i mellenmörkt trä, bänkskiva i kalksten, flerfärgad stänkskydd, stänkskydd i keramik, integrerade vitvaror, mellanmörkt trägolv och en halv köksö
Idéer för ett stort modernt kök med öppen planlösning, med en integrerad diskho, luckor med infälld panel, skåp i mellenmörkt trä, bänkskiva i kalksten, flerfärgad stänkskydd, stänkskydd i keramik, integrerade vitvaror, mellanmörkt trägolv och en halv köksö
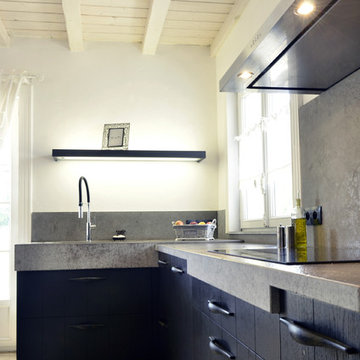
Un grand soins à été apporté à la mise en oeuvre des plans, qui participent à l'esprit de la cuisine. L'évier taillé dans la masse garde toute son épaisseur pour donner du corps à l'ensemble, et la tablette lumineuse est recouverte d'un placage bois identique aux façades des meubles.
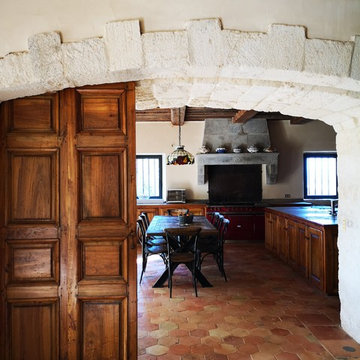
création d'une cuisine dans un château de 2000 m2 , espace à la mesure du lieu . Tout l'espace à été repensé et reconstituée après restauration complète du bâtiment .
Choix de terre cuite tomette pour le sol , poutres et chevrons ancien pour le plafond . La hotte de cuisson est une cheminée ancienne détournée avec une plaque en fonte ancienne pour la crédence . L'ensemble des façades est composé de portes anciennes XVIII em découpés et ajustés en fonction des aménagements choisis . Tout les linéaires bas ouvrant sur des tiroirs inox . Les plans de travail sont composés de pierres de sol anciennes dites bar de Montpellier . Linéaire de grandes portes ouvrant sur divers placards de rangement .
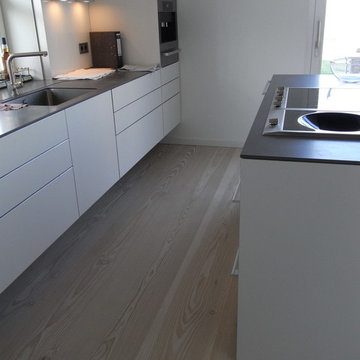
Douglasiedielen können in gelaugter und geseifter Form ohne weiteres auch in Küchen eingesetzt werden. Bei regelmäßiger Pflege mit einer Seifenlösung, ist ein aufgefrischter, sauberer Boden sichergestellt.
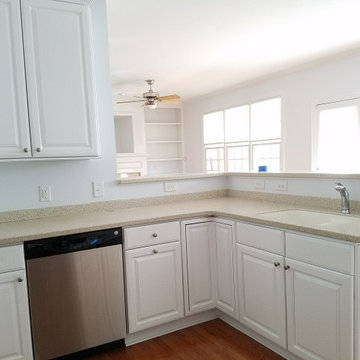
Klassisk inredning av ett mellanstort flerfärgad flerfärgat kök, med en integrerad diskho, luckor med profilerade fronter, vita skåp, bänkskiva i kalksten, flerfärgad stänkskydd, stänkskydd i kalk, rostfria vitvaror och mörkt trägolv
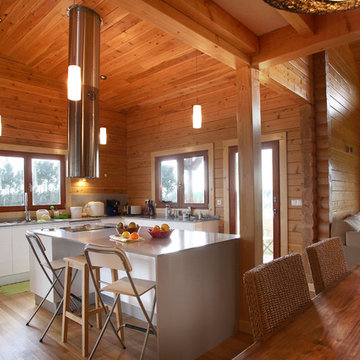
© Rusticasa
Exempel på ett mellanstort rustikt kök, med en integrerad diskho, släta luckor, vita skåp, vita vitvaror, mellanmörkt trägolv, en köksö, flerfärgat golv, bänkskiva i kalksten, grått stänkskydd och stänkskydd i kalk
Exempel på ett mellanstort rustikt kök, med en integrerad diskho, släta luckor, vita skåp, vita vitvaror, mellanmörkt trägolv, en köksö, flerfärgat golv, bänkskiva i kalksten, grått stänkskydd och stänkskydd i kalk
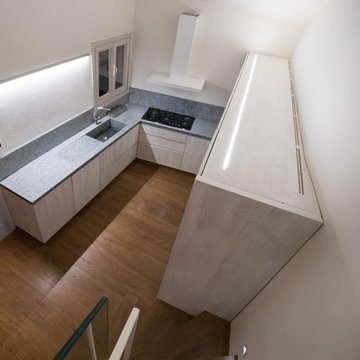
Il top è stato realizzato in pietra di Luserna, in parte fiammata e spazzolata e in parte lucidata, disegnata con tagli dallo spigolo vivo e rigoroso in modo da ottenere l'evidente contrasto tra elegante e rustico, tra moderno e familiare.
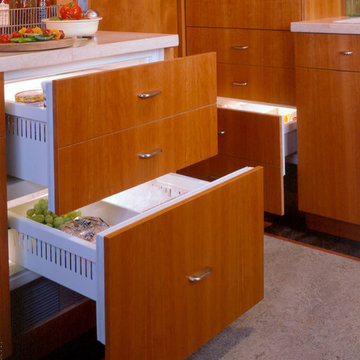
Gramercy House is a beautiful Art Deco building in New York City's Gramercy Park area and designed by the famed architectural firm of Bing & Bing. When renovating the kitchen we wanted to honor the architecture of the building while creating a beautiful, updated, functional workspace.
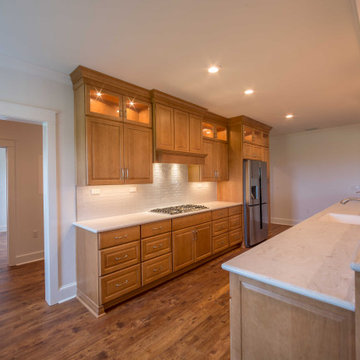
A custom kitchen with mosaic tile backsplash and one light pendants.
Idéer för mellanstora vintage vitt kök, med en integrerad diskho, luckor med infälld panel, skåp i mellenmörkt trä, bänkskiva i kalksten, vitt stänkskydd, stänkskydd i mosaik, rostfria vitvaror, mellanmörkt trägolv, en köksö och brunt golv
Idéer för mellanstora vintage vitt kök, med en integrerad diskho, luckor med infälld panel, skåp i mellenmörkt trä, bänkskiva i kalksten, vitt stänkskydd, stänkskydd i mosaik, rostfria vitvaror, mellanmörkt trägolv, en köksö och brunt golv
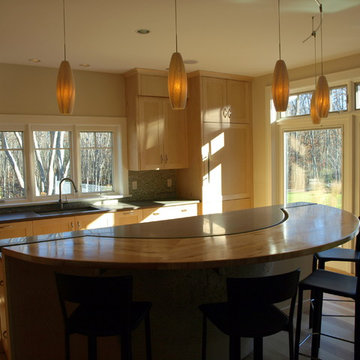
Inspiration för mellanstora moderna kök, med en integrerad diskho, luckor med infälld panel, skåp i ljust trä, bänkskiva i kalksten, grönt stänkskydd, stänkskydd i mosaik, rostfria vitvaror, mellanmörkt trägolv och en köksö
253 foton på kök, med en integrerad diskho och bänkskiva i kalksten
7