5 522 foton på kök, med en integrerad diskho och beiget golv
Sortera efter:
Budget
Sortera efter:Populärt i dag
21 - 40 av 5 522 foton
Artikel 1 av 3
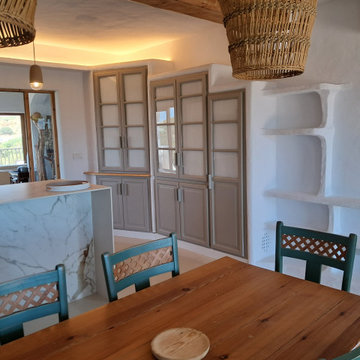
Reforma de antigua cocina de obra, espacio común con el comedor en el que se ha incorporado una isla para desayunos. El suelo se ha realizado en microcemento y se han actualizado los armarios de obra, así como toda la instalación eléctrica y aire acondicionado.

Designed by our passionate team of designers. We were approached to extend and renovate this property in a small riverside village. Taking strong ques from Japanese design to influence the interior layout and architectural details.

Exempel på ett mellanstort eklektiskt vit vitt kök, med en integrerad diskho, släta luckor, gröna skåp, bänkskiva i kvartsit, stänkskydd i cementkakel, integrerade vitvaror, ljust trägolv, en köksö och beiget golv

La cuisine depuis la salle à manger. Nous avons créé le muret et la verrière en forme de "L", le faux plafond avec son bandeau LED et ses 3 spots cylindriques sur le bar, la cuisine de toutes pièces et la belle crédence.
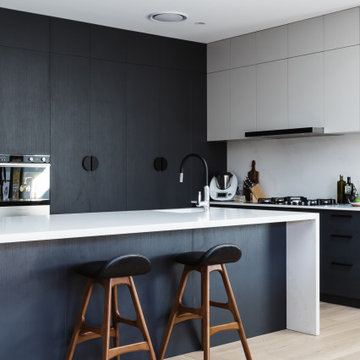
Foto på ett stort funkis vit l-kök, med svarta skåp, ljust trägolv, vitt stänkskydd, en integrerad diskho, släta luckor, integrerade vitvaror, en köksö och beiget golv
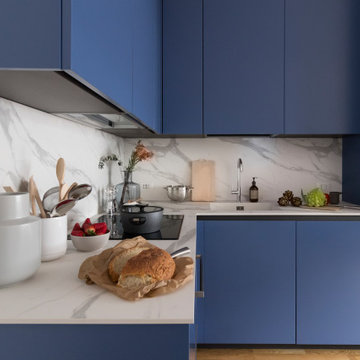
Idéer för små funkis grått l-kök, med en integrerad diskho, släta luckor, blå skåp, grått stänkskydd, integrerade vitvaror och beiget golv
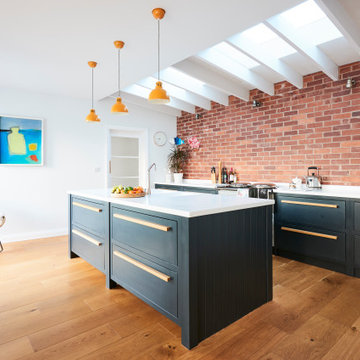
Modern inredning av ett stort vit vitt parallellkök, med en integrerad diskho, släta luckor, grå skåp, rött stänkskydd, stänkskydd i tegel, mellanmörkt trägolv, en köksö och beiget golv
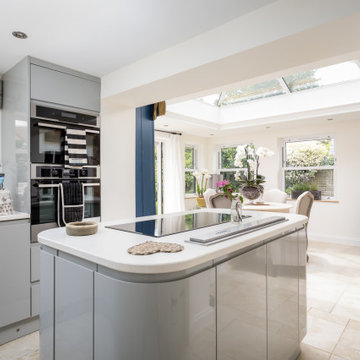
Exempel på ett mellanstort shabby chic-inspirerat vit vitt kök, med en integrerad diskho, släta luckor, grå skåp, svarta vitvaror, en köksö och beiget golv
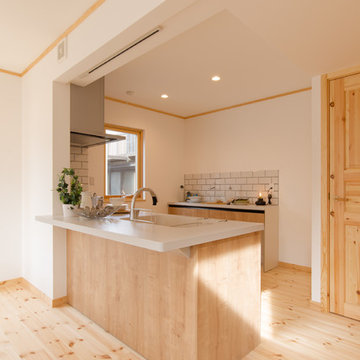
Inspiration för mellanstora skandinaviska vitt kök, med en integrerad diskho, släta luckor, skåp i ljust trä, bänkskiva i koppar, vitt stänkskydd, stänkskydd i tunnelbanekakel, rostfria vitvaror, ljust trägolv och beiget golv

Kitchen
Inredning av ett modernt litet vit vitt kök, med en integrerad diskho, släta luckor, skåp i mellenmörkt trä, bänkskiva i kvartsit, grått stänkskydd, stänkskydd i sten, integrerade vitvaror, en köksö, ljust trägolv och beiget golv
Inredning av ett modernt litet vit vitt kök, med en integrerad diskho, släta luckor, skåp i mellenmörkt trä, bänkskiva i kvartsit, grått stänkskydd, stänkskydd i sten, integrerade vitvaror, en köksö, ljust trägolv och beiget golv
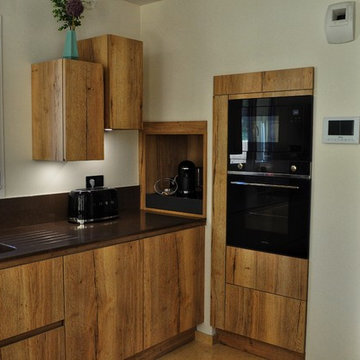
Cuisine Contemporaine en B22 Rovere Naturale Nodato sans poignée avec Plans de travail en Quartz Iron Bark et cuve Integrity
Niche Coloris RAL
Inspiration för ett stort funkis brun brunt kök, med en integrerad diskho, skåp i ljust trä, bänkskiva i kvartsit, brunt stänkskydd, svarta vitvaror, en halv köksö och beiget golv
Inspiration för ett stort funkis brun brunt kök, med en integrerad diskho, skåp i ljust trä, bänkskiva i kvartsit, brunt stänkskydd, svarta vitvaror, en halv köksö och beiget golv
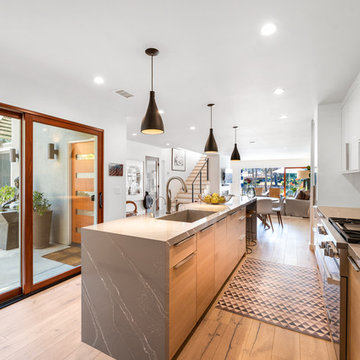
Our client had been living in her beautiful lakeside retreat for about 3 years. All around were stunning views of the lake and mountains, but the view from inside was minimal. It felt dark and closed off from the gorgeous waterfront mere feet away. She desired a bigger kitchen, natural light, and a contemporary look. Referred to JRP by a subcontractor our client walked into the showroom one day, took one look at the modern kitchen in our design center, and was inspired!
After talking about the frustrations of dark spaces and limitations when entertaining groups of friends, the homeowner and the JRP design team emerged with a new vision. Two walls between the living room and kitchen would be eliminated and structural revisions were needed for a common wall shared a wall with a neighbor. With the wall removals and the addition of multiple slider doors, the main level now has an open layout.
Everything in the home went from dark to luminous as sunlight could now bounce off white walls to illuminate both spaces. Our aim was to create a beautiful modern kitchen which fused the necessities of a functional space with the elegant form of the contemporary aesthetic. The kitchen playfully mixes frameless white upper with horizontal grain oak lower cabinets and a fun diagonal white tile backsplash. Gorgeous grey Cambria quartz with white veining meets them both in the middle. The large island with integrated barstool area makes it functional and a great entertaining space.
The master bedroom received a mini facelift as well. White never fails to give your bedroom a timeless look. The beautiful, bright marble shower shows what's possible when mixing tile shape, size, and color. The marble mosaic tiles in the shower pan are especially bold paired with black matte plumbing fixtures and gives the shower a striking visual.
Layers, light, consistent intention, and fun! - paired with beautiful, unique designs and a personal touch created this beautiful home that does not go unnoticed.
PROJECT DETAILS:
• Style: Contemporary
• Colors: Neutrals
• Countertops: Cambria Quartz, Luxury Series, Queen Anne
• Kitchen Cabinets: Slab, Overlay Frameless
Uppers: Blanco
Base: Horizontal Grain Oak
• Hardware/Plumbing Fixture Finish: Kitchen – Stainless Steel
• Lighting Fixtures:
• Flooring:
Hardwood: Siberian Oak with Fossil Stone finish
• Tile/Backsplash:
Kitchen Backsplash: White/Clear Glass
Master Bath Floor: Ann Sacks Benton Mosaics Marble
Master Bath Surround: Ann Sacks White Thassos Marble
Photographer: Andrew – Open House VC

The raised breakfast bar creates a social element to the kitchen, you can sit and enjoy time with your family while they cook.
Foto på ett stort funkis vit kök, med en integrerad diskho, släta luckor, grå skåp, bänkskiva i kvartsit, stänkskydd med metallisk yta, spegel som stänkskydd, svarta vitvaror, klinkergolv i keramik, en köksö och beiget golv
Foto på ett stort funkis vit kök, med en integrerad diskho, släta luckor, grå skåp, bänkskiva i kvartsit, stänkskydd med metallisk yta, spegel som stänkskydd, svarta vitvaror, klinkergolv i keramik, en köksö och beiget golv
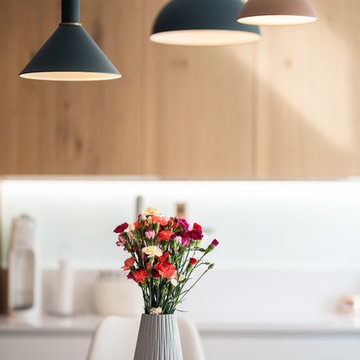
Lotfi Dakhli
Bild på ett mellanstort nordiskt vit vitt u-kök, med en integrerad diskho, vita skåp, bänkskiva i kvartsit, vitt stänkskydd, glaspanel som stänkskydd, rostfria vitvaror, cementgolv och beiget golv
Bild på ett mellanstort nordiskt vit vitt u-kök, med en integrerad diskho, vita skåp, bänkskiva i kvartsit, vitt stänkskydd, glaspanel som stänkskydd, rostfria vitvaror, cementgolv och beiget golv

収納をテーマにした家
Exempel på ett litet asiatiskt grå grått kök, med en integrerad diskho, beige skåp, bänkskiva i rostfritt stål, vitt stänkskydd, stänkskydd i keramik, rostfria vitvaror, mellanmörkt trägolv, en köksö, beiget golv och släta luckor
Exempel på ett litet asiatiskt grå grått kök, med en integrerad diskho, beige skåp, bänkskiva i rostfritt stål, vitt stänkskydd, stänkskydd i keramik, rostfria vitvaror, mellanmörkt trägolv, en köksö, beiget golv och släta luckor
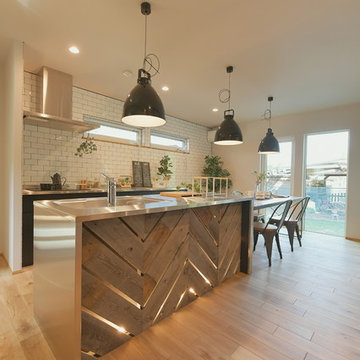
ブルックリンスタイルのお家
古材をヘリンボーンに貼り仕上げたステンレスキッチンにパシフィックファニチャーサービスの照明がドンピシャです。その先のサブウェイタイルも◎
Idéer för att renovera ett industriellt grå grått kök, med en integrerad diskho, bänkskiva i rostfritt stål, vitt stänkskydd, stänkskydd i tunnelbanekakel, ljust trägolv, en köksö och beiget golv
Idéer för att renovera ett industriellt grå grått kök, med en integrerad diskho, bänkskiva i rostfritt stål, vitt stänkskydd, stänkskydd i tunnelbanekakel, ljust trägolv, en köksö och beiget golv
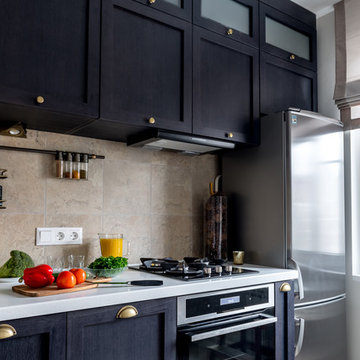
Более вместительной небольшую кухню делают антресольные шкафы. В них удобно хранить вещи, которые используются редко.
Так же очень удобен компактный духовой шкаф с функцией СВЧ, в нем можно и суп подогреть и пироги испечь. И еще одним плюсом компактного шкафа является его небольшая высота, которая позволяет под ним разместить вместительный ящик.
Фото: Василий Буланов
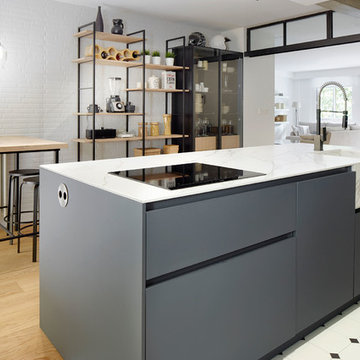
Reforma Integral: Kokdeco
Fotografo: Iñaki Caperochipi Photography
Inredning av ett nordiskt parallellkök, med en integrerad diskho, släta luckor, grå skåp, ljust trägolv, en köksö och beiget golv
Inredning av ett nordiskt parallellkök, med en integrerad diskho, släta luckor, grå skåp, ljust trägolv, en köksö och beiget golv
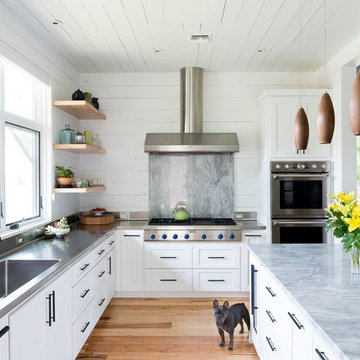
Idéer för ett klassiskt l-kök, med en integrerad diskho, skåp i shakerstil, vita skåp, bänkskiva i rostfritt stål, grått stänkskydd, rostfria vitvaror, ljust trägolv, beiget golv och stänkskydd i sten
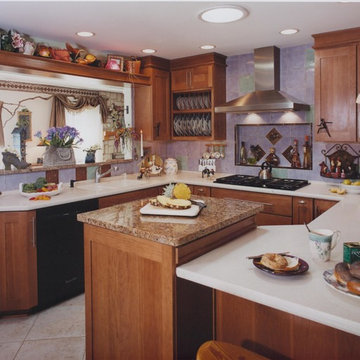
Our homeowner used hickory cabinets because it's a very hard wood and takes a stain well. We recessed a niche behind the cooktop for display and storage.
Photos by Joe Marshall
5 522 foton på kök, med en integrerad diskho och beiget golv
2