4 750 foton på kök, med en integrerad diskho och en halv köksö
Sortera efter:
Budget
Sortera efter:Populärt i dag
141 - 160 av 4 750 foton
Artikel 1 av 3
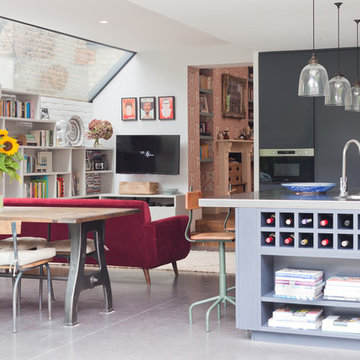
The kitchen island facing the dining and play area houses a breakfast bar for informal family dining, and plenty of storage for books and wine.
Photography: Megan Taylor
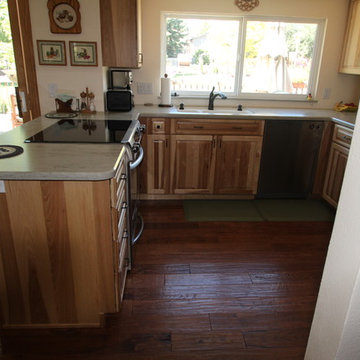
Bild på ett litet rustikt kök, med en integrerad diskho, luckor med upphöjd panel, skåp i ljust trä, bänkskiva i koppar, rostfria vitvaror, mörkt trägolv och en halv köksö

I built this on my property for my aging father who has some health issues. Handicap accessibility was a factor in design. His dream has always been to try retire to a cabin in the woods. This is what he got.
It is a 1 bedroom, 1 bath with a great room. It is 600 sqft of AC space. The footprint is 40' x 26' overall.
The site was the former home of our pig pen. I only had to take 1 tree to make this work and I planted 3 in its place. The axis is set from root ball to root ball. The rear center is aligned with mean sunset and is visible across a wetland.
The goal was to make the home feel like it was floating in the palms. The geometry had to simple and I didn't want it feeling heavy on the land so I cantilevered the structure beyond exposed foundation walls. My barn is nearby and it features old 1950's "S" corrugated metal panel walls. I used the same panel profile for my siding. I ran it vertical to math the barn, but also to balance the length of the structure and stretch the high point into the canopy, visually. The wood is all Southern Yellow Pine. This material came from clearing at the Babcock Ranch Development site. I ran it through the structure, end to end and horizontally, to create a seamless feel and to stretch the space. It worked. It feels MUCH bigger than it is.
I milled the material to specific sizes in specific areas to create precise alignments. Floor starters align with base. Wall tops adjoin ceiling starters to create the illusion of a seamless board. All light fixtures, HVAC supports, cabinets, switches, outlets, are set specifically to wood joints. The front and rear porch wood has three different milling profiles so the hypotenuse on the ceilings, align with the walls, and yield an aligned deck board below. Yes, I over did it. It is spectacular in its detailing. That's the benefit of small spaces.
Concrete counters and IKEA cabinets round out the conversation.
For those who could not live in a tiny house, I offer the Tiny-ish House.
Photos by Ryan Gamma
Staging by iStage Homes
Design assistance by Jimmy Thornton

Bild på ett avskilt, mellanstort skandinaviskt grå grått u-kök, med en integrerad diskho, släta luckor, skåp i ljust trä, bänkskiva i betong, grått stänkskydd, stänkskydd i sten, rostfria vitvaror, betonggolv, en halv köksö och grått golv

A modern kitchen finished in patinated steel panels with glass wall units.
Idéer för små funkis svart kök, med en integrerad diskho, släta luckor, svarta skåp, marmorbänkskiva, svart stänkskydd, stänkskydd i marmor, integrerade vitvaror, en halv köksö och brunt golv
Idéer för små funkis svart kök, med en integrerad diskho, släta luckor, svarta skåp, marmorbänkskiva, svart stänkskydd, stänkskydd i marmor, integrerade vitvaror, en halv köksö och brunt golv
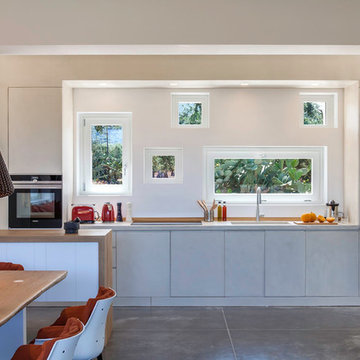
Idéer för mycket stora funkis linjära beige kök med öppen planlösning, med en integrerad diskho, luckor med profilerade fronter, bänkskiva i betong, beige stänkskydd, fönster som stänkskydd, betonggolv, en halv köksö och grått golv
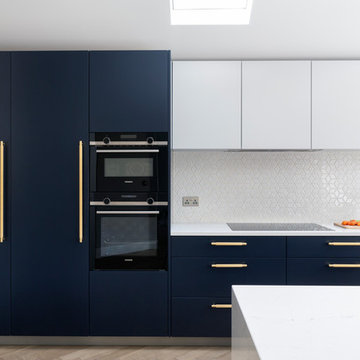
Idéer för ett mellanstort vit kök, med en integrerad diskho, marmorbänkskiva, vitt stänkskydd, stänkskydd i keramik, svarta vitvaror, ljust trägolv, en halv köksö och brunt golv
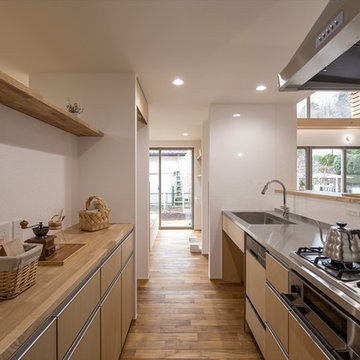
Idéer för ett asiatiskt beige kök, med en integrerad diskho, släta luckor, skåp i ljust trä, bänkskiva i rostfritt stål, vitt stänkskydd, mellanmörkt trägolv, en halv köksö och brunt golv
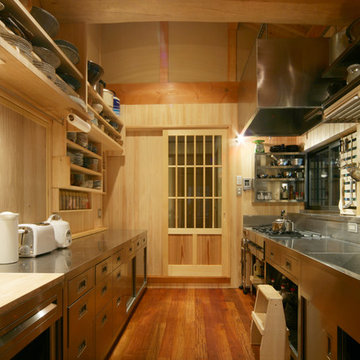
撮影 平野和司
Foto på ett orientaliskt linjärt kök, med en integrerad diskho, släta luckor, skåp i rostfritt stål, bänkskiva i rostfritt stål, mellanmörkt trägolv, en halv köksö och brunt golv
Foto på ett orientaliskt linjärt kök, med en integrerad diskho, släta luckor, skåp i rostfritt stål, bänkskiva i rostfritt stål, mellanmörkt trägolv, en halv köksö och brunt golv
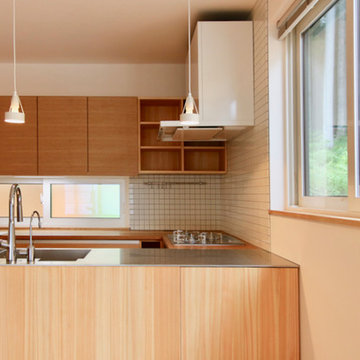
オリジナルのベンチとダイニングテーブル。
ダイニングチェア は宮崎椅子製作所のottimo。
ペンダント照明はルイスポールセンのPH5(louispoulsen)
協力: 平安工房 sempre
Exempel på ett stort asiatiskt linjärt kök med öppen planlösning, med en integrerad diskho, luckor med profilerade fronter, skåp i mellenmörkt trä, bänkskiva i rostfritt stål, vitt stänkskydd, stänkskydd i keramik, vita vitvaror, mellanmörkt trägolv, en halv köksö och vitt golv
Exempel på ett stort asiatiskt linjärt kök med öppen planlösning, med en integrerad diskho, luckor med profilerade fronter, skåp i mellenmörkt trä, bänkskiva i rostfritt stål, vitt stänkskydd, stänkskydd i keramik, vita vitvaror, mellanmörkt trägolv, en halv köksö och vitt golv
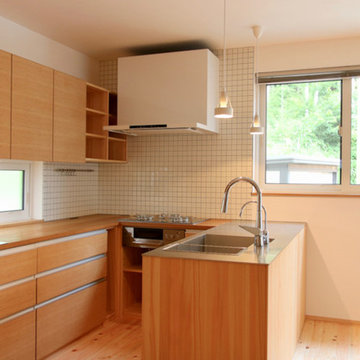
オリジナルのベンチとダイニングテーブル。
ダイニングチェア は宮崎椅子製作所のottimo。
ペンダント照明はルイスポールセンのPH5(louispoulsen)
協力: 平安工房 sempre
Inspiration för ett stort orientaliskt linjärt kök med öppen planlösning, med en integrerad diskho, luckor med profilerade fronter, skåp i mellenmörkt trä, bänkskiva i rostfritt stål, vitt stänkskydd, stänkskydd i keramik, vita vitvaror, mellanmörkt trägolv, en halv köksö och vitt golv
Inspiration för ett stort orientaliskt linjärt kök med öppen planlösning, med en integrerad diskho, luckor med profilerade fronter, skåp i mellenmörkt trä, bänkskiva i rostfritt stål, vitt stänkskydd, stänkskydd i keramik, vita vitvaror, mellanmörkt trägolv, en halv köksö och vitt golv
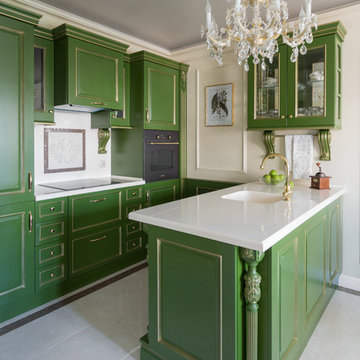
Росица Переславцева
Idéer för ett litet klassiskt vit parallellkök, med en integrerad diskho, luckor med upphöjd panel, gröna skåp, bänkskiva i koppar, vitt stänkskydd, stänkskydd i marmor, svarta vitvaror, klinkergolv i porslin, beiget golv och en halv köksö
Idéer för ett litet klassiskt vit parallellkök, med en integrerad diskho, luckor med upphöjd panel, gröna skåp, bänkskiva i koppar, vitt stänkskydd, stänkskydd i marmor, svarta vitvaror, klinkergolv i porslin, beiget golv och en halv köksö
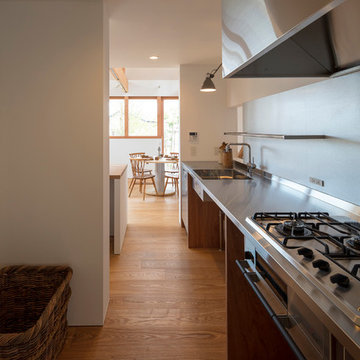
Photographer:Yasunoi Shimomura
Exempel på ett modernt linjärt kök med öppen planlösning, med en integrerad diskho, släta luckor, bänkskiva i rostfritt stål, vitt stänkskydd, mellanmörkt trägolv, en halv köksö och brunt golv
Exempel på ett modernt linjärt kök med öppen planlösning, med en integrerad diskho, släta luckor, bänkskiva i rostfritt stål, vitt stänkskydd, mellanmörkt trägolv, en halv köksö och brunt golv

Idéer för orientaliska beige kök, med en integrerad diskho, släta luckor, skåp i ljust trä, bänkskiva i rostfritt stål, vitt stänkskydd, mellanmörkt trägolv, en halv köksö och brunt golv
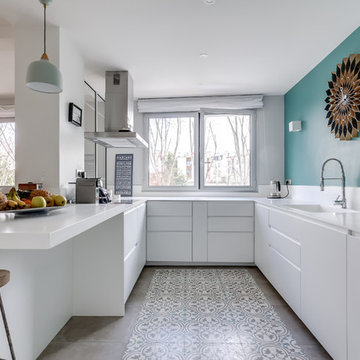
Inspiration för moderna vitt u-kök, med en integrerad diskho, släta luckor, vita skåp, en halv köksö och grått golv
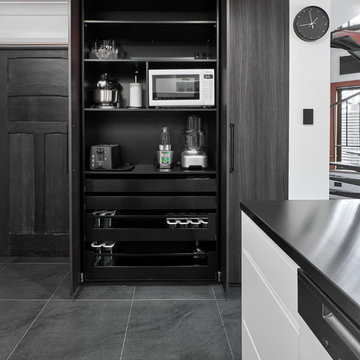
JOINERY: Polyurethane / NAV Black Heath / Black Melamine (Custom) BENCHTOP: Fabricated Brushed Stainless Steel (Custom) FLOOR TILES: Supplied by Client. Phil Handforth Architectural Photography

What this Mid-century modern home originally lacked in kitchen appeal it made up for in overall style and unique architectural home appeal. That appeal which reflects back to the turn of the century modernism movement was the driving force for this sleek yet simplistic kitchen design and remodel.
Stainless steel aplliances, cabinetry hardware, counter tops and sink/faucet fixtures; removed wall and added peninsula with casual seating; custom cabinetry - horizontal oriented grain with quarter sawn red oak veneer - flat slab - full overlay doors; full height kitchen cabinets; glass tile - installed countertop to ceiling; floating wood shelving; Karli Moore Photography
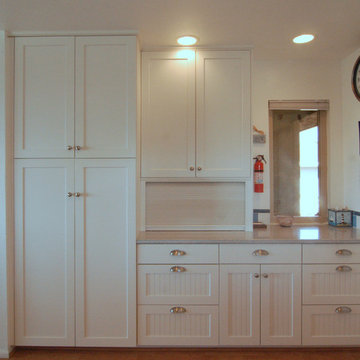
A cottage kitchen always makes me happy -- especially a white one with beadboard! It makes me dream of trips to the seashore (perhaps Gramma's house) or to the family farm; soft summer days and lazy evenings with family gathered. And for just this reason, a white kitchen remains a classic choice for all -- here its paired with sandy colored Corian counters, strong blue accents and a warm wood floor. Just the best!
Wood-Mode Fine Custom Cabinetry, Brookhaven's Colony Beaded
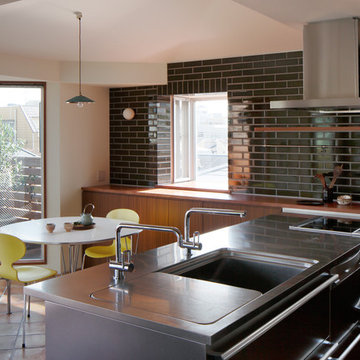
Idéer för små funkis kök och matrum, med svart stänkskydd, en integrerad diskho, släta luckor, skåp i mellenmörkt trä, bänkskiva i rostfritt stål, klinkergolv i terrakotta och en halv köksö
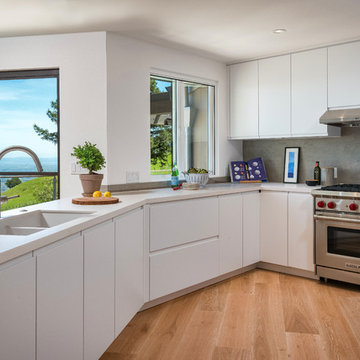
White modern kitchen with Wolf stainless steel appliances, concrete backsplash, steel doors
Inredning av ett modernt mellanstort vit vitt kök, med en integrerad diskho, släta luckor, vita skåp, bänkskiva i kvarts, grått stänkskydd, stänkskydd i cementkakel, rostfria vitvaror, ljust trägolv och en halv köksö
Inredning av ett modernt mellanstort vit vitt kök, med en integrerad diskho, släta luckor, vita skåp, bänkskiva i kvarts, grått stänkskydd, stänkskydd i cementkakel, rostfria vitvaror, ljust trägolv och en halv köksö
4 750 foton på kök, med en integrerad diskho och en halv köksö
8