46 549 foton på kök, med en integrerad diskho och en trippel diskho
Sortera efter:
Budget
Sortera efter:Populärt i dag
101 - 120 av 46 549 foton
Artikel 1 av 3

A dark, long and narrow open space with brick walls in very poor condition received a gut-renovation. The new space is a state of the art contemporary kitchen in a live-work space in the West Village, NYC.
Sharon Davis Design for Space Kit
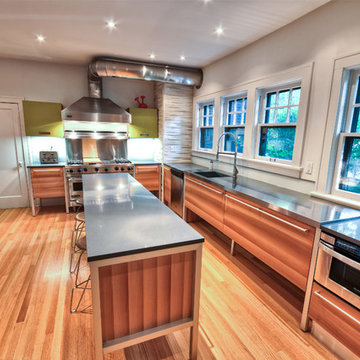
This kitchen renovation evokes the true characteristics of contemporary design with modern influences. Built in the 1920's an open-concept kitchen layout was achieved by extending the kitchen into the existing space of the butler pantry. With the expansion, this created visual interest as your eye is drawn to the horizontal grain on the floor and base cabinetry. This kitchen design features Capozzi's Italian cabinetry line with aluminum legs framing the cabinet structure. In this kitchen, modern influences are drawn from the vibrant green laminate cabinets, the combination of stainless steel and quartz countertops and the walnut cabinetry creating visual texture. Keeping the original Viking range played a major role in the design layout as well as the exisitng vent hood and corner chimney. This ultra sleek linear kitchen renovation provides functionality along with a harmounious flow!!!
Interested in speaking with a Capozzi designer today? Visit our website today to request a consultation!!!
https://capozzidesigngroup.com

This elegant, classic painted kitchen was designed and made by Tim Wood to act as the hub of this busy family house in Kensington, London.
The kitchen has many elements adding to its traditional charm, such as Shaker-style peg rails, an integrated larder unit, wall inset spice racks and a limestone floor. A richly toned iroko worktop adds warmth to the scheme, whilst honed Nero Impala granite upstands feature decorative edging and cabinet doors take on a classic style painted in Farrow & Ball's pale powder green. A decorative plasterer was even hired to install cornicing above the wall units to give the cabinetry an original feel.
But despite its homely qualities, the kitchen is packed with top-spec appliances behind the cabinetry doors. There are two large fridge freezers featuring icemakers and motorised shelves that move up and down for improved access, in addition to a wine fridge with individually controlled zones for red and white wines. These are teamed with two super-quiet dishwashers that boast 30-minute quick washes, a 1000W microwave with grill, and a steam oven with various moisture settings.
The steam oven provides a restaurant quality of food, as you can adjust moisture and temperature levels to achieve magnificent flavours whilst retaining most of the nutrients, including minerals and vitamins.
The La Cornue oven, which is hand-made in Paris, is in brushed nickel, stainless steel and shiny black. It is one of the most amazing ovens you can buy and is used by many top Michelin rated chefs. It has domed cavity ovens for better baking results and makes a really impressive focal point too.
Completing the line-up of modern technologies are a bespoke remote controlled extractor designed by Tim Wood with an external motor to minimise noise, a boiling and chilled water dispensing tap and industrial grade waste disposers on both sinks.
Designed, hand built and photographed by Tim Wood
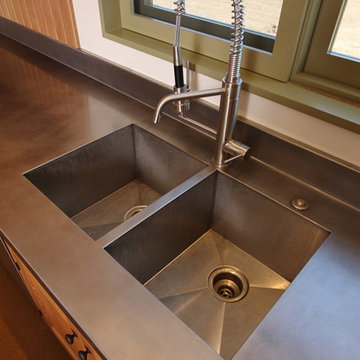
This project features a Zinc Tasting Bar with Integral Zinc sink, Zinc Countertops by the Range, Vintage 3 Exhaust and Fireplace Hood (4 total) with Vintage 3 wrapped Chimney, Custom Spark Arrestors, Stainless Steel Kitchen Counters, Back Splash and Integral Sink, and Stainless Steel Wash Basins
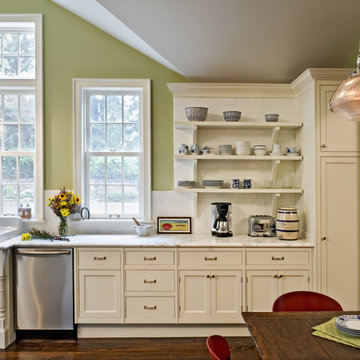
Westchester Renovation. Photographer: Rob Karosis
Klassisk inredning av ett kök och matrum, med en integrerad diskho, luckor med infälld panel, vita skåp, marmorbänkskiva, vitt stänkskydd, rostfria vitvaror och stänkskydd i tunnelbanekakel
Klassisk inredning av ett kök och matrum, med en integrerad diskho, luckor med infälld panel, vita skåp, marmorbänkskiva, vitt stänkskydd, rostfria vitvaror och stänkskydd i tunnelbanekakel

A view of the open kitchen with a window as a back splash.
Idéer för mellanstora funkis kök med öppen planlösning, med rostfria vitvaror, släta luckor, skåp i mellenmörkt trä, bänkskiva i rostfritt stål, en integrerad diskho och ljust trägolv
Idéer för mellanstora funkis kök med öppen planlösning, med rostfria vitvaror, släta luckor, skåp i mellenmörkt trä, bänkskiva i rostfritt stål, en integrerad diskho och ljust trägolv
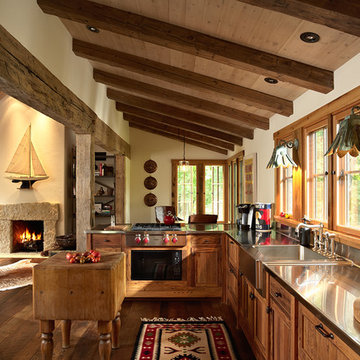
The kitchen includes stainless steel counters, an antique butcher block table, wood windows with hinged screens, vintage sconces from an early 1900’s Wisconsin cabin, and vintage copper Pâté molds from France hanging on the wall beyond.
Photos by Susan Gilmore

Inspiration för ett funkis kök, med rostfria vitvaror, bänkskiva i betong, en integrerad diskho, släta luckor, vita skåp, vitt stänkskydd och stänkskydd i mosaik
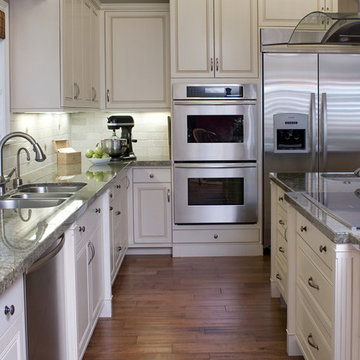
The large and roomy kitchen dramatically increased the feeling of space and enjoyment our clients get from their home.
Inspiration för ett vintage kök, med rostfria vitvaror, en trippel diskho, luckor med upphöjd panel, vita skåp, vitt stänkskydd och granitbänkskiva
Inspiration för ett vintage kök, med rostfria vitvaror, en trippel diskho, luckor med upphöjd panel, vita skåp, vitt stänkskydd och granitbänkskiva
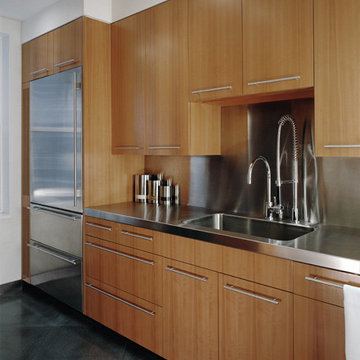
Photographer: Catherine Tighe
Modern inredning av ett kök, med en integrerad diskho, släta luckor, skåp i mellenmörkt trä, bänkskiva i rostfritt stål, rostfria vitvaror, stänkskydd med metallisk yta och stänkskydd i metallkakel
Modern inredning av ett kök, med en integrerad diskho, släta luckor, skåp i mellenmörkt trä, bänkskiva i rostfritt stål, rostfria vitvaror, stänkskydd med metallisk yta och stänkskydd i metallkakel

Inredning av ett modernt avskilt grå grått l-kök, med släta luckor, svarta skåp, träbänkskiva, svart stänkskydd, svarta vitvaror, mellanmörkt trägolv, brunt golv och en integrerad diskho

The idea for Scandinavian Hardwoods came after years of countless conversations with homeowners, designers, architects, and builders. The consistent theme: they wanted more than just a beautiful floor. They wanted insight into manufacturing locations (not just the seller or importer) and what materials are used and why. They wanted to understand the product’s environmental impact and it’s effect on indoor air quality and human health. They wanted a compelling story to tell guests about the beautiful floor they’ve chosen. At Scandinavian Hardwoods, we bring all of these elements together while making luxury more accessible.

Spanish Mediterranean with subtle Moroccan glazed clay tile influences, custom cabinetry and subzero custom fridge panels in a creamy white and gold hand faux finish with quartz counter tops in Taupe grey, brushed gold hardware and faux succulent arrangements. The island was designed in double length as one side is for much needed enclosed storage and the other is for open barstool seating designed to resemble an antique refectory table and then topped with stunning calacata macchia vecchia marble and three impressive custom solid hand forged iron & glass lantern light fixtures sparkling from above.
Wolf Range
Subzero
Miele Coffee Machine
Waterstone Faucets

A contemporary kitchen with green cabinets in slab door and with brass profile gola channel accent. Worktops in calcatta gold quartz. Flooring in large format tile and rich engineered hardwood.

たっぷりと収納できる造作キッチン。
生活感を感じさせない空間に仕上がりました。
Modern inredning av ett grå grått kök med öppen planlösning, med en integrerad diskho, släta luckor, skåp i ljust trä, grått stänkskydd, ljust trägolv och en köksö
Modern inredning av ett grå grått kök med öppen planlösning, med en integrerad diskho, släta luckor, skåp i ljust trä, grått stänkskydd, ljust trägolv och en köksö

Квартира-студия 45 кв.м. с выделенной спальней. Идеальная планировка на небольшой площади.
Автор интерьера - Александра Карабатова, Фотограф - Дина Александрова, Стилист - Александра Пыленкова (Happy Collections)

Suite à une nouvelle acquisition cette ancien duplex a été transformé en triplex. Un étage pièce de vie, un étage pour les enfants pré ado et un étage pour les parents. Nous avons travaillé les volumes, la clarté, un look à la fois chaleureux et épuré
Ici nous avons proposé une cuisine toute en discrétion bien qu optimisée pour son utilisation. Toute en harmonie avec le salon

vista della cucina e zona pranzo. Cucina bianca con penisola, Parete a smalto in colore blu/grigio
Bild på ett mellanstort funkis vit vitt kök, med en integrerad diskho, släta luckor, vita skåp, bänkskiva i koppar, blått stänkskydd, svarta vitvaror, mellanmörkt trägolv, en halv köksö och brunt golv
Bild på ett mellanstort funkis vit vitt kök, med en integrerad diskho, släta luckor, vita skåp, bänkskiva i koppar, blått stänkskydd, svarta vitvaror, mellanmörkt trägolv, en halv köksö och brunt golv

©martina mambrin
Modern inredning av ett litet svart svart kök, med svart stänkskydd, ljust trägolv, en halv köksö, släta luckor, vita skåp, rostfria vitvaror, beiget golv och en trippel diskho
Modern inredning av ett litet svart svart kök, med svart stänkskydd, ljust trägolv, en halv köksö, släta luckor, vita skåp, rostfria vitvaror, beiget golv och en trippel diskho

Proyecto realizado por Meritxell Ribé - The Room Studio
Construcción: The Room Work
Fotografías: Mauricio Fuertes
Idéer för ett mellanstort medelhavsstil grå kök, med luckor med upphöjd panel, beige skåp, bänkskiva i kalksten, klinkergolv i keramik, en köksö, flerfärgat golv, en integrerad diskho och integrerade vitvaror
Idéer för ett mellanstort medelhavsstil grå kök, med luckor med upphöjd panel, beige skåp, bänkskiva i kalksten, klinkergolv i keramik, en köksö, flerfärgat golv, en integrerad diskho och integrerade vitvaror
46 549 foton på kök, med en integrerad diskho och en trippel diskho
6