1 792 foton på kök, med en integrerad diskho och flerfärgad stänkskydd
Sortera efter:
Budget
Sortera efter:Populärt i dag
21 - 40 av 1 792 foton
Artikel 1 av 3

The kitchen in this remodeled 1960s house is colour-blocked against a blue panelled wall which hides a pantry. White quartz worktop bounces dayight around the kitchen. Geometric splash back adds interest. The tiles are encaustic tiles handmade in Spain. The U-shape of this kitchen creates a "peninsula" which is used daily for preparing food but also doubles as a breakfast bar.
Photo: Frederik Rissom

Counter cabinets with bi-fold retractable doors for microwave housing and kitchen storage.
Bild på ett vintage vit vitt l-kök, med en integrerad diskho, skåp i shakerstil, grå skåp, bänkskiva i kvartsit, flerfärgad stänkskydd, rostfria vitvaror, klinkergolv i porslin, en köksö, grått golv och spegel som stänkskydd
Bild på ett vintage vit vitt l-kök, med en integrerad diskho, skåp i shakerstil, grå skåp, bänkskiva i kvartsit, flerfärgad stänkskydd, rostfria vitvaror, klinkergolv i porslin, en köksö, grått golv och spegel som stänkskydd

48" Wolf rangetop in traditional showroom vignette
Bild på ett avskilt, mellanstort vintage grå grått l-kök, med en integrerad diskho, släta luckor, grå skåp, bänkskiva i kvarts, flerfärgad stänkskydd, stänkskydd i porslinskakel, integrerade vitvaror, mellanmörkt trägolv, en köksö och svart golv
Bild på ett avskilt, mellanstort vintage grå grått l-kök, med en integrerad diskho, släta luckor, grå skåp, bänkskiva i kvarts, flerfärgad stänkskydd, stänkskydd i porslinskakel, integrerade vitvaror, mellanmörkt trägolv, en köksö och svart golv
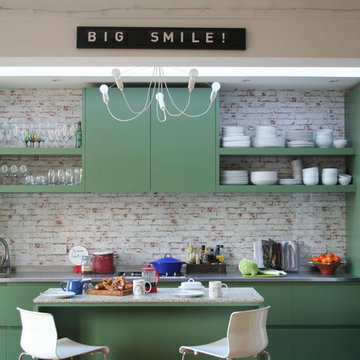
Kitchen extension
Bild på ett mellanstort vintage kök och matrum, med släta luckor, gröna skåp, en integrerad diskho, bänkskiva i rostfritt stål, flerfärgad stänkskydd, rostfria vitvaror och en köksö
Bild på ett mellanstort vintage kök och matrum, med släta luckor, gröna skåp, en integrerad diskho, bänkskiva i rostfritt stål, flerfärgad stänkskydd, rostfria vitvaror och en köksö

фотограф Наталия Кирьянова
Idéer för avskilda, mellanstora medelhavsstil vitt u-kök, med bänkskiva i koppar, flerfärgad stänkskydd, stänkskydd i keramik, vita vitvaror, klinkergolv i keramik, flerfärgat golv, luckor med infälld panel, blå skåp och en integrerad diskho
Idéer för avskilda, mellanstora medelhavsstil vitt u-kök, med bänkskiva i koppar, flerfärgad stänkskydd, stänkskydd i keramik, vita vitvaror, klinkergolv i keramik, flerfärgat golv, luckor med infälld panel, blå skåp och en integrerad diskho

Au cœur de la place du Pin à Nice, cet appartement autrefois sombre et délabré a été métamorphosé pour faire entrer la lumière naturelle. Nous avons souhaité créer une architecture à la fois épurée, intimiste et chaleureuse. Face à son état de décrépitude, une rénovation en profondeur s’imposait, englobant la refonte complète du plancher et des travaux de réfection structurale de grande envergure.
L’une des transformations fortes a été la dépose de la cloison qui séparait autrefois le salon de l’ancienne chambre, afin de créer un double séjour. D’un côté une cuisine en bois au design minimaliste s’associe harmonieusement à une banquette cintrée, qui elle, vient englober une partie de la table à manger, en référence à la restauration. De l’autre côté, l’espace salon a été peint dans un blanc chaud, créant une atmosphère pure et une simplicité dépouillée. L’ensemble de ce double séjour est orné de corniches et une cimaise partiellement cintrée encadre un miroir, faisant de cet espace le cœur de l’appartement.
L’entrée, cloisonnée par de la menuiserie, se détache visuellement du double séjour. Dans l’ancien cellier, une salle de douche a été conçue, avec des matériaux naturels et intemporels. Dans les deux chambres, l’ambiance est apaisante avec ses lignes droites, la menuiserie en chêne et les rideaux sortants du plafond agrandissent visuellement l’espace, renforçant la sensation d’ouverture et le côté épuré.

The Brief
The brief for this Shoreham Beach client left our Contract Kitchen team challenged to create a design and layout to make the most of beautiful sea views and a large open plan living space.
The client specified a minimalist theme which would complement the coastal surroundings and modern decor utilised for other areas in the property.
Design Elements
The shape of this newly built area meant a single wall of units was favourable, with a 4.3 metre island running adjacent to the long run of full-height cabinetry. To add separation to this long run, a desired drink and food-prep area has been placed close to the Juliette balcony.
The single wall layout contributes to the minimal feel of this space, chosen in a Alpine White finish with discrete integrated handleware for the same reason.
The chosen furniture is from German manufacturer Nobilia’s Lux collection, an extremely durable gloss kitchen option. A high-gloss furniture finish has been chosen to reflect light around this large space, but also to compliment chrome accents elsewhere in the property.
Special Inclusions
Durable Corian work surfaces have been used throughout the kitchen, but most impressively upon the island where no visible joins can be seen along the entire 4.3 metres. A seamless waterfall edge on the island and dual sinks also make use of the Grey Onyx Corian surface.
An array of high-specification Neff cooking and refrigeration appliances have been utilised, concealed behind cabinetry where possible. Another exciting inclusion is the BORA Pure induction venting hob, placed upon the island close to the Quooker boiling water tap also specified.
To add luxurious flashes to this room, a multitude of lighting options have been incorporated, including integrated plinth and undercabinet lighting.
Project Highlight
In addition to the kitchen, a built-in TV and storage area was required.
This part of the room is a fantastic highlight that makes use of handleless stone-effect furniture from Nobilia’s Riva range. To sit atop of cabinetry and the benched seating area Stellar Grey Silestone workstops have been incorporated.
The End Result
The outcome of this project is a fantastic open plan kitchen area that delivers upon all elements of this client’s brief. Our Contract Kitchen team have delivered a wonderful design to capture the minimalist theme required by the client.
For retail clients, to arrange a free design appointment, visit a showroom or book an appointment via our website.

Au cœur de la place du Pin à Nice, cet appartement autrefois sombre et délabré a été métamorphosé pour faire entrer la lumière naturelle. Nous avons souhaité créer une architecture à la fois épurée, intimiste et chaleureuse. Face à son état de décrépitude, une rénovation en profondeur s’imposait, englobant la refonte complète du plancher et des travaux de réfection structurale de grande envergure.
L’une des transformations fortes a été la dépose de la cloison qui séparait autrefois le salon de l’ancienne chambre, afin de créer un double séjour. D’un côté une cuisine en bois au design minimaliste s’associe harmonieusement à une banquette cintrée, qui elle, vient englober une partie de la table à manger, en référence à la restauration. De l’autre côté, l’espace salon a été peint dans un blanc chaud, créant une atmosphère pure et une simplicité dépouillée. L’ensemble de ce double séjour est orné de corniches et une cimaise partiellement cintrée encadre un miroir, faisant de cet espace le cœur de l’appartement.
L’entrée, cloisonnée par de la menuiserie, se détache visuellement du double séjour. Dans l’ancien cellier, une salle de douche a été conçue, avec des matériaux naturels et intemporels. Dans les deux chambres, l’ambiance est apaisante avec ses lignes droites, la menuiserie en chêne et les rideaux sortants du plafond agrandissent visuellement l’espace, renforçant la sensation d’ouverture et le côté épuré.

Bespoke made angular kitchen island tapers due to width of kitchen area
Bild på ett mellanstort funkis vit vitt kök, med en integrerad diskho, släta luckor, svarta skåp, bänkskiva i koppar, flerfärgad stänkskydd, stänkskydd i keramik, svarta vitvaror, klinkergolv i porslin, en köksö och grått golv
Bild på ett mellanstort funkis vit vitt kök, med en integrerad diskho, släta luckor, svarta skåp, bänkskiva i koppar, flerfärgad stänkskydd, stänkskydd i keramik, svarta vitvaror, klinkergolv i porslin, en köksö och grått golv
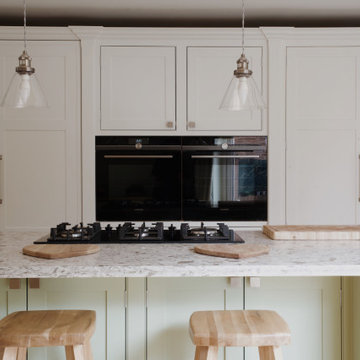
Inspiration för avskilda, mellanstora klassiska flerfärgat l-kök, med en integrerad diskho, skåp i shakerstil, gröna skåp, bänkskiva i kvartsit, flerfärgad stänkskydd, svarta vitvaror, ljust trägolv, en köksö och beiget golv
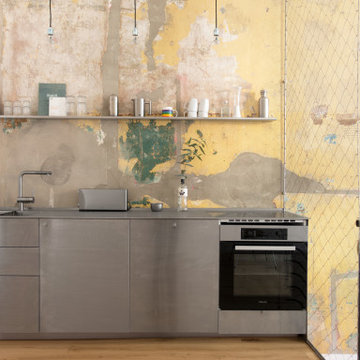
Open kitchen with stainless steel furniture and a side nets for hanging objects. An additional shelves is placed for storage. The wall is treated with a latex paint to avoid water damages.
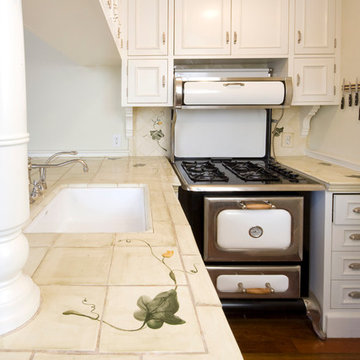
A completely restored vintage stove and oven complements this highly detailed victorian home's kitchen. © Holly Lepere
Klassisk inredning av ett kök, med luckor med upphöjd panel, kaklad bänkskiva, flerfärgad stänkskydd, rostfria vitvaror, vita skåp, mörkt trägolv och en integrerad diskho
Klassisk inredning av ett kök, med luckor med upphöjd panel, kaklad bänkskiva, flerfärgad stänkskydd, rostfria vitvaror, vita skåp, mörkt trägolv och en integrerad diskho
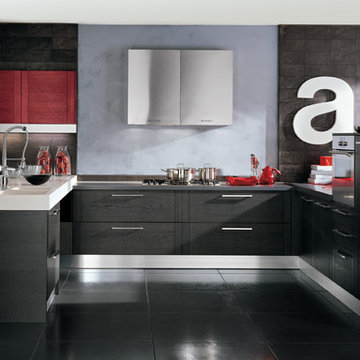
DADA marks a return to naturalness, to the physical feeling of real wood and its solidity, to the prestigious look of its grain and to its porous surface. With the Dada collection, space can always be custom designed to suit one’s own style and thus enhance the quality of domestic living. Dada combines simplicity and elegance. A fine example is the use of convenient, custom-sized “Samoa” handles.ADADA marks a return to naturalness, to the physical feeling of real wood and its solidity, to the prestigious look of its grain and to its porous surface. With the Dada collection, space can always be custom designed to suit one’s own style and thus enhance the quality of domestic living. Dada combines simplicity and elegance. A fine example is the use of convenient, custom-sized “Samoa” handles.DA marks a return to naturalness, to the physical feeling of real wood and its solidity, to the prestigious look of its grain and to its porous surface. With the Dada collection, space can always be custom designed to suit one’s own style and thus enhance the quality of domestic living. Dada combines simplicity and elegance. A fine example is the use of convenient, custom-sized “Samoa” handles.DADA marks a return to naturalness, to the physical feeling of real wood and its solidity, to the prestigious look of its grain and to its porous surface. With the Dada collection, space can always be custom designed to suit one’s own style and thus enhance the quality of domestic living. Dada combines simplicity and elegance. A fine example is the use of convenient, custom-sized “Samoa” handles.

Exempel på ett mellanstort klassiskt flerfärgad flerfärgat kök, med en integrerad diskho, luckor med infälld panel, vita skåp, marmorbänkskiva, flerfärgad stänkskydd, stänkskydd i marmor, integrerade vitvaror, mellanmörkt trägolv, en köksö och brunt golv
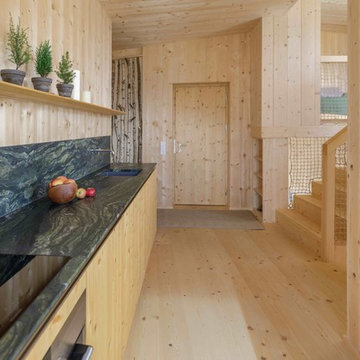
Inredning av ett nordiskt mellanstort linjärt kök med öppen planlösning, med en integrerad diskho, släta luckor, skåp i mellenmörkt trä, bänkskiva i onyx, flerfärgad stänkskydd, rostfria vitvaror, ljust trägolv och brunt golv
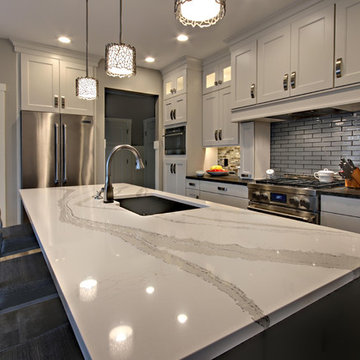
This kitchen features multiple back splashes. Above the stove is subway tile called Man about you, color Playful while the back splash over the counter is Dwyer 12 hour Dusk Glass tiles. The perimeter counter top is Black wood gran with a Rock profile. The island is Cambria Britanica. Again, the island is a dark grey while the perimeter cabinets are white. Easy access from the garage thru a mudroom for the grand kids.
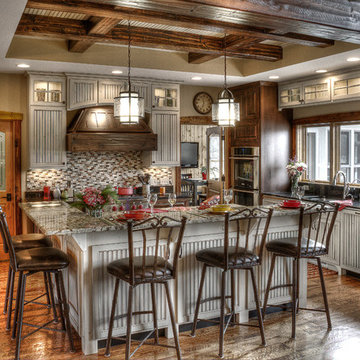
Idéer för att renovera ett stort rustikt kök, med en integrerad diskho, luckor med lamellpanel, grå skåp, granitbänkskiva, flerfärgad stänkskydd, stänkskydd i mosaik, rostfria vitvaror och mellanmörkt trägolv

This Asian-inspired design really pops in this kitchen. Between colorful pops, unique granite patterns, and tiled backsplash, the whole kitchen feels impressive!

Bild på ett mellanstort vintage vit vitt kök, med en integrerad diskho, skåp i shakerstil, vita skåp, bänkskiva i koppar, flerfärgad stänkskydd, stänkskydd i keramik, svarta vitvaror, ljust trägolv och beiget golv
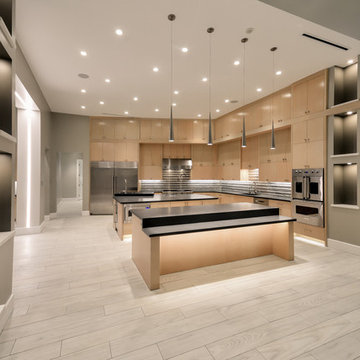
Bild på ett stort funkis kök, med en integrerad diskho, släta luckor, skåp i mellenmörkt trä, bänkskiva i kvarts, flerfärgad stänkskydd, stänkskydd i glaskakel, rostfria vitvaror, klinkergolv i porslin och flera köksöar
1 792 foton på kök, med en integrerad diskho och flerfärgad stänkskydd
2