719 foton på kök, med en integrerad diskho och flerfärgat golv
Sortera efter:
Budget
Sortera efter:Populärt i dag
81 - 100 av 719 foton
Artikel 1 av 3
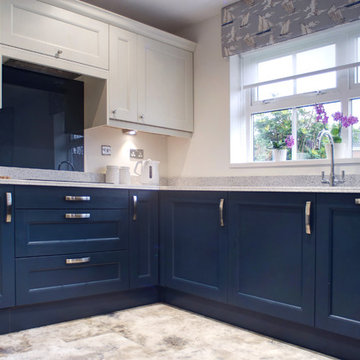
Bespoke painted shaker kitchen. Two tone colours Hague Blue and Strong White made a striking contrast for the furniture
White Platinum Silestone with waterfall edge profile worktops
Bosch appliances and karndean flooring supplied and fitted to complete room
Matching bespoke coloured glass splash back
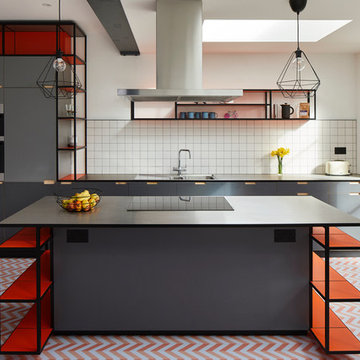
Chris Snook
Inredning av ett skandinaviskt kök, med en integrerad diskho, släta luckor, grå skåp, bänkskiva i rostfritt stål, vitt stänkskydd, rostfria vitvaror, en köksö och flerfärgat golv
Inredning av ett skandinaviskt kök, med en integrerad diskho, släta luckor, grå skåp, bänkskiva i rostfritt stål, vitt stänkskydd, rostfria vitvaror, en köksö och flerfärgat golv
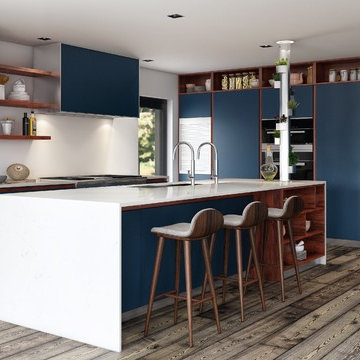
Exempel på ett stort modernt vit vitt kök, med en integrerad diskho, släta luckor, blå skåp, bänkskiva i koppar, vitt stänkskydd, glaspanel som stänkskydd, rostfria vitvaror, mörkt trägolv och flerfärgat golv
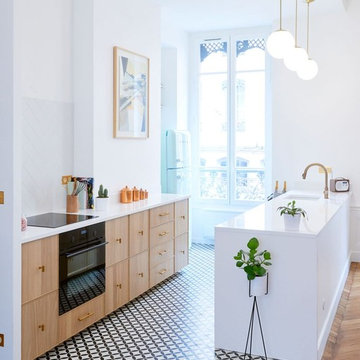
Photographies ©NicolasDartiailh
Inredning av ett modernt mellanstort kök, med en integrerad diskho, skåp i ljust trä, vitt stänkskydd, svarta vitvaror, cementgolv, en köksö och flerfärgat golv
Inredning av ett modernt mellanstort kök, med en integrerad diskho, skåp i ljust trä, vitt stänkskydd, svarta vitvaror, cementgolv, en köksö och flerfärgat golv
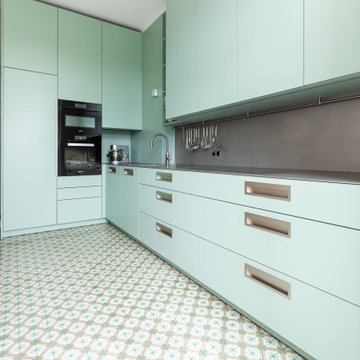
Exempel på ett mellanstort modernt grå grått kök, med en integrerad diskho, släta luckor, gröna skåp, bänkskiva i rostfritt stål, grått stänkskydd, stänkskydd i metallkakel, svarta vitvaror och flerfärgat golv
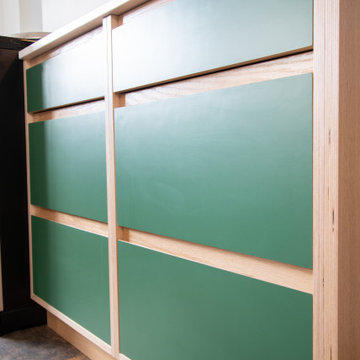
Custom made mid-century style kitchen with Oak Veneer, Birch Ply and Green Formica.
50 tals inredning av ett mellanstort vit vitt kök, med en integrerad diskho, släta luckor, gröna skåp, bänkskiva i koppar, vitt stänkskydd, stänkskydd i glaskakel, färgglada vitvaror, vinylgolv, en köksö och flerfärgat golv
50 tals inredning av ett mellanstort vit vitt kök, med en integrerad diskho, släta luckor, gröna skåp, bänkskiva i koppar, vitt stänkskydd, stänkskydd i glaskakel, färgglada vitvaror, vinylgolv, en köksö och flerfärgat golv
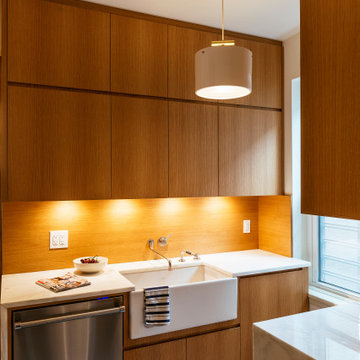
The space was clad in stained oak custom cabinetry and a white veined marble. We sourced encaustic tile for floors to channel a Mediterranean-inspired aesthetic that exudes both modernism and tradition.
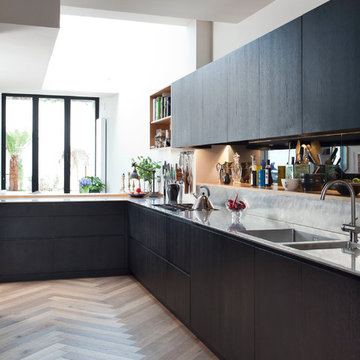
Rory Corrigan
Modern inredning av ett mellanstort kök, med en integrerad diskho, släta luckor, skåp i mörkt trä, bänkskiva i rostfritt stål, stänkskydd med metallisk yta, glaspanel som stänkskydd, integrerade vitvaror, mellanmörkt trägolv, en halv köksö och flerfärgat golv
Modern inredning av ett mellanstort kök, med en integrerad diskho, släta luckor, skåp i mörkt trä, bänkskiva i rostfritt stål, stänkskydd med metallisk yta, glaspanel som stänkskydd, integrerade vitvaror, mellanmörkt trägolv, en halv köksö och flerfärgat golv
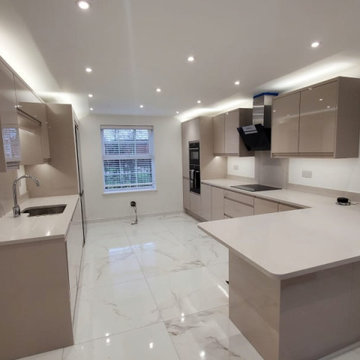
Range: Remo Gloss
Colour: Cashmere
Worktops: Quartz
Idéer för att renovera ett mellanstort funkis vit vitt kök, med en integrerad diskho, släta luckor, beige skåp, bänkskiva i kvartsit, grått stänkskydd, stänkskydd i glaskakel, svarta vitvaror, klinkergolv i porslin och flerfärgat golv
Idéer för att renovera ett mellanstort funkis vit vitt kök, med en integrerad diskho, släta luckor, beige skåp, bänkskiva i kvartsit, grått stänkskydd, stänkskydd i glaskakel, svarta vitvaror, klinkergolv i porslin och flerfärgat golv
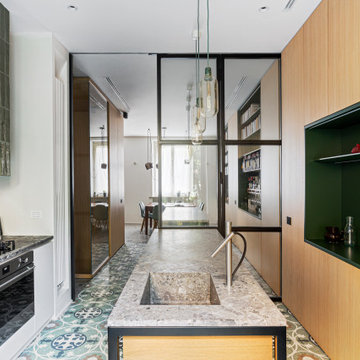
Cucina e sala da pranzo. Separazione dei due ambienti tramite una porta in vetro a tutta altezza, suddivisa in tre ante. Isola cucina e isola soggiorno realizzate su misura, come tutta la parete di armadi. Piano isola realizzato in marmo CEPPO DI GRE.
Pavimentazione realizzata in marmo APARICI modello VENEZIA ELYSEE LAPPATO.
Illuminazione FLOS.
Falegnameria di IGOR LECCESE.

I built this on my property for my aging father who has some health issues. Handicap accessibility was a factor in design. His dream has always been to try retire to a cabin in the woods. This is what he got.
It is a 1 bedroom, 1 bath with a great room. It is 600 sqft of AC space. The footprint is 40' x 26' overall.
The site was the former home of our pig pen. I only had to take 1 tree to make this work and I planted 3 in its place. The axis is set from root ball to root ball. The rear center is aligned with mean sunset and is visible across a wetland.
The goal was to make the home feel like it was floating in the palms. The geometry had to simple and I didn't want it feeling heavy on the land so I cantilevered the structure beyond exposed foundation walls. My barn is nearby and it features old 1950's "S" corrugated metal panel walls. I used the same panel profile for my siding. I ran it vertical to match the barn, but also to balance the length of the structure and stretch the high point into the canopy, visually. The wood is all Southern Yellow Pine. This material came from clearing at the Babcock Ranch Development site. I ran it through the structure, end to end and horizontally, to create a seamless feel and to stretch the space. It worked. It feels MUCH bigger than it is.
I milled the material to specific sizes in specific areas to create precise alignments. Floor starters align with base. Wall tops adjoin ceiling starters to create the illusion of a seamless board. All light fixtures, HVAC supports, cabinets, switches, outlets, are set specifically to wood joints. The front and rear porch wood has three different milling profiles so the hypotenuse on the ceilings, align with the walls, and yield an aligned deck board below. Yes, I over did it. It is spectacular in its detailing. That's the benefit of small spaces.
Concrete counters and IKEA cabinets round out the conversation.
For those who cannot live tiny, I offer the Tiny-ish House.
Photos by Ryan Gamma
Staging by iStage Homes
Design Assistance Jimmy Thornton
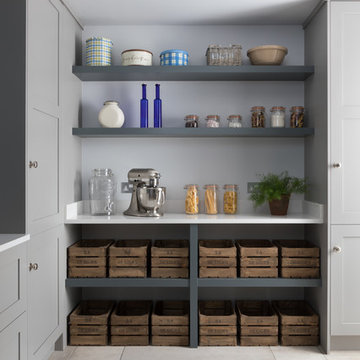
Paul Craig
Inspiration för ett stort vintage vit vitt kök, med en integrerad diskho, skåp i shakerstil, grå skåp, bänkskiva i kvartsit, vitt stänkskydd, stänkskydd i sten, rostfria vitvaror, klinkergolv i porslin, en köksö och flerfärgat golv
Inspiration för ett stort vintage vit vitt kök, med en integrerad diskho, skåp i shakerstil, grå skåp, bänkskiva i kvartsit, vitt stänkskydd, stänkskydd i sten, rostfria vitvaror, klinkergolv i porslin, en köksö och flerfärgat golv
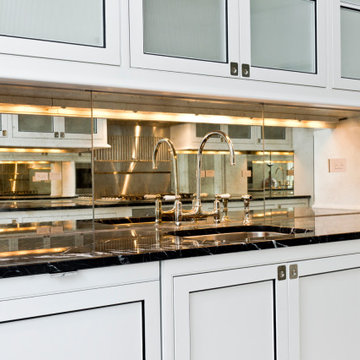
Black and white modern kitchen Manhattan, NYC
A modern kitchen design in white that reflects the light coming into the interior, gets highlighted with black details in the doors to follow the floor color scheme.
For more projects visit our website wlkitchenandhome.com
.
.
.
#whitekitchen #apartmentkitchen #modernkitchen #interiorarchitecture #kitchenbuilder #woodworker #luxuryapartment #manhattanapartment #manhattankitchens #nycinteriordesigner #nycfurniture #luxuryfurniture #italiandesign #cabinetry #dreamkitchen #smallkitchen #homeremodelling #whitemodernkitchen #moderndesigner #njcontractor #nycontractor #jerseyhomes #whitekitchens #kitchenstorage #hoteldesign #newjerseycontractor #newyorkcontractor #kitchenideas #remodelingcontractor #whitedesign
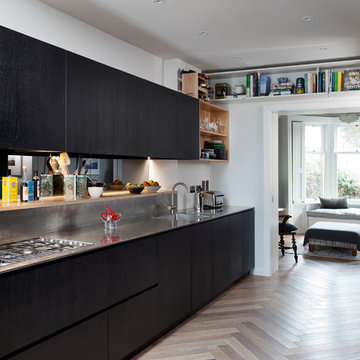
3.5-metre piece of steel with integrated gas hob and sinks.
The large recess above the sink run has been maximised for additional storage and display of regularly used
kitchen essentials finished with a smoked glass splashback and under cabinet lighting
Rory Corrigan
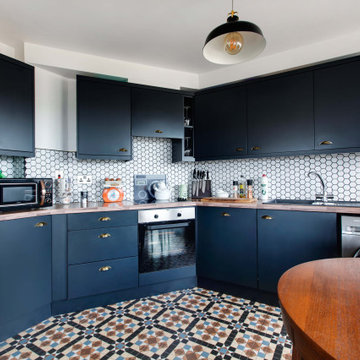
Studio Apartment Kitchen
Exempel på ett modernt kök och matrum, med en integrerad diskho, släta luckor, träbänkskiva, vitt stänkskydd, integrerade vitvaror, klinkergolv i keramik och flerfärgat golv
Exempel på ett modernt kök och matrum, med en integrerad diskho, släta luckor, träbänkskiva, vitt stänkskydd, integrerade vitvaror, klinkergolv i keramik och flerfärgat golv
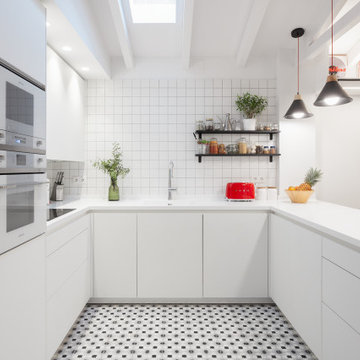
Foto på ett funkis vit u-kök, med en integrerad diskho, släta luckor, vita skåp, vitt stänkskydd, vita vitvaror, en halv köksö och flerfärgat golv

Cucina e sala da pranzo. Separazione dei due ambienti tramite una porta in vetro a tutta altezza, suddivisa in tre ante. Isola cucina e isola soggiorno realizzate su misura, come tutta la parete di armadi. Piano isola realizzato in marmo CEPPO DI GRE.
Pavimentazione realizzata in marmo APARICI modello VENEZIA ELYSEE LAPPATO.
Illuminazione FLOS.
Falegnameria di IGOR LECCESE.
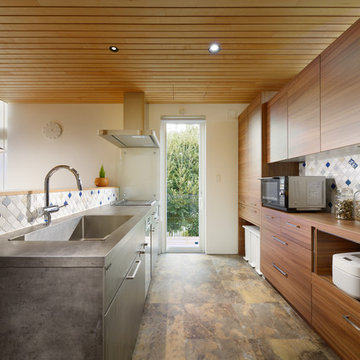
Foto på ett minimalistiskt parallellkök, med en integrerad diskho, släta luckor, skåp i mellenmörkt trä, träbänkskiva, flerfärgad stänkskydd och flerfärgat golv
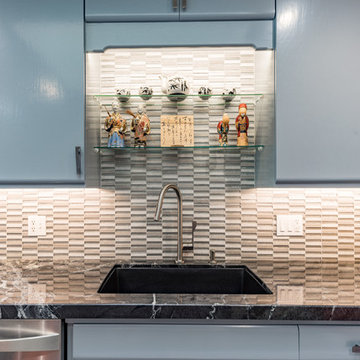
This Asian-inspired design really pops in this kitchen. Between colorful pops, unique granite patterns, and tiled backsplash, the whole kitchen feels impressive!
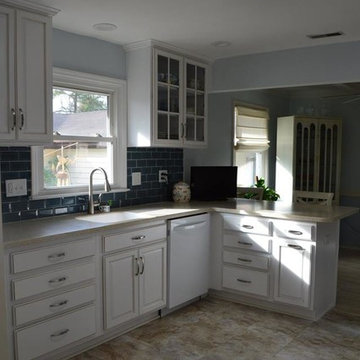
Bishop Cabinets with half-over lay box style. Brilliant white with a chocolate glazing. Solid Surface countertop with a fully integrated kitchen sink. Moen Pull-down kitchen faucet
719 foton på kök, med en integrerad diskho och flerfärgat golv
5