862 foton på kök, med en integrerad diskho och grönt stänkskydd
Sortera efter:
Budget
Sortera efter:Populärt i dag
121 - 140 av 862 foton
Artikel 1 av 3
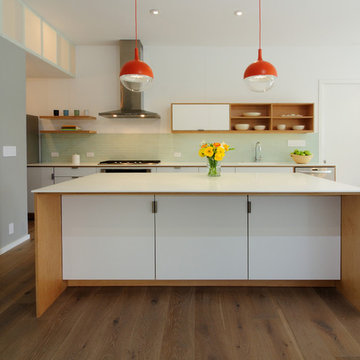
This light open kitchen has made cooking a fun-filled, family event. The large island is a gathering space and the center of the great room that encompasses the kitchen, living area and dining area. The generous counter space allows one to spread out while prepping a meal, doing homework, and entertaining.
Photograph by William Borsari

Custom-covered kitchen appliances and drawer pullouts. © Holly Lepere
Exempel på ett avskilt eklektiskt parallellkök, med en integrerad diskho, skåp i shakerstil, skåp i mellenmörkt trä, granitbänkskiva, grönt stänkskydd, stänkskydd i stenkakel, integrerade vitvaror och klinkergolv i terrakotta
Exempel på ett avskilt eklektiskt parallellkök, med en integrerad diskho, skåp i shakerstil, skåp i mellenmörkt trä, granitbänkskiva, grönt stänkskydd, stänkskydd i stenkakel, integrerade vitvaror och klinkergolv i terrakotta
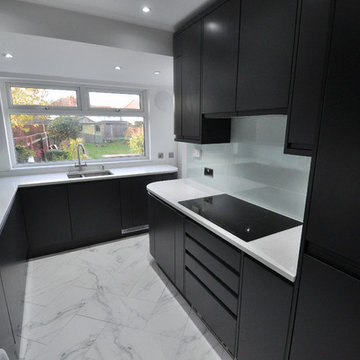
Matt dark grey handleless kitchen
Bild på ett avskilt, mellanstort funkis vit vitt u-kök, med en integrerad diskho, släta luckor, grå skåp, bänkskiva i kvartsit, grönt stänkskydd, svarta vitvaror, klinkergolv i porslin och vitt golv
Bild på ett avskilt, mellanstort funkis vit vitt u-kök, med en integrerad diskho, släta luckor, grå skåp, bänkskiva i kvartsit, grönt stänkskydd, svarta vitvaror, klinkergolv i porslin och vitt golv
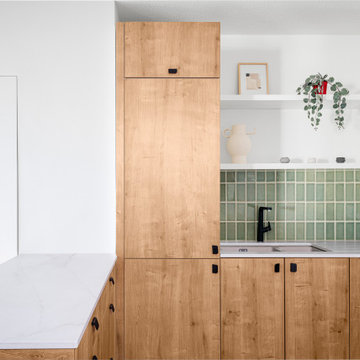
Cuisine en chêne, dekton et faïence Normandy Ceramic
Inspiration för ett avskilt, mellanstort funkis vit vitt u-kök, med en integrerad diskho, skåp i ljust trä, bänkskiva i koppar, grönt stänkskydd, stänkskydd i keramik, klinkergolv i keramik, en köksö och beiget golv
Inspiration för ett avskilt, mellanstort funkis vit vitt u-kök, med en integrerad diskho, skåp i ljust trä, bänkskiva i koppar, grönt stänkskydd, stänkskydd i keramik, klinkergolv i keramik, en köksö och beiget golv

This holistic project involved the design of a completely new space layout, as well as searching for perfect materials, furniture, decorations and tableware to match the already existing elements of the house.
The key challenge concerning this project was to improve the layout, which was not functional and proportional.
Balance on the interior between contemporary and retro was the key to achieve the effect of a coherent and welcoming space.
Passionate about vintage, the client possessed a vast selection of old trinkets and furniture.
The main focus of the project was how to include the sideboard,(from the 1850’s) which belonged to the client’s grandmother, and how to place harmoniously within the aerial space. To create this harmony, the tones represented on the sideboard’s vitrine were used as the colour mood for the house.
The sideboard was placed in the central part of the space in order to be visible from the hall, kitchen, dining room and living room.
The kitchen fittings are aligned with the worktop and top part of the chest of drawers.
Green-grey glazing colour is a common element of all of the living spaces.
In the the living room, the stage feeling is given by it’s main actor, the grand piano and the cabinets of curiosities, which were rearranged around it to create that effect.
A neutral background consisting of the combination of soft walls and
minimalist furniture in order to exhibit retro elements of the interior.
Long live the vintage!
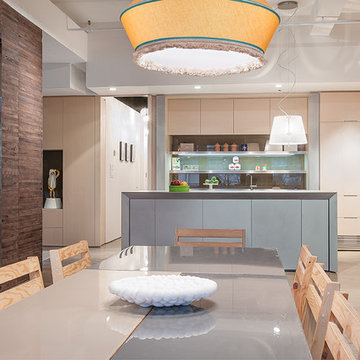
Idéer för att renovera ett stort funkis kök, med en integrerad diskho, skåp i ljust trä, bänkskiva i betong, grönt stänkskydd och rostfria vitvaror
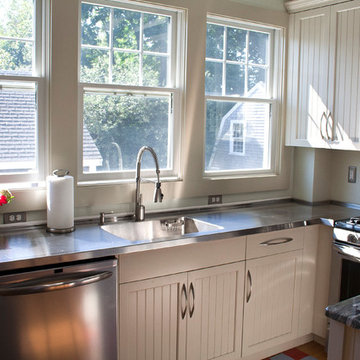
Custom cabinetry with beaded door. Renovation included relocating doors and renovating entire kitchen space. Countertops are granite and stainless commercial one piece sink and counter. Upper cabinets 14" deep to accomodate platters and larger storage. Bases include roll outs, cutlery inserts and soft close drawers. Elegant stainless cabinet hardware puts on the finishing touch. Designed, built and installed by Gail O'Rourke Photos by Al Tousignant
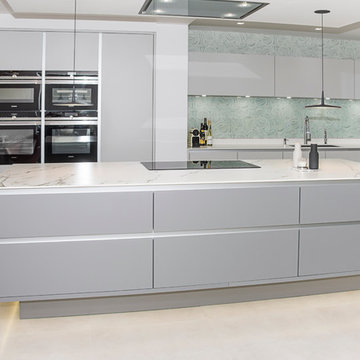
Lisa Lodwig
Idéer för stora funkis linjära kök och matrum, med en integrerad diskho, släta luckor, grå skåp, bänkskiva i koppar, grönt stänkskydd, glaspanel som stänkskydd, svarta vitvaror, klinkergolv i porslin och en köksö
Idéer för stora funkis linjära kök och matrum, med en integrerad diskho, släta luckor, grå skåp, bänkskiva i koppar, grönt stänkskydd, glaspanel som stänkskydd, svarta vitvaror, klinkergolv i porslin och en köksö
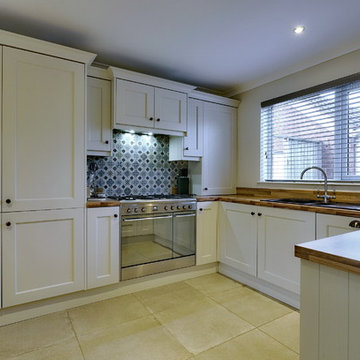
This beautiful cream kitchen is complimented with wood effect laminate worktops, sage green and oak accents. Once very tight for space, a peninsula, dresser, coffee dock and larder have maximised all available space, whilst creating a peaceful open-plan space.
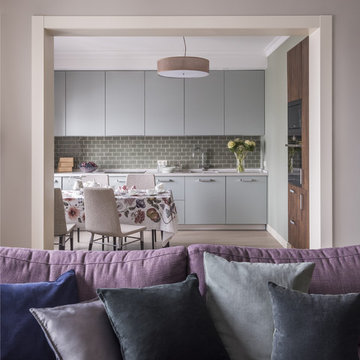
Кухонная мебель по эскизам дизайнеров, плитка на фартуке Ceramiche Grazia, стол и стулья IKEA, диван Estetica, подушки Zara Home, H&M Home, Happy Collections.
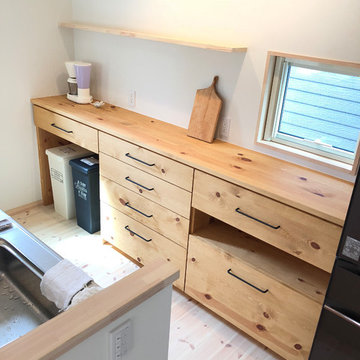
対面キッチンの背面収納のデザイン、制作を得意としております。
木のカップボードというと、見た目重視と思われるかもしれませんが、ミリ単位に自由に設計できるので、使いやすさが格段にあがります。
なかでも、私が重要視して設計するのは、
1:片付けのゼロ動線
2:収納ゴールデンゾーンの使い方
3:使いかけ食材の定位置
4:ゴミ箱収納
5:実質ギリギリ踏み台無し高さ
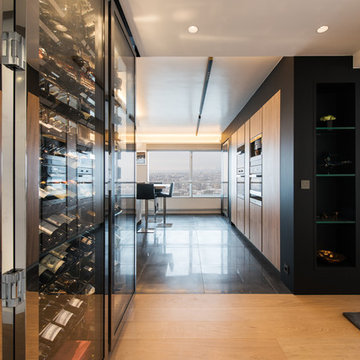
STEPHANE LARIVEN
Inspiration för ett mellanstort funkis svart svart kök, med en integrerad diskho, luckor med profilerade fronter, skåp i ljust trä, granitbänkskiva, grönt stänkskydd, rostfria vitvaror, klinkergolv i keramik, en köksö och svart golv
Inspiration för ett mellanstort funkis svart svart kök, med en integrerad diskho, luckor med profilerade fronter, skåp i ljust trä, granitbänkskiva, grönt stänkskydd, rostfria vitvaror, klinkergolv i keramik, en köksö och svart golv
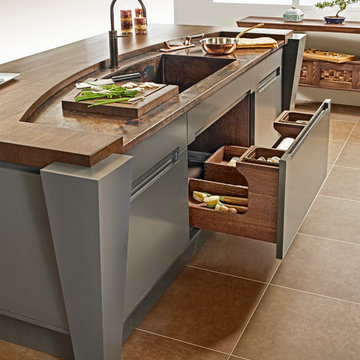
Idéer för orientaliska kök, med en integrerad diskho, träbänkskiva, grönt stänkskydd, stänkskydd i sten och grå skåp
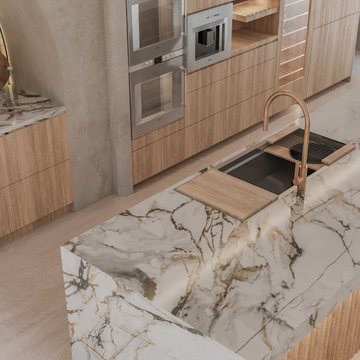
Idéer för ett stort modernt vit kök, med en integrerad diskho, skåp i ljust trä, marmorbänkskiva, grönt stänkskydd, stänkskydd i keramik, rostfria vitvaror, travertin golv, en köksö och beiget golv
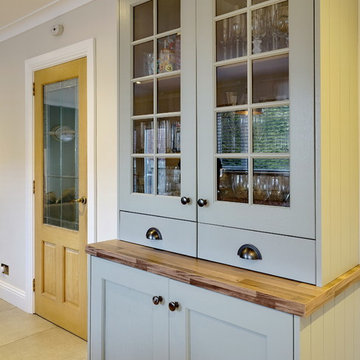
This beautiful cream kitchen is complimented with wood effect laminate worktops, sage green and oak accents. Once very tight for space, a peninsula, dresser, coffee dock and larder have maximised all available space, whilst creating a peaceful open-plan space.
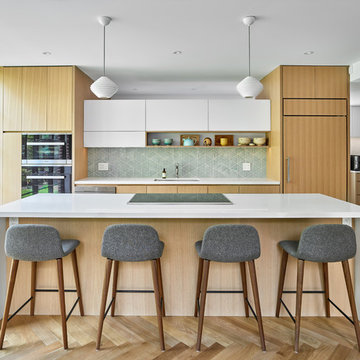
Nestled within an established west-end enclave, this transformation is both contemporary yet traditional—in keeping with the surrounding neighbourhood's aesthetic. A family home is refreshed with a spacious master suite, large, bright kitchen suitable for both casual gatherings and entertaining, and a sizeable rear addition. The kitchen's crisp, clean palette is the perfect neutral foil for the handmade backsplash, and generous floor-to-ceiling windows provide a vista to the lush green yard and onto the Humber ravine. The rear 2-storey addition is blended seamlessly with the existing home, revealing a new master suite bedroom and sleek ensuite with bold blue tiling. Two additional additional bedrooms were refreshed to update juvenile kids' rooms to more mature finishes and furniture—appropriate for young adults.
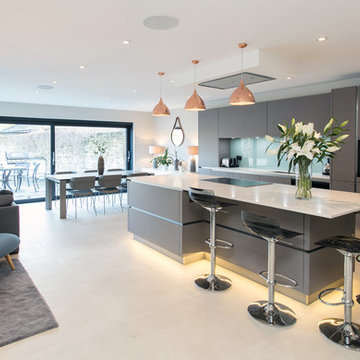
Rebecca Faith Photography
Inredning av ett modernt stort vit vitt kök, med en integrerad diskho, släta luckor, grå skåp, bänkskiva i kvartsit, grönt stänkskydd, glaspanel som stänkskydd, rostfria vitvaror, klinkergolv i porslin, en köksö och grått golv
Inredning av ett modernt stort vit vitt kök, med en integrerad diskho, släta luckor, grå skåp, bänkskiva i kvartsit, grönt stänkskydd, glaspanel som stänkskydd, rostfria vitvaror, klinkergolv i porslin, en köksö och grått golv

Designed by Malia Schultheis and built by Tru Form Tiny. This Tiny Home features Blue stained pine for the ceiling, pine wall boards in white, custom barn door, custom steel work throughout, and modern minimalist window trim. The Cabinetry is Maple with stainless steel countertop and hardware. The backsplash is a glass and stone mix. It only has a 2 burner cook top and no oven. The washer/ drier combo is in the kitchen area. Open shelving was installed to maintain an open feel.
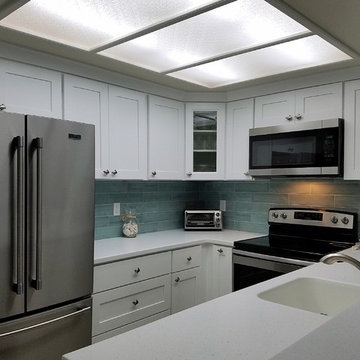
Foto på ett avskilt, litet vintage vit u-kök, med en integrerad diskho, skåp i shakerstil, vita skåp, bänkskiva i kvarts, grönt stänkskydd, stänkskydd i glaskakel, rostfria vitvaror, mellanmörkt trägolv och brunt golv
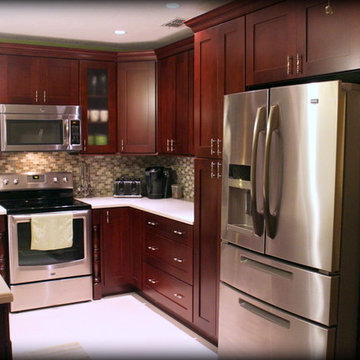
Picture Perfect Kitchen Designs
Inspiration för små klassiska kök, med en integrerad diskho, skåp i shakerstil, skåp i mörkt trä, bänkskiva i koppar, grönt stänkskydd, stänkskydd i glaskakel, rostfria vitvaror och klinkergolv i porslin
Inspiration för små klassiska kök, med en integrerad diskho, skåp i shakerstil, skåp i mörkt trä, bänkskiva i koppar, grönt stänkskydd, stänkskydd i glaskakel, rostfria vitvaror och klinkergolv i porslin
862 foton på kök, med en integrerad diskho och grönt stänkskydd
7